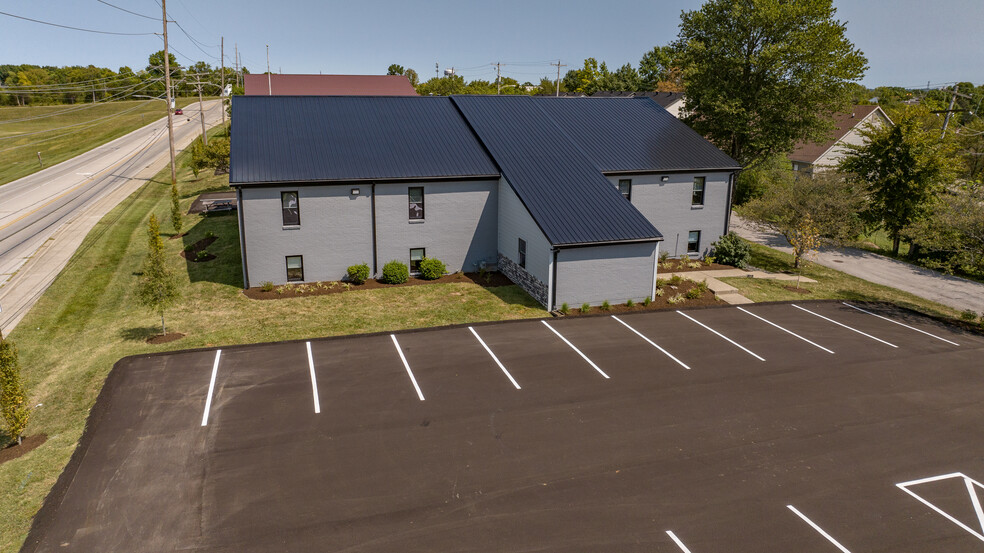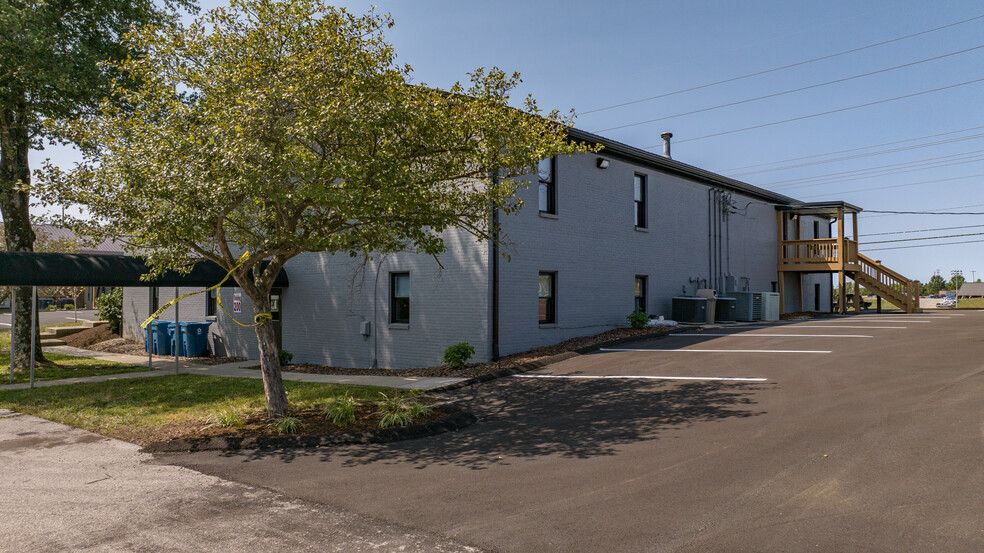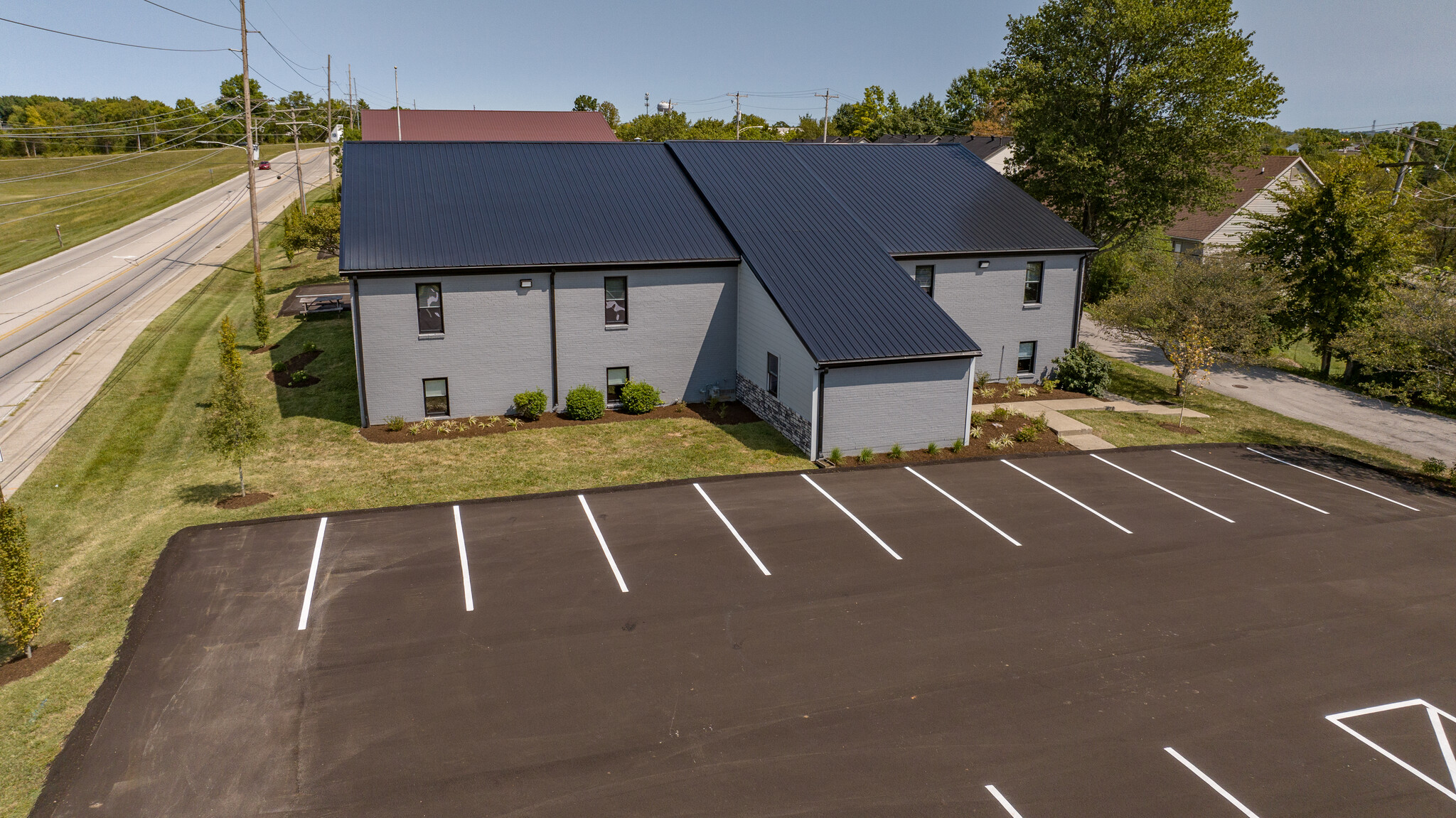
180 Kings Daughter Dr | Frankfort, KY 40601
This feature is unavailable at the moment.
We apologize, but the feature you are trying to access is currently unavailable. We are aware of this issue and our team is working hard to resolve the matter.
Please check back in a few minutes. We apologize for the inconvenience.
- LoopNet Team
thank you

Your email has been sent!
180 Kings Daughter Dr
Frankfort, KY 40601
Office Property For Sale


Investment Highlights
- 9,954 SF total office space across two floors
- Move-in ready
- Prime location off of I-64
- Completely renovated
- Flexible space suitable for single- or multi-tenant use
Executive Summary
Block+Lot is pleased to bring to market 170-190 Kings Daughters Drive in Frankfort, KY. These three office buildings have undergone extensive renovations in 2024 having received new roofs, flooring, revamping the parking lots, interior and exterior painting, and carpeting. Each building features an abundance of private offices, large conference rooms, and new break areas/kitchenettes. The buildings would be ideal for office or medical office users and can be sold together or separately.
The area surrounding 170-190 Kings Daughters Drive offers a blend of professional, retail, and healthcare services, making it an ideal location for a variety of commercial uses. Nearby amenities include major retail options such as Kroger, Chick-fil-A, Walmart, and other popular stores. Additionally, the nearby Paddocks of Frankfort, a new $150M mixed-use development anchored by a 128,000 SF Target store, is poised to be the largest retail center in the region, further enhancing the site’s potential.
The property is also conveniently located near major roadways, including I-64, offering easy access to Lexington, Louisville, and the broader Central Kentucky region. The area is home to Frankfort Regional Medical Center, various government offices, and a mix of retail and dining options, while the proximity to local schools, parks, and residential neighborhoods contributes to a steady flow of traffic and visibility.
Lower-Level – 4,977 SF:
-Approximately 1,300 SF of open office space, perfect for meetings, collaborative work, or conferences. Includes a convenient kitchenette.
-Six private offices, providing ample space for executives or team members.
-Newly renovated kitchen/break room.
-Dedicated conference room for client meetings and presentations.
Upper-Level – 4,977 SF:
-Thirteen private offices, ideal for a growing team or tenants.
-Separate entrance, offering flexibility for multi-tenant occupancy or private access.
The area surrounding 170-190 Kings Daughters Drive offers a blend of professional, retail, and healthcare services, making it an ideal location for a variety of commercial uses. Nearby amenities include major retail options such as Kroger, Chick-fil-A, Walmart, and other popular stores. Additionally, the nearby Paddocks of Frankfort, a new $150M mixed-use development anchored by a 128,000 SF Target store, is poised to be the largest retail center in the region, further enhancing the site’s potential.
The property is also conveniently located near major roadways, including I-64, offering easy access to Lexington, Louisville, and the broader Central Kentucky region. The area is home to Frankfort Regional Medical Center, various government offices, and a mix of retail and dining options, while the proximity to local schools, parks, and residential neighborhoods contributes to a steady flow of traffic and visibility.
Lower-Level – 4,977 SF:
-Approximately 1,300 SF of open office space, perfect for meetings, collaborative work, or conferences. Includes a convenient kitchenette.
-Six private offices, providing ample space for executives or team members.
-Newly renovated kitchen/break room.
-Dedicated conference room for client meetings and presentations.
Upper-Level – 4,977 SF:
-Thirteen private offices, ideal for a growing team or tenants.
-Separate entrance, offering flexibility for multi-tenant occupancy or private access.
PROPERTY FACTS
Sale Type
Owner User
Property Type
Office
Building Size
9,954 SF
Building Class
C
Year Built/Renovated
1985/2024
Price
$1,635,449 CAD
Price Per SF
$164 CAD
Tenancy
Single
Building Height
2 Stories
Typical Floor Size
4,977 SF
Building FAR
0.38
Lot Size
0.60 AC
Zoning
CL - Limited Commercial District
PROPERTY TAXES
| Parcel Number | 050-00-00-068.00 | Improvements Assessment | $46,548,811 CAD |
| Land Assessment | $2,821,140 CAD | Total Assessment | $49,369,951 CAD |
PROPERTY TAXES
Parcel Number
050-00-00-068.00
Land Assessment
$2,821,140 CAD
Improvements Assessment
$46,548,811 CAD
Total Assessment
$49,369,951 CAD
1 of 17
VIDEOS
3D TOUR
PHOTOS
STREET VIEW
STREET
MAP

