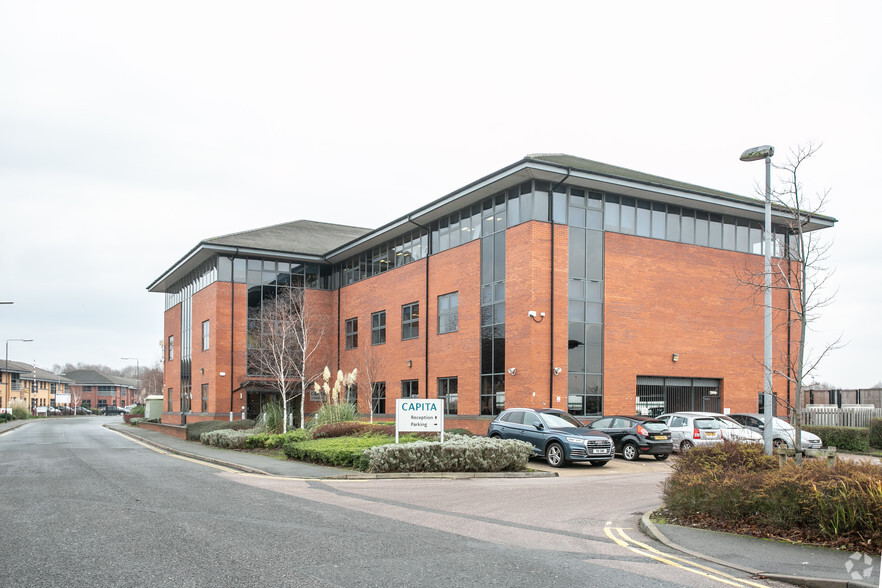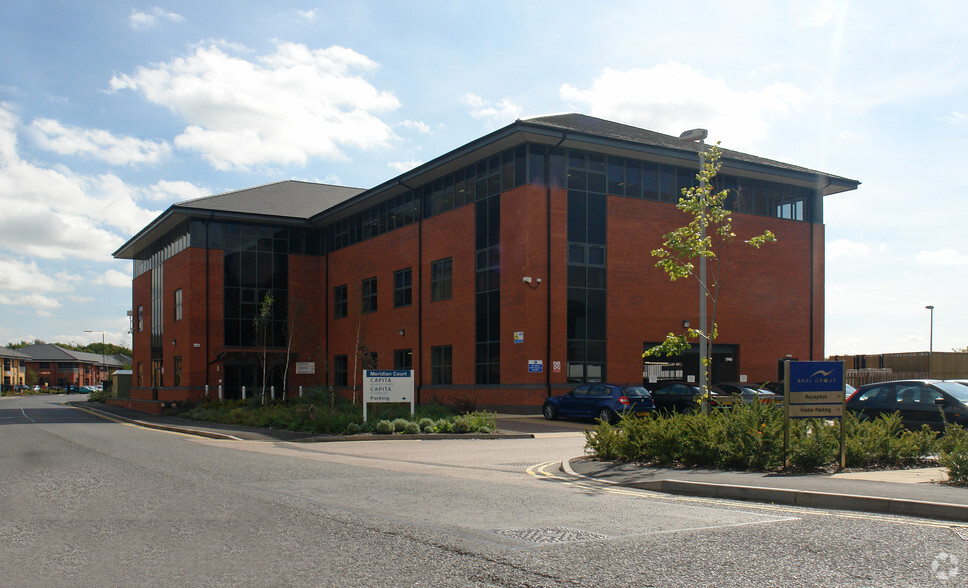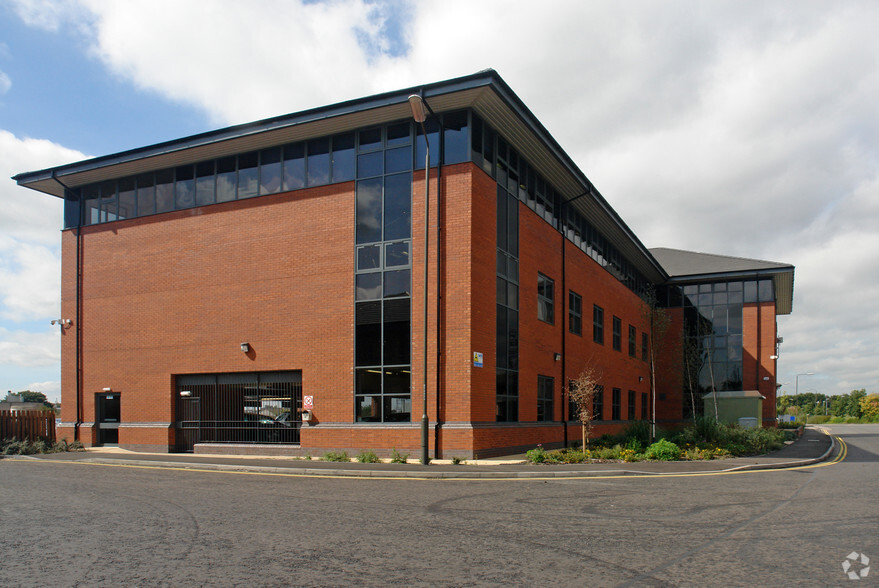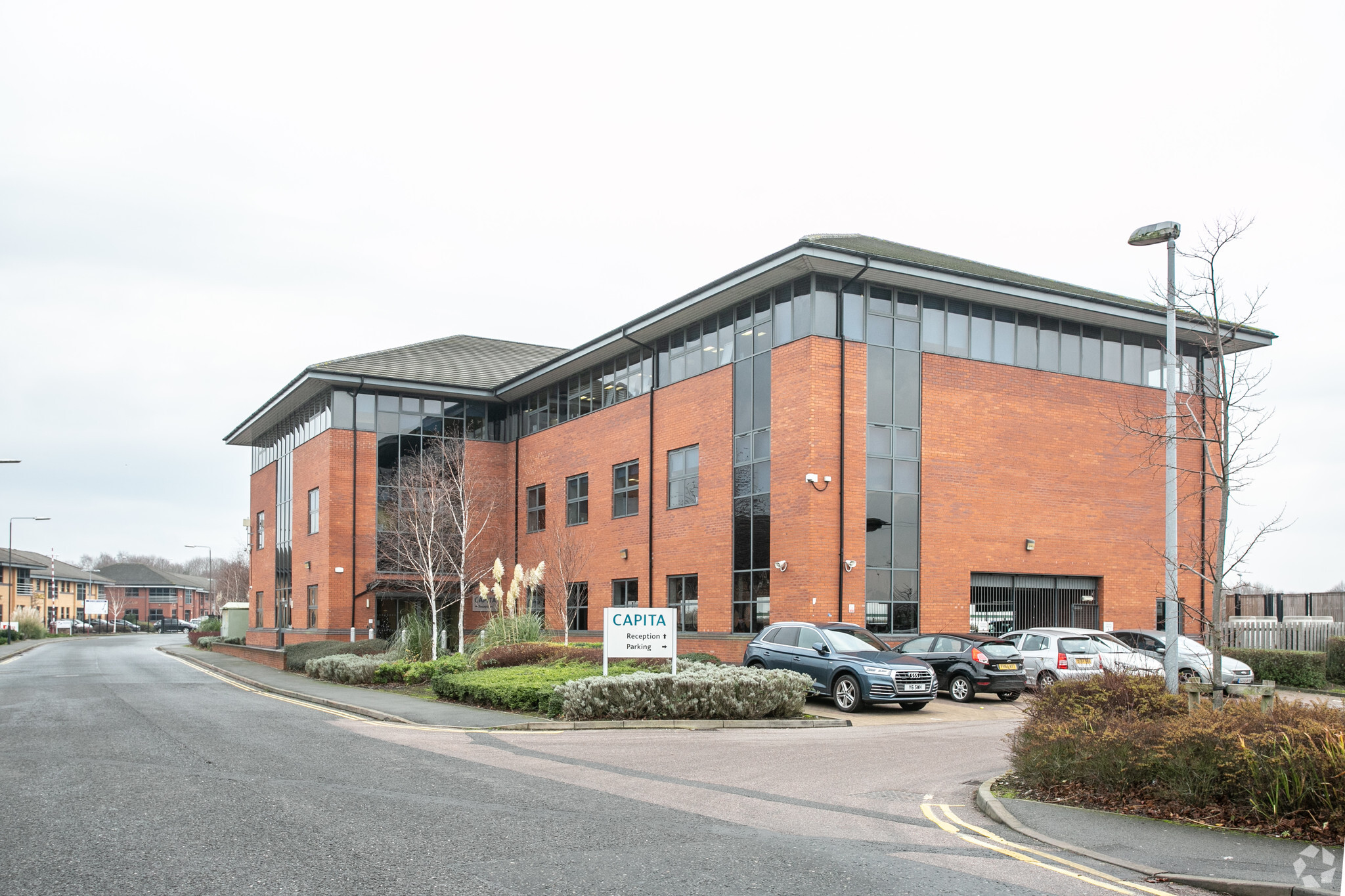
This feature is unavailable at the moment.
We apologize, but the feature you are trying to access is currently unavailable. We are aware of this issue and our team is working hard to resolve the matter.
Please check back in a few minutes. We apologize for the inconvenience.
- LoopNet Team
thank you

Your email has been sent!
Meridian Court 18 Stanier Way
1,024 - 22,288 SF of Office Space Available in Derby DE21 6BF



Highlights
- Prime location for access to A52
- Derby train station is within close proximity
- Excellent road communications with the A38/A50/A52/A6
all available spaces(3)
Display Rental Rate as
- Space
- Size
- Term
- Rental Rate
- Space Use
- Condition
- Available
Three storey office HQ building of steel portal frame construction under a pitched tiled roof and with powder coated double glazed aluminium framed windows. The ground floor provides a large reception area, separate meeting room, two lifts to the upper floors with the remainder providing undercroft . The two upper floors offer a mix of open plan office accommodation with a range of partitioned meeting rooms and staff welfare areas. The building is fitted to a high internal specification including raised access floors with three compartmental floor boxes, carpet tile finishes, suspended ceilings with recessed Category 2 lighting, ducted three pipe VRF air conditioning. There are 101 on-site parking spaces including 3 disabled access spaces and undercroft parking.
- Use Class: E
- Open Floor Plan Layout
- Partitioned Offices
- Space is in Excellent Condition
- Central Air Conditioning
- Kitchen
- Raised Floor
- Recessed Lighting
- Exceptional Office HQ
- 101 On-site parking spaces
- Partially Built-Out as Standard Office
- Fits 3 - 9 People
- Conference Rooms
- Can be combined with additional space(s) for up to 22,288 SF of adjacent space
- Reception Area
- Fully Carpeted
- Drop Ceilings
- Private Restrooms
- 22,288 sq ft (2,070.7 sq m)
Three storey office HQ building of steel portal frame construction under a pitched tiled roof and with powder coated double glazed aluminium framed windows. The ground floor provides a large reception area, separate meeting room, two lifts to the upper floors with the remainder providing undercroft . The two upper floors offer a mix of open plan office accommodation with a range of partitioned meeting rooms and staff welfare areas. The building is fitted to a high internal specification including raised access floors with three compartmental floor boxes, carpet tile finishes, suspended ceilings with recessed Category 2 lighting, ducted three pipe VRF air conditioning. There are 101 on-site parking spaces including 3 disabled access spaces and undercroft parking.
- Use Class: E
- Open Floor Plan Layout
- Partitioned Offices
- Space is in Excellent Condition
- Central Air Conditioning
- Kitchen
- Raised Floor
- Recessed Lighting
- Exceptional Office HQ
- 101 On-site parking spaces
- Partially Built-Out as Standard Office
- Fits 27 - 86 People
- Conference Rooms
- Can be combined with additional space(s) for up to 22,288 SF of adjacent space
- Reception Area
- Fully Carpeted
- Drop Ceilings
- Private Restrooms
- 22,288 sq ft (2,070.7 sq m)
Three storey office HQ building of steel portal frame construction under a pitched tiled roof and with powder coated double glazed aluminium framed windows. The ground floor provides a large reception area, separate meeting room, two lifts to the upper floors with the remainder providing undercroft . The two upper floors offer a mix of open plan office accommodation with a range of partitioned meeting rooms and staff welfare areas. The building is fitted to a high internal specification including raised access floors with three compartmental floor boxes, carpet tile finishes, suspended ceilings with recessed Category 2 lighting, ducted three pipe VRF air conditioning. There are 101 on-site parking spaces including 3 disabled access spaces and undercroft parking.
- Use Class: E
- Open Floor Plan Layout
- Partitioned Offices
- Space is in Excellent Condition
- Central Air Conditioning
- Kitchen
- Raised Floor
- Recessed Lighting
- Exceptional Office HQ
- 101 On-site parking spaces
- Partially Built-Out as Standard Office
- Fits 27 - 86 People
- Conference Rooms
- Can be combined with additional space(s) for up to 22,288 SF of adjacent space
- Reception Area
- Fully Carpeted
- Drop Ceilings
- Private Restrooms
- 22,288 sq ft (2,070.7 sq m)
| Space | Size | Term | Rental Rate | Space Use | Condition | Available |
| Ground | 1,024 SF | Negotiable | $29.69 CAD/SF/YR $2.47 CAD/SF/MO $30,398 CAD/YR $2,533 CAD/MO | Office | Partial Build-Out | Now |
| 1st Floor | 10,632 SF | Negotiable | $29.69 CAD/SF/YR $2.47 CAD/SF/MO $315,619 CAD/YR $26,302 CAD/MO | Office | Partial Build-Out | Now |
| 2nd Floor | 10,632 SF | Negotiable | $29.69 CAD/SF/YR $2.47 CAD/SF/MO $315,619 CAD/YR $26,302 CAD/MO | Office | Partial Build-Out | Now |
Ground
| Size |
| 1,024 SF |
| Term |
| Negotiable |
| Rental Rate |
| $29.69 CAD/SF/YR $2.47 CAD/SF/MO $30,398 CAD/YR $2,533 CAD/MO |
| Space Use |
| Office |
| Condition |
| Partial Build-Out |
| Available |
| Now |
1st Floor
| Size |
| 10,632 SF |
| Term |
| Negotiable |
| Rental Rate |
| $29.69 CAD/SF/YR $2.47 CAD/SF/MO $315,619 CAD/YR $26,302 CAD/MO |
| Space Use |
| Office |
| Condition |
| Partial Build-Out |
| Available |
| Now |
2nd Floor
| Size |
| 10,632 SF |
| Term |
| Negotiable |
| Rental Rate |
| $29.69 CAD/SF/YR $2.47 CAD/SF/MO $315,619 CAD/YR $26,302 CAD/MO |
| Space Use |
| Office |
| Condition |
| Partial Build-Out |
| Available |
| Now |
Ground
| Size | 1,024 SF |
| Term | Negotiable |
| Rental Rate | $29.69 CAD/SF/YR |
| Space Use | Office |
| Condition | Partial Build-Out |
| Available | Now |
Three storey office HQ building of steel portal frame construction under a pitched tiled roof and with powder coated double glazed aluminium framed windows. The ground floor provides a large reception area, separate meeting room, two lifts to the upper floors with the remainder providing undercroft . The two upper floors offer a mix of open plan office accommodation with a range of partitioned meeting rooms and staff welfare areas. The building is fitted to a high internal specification including raised access floors with three compartmental floor boxes, carpet tile finishes, suspended ceilings with recessed Category 2 lighting, ducted three pipe VRF air conditioning. There are 101 on-site parking spaces including 3 disabled access spaces and undercroft parking.
- Use Class: E
- Partially Built-Out as Standard Office
- Open Floor Plan Layout
- Fits 3 - 9 People
- Partitioned Offices
- Conference Rooms
- Space is in Excellent Condition
- Can be combined with additional space(s) for up to 22,288 SF of adjacent space
- Central Air Conditioning
- Reception Area
- Kitchen
- Fully Carpeted
- Raised Floor
- Drop Ceilings
- Recessed Lighting
- Private Restrooms
- Exceptional Office HQ
- 22,288 sq ft (2,070.7 sq m)
- 101 On-site parking spaces
1st Floor
| Size | 10,632 SF |
| Term | Negotiable |
| Rental Rate | $29.69 CAD/SF/YR |
| Space Use | Office |
| Condition | Partial Build-Out |
| Available | Now |
Three storey office HQ building of steel portal frame construction under a pitched tiled roof and with powder coated double glazed aluminium framed windows. The ground floor provides a large reception area, separate meeting room, two lifts to the upper floors with the remainder providing undercroft . The two upper floors offer a mix of open plan office accommodation with a range of partitioned meeting rooms and staff welfare areas. The building is fitted to a high internal specification including raised access floors with three compartmental floor boxes, carpet tile finishes, suspended ceilings with recessed Category 2 lighting, ducted three pipe VRF air conditioning. There are 101 on-site parking spaces including 3 disabled access spaces and undercroft parking.
- Use Class: E
- Partially Built-Out as Standard Office
- Open Floor Plan Layout
- Fits 27 - 86 People
- Partitioned Offices
- Conference Rooms
- Space is in Excellent Condition
- Can be combined with additional space(s) for up to 22,288 SF of adjacent space
- Central Air Conditioning
- Reception Area
- Kitchen
- Fully Carpeted
- Raised Floor
- Drop Ceilings
- Recessed Lighting
- Private Restrooms
- Exceptional Office HQ
- 22,288 sq ft (2,070.7 sq m)
- 101 On-site parking spaces
2nd Floor
| Size | 10,632 SF |
| Term | Negotiable |
| Rental Rate | $29.69 CAD/SF/YR |
| Space Use | Office |
| Condition | Partial Build-Out |
| Available | Now |
Three storey office HQ building of steel portal frame construction under a pitched tiled roof and with powder coated double glazed aluminium framed windows. The ground floor provides a large reception area, separate meeting room, two lifts to the upper floors with the remainder providing undercroft . The two upper floors offer a mix of open plan office accommodation with a range of partitioned meeting rooms and staff welfare areas. The building is fitted to a high internal specification including raised access floors with three compartmental floor boxes, carpet tile finishes, suspended ceilings with recessed Category 2 lighting, ducted three pipe VRF air conditioning. There are 101 on-site parking spaces including 3 disabled access spaces and undercroft parking.
- Use Class: E
- Partially Built-Out as Standard Office
- Open Floor Plan Layout
- Fits 27 - 86 People
- Partitioned Offices
- Conference Rooms
- Space is in Excellent Condition
- Can be combined with additional space(s) for up to 22,288 SF of adjacent space
- Central Air Conditioning
- Reception Area
- Kitchen
- Fully Carpeted
- Raised Floor
- Drop Ceilings
- Recessed Lighting
- Private Restrooms
- Exceptional Office HQ
- 22,288 sq ft (2,070.7 sq m)
- 101 On-site parking spaces
Property Overview
Aerospace, Bombardier and Toyota and one of the three key cities in the East Midlands alongside Nottingham (15 miles) and Leicester (32 miles). Wyvern Business Park is strategically located adjacent to the A52 dual carriageway, providing direct access to Derby City Centre (5 minute drive time) and has excellent road communications with the A38/A50/A52/A6 network providing access around the city and to M1 J24 and J25. Derby train station is within close proximity with regular direct trains to London St Pancras with the fastest journey time of 1 hour 50 mins. East Midlands Airport is 20 minutes away via the A50. The Wyvern Business Park and adjacent Pride Park provide Derby’s premier business locations with occupiers such as Rolls Royce, Geldards LLP, David Lloyd, Harvester, Travelodge, Synergy Health, Jobcentre Plus, DHU and First Source.
- 24 Hour Access
- Bus Line
- Security System
PROPERTY FACTS
Presented by
Company Not Provided
Meridian Court | 18 Stanier Way
Hmm, there seems to have been an error sending your message. Please try again.
Thanks! Your message was sent.










