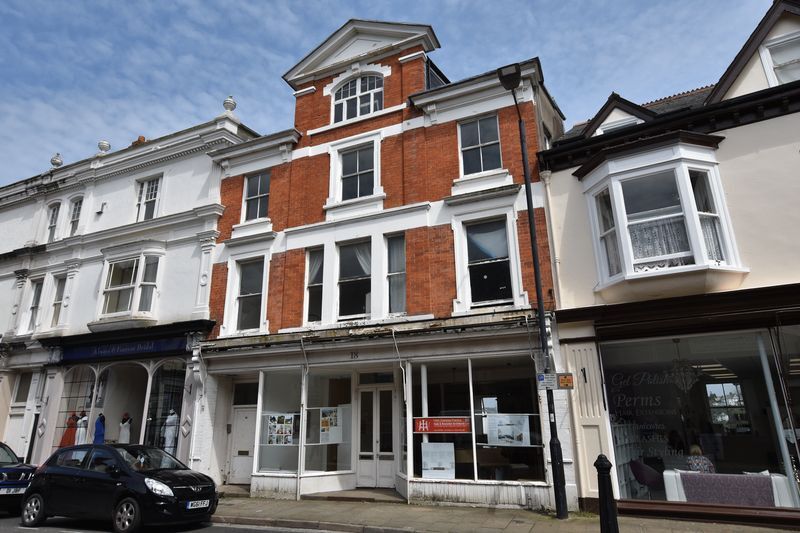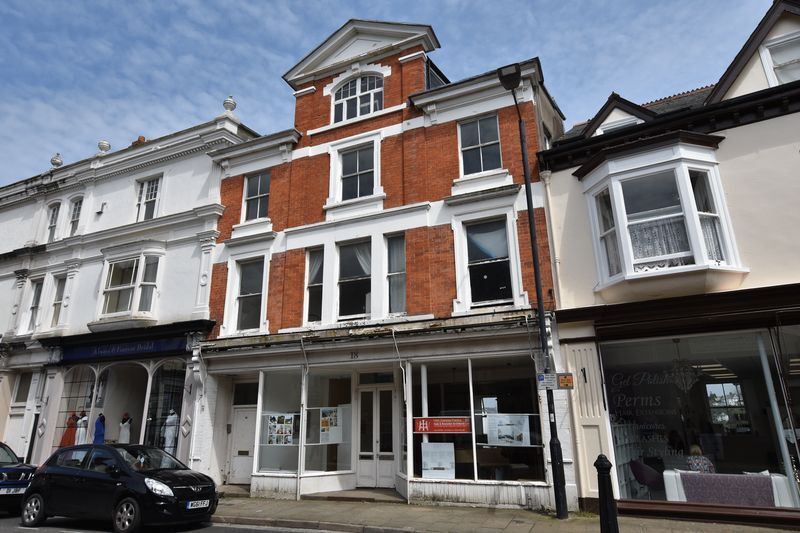18 Market Pl 868 SF of Retail Space Available in Bideford EX39 2DR

HIGHLIGHTS
- Located opposite the busy pannier market
- Situated in central Bideford
- The property benefits from an excellent range of local and national High Street shops schools banks and leisure facilities
SPACE AVAILABILITY (1)
Display Rental Rate as
- SPACE
- SIZE
- TERM
- RENTAL RATE
- TYPE
| Space | Size | Term | Rental Rate | Rent Type | ||
| Ground | 868 SF | Negotiable | $28,810 CAD/YR | Fully Repairing & Insuring |
Ground
Commercial shop and office space located opposite the pannier market, accommodation arranged over 2 floors with ground floor shop (approx. 868 sq. ft.) and lower ground floor office (approx. 468 sq. ft.) The premises are available by way of a new full repairing and insuring lease - the terms of which are open to negotiation. Rent price is £1,300 pcm. Ground Floor: Office: 31' x 28' (9.45m x 8.53m) Recessed front door, shop frontage and window, 2 windows to rear taking in views over Bideford town down to the Torridge estuary, solid oak floor boards with natural oil finish, 5 radiators, Cloakroom with close coupled w/c, wash hand basin, recessed sink area, storage cupboard, wall mounted gas fired combination boiler servicing both ground and lower ground floor. Lower Ground Floor: Office: 26' 7'' x 17' 8'' (8.1m x 5.38m) Converted by the current owners to a very high standard with a low environmental impact, earth rendered walls, under floor heating with solid slate floor, double glazed window and 2 doors taking in the view down to the Torridge Estuary. Kitchen: 11' 1'' x 5' 4'' (3.38m x 1.63m) With a good range of bespoke fitted solid ash wall and base units and work surfaces, inset stainless steel sink, integrated fridge, washer drier, dishwasher and microwave oven, extractor fan, solid slate tiled floor. Shower Room: 9' 8'' x 6' 3'' (2.95m x 1.91m) Close coupled w/c, wash hand basin and vanity unit, shower tray (awaiting shower unit to be fitted). Solid slate tiled floor, under stairs cupboard, extractor.
- Use Class: E
- Fully Built-Out as Standard Retail Space
- Located in-line with other retail
- Private Restrooms
- Hardwood Floors
- Accommodation arranged over 2 floors
- Ancillary space
- Kitchen
- Shower room
PROPERTY FACTS
| Total Space Available | 868 SF |
| Property Type | Retail |
| Property Subtype | Storefront Retail/Residential |
| Gross Leasable Area | 1,336 SF |
| Year Built | 1930 |
ABOUT THE PROPERTY
The property is located in central Bideford opposite the busy pannier market and just off the High Street. Bideford benefits from an excellent range of local and national High Street shops schools banks and leisure facilities, the coastal resorts of Westward Ho! and Appledore are both within 3 miles and the regional centre of Barnstaple is with 10 miles.
- Bus Line
- Signage
NEARBY MAJOR RETAILERS

















