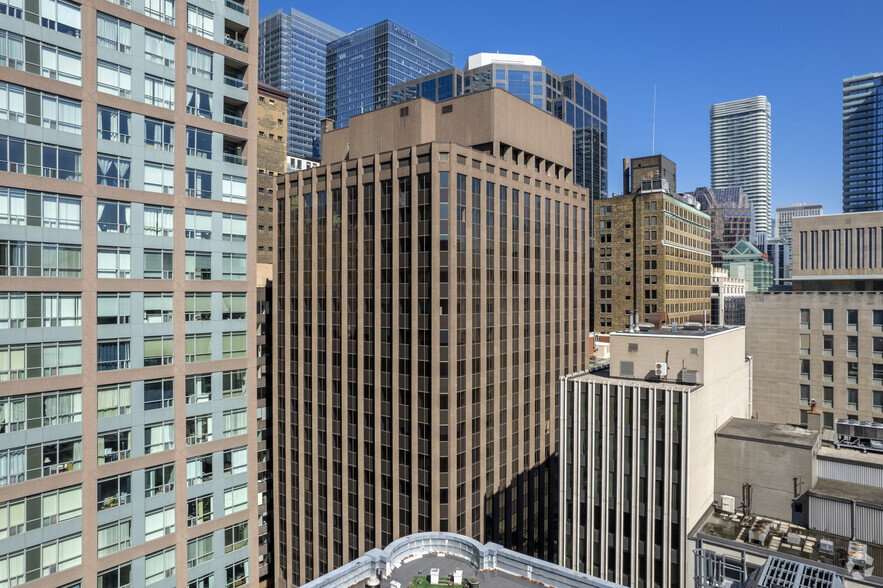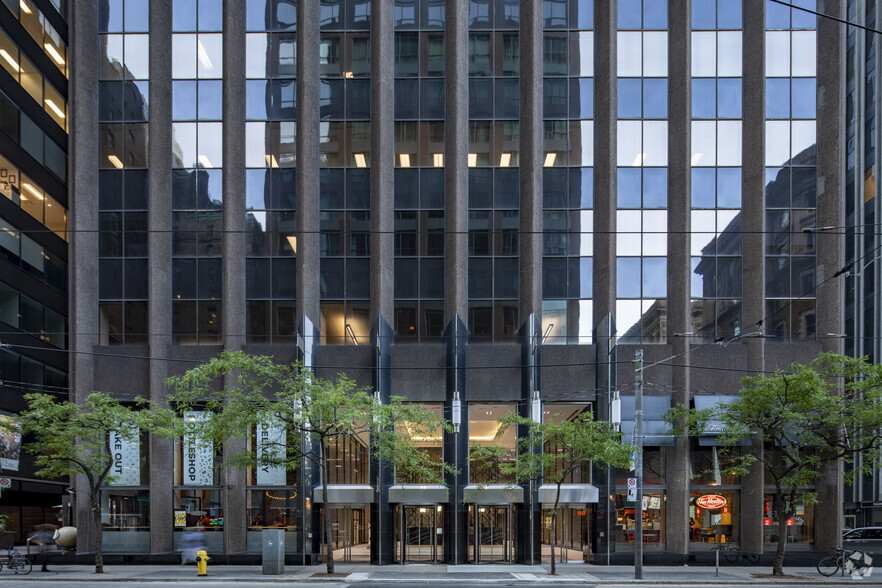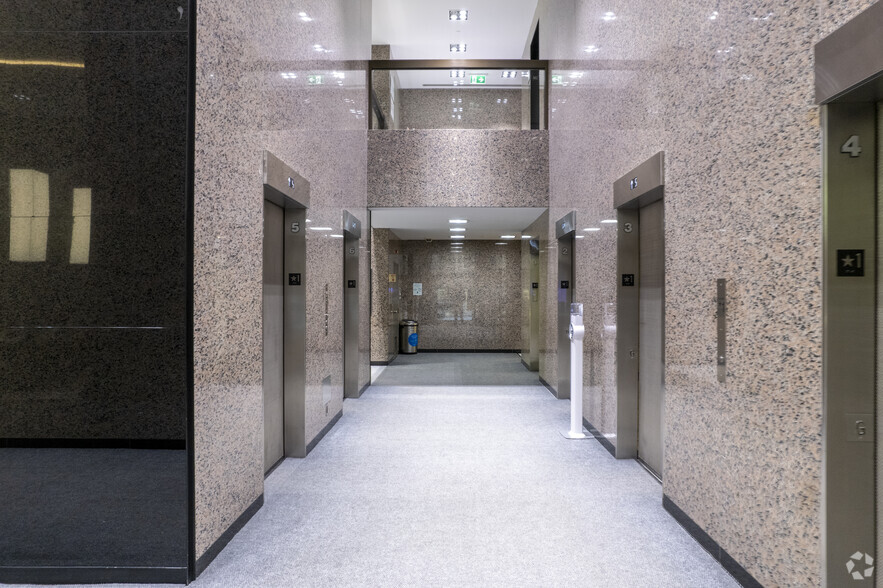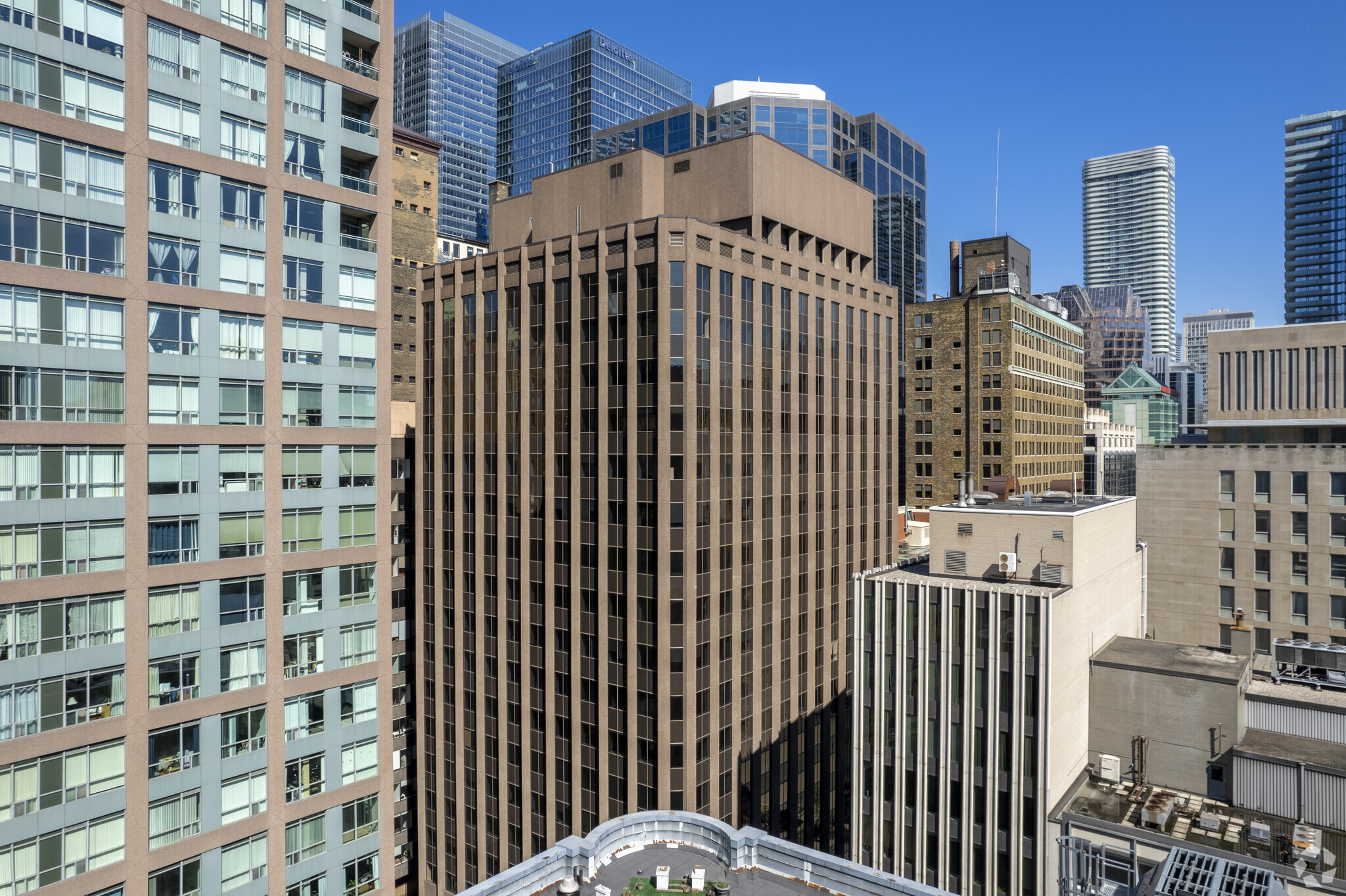Continental Building 18 King St E 1,623 - 40,099 SF of 4-Star Office Space Available in Toronto, ON M5C 1C4



HIGHLIGHTS
- Amenity dense area.
- Gold wired certified.
- Easily accessible.
ALL AVAILABLE SPACES(7)
Display Rental Rate as
- SPACE
- SIZE
- TERM
- RENTAL RATE
- SPACE USE
- CONDITION
- AVAILABLE
The space is ready to move into. The suite is built out, furnished, and WIFI enabled.
- Lease rate does not include utilities, property expenses or building services
- Mostly Open Floor Plan Layout
- Central Air and Heating
- Steps to PATH.
- Partially Built-Out as Standard Office
- Fits 5 - 13 People
- Prime office space.
- Space is built out, furnished, and WIFI enabled.
The space is ready to move into. The suite is built out, furnished, and WIFI enabled.
- Lease rate does not include utilities, property expenses or building services
- Mostly Open Floor Plan Layout
- Central Air and Heating
- Steps to PATH.
- Partially Built-Out as Standard Office
- Fits 35 - 112 People
- Prime office space.
- Space is built out, furnished, and WIFI enabled.
The space is ready to move into. The suite is built out, furnished, and WIFI enabled.
- Lease rate does not include utilities, property expenses or building services
- Mostly Open Floor Plan Layout
- Central Air and Heating
- Steps to PATH.
- Partially Built-Out as Standard Office
- Fits 7 - 21 People
- Prime office space.
- Space is built out, furnished, and WIFI enabled.
The space is ready to move into. The suite is built out, furnished, and WIFI enabled.
- Lease rate does not include utilities, property expenses or building services
- Mostly Open Floor Plan Layout
- Central Air and Heating
- Steps to PATH.
- Partially Built-Out as Standard Office
- Fits 9 - 29 People
- Prime office space.
- Space is built out, furnished, and WIFI enabled.
The space is ready to move into. The suite is built out, furnished, and WIFI enabled.
- Lease rate does not include utilities, property expenses or building services
- Mostly Open Floor Plan Layout
- Central Air and Heating
- Steps to PATH.
- Partially Built-Out as Standard Office
- Fits 18 - 57 People
- Prime office space.
- Space is built out, furnished, and WIFI enabled.
The space is ready to move into. The suite is built out, furnished, and WIFI enabled.
- Lease rate does not include utilities, property expenses or building services
- Mostly Open Floor Plan Layout
- Central Air and Heating
- Steps to PATH.
- Partially Built-Out as Standard Office
- Fits 17 - 54 People
- Prime office space.
- Space is built out, furnished, and WIFI enabled.
The space is ready to move into. The suite is built out, furnished, and WIFI enabled.
- Lease rate does not include utilities, property expenses or building services
- Mostly Open Floor Plan Layout
- Central Air and Heating
- Steps to PATH.
- Partially Built-Out as Standard Office
- Fits 12 - 39 People
- Prime office space.
- Space is built out, furnished, and WIFI enabled.
| Space | Size | Term | Rental Rate | Space Use | Condition | Available |
| 3rd Floor, Ste 302 | 1,623 SF | 1-10 Years | Upon Request | Office | Partial Build-Out | 30 Days |
| 4th Floor, Ste 400 | 13,940 SF | 1-10 Years | Upon Request | Office | Partial Build-Out | 30 Days |
| 5th Floor, Ste 501 | 2,517 SF | 1-10 Years | Upon Request | Office | Partial Build-Out | Now |
| 8th Floor, Ste 803 | 3,530 SF | 1-10 Years | Upon Request | Office | Partial Build-Out | Now |
| 9th Floor, Ste 900 | 7,086 SF | 1-10 Years | Upon Request | Office | Partial Build-Out | 2025-07-01 |
| 10th Floor, Ste 1002 | 6,643 SF | 1-10 Years | Upon Request | Office | Partial Build-Out | 2025-07-01 |
| 15th Floor, Ste 1500 | 4,760 SF | 1-10 Years | Upon Request | Office | Partial Build-Out | 2025-07-01 |
3rd Floor, Ste 302
| Size |
| 1,623 SF |
| Term |
| 1-10 Years |
| Rental Rate |
| Upon Request |
| Space Use |
| Office |
| Condition |
| Partial Build-Out |
| Available |
| 30 Days |
4th Floor, Ste 400
| Size |
| 13,940 SF |
| Term |
| 1-10 Years |
| Rental Rate |
| Upon Request |
| Space Use |
| Office |
| Condition |
| Partial Build-Out |
| Available |
| 30 Days |
5th Floor, Ste 501
| Size |
| 2,517 SF |
| Term |
| 1-10 Years |
| Rental Rate |
| Upon Request |
| Space Use |
| Office |
| Condition |
| Partial Build-Out |
| Available |
| Now |
8th Floor, Ste 803
| Size |
| 3,530 SF |
| Term |
| 1-10 Years |
| Rental Rate |
| Upon Request |
| Space Use |
| Office |
| Condition |
| Partial Build-Out |
| Available |
| Now |
9th Floor, Ste 900
| Size |
| 7,086 SF |
| Term |
| 1-10 Years |
| Rental Rate |
| Upon Request |
| Space Use |
| Office |
| Condition |
| Partial Build-Out |
| Available |
| 2025-07-01 |
10th Floor, Ste 1002
| Size |
| 6,643 SF |
| Term |
| 1-10 Years |
| Rental Rate |
| Upon Request |
| Space Use |
| Office |
| Condition |
| Partial Build-Out |
| Available |
| 2025-07-01 |
15th Floor, Ste 1500
| Size |
| 4,760 SF |
| Term |
| 1-10 Years |
| Rental Rate |
| Upon Request |
| Space Use |
| Office |
| Condition |
| Partial Build-Out |
| Available |
| 2025-07-01 |
PROPERTY OVERVIEW
Located in Toronto’s financial core, 18 King St. East boasts convenient access to amenities such as shopping, hotels, restaurants, cafes, fitness centers, and the underground PATH.
- 24 Hour Access
- Bus Line
- Controlled Access
- Convenience Store
- Restaurant
- Security System
- PATH
















