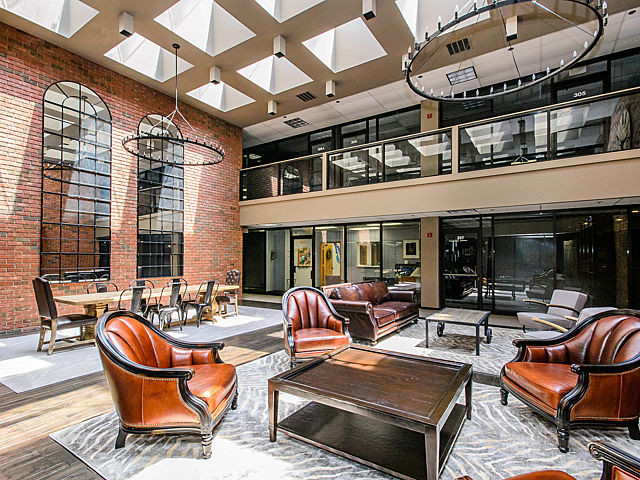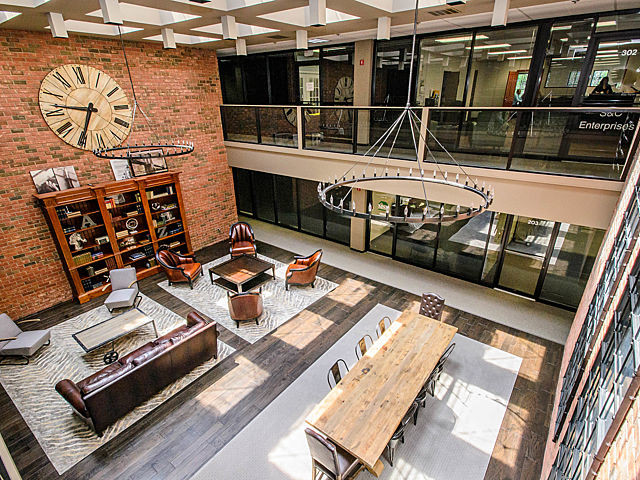
Brittany Tower Office Center | 17W662 Butterfield Rd
This feature is unavailable at the moment.
We apologize, but the feature you are trying to access is currently unavailable. We are aware of this issue and our team is working hard to resolve the matter.
Please check back in a few minutes. We apologize for the inconvenience.
- LoopNet Team
thank you

Your email has been sent!
Brittany Tower Office Center 17W662 Butterfield Rd
1,204 - 8,484 SF of Office Space Available in Oakbrook Terrace, IL 60181



Highlights
- High Traffic Visibility on Butterfield Road.
- Various floor plans and buildout available.
- Plenty of Parking
all available spaces(5)
Display Rental Rate as
- Space
- Size
- Term
- Rental Rate
- Space Use
- Condition
- Available
- Listed rate may not include certain utilities, building services and property expenses
- 3 Private Offices
- Mostly Open Floor Plan Layout
- Listed rate may not include certain utilities, building services and property expenses
- Listed rate may not include certain utilities, building services and property expenses
- Listed rate may not include certain utilities, building services and property expenses
- 6 Private Offices
- Can be combined with additional space(s) for up to 3,327 SF of adjacent space
- Kitchen
- Natural Light
- Mostly Open Floor Plan Layout
- Space is in Excellent Condition
- Central Air Conditioning
- Fully Carpeted
- Listed rate may not include certain utilities, building services and property expenses
- 2 Private Offices
- Can be combined with additional space(s) for up to 3,327 SF of adjacent space
- Kitchen
- Natural Light
- Mostly Open Floor Plan Layout
- Space is in Excellent Condition
- Central Air Conditioning
- Fully Carpeted
| Space | Size | Term | Rental Rate | Space Use | Condition | Available |
| 2nd Floor, Ste 202 | 1,500 SF | Negotiable | $25.51 CAD/SF/YR $2.13 CAD/SF/MO $274.64 CAD/m²/YR $22.89 CAD/m²/MO $3,189 CAD/MO $38,272 CAD/YR | Office | Full Build-Out | Now |
| 2nd Floor, Ste 205 | 2,453 SF | Negotiable | $25.51 CAD/SF/YR $2.13 CAD/SF/MO $274.64 CAD/m²/YR $22.89 CAD/m²/MO $5,216 CAD/MO $62,587 CAD/YR | Office | - | Now |
| 2nd Floor, Ste 206 | 1,204 SF | Negotiable | $25.51 CAD/SF/YR $2.13 CAD/SF/MO $274.64 CAD/m²/YR $22.89 CAD/m²/MO $2,560 CAD/MO $30,719 CAD/YR | Office | - | Now |
| 3rd Floor, Ste 303 | 1,999 SF | Negotiable | $25.51 CAD/SF/YR $2.13 CAD/SF/MO $274.64 CAD/m²/YR $22.89 CAD/m²/MO $4,250 CAD/MO $51,003 CAD/YR | Office | Full Build-Out | Now |
| 3rd Floor, Ste 307 | 1,328 SF | Negotiable | $25.51 CAD/SF/YR $2.13 CAD/SF/MO $274.64 CAD/m²/YR $22.89 CAD/m²/MO $2,824 CAD/MO $33,883 CAD/YR | Office | Full Build-Out | Now |
2nd Floor, Ste 202
| Size |
| 1,500 SF |
| Term |
| Negotiable |
| Rental Rate |
| $25.51 CAD/SF/YR $2.13 CAD/SF/MO $274.64 CAD/m²/YR $22.89 CAD/m²/MO $3,189 CAD/MO $38,272 CAD/YR |
| Space Use |
| Office |
| Condition |
| Full Build-Out |
| Available |
| Now |
2nd Floor, Ste 205
| Size |
| 2,453 SF |
| Term |
| Negotiable |
| Rental Rate |
| $25.51 CAD/SF/YR $2.13 CAD/SF/MO $274.64 CAD/m²/YR $22.89 CAD/m²/MO $5,216 CAD/MO $62,587 CAD/YR |
| Space Use |
| Office |
| Condition |
| - |
| Available |
| Now |
2nd Floor, Ste 206
| Size |
| 1,204 SF |
| Term |
| Negotiable |
| Rental Rate |
| $25.51 CAD/SF/YR $2.13 CAD/SF/MO $274.64 CAD/m²/YR $22.89 CAD/m²/MO $2,560 CAD/MO $30,719 CAD/YR |
| Space Use |
| Office |
| Condition |
| - |
| Available |
| Now |
3rd Floor, Ste 303
| Size |
| 1,999 SF |
| Term |
| Negotiable |
| Rental Rate |
| $25.51 CAD/SF/YR $2.13 CAD/SF/MO $274.64 CAD/m²/YR $22.89 CAD/m²/MO $4,250 CAD/MO $51,003 CAD/YR |
| Space Use |
| Office |
| Condition |
| Full Build-Out |
| Available |
| Now |
3rd Floor, Ste 307
| Size |
| 1,328 SF |
| Term |
| Negotiable |
| Rental Rate |
| $25.51 CAD/SF/YR $2.13 CAD/SF/MO $274.64 CAD/m²/YR $22.89 CAD/m²/MO $2,824 CAD/MO $33,883 CAD/YR |
| Space Use |
| Office |
| Condition |
| Full Build-Out |
| Available |
| Now |
1 of 1
VIDEOS
3D TOUR
PHOTOS
STREET VIEW
STREET
MAP
2nd Floor, Ste 202
| Size | 1,500 SF |
| Term | Negotiable |
| Rental Rate | $25.51 CAD/SF/YR |
| Space Use | Office |
| Condition | Full Build-Out |
| Available | Now |
- Listed rate may not include certain utilities, building services and property expenses
- Mostly Open Floor Plan Layout
- 3 Private Offices
1 of 1
VIDEOS
3D TOUR
PHOTOS
STREET VIEW
STREET
MAP
2nd Floor, Ste 205
| Size | 2,453 SF |
| Term | Negotiable |
| Rental Rate | $25.51 CAD/SF/YR |
| Space Use | Office |
| Condition | - |
| Available | Now |
- Listed rate may not include certain utilities, building services and property expenses
1 of 1
VIDEOS
3D TOUR
PHOTOS
STREET VIEW
STREET
MAP
2nd Floor, Ste 206
| Size | 1,204 SF |
| Term | Negotiable |
| Rental Rate | $25.51 CAD/SF/YR |
| Space Use | Office |
| Condition | - |
| Available | Now |
- Listed rate may not include certain utilities, building services and property expenses
1 of 1
VIDEOS
3D TOUR
PHOTOS
STREET VIEW
STREET
MAP
3rd Floor, Ste 303
| Size | 1,999 SF |
| Term | Negotiable |
| Rental Rate | $25.51 CAD/SF/YR |
| Space Use | Office |
| Condition | Full Build-Out |
| Available | Now |
- Listed rate may not include certain utilities, building services and property expenses
- Mostly Open Floor Plan Layout
- 6 Private Offices
- Space is in Excellent Condition
- Can be combined with additional space(s) for up to 3,327 SF of adjacent space
- Central Air Conditioning
- Kitchen
- Fully Carpeted
- Natural Light
1 of 1
VIDEOS
3D TOUR
PHOTOS
STREET VIEW
STREET
MAP
3rd Floor, Ste 307
| Size | 1,328 SF |
| Term | Negotiable |
| Rental Rate | $25.51 CAD/SF/YR |
| Space Use | Office |
| Condition | Full Build-Out |
| Available | Now |
- Listed rate may not include certain utilities, building services and property expenses
- Mostly Open Floor Plan Layout
- 2 Private Offices
- Space is in Excellent Condition
- Can be combined with additional space(s) for up to 3,327 SF of adjacent space
- Central Air Conditioning
- Kitchen
- Fully Carpeted
- Natural Light
Property Overview
Two Story Office Building with Ground Level Parking. Renovated Atrium.
- Atrium
- Conferencing Facility
- Property Manager on Site
- Security System
- Signage
- Air Conditioning
PROPERTY FACTS
Building Type
Office
Year Built
1983
Building Height
3 Stories
Building Size
30,461 SF
Building Class
B
Typical Floor Size
10,154 SF
Unfinished Ceiling Height
11’
Parking
107 Surface Parking Spaces
Covered Parking
SELECT TENANTS
- Floor
- Tenant Name
- 3rd
- Advanced Orthopedic Systems
- 3rd
- Advantage Orthopedic Systems, Inc.
- 3rd
- American Fidelity Mortgage Services
- 3rd
- Archgate TMS
- 3rd
- Dolci & Weiland
- 3rd
- Integrative Musculokeletal Institute
- 2nd
- Laita & Petranek, DDS
- 2nd
- LyfeLite LLC
- 2nd
- Mortgage Services III LLC
- 2nd
- Periodontal Implant Speclsts
1 of 26
VIDEOS
3D TOUR
PHOTOS
STREET VIEW
STREET
MAP
Presented by

Brittany Tower Office Center | 17W662 Butterfield Rd
Already a member? Log In
Hmm, there seems to have been an error sending your message. Please try again.
Thanks! Your message was sent.














