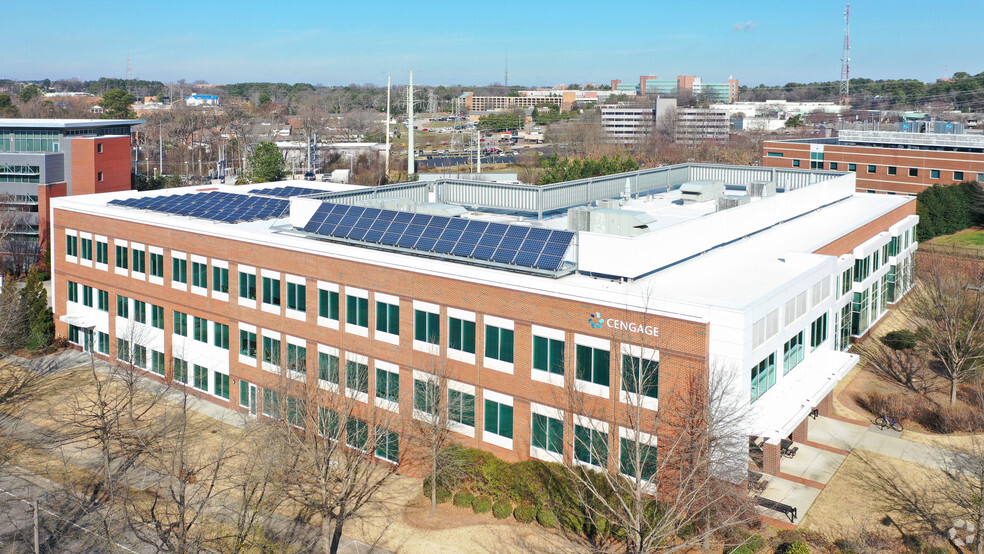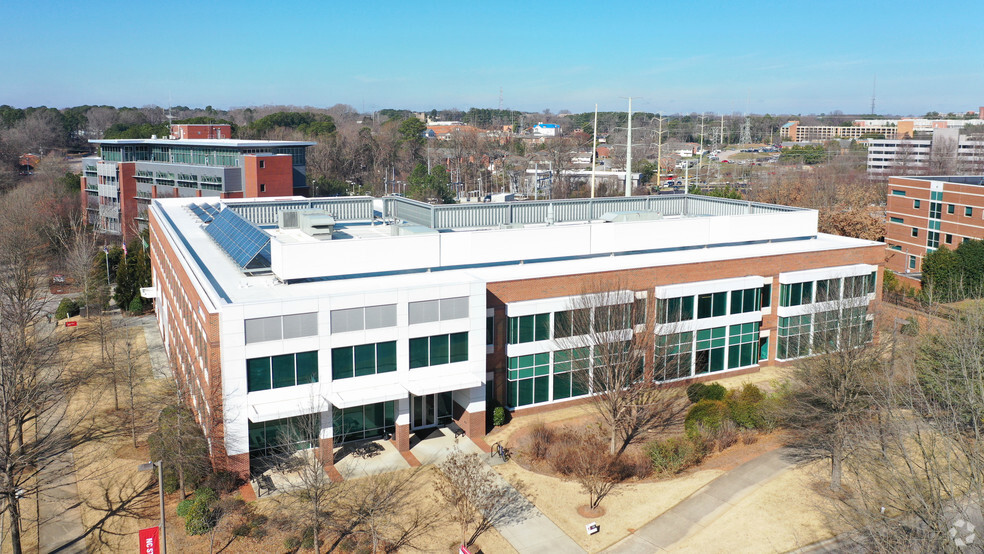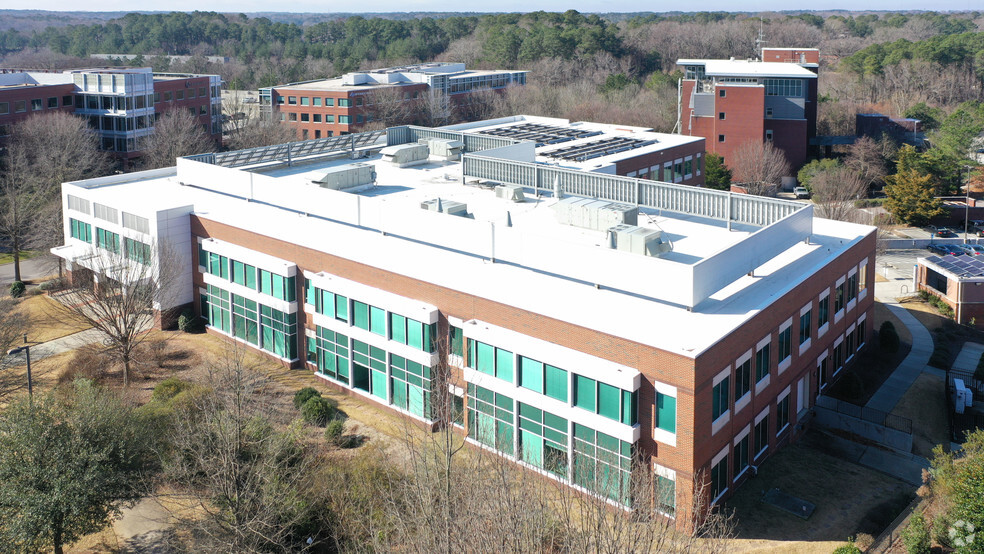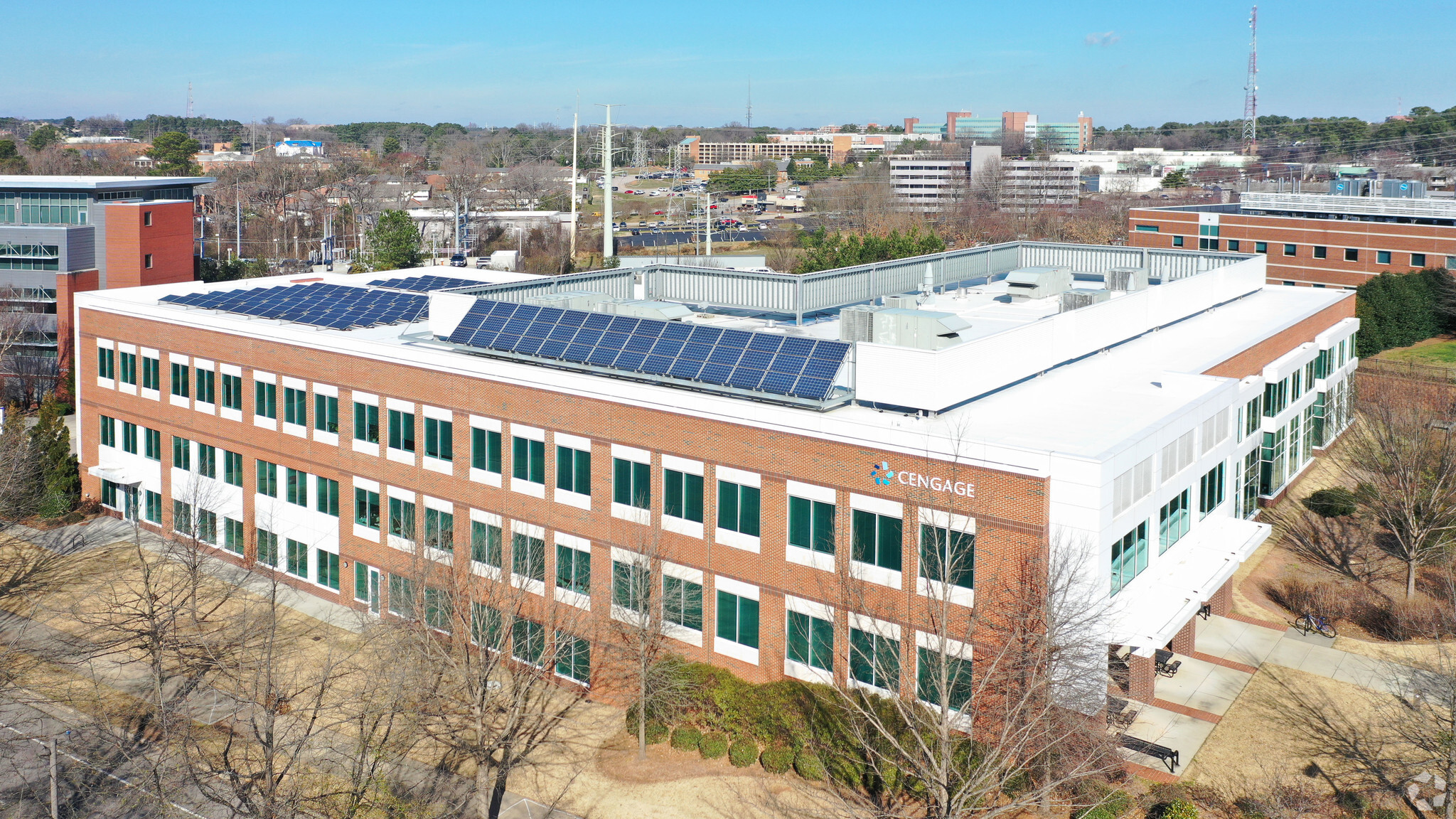
This feature is unavailable at the moment.
We apologize, but the feature you are trying to access is currently unavailable. We are aware of this issue and our team is working hard to resolve the matter.
Please check back in a few minutes. We apologize for the inconvenience.
- LoopNet Team
thank you

Your email has been sent!
Keystone Science Center 1791 Varsity Dr
2,756 - 31,349 SF of 4-Star Office Space Available in Raleigh, NC 27606



Highlights
- Build-to-suit lab optionality
- Adjacent covered parking
- High bay storage with loading dock
all available spaces(6)
Display Rental Rate as
- Space
- Size
- Term
- Rental Rate
- Space Use
- Condition
- Available
Suite is equipped with Four fume hoods one deep freezer, one laminar flow hood, one centrifuge, two incubators, one autoclave, two sinks, safety shower, two office areas, and one conference room.
- Partially Built-Out as Standard Office
- Fits 13 - 40 People
- 5 Conference Rooms
- Mostly Open Floor Plan Layout
- 10 Private Offices
- Laboratory
- Partially Built-Out as Standard Office
- Fits 14 - 44 People
- 12 Workstations
- Laboratory
- Mostly Open Floor Plan Layout
- 12 Private Offices
- Can be combined with additional space(s) for up to 13,258 SF of adjacent space
- Partially Built-Out as Standard Office
- Fits 20 - 63 People
- 12 Workstations
- Laboratory
- Mostly Open Floor Plan Layout
- 12 Private Offices
- Can be combined with additional space(s) for up to 13,258 SF of adjacent space
- Fits 8 - 23 People
- Can be combined with additional space(s) for up to 13,114 SF of adjacent space
- Fits 7 - 23 People
- Can be combined with additional space(s) for up to 13,114 SF of adjacent space
- Fits 19 - 60 People
- Can be combined with additional space(s) for up to 13,114 SF of adjacent space
| Space | Size | Term | Rental Rate | Space Use | Condition | Available |
| 1st Floor, Ste 120 | 4,977 SF | Negotiable | Upon Request Upon Request Upon Request Upon Request | Office | Partial Build-Out | 30 Days |
| 2nd Floor, Ste 200A | 5,431 SF | Negotiable | Upon Request Upon Request Upon Request Upon Request | Office | Partial Build-Out | 30 Days |
| 2nd Floor, Ste 200B | 7,827 SF | Negotiable | Upon Request Upon Request Upon Request Upon Request | Office | Partial Build-Out | 30 Days |
| 2nd Floor, Ste 200C | 2,866 SF | Negotiable | Upon Request Upon Request Upon Request Upon Request | Office | - | Now |
| 2nd Floor, Ste 200D | 2,756 SF | Negotiable | Upon Request Upon Request Upon Request Upon Request | Office | - | Now |
| 2nd Floor, Ste 200E | 7,492 SF | Negotiable | Upon Request Upon Request Upon Request Upon Request | Office | - | Now |
1st Floor, Ste 120
| Size |
| 4,977 SF |
| Term |
| Negotiable |
| Rental Rate |
| Upon Request Upon Request Upon Request Upon Request |
| Space Use |
| Office |
| Condition |
| Partial Build-Out |
| Available |
| 30 Days |
2nd Floor, Ste 200A
| Size |
| 5,431 SF |
| Term |
| Negotiable |
| Rental Rate |
| Upon Request Upon Request Upon Request Upon Request |
| Space Use |
| Office |
| Condition |
| Partial Build-Out |
| Available |
| 30 Days |
2nd Floor, Ste 200B
| Size |
| 7,827 SF |
| Term |
| Negotiable |
| Rental Rate |
| Upon Request Upon Request Upon Request Upon Request |
| Space Use |
| Office |
| Condition |
| Partial Build-Out |
| Available |
| 30 Days |
2nd Floor, Ste 200C
| Size |
| 2,866 SF |
| Term |
| Negotiable |
| Rental Rate |
| Upon Request Upon Request Upon Request Upon Request |
| Space Use |
| Office |
| Condition |
| - |
| Available |
| Now |
2nd Floor, Ste 200D
| Size |
| 2,756 SF |
| Term |
| Negotiable |
| Rental Rate |
| Upon Request Upon Request Upon Request Upon Request |
| Space Use |
| Office |
| Condition |
| - |
| Available |
| Now |
2nd Floor, Ste 200E
| Size |
| 7,492 SF |
| Term |
| Negotiable |
| Rental Rate |
| Upon Request Upon Request Upon Request Upon Request |
| Space Use |
| Office |
| Condition |
| - |
| Available |
| Now |
1st Floor, Ste 120
| Size | 4,977 SF |
| Term | Negotiable |
| Rental Rate | Upon Request |
| Space Use | Office |
| Condition | Partial Build-Out |
| Available | 30 Days |
Suite is equipped with Four fume hoods one deep freezer, one laminar flow hood, one centrifuge, two incubators, one autoclave, two sinks, safety shower, two office areas, and one conference room.
- Partially Built-Out as Standard Office
- Mostly Open Floor Plan Layout
- Fits 13 - 40 People
- 10 Private Offices
- 5 Conference Rooms
- Laboratory
2nd Floor, Ste 200A
| Size | 5,431 SF |
| Term | Negotiable |
| Rental Rate | Upon Request |
| Space Use | Office |
| Condition | Partial Build-Out |
| Available | 30 Days |
- Partially Built-Out as Standard Office
- Mostly Open Floor Plan Layout
- Fits 14 - 44 People
- 12 Private Offices
- 12 Workstations
- Can be combined with additional space(s) for up to 13,258 SF of adjacent space
- Laboratory
2nd Floor, Ste 200B
| Size | 7,827 SF |
| Term | Negotiable |
| Rental Rate | Upon Request |
| Space Use | Office |
| Condition | Partial Build-Out |
| Available | 30 Days |
- Partially Built-Out as Standard Office
- Mostly Open Floor Plan Layout
- Fits 20 - 63 People
- 12 Private Offices
- 12 Workstations
- Can be combined with additional space(s) for up to 13,258 SF of adjacent space
- Laboratory
2nd Floor, Ste 200C
| Size | 2,866 SF |
| Term | Negotiable |
| Rental Rate | Upon Request |
| Space Use | Office |
| Condition | - |
| Available | Now |
- Fits 8 - 23 People
- Can be combined with additional space(s) for up to 13,114 SF of adjacent space
2nd Floor, Ste 200D
| Size | 2,756 SF |
| Term | Negotiable |
| Rental Rate | Upon Request |
| Space Use | Office |
| Condition | - |
| Available | Now |
- Fits 7 - 23 People
- Can be combined with additional space(s) for up to 13,114 SF of adjacent space
2nd Floor, Ste 200E
| Size | 7,492 SF |
| Term | Negotiable |
| Rental Rate | Upon Request |
| Space Use | Office |
| Condition | - |
| Available | Now |
- Fits 19 - 60 People
- Can be combined with additional space(s) for up to 13,114 SF of adjacent space
Property Overview
1791 Varsity Drive is located in North Carolina State University’s world-class Centennial Campus, one of Raleigh-Durham’s premier office and research parks. Situated just south of NC State’s main campus and two miles west of Downtown Raleigh, the property benefits from an amenity-rich location just south of NC State’s main campus. Centennial Campus is a 1,314-acre research park owned and operated by NC State. The campus is home to more than 70 corporate, governmental and non-profit “partners,” along with 75 N.C. State research centers, institutes and departmental units and numerous colleges. In addition to the buildings and research centers, Centennial Campus also contains public walkways, a fishing pier and lake, game fields and an 18-hole golf course.
- 24 Hour Access
- Bio-Tech/ Lab Space
- Bus Line
- Controlled Access
- Signage
PROPERTY FACTS
Presented by

Keystone Science Center | 1791 Varsity Dr
Hmm, there seems to have been an error sending your message. Please try again.
Thanks! Your message was sent.





