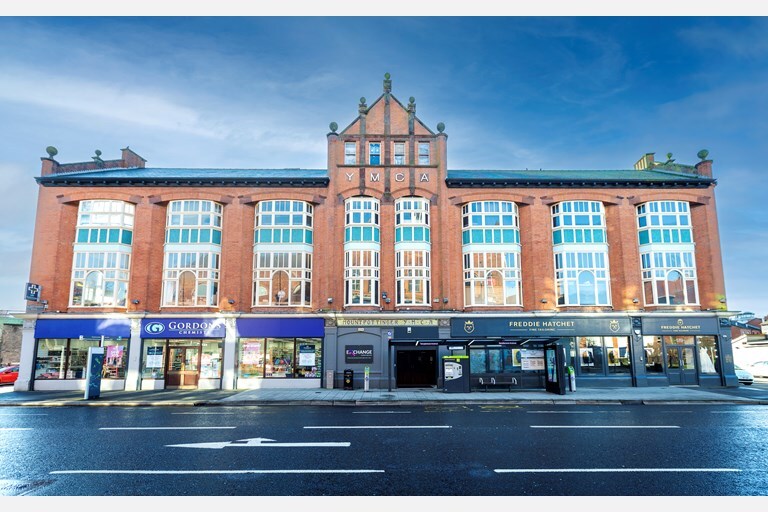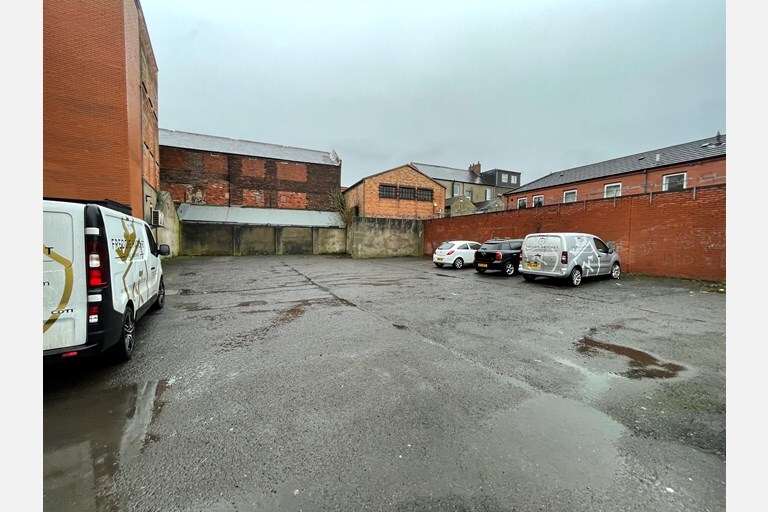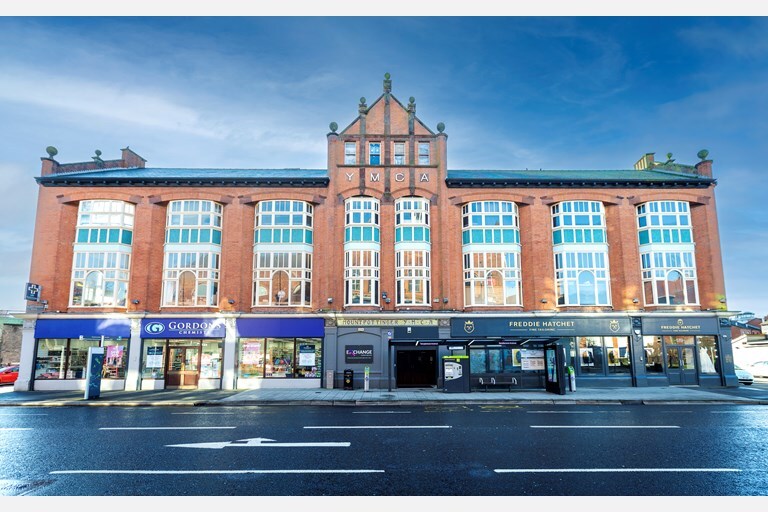179-187 Albertbridge Rd 267 - 4,279 SF of Office Space Available in Belfast BT5 4PS


HIGHLIGHTS
- Situated fronting onto the Albertbridge Road, a short distance from Belfast city centre.
- Neighbouring occupiers include Keens Furniture Store, Gordons Chemist, Freddie Hatchet and Russells.
- The property benefits from on-site car parking and gas central heating.
ALL AVAILABLE SPACES(4)
Display Rental Rate as
- SPACE
- SIZE
- TERM
- RENTAL RATE
- SPACE USE
- CONDITION
- AVAILABLE
The space comprises 1,694 square foot of second floor office accommodation. Tenant responsible for interior repairs and exterior repairs by way of service charge.
- Use Class: E
- Open Floor Plan Layout
- Can be combined with additional space(s) for up to 4,279 SF of adjacent space
- Kitchen
- Fully Carpeted
- Private Restrooms
- Intercom system
- Partially Built-Out as Standard Office
- Fits 5 - 14 People
- Central Heating System
- Elevator Access
- Security System
- Carpeted flooring
- Plastered & painted wall finishes
The space comprises 1,769 square foot of second floor office accommodation. Tenant responsible for interior repairs and exterior repairs by way of service charge.
- Use Class: E
- Open Floor Plan Layout
- Can be combined with additional space(s) for up to 4,279 SF of adjacent space
- Kitchen
- Fully Carpeted
- Private Restrooms
- Intercom system
- Partially Built-Out as Standard Office
- Fits 2 - 5 People
- Central Heating System
- Elevator Access
- Security System
- Carpeted flooring
- Plastered & painted wall finishes
The space comprises 1,769 square foot of second floor office accommodation. Tenant responsible for interior repairs and exterior repairs by way of service charge.
- Use Class: E
- Open Floor Plan Layout
- Can be combined with additional space(s) for up to 4,279 SF of adjacent space
- Kitchen
- Fully Carpeted
- Private Restrooms
- Intercom system
- Partially Built-Out as Standard Office
- Fits 5 - 15 People
- Central Heating System
- Elevator Access
- Security System
- Carpeted flooring
- Plastered & painted wall finishes
The space comprises 1,769 square foot of second floor office accommodation. Tenant responsible for interior repairs and exterior repairs by way of service charge.
- Use Class: E
- Open Floor Plan Layout
- Can be combined with additional space(s) for up to 4,279 SF of adjacent space
- Kitchen
- Fully Carpeted
- Private Restrooms
- Intercom system
- Partially Built-Out as Standard Office
- Fits 1 - 3 People
- Central Heating System
- Elevator Access
- Security System
- Carpeted flooring
- Plastered & painted wall finishes
| Space | Size | Term | Rental Rate | Space Use | Condition | Available |
| 1st Floor, Ste 1 | 1,694 SF | Negotiable | $14.43 CAD/SF/YR | Office | Partial Build-Out | Now |
| 2nd Floor, Ste 4 | 549 SF | Negotiable | $14.51 CAD/SF/YR | Office | Partial Build-Out | Now |
| 2nd Floor, Ste 6 | 1,769 SF | Negotiable | $14.51 CAD/SF/YR | Office | Partial Build-Out | Now |
| Mezzanine, Ste 4 | 267 SF | Negotiable | $14.51 CAD/SF/YR | Office | Partial Build-Out | Now |
1st Floor, Ste 1
| Size |
| 1,694 SF |
| Term |
| Negotiable |
| Rental Rate |
| $14.43 CAD/SF/YR |
| Space Use |
| Office |
| Condition |
| Partial Build-Out |
| Available |
| Now |
2nd Floor, Ste 4
| Size |
| 549 SF |
| Term |
| Negotiable |
| Rental Rate |
| $14.51 CAD/SF/YR |
| Space Use |
| Office |
| Condition |
| Partial Build-Out |
| Available |
| Now |
2nd Floor, Ste 6
| Size |
| 1,769 SF |
| Term |
| Negotiable |
| Rental Rate |
| $14.51 CAD/SF/YR |
| Space Use |
| Office |
| Condition |
| Partial Build-Out |
| Available |
| Now |
Mezzanine, Ste 4
| Size |
| 267 SF |
| Term |
| Negotiable |
| Rental Rate |
| $14.51 CAD/SF/YR |
| Space Use |
| Office |
| Condition |
| Partial Build-Out |
| Available |
| Now |
PROPERTY OVERVIEW
The property comprises a three storey mixed use property with a restaurant to the ground floor and office space above. The property is located approximately 0.5 miles from Belfast City Centre.
- 24 Hour Access
- Kitchen
- Central Heating
- Demised WC facilities
- Fully Carpeted
- Direct Elevator Exposure









