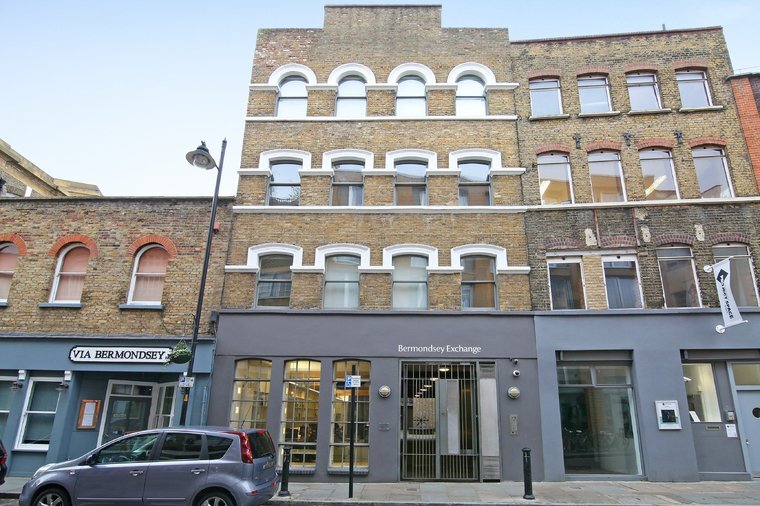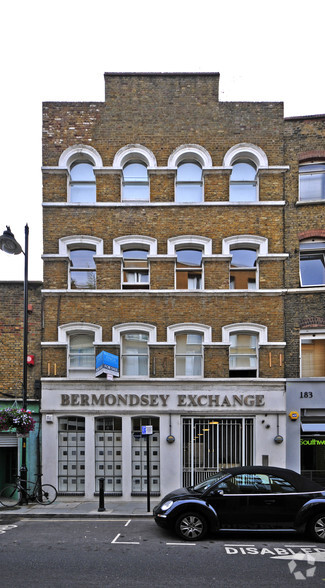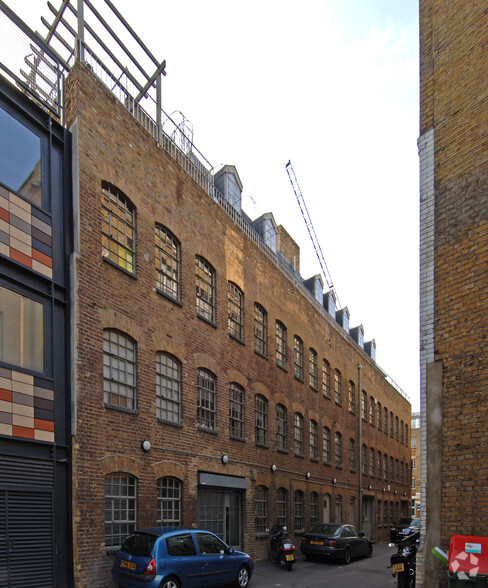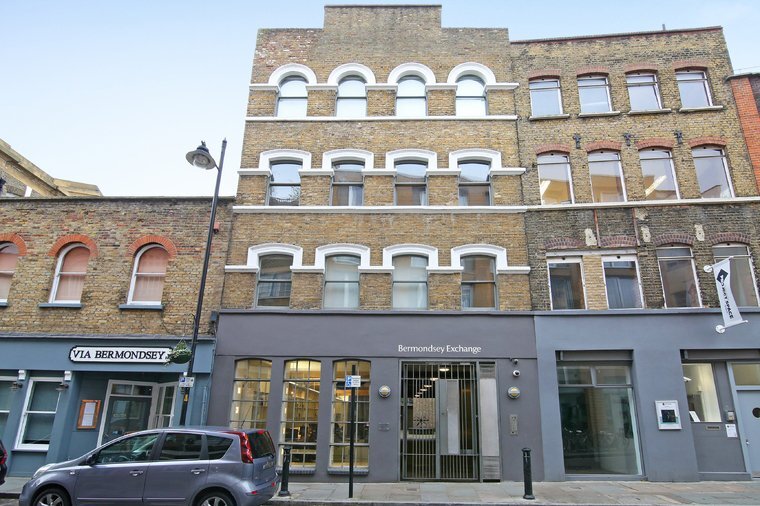
This feature is unavailable at the moment.
We apologize, but the feature you are trying to access is currently unavailable. We are aware of this issue and our team is working hard to resolve the matter.
Please check back in a few minutes. We apologize for the inconvenience.
- LoopNet Team
thank you

Your email has been sent!
Bermondsey Exchange 179-181 Bermondsey St
1,114 - 3,369 SF of Office Space Available in London SE1 3UW



Highlights
- Short distance from London Bridge Station
- Suitable for a wide range of uses
- Great local amenities
all available spaces(2)
Display Rental Rate as
- Space
- Size
- Term
- Rental Rate
- Space Use
- Condition
- Available
The available space spans two floors of this brick-built, period office property. It is arranged on the ground and lower ground floors, with a partitioned room on the lower floor. The ground level is open-plan with exposed brickwork. The lower level has two WCs and a kitchenette. There is wooden flooring on the ground floor and carpet in the basement.
- Use Class: E
- Mostly Open Floor Plan Layout
- Can be combined with additional space(s) for up to 3,369 SF of adjacent space
- Open-plan with exposed brickwork
- Partially Built-Out as Standard Office
- Fits 3 - 9 People
- Abundance of natural light
- Partitioned room on the lower floor
The available space spans two floors of this brick-built, period office property. It is arranged on the ground and lower ground floors, with a partitioned room on the lower floor. The ground level is open-plan with exposed brickwork. The lower level has two WCs and a kitchenette. There is wooden flooring on the ground floor and carpet in the basement.
- Use Class: E
- Mostly Open Floor Plan Layout
- Can be combined with additional space(s) for up to 3,369 SF of adjacent space
- Open-plan with exposed brickwork
- Partially Built-Out as Standard Office
- Fits 6 - 19 People
- Abundance of natural light
- Partitioned room on the lower floor
| Space | Size | Term | Rental Rate | Space Use | Condition | Available |
| Basement | 1,114 SF | Negotiable | $45.28 CAD/SF/YR $3.77 CAD/SF/MO $487.37 CAD/m²/YR $40.61 CAD/m²/MO $4,203 CAD/MO $50,440 CAD/YR | Office | Partial Build-Out | Pending |
| Ground | 2,255 SF | Negotiable | $45.28 CAD/SF/YR $3.77 CAD/SF/MO $487.37 CAD/m²/YR $40.61 CAD/m²/MO $8,508 CAD/MO $102,102 CAD/YR | Office | Partial Build-Out | Pending |
Basement
| Size |
| 1,114 SF |
| Term |
| Negotiable |
| Rental Rate |
| $45.28 CAD/SF/YR $3.77 CAD/SF/MO $487.37 CAD/m²/YR $40.61 CAD/m²/MO $4,203 CAD/MO $50,440 CAD/YR |
| Space Use |
| Office |
| Condition |
| Partial Build-Out |
| Available |
| Pending |
Ground
| Size |
| 2,255 SF |
| Term |
| Negotiable |
| Rental Rate |
| $45.28 CAD/SF/YR $3.77 CAD/SF/MO $487.37 CAD/m²/YR $40.61 CAD/m²/MO $8,508 CAD/MO $102,102 CAD/YR |
| Space Use |
| Office |
| Condition |
| Partial Build-Out |
| Available |
| Pending |
Basement
| Size | 1,114 SF |
| Term | Negotiable |
| Rental Rate | $45.28 CAD/SF/YR |
| Space Use | Office |
| Condition | Partial Build-Out |
| Available | Pending |
The available space spans two floors of this brick-built, period office property. It is arranged on the ground and lower ground floors, with a partitioned room on the lower floor. The ground level is open-plan with exposed brickwork. The lower level has two WCs and a kitchenette. There is wooden flooring on the ground floor and carpet in the basement.
- Use Class: E
- Partially Built-Out as Standard Office
- Mostly Open Floor Plan Layout
- Fits 3 - 9 People
- Can be combined with additional space(s) for up to 3,369 SF of adjacent space
- Abundance of natural light
- Open-plan with exposed brickwork
- Partitioned room on the lower floor
Ground
| Size | 2,255 SF |
| Term | Negotiable |
| Rental Rate | $45.28 CAD/SF/YR |
| Space Use | Office |
| Condition | Partial Build-Out |
| Available | Pending |
The available space spans two floors of this brick-built, period office property. It is arranged on the ground and lower ground floors, with a partitioned room on the lower floor. The ground level is open-plan with exposed brickwork. The lower level has two WCs and a kitchenette. There is wooden flooring on the ground floor and carpet in the basement.
- Use Class: E
- Partially Built-Out as Standard Office
- Mostly Open Floor Plan Layout
- Fits 6 - 19 People
- Can be combined with additional space(s) for up to 3,369 SF of adjacent space
- Abundance of natural light
- Open-plan with exposed brickwork
- Partitioned room on the lower floor
Property Overview
The property comprises a former Victorian Warehouse which has been converted into a mixed use development, housing office accommodation on the ground floor and basement level with, residential to the floors above. The property is located on sought-after Bermondsey Street, minutes from London Bridge Station. Many restaurants and delis can be found on the street, along with tennis courts in Tanner Park. London Bridge offers connections to overground rail, Northern and Jubilee lines and its bus station.
- Controlled Access
- Courtyard
- Security System
PROPERTY FACTS
Presented by

Bermondsey Exchange | 179-181 Bermondsey St
Hmm, there seems to have been an error sending your message. Please try again.
Thanks! Your message was sent.





