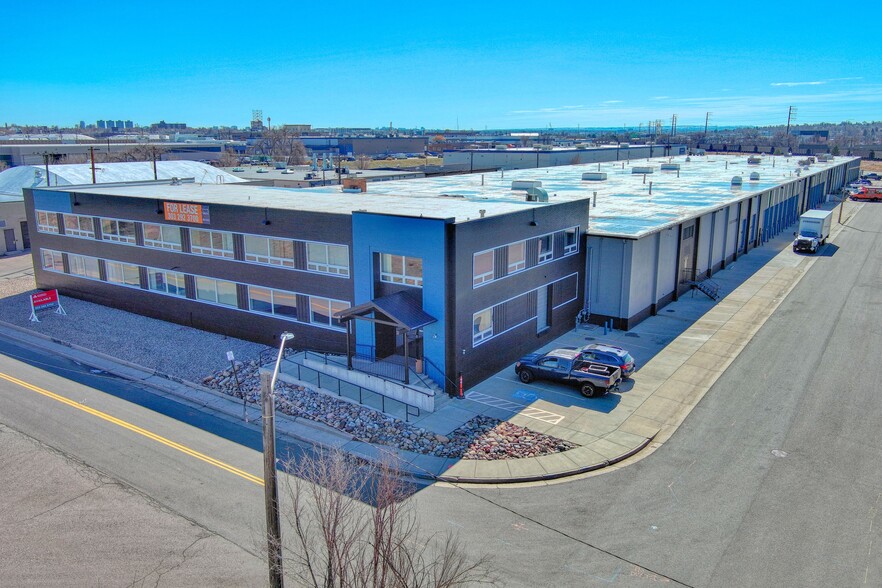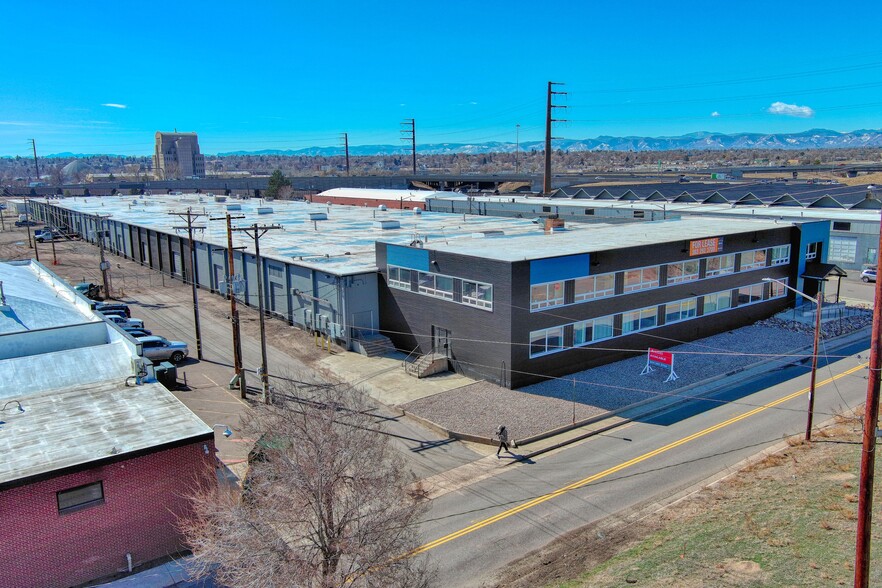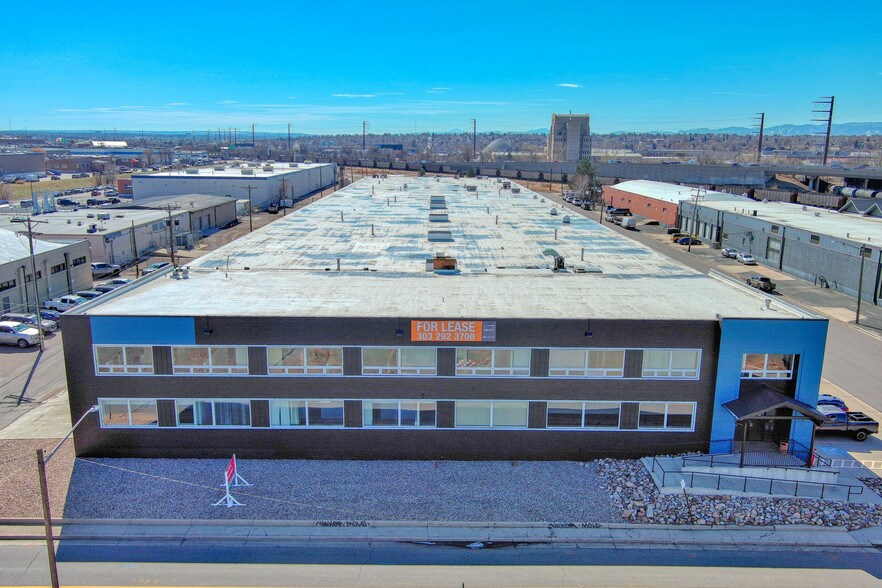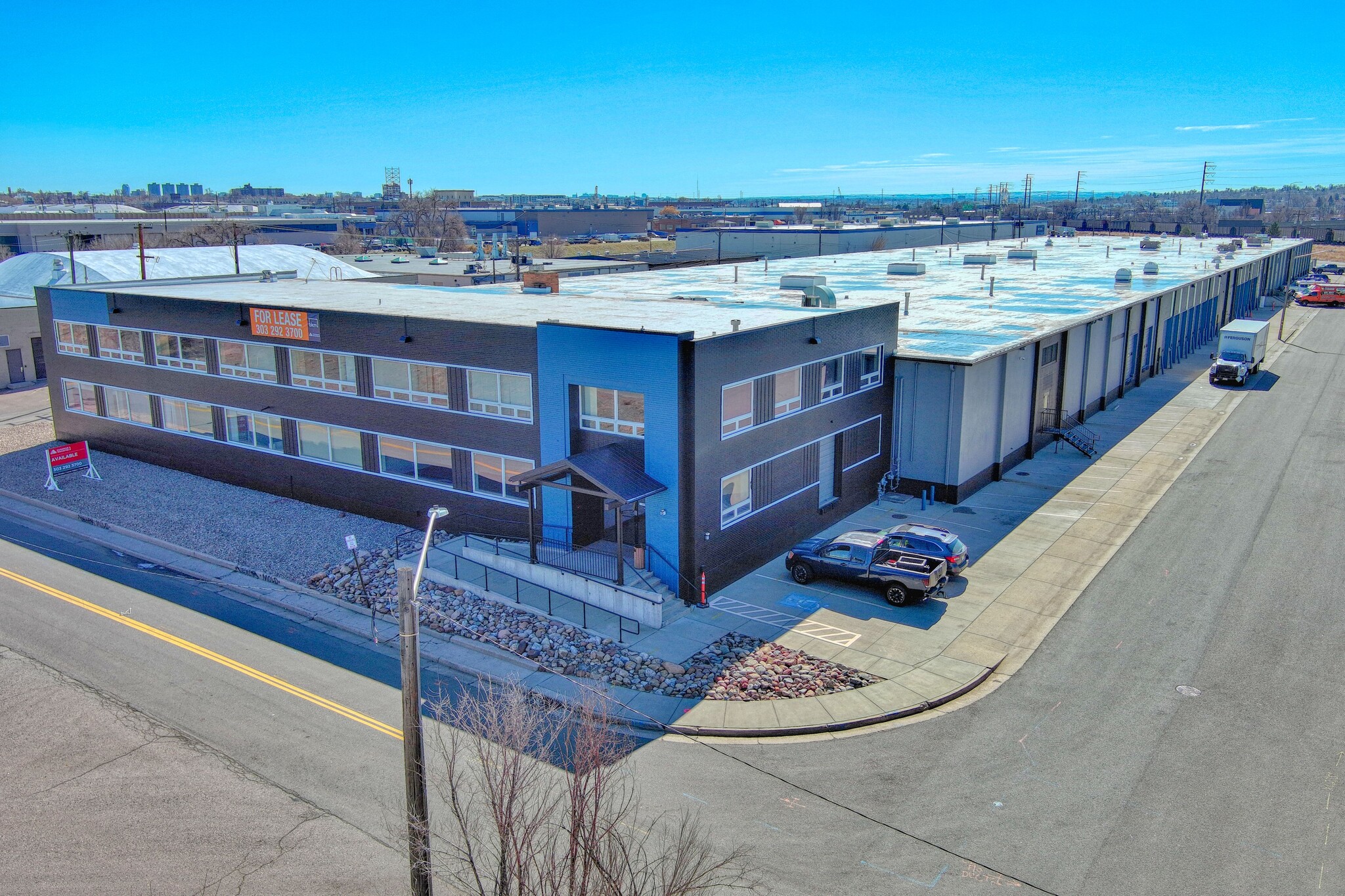Baker Exchange 1780 W 6th Ave 4,132 - 93,781 SF of Industrial Space Available in Denver, CO 80204



HIGHLIGHTS
- Yard
- Great access from I-25 & 6th Avenue
- Central Denver Location
- Signage
FEATURES
ALL AVAILABLE SPACES(5)
Display Rental Rate as
- SPACE
- SIZE
- TERM
- RENTAL RATE
- SPACE USE
- CONDITION
- AVAILABLE
Warehouse: +/- 2,881 SF Office SF: +/- 1,251 SF Clear Height: 16' Power: 200-amps 120/208V
- Includes 1,251 SF of dedicated office space
- 1 Loading Dock
- Can be combined with additional space(s) for up to 69,707 SF of adjacent space
Warehouse: +/- 20,570 SF Office: +/-9,073 SF Clear Height: 16' Power: 600-amps 120/208V
- Includes 9,073 SF of dedicated office space
- 2 Loading Docks
- Can be combined with additional space(s) for up to 69,707 SF of adjacent space
Warehouse: +/- 22,798 SF Office: +/- 1,161 SF Clear Height: 16' Power: 600-amps 120/208V
- Includes 1,161 SF of dedicated office space
- Can be combined with additional space(s) for up to 69,707 SF of adjacent space
- 1 Drive Bay
Warehouse: +/- 10,948 SF Office: +/- 1,025 Clear Height: 16' Power: 600-amps 120/208V
- Includes 1,025 SF of dedicated office space
- 5 Loading Docks
- Can be combined with additional space(s) for up to 69,707 SF of adjacent space
Total SF: +/- 24,074 SF Office SF: +/- 2,909 SF Warehouse SF: +/- 21,165 SF Clear Height: 18' Power: 300-amps 120/208V (Tenant to verify) Grade level doors: 1 (drive-in ramp) Dock high doors: 4
- 1 Drive Bay
- Yard
- 4 Loading Docks
| Space | Size | Term | Rental Rate | Space Use | Condition | Available |
| 1st Floor - 101 | 4,132 SF | Negotiable | Upon Request | Industrial | Full Build-Out | 30 Days |
| 1st Floor - 105 | 29,643 SF | Negotiable | Upon Request | Industrial | Full Build-Out | 30 Days |
| 1st Floor - 110 | 23,959 SF | Negotiable | Upon Request | Industrial | Full Build-Out | 30 Days |
| 1st Floor - 115 | 11,973 SF | Negotiable | Upon Request | Industrial | Full Build-Out | 30 Days |
| 1st Floor - 520 | 24,074 SF | Negotiable | Upon Request | Industrial | Full Build-Out | 60 Days |
1st Floor - 101
| Size |
| 4,132 SF |
| Term |
| Negotiable |
| Rental Rate |
| Upon Request |
| Space Use |
| Industrial |
| Condition |
| Full Build-Out |
| Available |
| 30 Days |
1st Floor - 105
| Size |
| 29,643 SF |
| Term |
| Negotiable |
| Rental Rate |
| Upon Request |
| Space Use |
| Industrial |
| Condition |
| Full Build-Out |
| Available |
| 30 Days |
1st Floor - 110
| Size |
| 23,959 SF |
| Term |
| Negotiable |
| Rental Rate |
| Upon Request |
| Space Use |
| Industrial |
| Condition |
| Full Build-Out |
| Available |
| 30 Days |
1st Floor - 115
| Size |
| 11,973 SF |
| Term |
| Negotiable |
| Rental Rate |
| Upon Request |
| Space Use |
| Industrial |
| Condition |
| Full Build-Out |
| Available |
| 30 Days |
1st Floor - 520
| Size |
| 24,074 SF |
| Term |
| Negotiable |
| Rental Rate |
| Upon Request |
| Space Use |
| Industrial |
| Condition |
| Full Build-Out |
| Available |
| 60 Days |






















