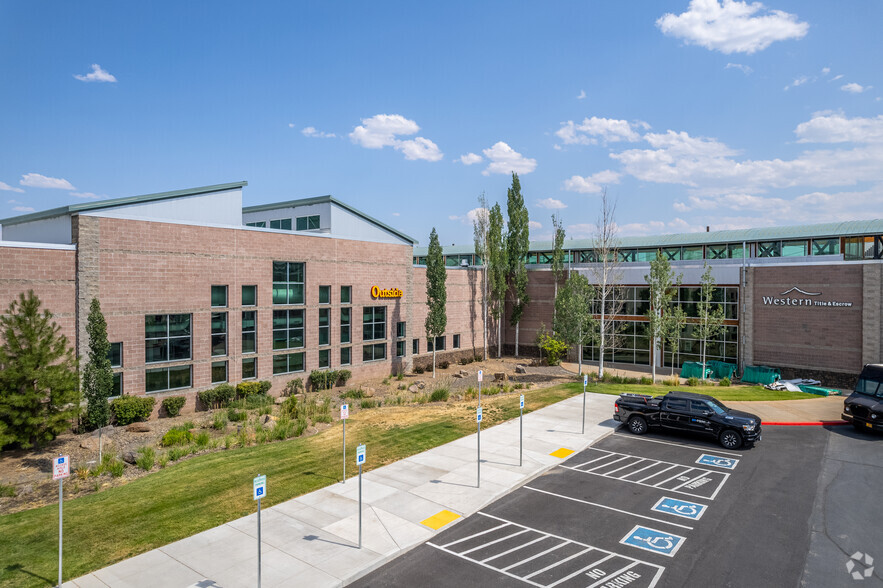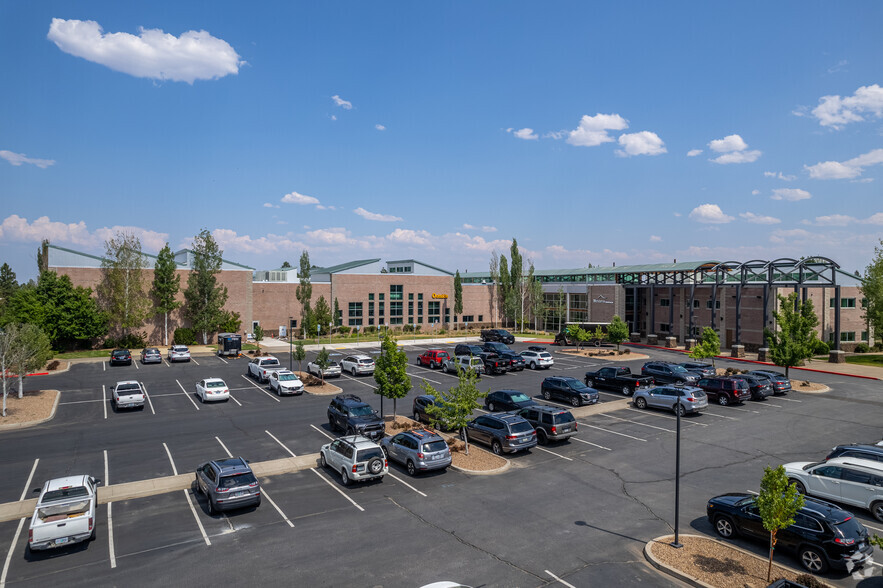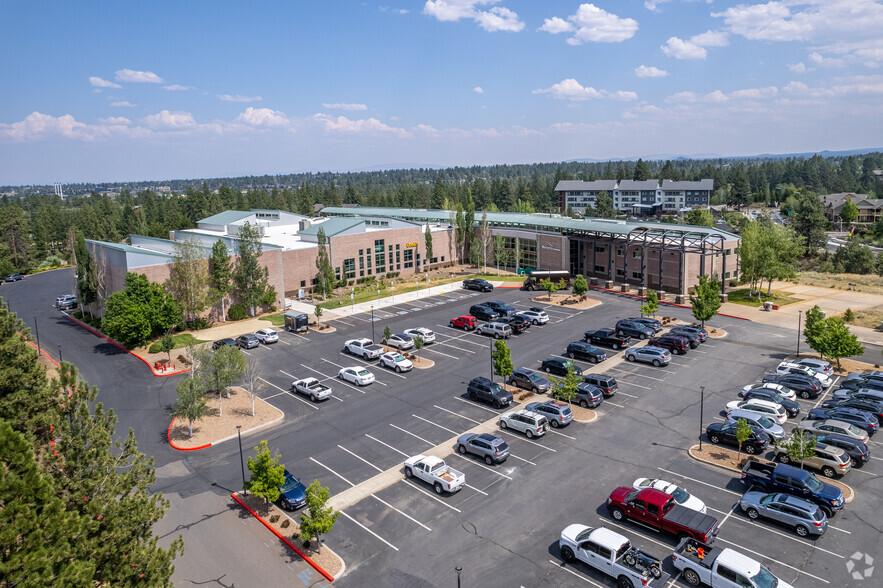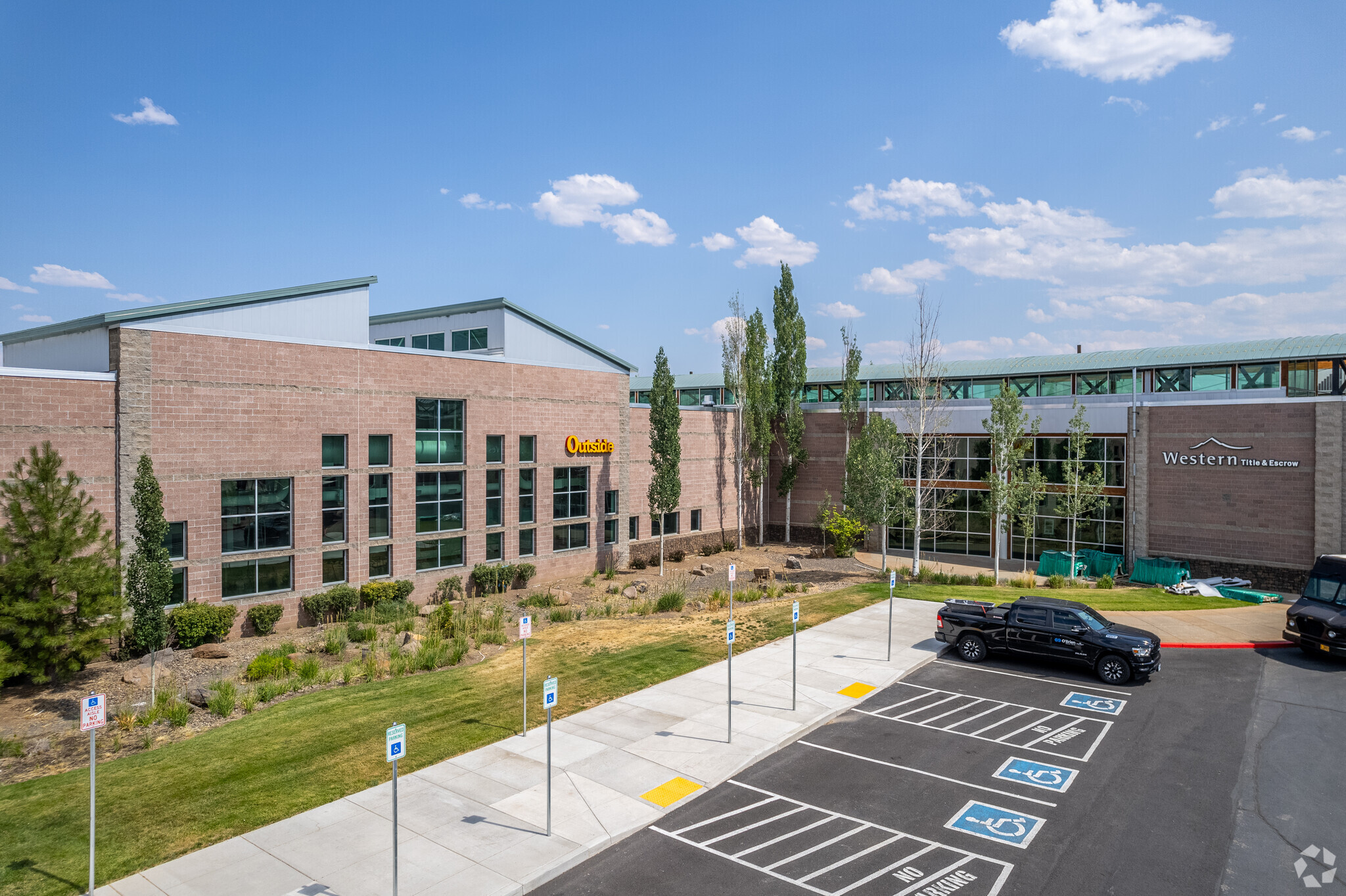
This feature is unavailable at the moment.
We apologize, but the feature you are trying to access is currently unavailable. We are aware of this issue and our team is working hard to resolve the matter.
Please check back in a few minutes. We apologize for the inconvenience.
- LoopNet Team
thank you

Your email has been sent!
Offices & Executive Offices at The Quad 1777 SW Chandler Ave
264 - 14,543 SF of Office Space Available in Bend, OR 97702



Sublease Highlights
- Class A Office Space in the heart of Bend's west side
- Panoramic views on second floor suites
- Ample onsite parking
- First floor office suite and second floor executive offices
- Shared common areas, including kitchenettes with barstool seating and lounge areas
all available spaces(6)
Display Rental Rate as
- Space
- Size
- Term
- Rental Rate
- Space Use
- Condition
- Available
Large open work area with high ceilings, private offices, conference rooms, storage room, reception, and break area Quality finishes Power and data throughout Sublease through June 20, 2029
- Sublease space available from current tenant
- Fully Built-Out as Standard Office
- Fits 23 - 96 People
- Kitchen
- Lease rate does not include utilities, property expenses or building services
- Mostly Open Floor Plan Layout
- High End Trophy Space
- Exposed Ceiling
Option to lease suites 261-269 together totaling 3,905 SF for $1.75/SF/Mo. NNN. If leasing the full second floor executive suites, a TI allowance to install door and wall system at the north end of the hallway is needed.
- Sublease space available from current tenant
- Fully Built-Out as Standard Office
- Fits 2 - 5 People
- Listed rate may not include certain utilities, building services and property expenses
- Open Floor Plan Layout
- High End Trophy Space
Option to lease suites 261-269 together totaling 3,905 SF for $1.75/SF/Mo. NNN. If leasing the full second floor executive suites, a TI allowance to install door and wall system at the north end of the hallway is needed.
- Sublease space available from current tenant
- Fully Built-Out as Standard Office
- Fits 2 - 5 People
- Listed rate may not include certain utilities, building services and property expenses
- Mostly Open Floor Plan Layout
- High End Trophy Space
Option to lease suites 261-269 together totaling 3,905 SF for $1.75/SF/Mo. NNN. If leasing the full second floor executive suites, a TI allowance to install door and wall system at the north end of the hallway is needed.
- Sublease space available from current tenant
- Fully Built-Out as Standard Office
- Fits 2 - 5 People
- Listed rate may not include certain utilities, building services and property expenses
- Mostly Open Floor Plan Layout
- High End Trophy Space
Option to lease suites 261-269 together totaling 3,905 SF for $1.75/SF/Mo. NNN. If leasing the full second floor executive suites, a TI allowance to install door and wall system at the north end of the hallway is needed.
- Sublease space available from current tenant
- Fully Built-Out as Standard Office
- Fits 1 - 4 People
- Listed rate may not include certain utilities, building services and property expenses
- Mostly Open Floor Plan Layout
- High End Trophy Space
Option to lease suites 261-269 together totaling 3,905 SF for $1.75/SF/Mo. NNN. If leasing the full second floor executive suites, a TI allowance to install door and wall system at the north end of the hallway is needed.
- Sublease space available from current tenant
- Fully Built-Out as Standard Office
- Fits 1 - 3 People
- Listed rate may not include certain utilities, building services and property expenses
- Mostly Open Floor Plan Layout
- High End Trophy Space
| Space | Size | Term | Rental Rate | Space Use | Condition | Available |
| 1st Floor, Ste 115 | 9,052-11,887 SF | Jun 2029 | $29.50 CAD/SF/YR $2.46 CAD/SF/MO $317.52 CAD/m²/YR $26.46 CAD/m²/MO $29,221 CAD/MO $350,646 CAD/YR | Office | Full Build-Out | Now |
| 2nd Floor, Ste 261 | 987 SF | Jun 2029 | $59.00 CAD/SF/YR $4.92 CAD/SF/MO $635.03 CAD/m²/YR $52.92 CAD/m²/MO $4,852 CAD/MO $58,230 CAD/YR | Office | Full Build-Out | Now |
| 2nd Floor, Ste 263 | 511 SF | Jun 2029 | $59.00 CAD/SF/YR $4.92 CAD/SF/MO $635.03 CAD/m²/YR $52.92 CAD/m²/MO $2,512 CAD/MO $30,147 CAD/YR | Office | Full Build-Out | Now |
| 2nd Floor, Ste 265 | 511 SF | Jun 2029 | $59.00 CAD/SF/YR $4.92 CAD/SF/MO $635.03 CAD/m²/YR $52.92 CAD/m²/MO $2,512 CAD/MO $30,147 CAD/YR | Office | Full Build-Out | Now |
| 2nd Floor, Ste 267 | 383 SF | Jun 2029 | $59.00 CAD/SF/YR $4.92 CAD/SF/MO $635.03 CAD/m²/YR $52.92 CAD/m²/MO $1,883 CAD/MO $22,596 CAD/YR | Office | Full Build-Out | Now |
| 2nd Floor, Ste 269 | 264 SF | Jun 2029 | $59.00 CAD/SF/YR $4.92 CAD/SF/MO $635.03 CAD/m²/YR $52.92 CAD/m²/MO $1,298 CAD/MO $15,575 CAD/YR | Office | Full Build-Out | Now |
1st Floor, Ste 115
| Size |
| 9,052-11,887 SF |
| Term |
| Jun 2029 |
| Rental Rate |
| $29.50 CAD/SF/YR $2.46 CAD/SF/MO $317.52 CAD/m²/YR $26.46 CAD/m²/MO $29,221 CAD/MO $350,646 CAD/YR |
| Space Use |
| Office |
| Condition |
| Full Build-Out |
| Available |
| Now |
2nd Floor, Ste 261
| Size |
| 987 SF |
| Term |
| Jun 2029 |
| Rental Rate |
| $59.00 CAD/SF/YR $4.92 CAD/SF/MO $635.03 CAD/m²/YR $52.92 CAD/m²/MO $4,852 CAD/MO $58,230 CAD/YR |
| Space Use |
| Office |
| Condition |
| Full Build-Out |
| Available |
| Now |
2nd Floor, Ste 263
| Size |
| 511 SF |
| Term |
| Jun 2029 |
| Rental Rate |
| $59.00 CAD/SF/YR $4.92 CAD/SF/MO $635.03 CAD/m²/YR $52.92 CAD/m²/MO $2,512 CAD/MO $30,147 CAD/YR |
| Space Use |
| Office |
| Condition |
| Full Build-Out |
| Available |
| Now |
2nd Floor, Ste 265
| Size |
| 511 SF |
| Term |
| Jun 2029 |
| Rental Rate |
| $59.00 CAD/SF/YR $4.92 CAD/SF/MO $635.03 CAD/m²/YR $52.92 CAD/m²/MO $2,512 CAD/MO $30,147 CAD/YR |
| Space Use |
| Office |
| Condition |
| Full Build-Out |
| Available |
| Now |
2nd Floor, Ste 267
| Size |
| 383 SF |
| Term |
| Jun 2029 |
| Rental Rate |
| $59.00 CAD/SF/YR $4.92 CAD/SF/MO $635.03 CAD/m²/YR $52.92 CAD/m²/MO $1,883 CAD/MO $22,596 CAD/YR |
| Space Use |
| Office |
| Condition |
| Full Build-Out |
| Available |
| Now |
2nd Floor, Ste 269
| Size |
| 264 SF |
| Term |
| Jun 2029 |
| Rental Rate |
| $59.00 CAD/SF/YR $4.92 CAD/SF/MO $635.03 CAD/m²/YR $52.92 CAD/m²/MO $1,298 CAD/MO $15,575 CAD/YR |
| Space Use |
| Office |
| Condition |
| Full Build-Out |
| Available |
| Now |
1st Floor, Ste 115
| Size | 9,052-11,887 SF |
| Term | Jun 2029 |
| Rental Rate | $29.50 CAD/SF/YR |
| Space Use | Office |
| Condition | Full Build-Out |
| Available | Now |
Large open work area with high ceilings, private offices, conference rooms, storage room, reception, and break area Quality finishes Power and data throughout Sublease through June 20, 2029
- Sublease space available from current tenant
- Lease rate does not include utilities, property expenses or building services
- Fully Built-Out as Standard Office
- Mostly Open Floor Plan Layout
- Fits 23 - 96 People
- High End Trophy Space
- Kitchen
- Exposed Ceiling
2nd Floor, Ste 261
| Size | 987 SF |
| Term | Jun 2029 |
| Rental Rate | $59.00 CAD/SF/YR |
| Space Use | Office |
| Condition | Full Build-Out |
| Available | Now |
Option to lease suites 261-269 together totaling 3,905 SF for $1.75/SF/Mo. NNN. If leasing the full second floor executive suites, a TI allowance to install door and wall system at the north end of the hallway is needed.
- Sublease space available from current tenant
- Listed rate may not include certain utilities, building services and property expenses
- Fully Built-Out as Standard Office
- Open Floor Plan Layout
- Fits 2 - 5 People
- High End Trophy Space
2nd Floor, Ste 263
| Size | 511 SF |
| Term | Jun 2029 |
| Rental Rate | $59.00 CAD/SF/YR |
| Space Use | Office |
| Condition | Full Build-Out |
| Available | Now |
Option to lease suites 261-269 together totaling 3,905 SF for $1.75/SF/Mo. NNN. If leasing the full second floor executive suites, a TI allowance to install door and wall system at the north end of the hallway is needed.
- Sublease space available from current tenant
- Listed rate may not include certain utilities, building services and property expenses
- Fully Built-Out as Standard Office
- Mostly Open Floor Plan Layout
- Fits 2 - 5 People
- High End Trophy Space
2nd Floor, Ste 265
| Size | 511 SF |
| Term | Jun 2029 |
| Rental Rate | $59.00 CAD/SF/YR |
| Space Use | Office |
| Condition | Full Build-Out |
| Available | Now |
Option to lease suites 261-269 together totaling 3,905 SF for $1.75/SF/Mo. NNN. If leasing the full second floor executive suites, a TI allowance to install door and wall system at the north end of the hallway is needed.
- Sublease space available from current tenant
- Listed rate may not include certain utilities, building services and property expenses
- Fully Built-Out as Standard Office
- Mostly Open Floor Plan Layout
- Fits 2 - 5 People
- High End Trophy Space
2nd Floor, Ste 267
| Size | 383 SF |
| Term | Jun 2029 |
| Rental Rate | $59.00 CAD/SF/YR |
| Space Use | Office |
| Condition | Full Build-Out |
| Available | Now |
Option to lease suites 261-269 together totaling 3,905 SF for $1.75/SF/Mo. NNN. If leasing the full second floor executive suites, a TI allowance to install door and wall system at the north end of the hallway is needed.
- Sublease space available from current tenant
- Listed rate may not include certain utilities, building services and property expenses
- Fully Built-Out as Standard Office
- Mostly Open Floor Plan Layout
- Fits 1 - 4 People
- High End Trophy Space
2nd Floor, Ste 269
| Size | 264 SF |
| Term | Jun 2029 |
| Rental Rate | $59.00 CAD/SF/YR |
| Space Use | Office |
| Condition | Full Build-Out |
| Available | Now |
Option to lease suites 261-269 together totaling 3,905 SF for $1.75/SF/Mo. NNN. If leasing the full second floor executive suites, a TI allowance to install door and wall system at the north end of the hallway is needed.
- Sublease space available from current tenant
- Listed rate may not include certain utilities, building services and property expenses
- Fully Built-Out as Standard Office
- Mostly Open Floor Plan Layout
- Fits 1 - 3 People
- High End Trophy Space
Property Overview
The Quad at Skyline Ridge is a Class A office and clean industrial building in scenic Bend, OR. It is located on Bend’s west side adjacent to the new OSU-Cascades college campus. The entire building has been completely remodeled and features glass entries to most suites, a catwalk on the second floor, Ben Hull custom artwork and furniture, and Class A modern finishes throughout. The Quad is comprised of Class A office and high-quality industrial suites. The building features a mix of executive offices and full-size office suites between 157 - 8,824 SF with an architecturally pleasing common area hallway and entrance, kitchen, lunch room and elevator. The building NNN fees will be in alignment with other similar Class A office buildings in the area. The building is well parked and has plenty of power making it an ideal choice for modern day tech companies who need office space for their headquarters. These suites have a sublease through June 20, 2029. If you are interested in office space, contact us today!
- Courtyard
- Kitchen
- Atrium
- Natural Light
PROPERTY FACTS
Presented by

Offices & Executive Offices at The Quad | 1777 SW Chandler Ave
Hmm, there seems to have been an error sending your message. Please try again.
Thanks! Your message was sent.









