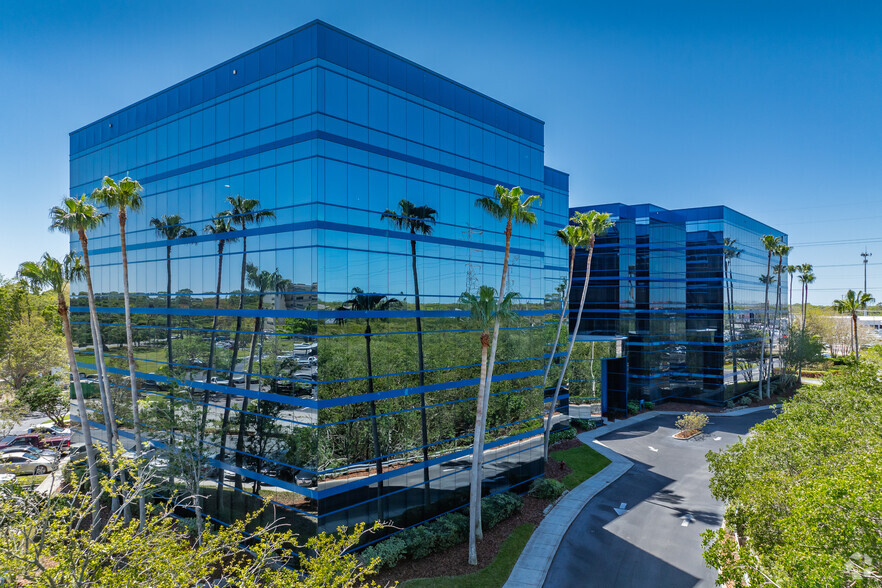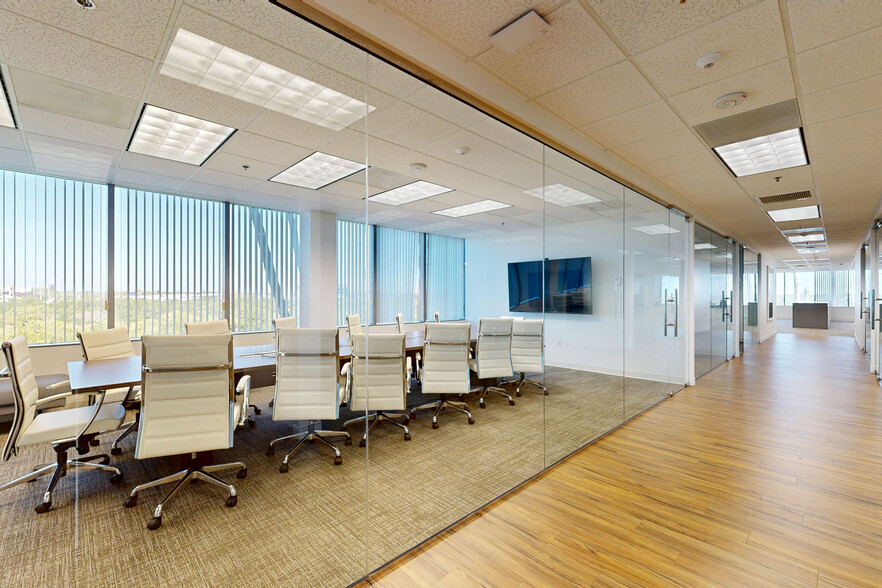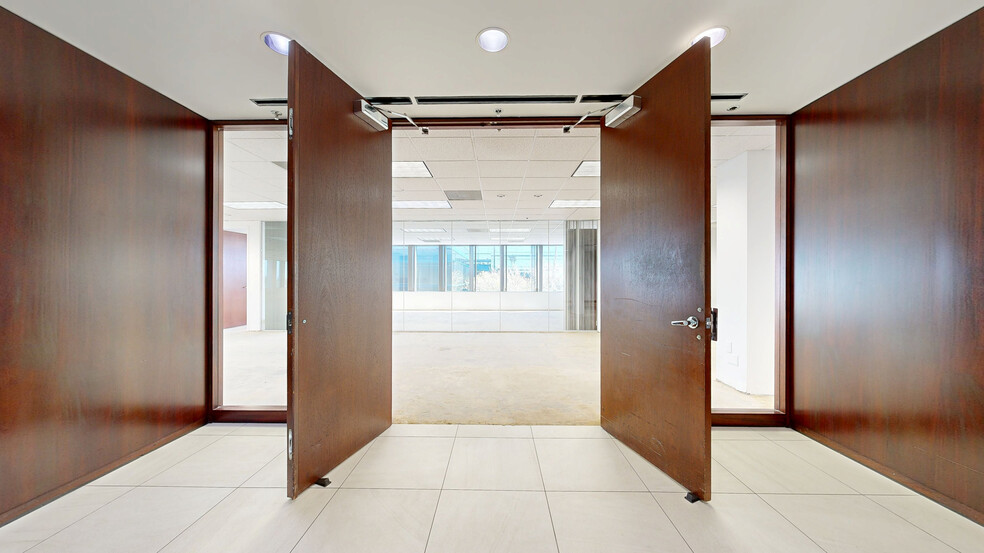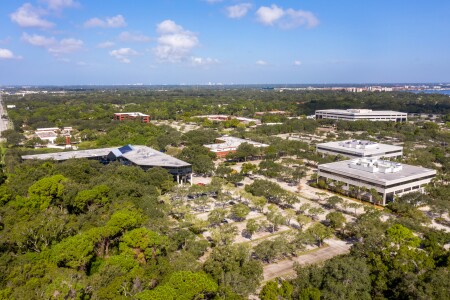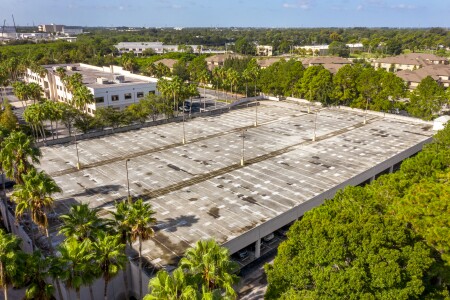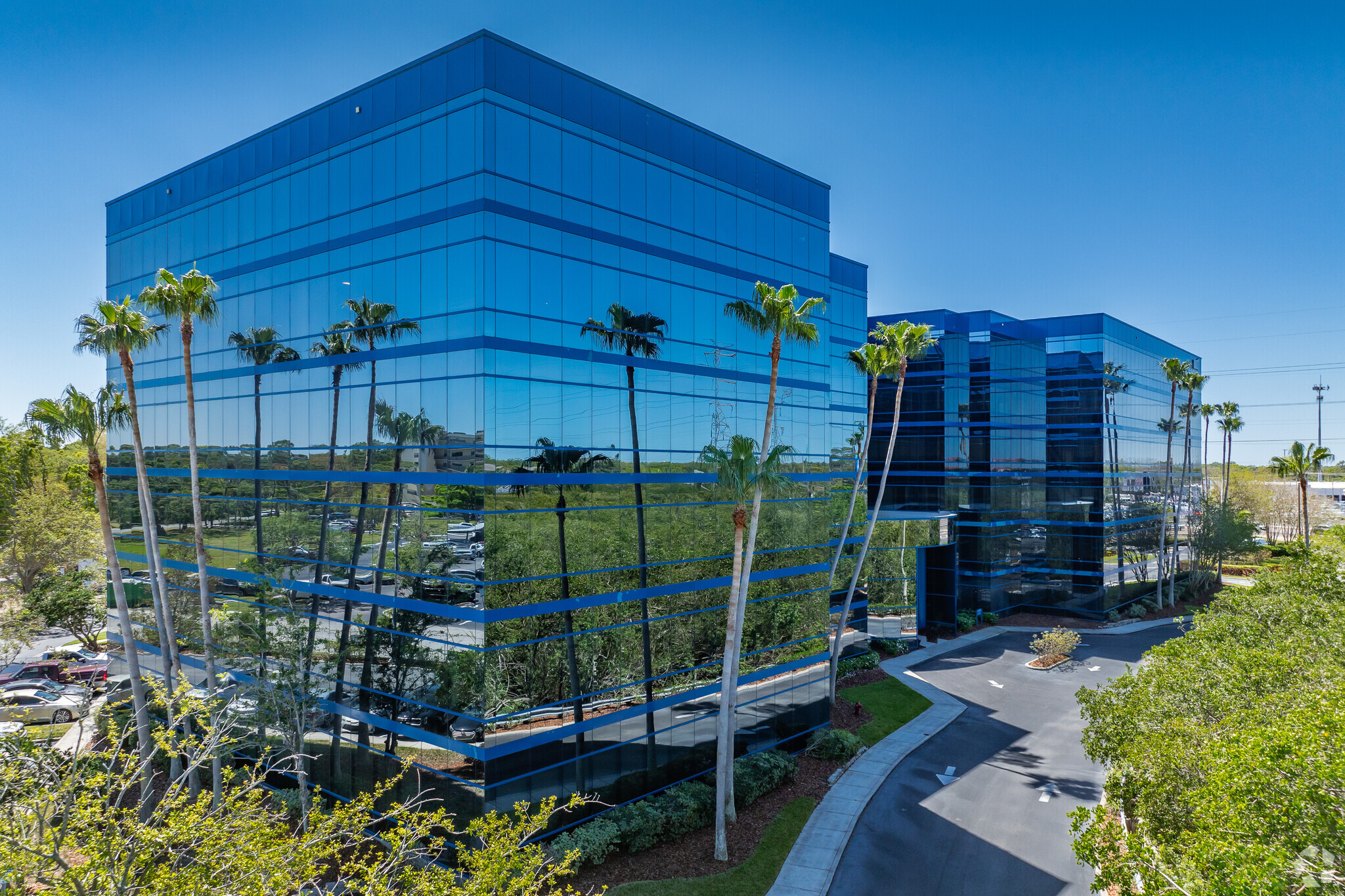PARK HIGHLIGHTS
- Elevate business in a recently renovated, two-building professional park with flexible office solutions tailored to company needs.
- Benefit from outstanding visibility and direct access to US Highway 19, with nearly 90,000 vehicles passing daily.
- Position business in a prime Pinellas location with seamless access to major airports, downtown hubs, and a skilled workforce of 2 million.
- Enjoy premium on-site amenities, including a café, conference facility with Wi-Fi, and a serene courtyard with outdoor seating.
- Take advantage of ample complimentary parking in a five-story garage, ensuring convenience for both tenants and visitors.
- Make a lasting impression with available building and pylon signage opportunities for qualified tenants in larger spaces.
PARK FACTS
| Total Space Available | 94,627 SF |
| Min. Divisible | 1,137 SF |
| Max. Contiguous | 24,140 SF |
| Park Type | Office Park |
ALL AVAILABLE SPACES(14)
Display Rental Rate as
- SPACE
- SIZE
- TERM
- RENTAL RATE
- SPACE USE
- CONDITION
- AVAILABLE
Suite 115 at Bayside Center offers 1,137 square feet of prime office space, including four private offices and a conference room.
- Rate includes utilities, building services and property expenses
- Fits 3 - 10 People
- 1 Conference Room
- Central Air Conditioning
- Partially Built-Out as Standard Office
- 4 Private Offices
- Space is in Excellent Condition
Suite 175 at Bayside Center offers 4,079 square feet of prime office space, including six private offices and two conference rooms.
- Rate includes utilities, building services and property expenses
- Fits 11 - 33 People
- 2 Conference Rooms
- Central Air Conditioning
- Partially Built-Out as Standard Office
- 9 Private Offices
- Space is in Excellent Condition
Suite 210 at Bayside Center offers 2,842 square feet of prime office space, including eight private offices and a conference room.
- Rate includes utilities, building services and property expenses
- Fits 8 - 62 People
- 1 Conference Room
- Central Air Conditioning
- Fully Built-Out as Standard Office
- 8 Private Offices
- Space is in Excellent Condition
Suite 250 at Bayside Center offers 4,804 square feet of prime office space, including six private offices and two conference rooms.
- Rate includes utilities, building services and property expenses
- Fits 13 - 62 People
- 2 Conference Rooms
- Central Air Conditioning
- Partially Built-Out as Standard Office
- 6 Private Offices
- Space is in Excellent Condition
Suite 260 at Bayside Center offers 2,270 square feet of prime office space, including four private offices and a conference room.
- Rate includes utilities, building services and property expenses
- Mostly Open Floor Plan Layout
- 4 Private Offices
- Space is in Excellent Condition
- Partially Built-Out as Standard Office
- Fits 6 - 19 People
- 1 Conference Room
- Central Air Conditioning
Suite 270 at Bayside Center offers 1,558 to 4,343 square feet of prime office space, including two private offices and a conference room.
- Rate includes utilities, building services and property expenses
- Mostly Open Floor Plan Layout
- 2 Private Offices
- Space is in Excellent Condition
- Partially Built-Out as Standard Office
- Fits 4 - 35 People
- 1 Conference Room
- Central Air Conditioning
Suite 275 at Bayside Center offers 6,233 square feet of prime office space.
- Rate includes utilities, building services and property expenses
- Fits 16 - 50 People
- Central Air Conditioning
- Partially Built-Out as Standard Office
- Space is in Excellent Condition
Suite 285 at Bayside Center offers 2,785 to 4,343 square feet of prime office space, including four private offices and a conference room.
- Rate includes utilities, building services and property expenses
- Mostly Open Floor Plan Layout
- 4 Private Offices
- Space is in Excellent Condition
- Partially Built-Out as Standard Office
- Fits 7 - 35 People
- 1 Conference Room
- Central Air Conditioning
Suite 310 at Bayside Center offers 1,623 square feet of prime office space, including 18 private offices and two conference rooms.
- Rate includes utilities, building services and property expenses
- Fits 5 - 13 People
- 2 Conference Rooms
- Central Air Conditioning
- Partially Built-Out as Standard Office
- 18 Private Offices
- Space is in Excellent Condition
- Rate includes utilities, building services and property expenses
- Fits 41 - 129 People
Suite 500 at Bayside Center offers 13,076 square feet of prime office space, including five private offices and a conference room.
- Rate includes utilities, building services and property expenses
- Mostly Open Floor Plan Layout
- 5 Private Offices
- Space is in Excellent Condition
- Partially Built-Out as Standard Office
- Fits 33 - 105 People
- 1 Conference Room
- Central Air Conditioning
| Space | Size | Term | Rental Rate | Space Use | Condition | Available |
| 1st Floor, Ste 115 | 1,137 SF | Negotiable | $34.19 CAD/SF/YR | Office | Partial Build-Out | Now |
| 1st Floor, Ste 175 | 4,079 SF | Negotiable | $34.19 CAD/SF/YR | Office | Partial Build-Out | Now |
| 2nd Floor, Ste 210 | 2,842-7,646 SF | Negotiable | $34.19 CAD/SF/YR | Office | Full Build-Out | Now |
| 2nd Floor, Ste 250 | 4,804-7,646 SF | Negotiable | $34.19 CAD/SF/YR | Office | Partial Build-Out | Now |
| 2nd Floor, Ste 260 | 2,270 SF | Negotiable | $34.19 CAD/SF/YR | Office | Partial Build-Out | Now |
| 2nd Floor, Ste 270 | 1,558-4,343 SF | Negotiable | $34.19 CAD/SF/YR | Office | Partial Build-Out | Now |
| 2nd Floor, Ste 275 | 6,233 SF | Negotiable | $34.19 CAD/SF/YR | Office | Partial Build-Out | Now |
| 2nd Floor, Ste 285 | 2,785-4,343 SF | Negotiable | $34.19 CAD/SF/YR | Office | Partial Build-Out | Now |
| 3rd Floor, Ste 310 | 1,623 SF | Negotiable | $34.19 CAD/SF/YR | Office | Partial Build-Out | Now |
| 3rd Floor, Ste 375 | 16,067 SF | Negotiable | $34.19 CAD/SF/YR | Office | - | 2025-12-01 |
| 5th Floor, Ste 500 | 13,076 SF | Negotiable | $34.19 CAD/SF/YR | Office | Partial Build-Out | Now |
17757 US Highway 19 N - 1st Floor - Ste 115
17757 US Highway 19 N - 1st Floor - Ste 175
17757 US Highway 19 N - 2nd Floor - Ste 210
17757 US Highway 19 N - 2nd Floor - Ste 250
17757 US Highway 19 N - 2nd Floor - Ste 260
17757 US Highway 19 N - 2nd Floor - Ste 270
17757 US Highway 19 N - 2nd Floor - Ste 275
17757 US Highway 19 N - 2nd Floor - Ste 285
17757 US Highway 19 N - 3rd Floor - Ste 310
17757 US Highway 19 N - 3rd Floor - Ste 375
17757 US Highway 19 N - 5th Floor - Ste 500
- SPACE
- SIZE
- TERM
- RENTAL RATE
- SPACE USE
- CONDITION
- AVAILABLE
Suite 120 at Bayside Center offers 2,024 square feet of prime office space, including three private offices and a conference room.
- Rate includes utilities, building services and property expenses
- Mostly Open Floor Plan Layout
- 3 Private Offices
- Space is in Excellent Condition
- Fully Built-Out as Standard Office
- Fits 6 - 17 People
- 1 Conference Room
- Central Air Conditioning
Suite 200 at Bayside Center offers 1,629 square feet of prime office space, including four private offices and a conference room.
- Rate includes utilities, building services and property expenses
- Fits 5 - 90 People
- 1 Conference Room
- Can be combined with additional space(s) for up to 24,140 SF of adjacent space
- Partially Built-Out as Standard Office
- 4 Private Offices
- Space is in Excellent Condition
- Central Air Conditioning
Suite 400 at Bayside Center offers 12,930 square feet of prime office space, including 12 private offices and two conference rooms.
- Rate includes utilities, building services and property expenses
- Mostly Open Floor Plan Layout
- 12 Private Offices
- Space is in Excellent Condition
- Central Air Conditioning
- Fully Built-Out as Standard Office
- Fits 33 - 104 People
- 2 Conference Rooms
- Can be combined with additional space(s) for up to 24,140 SF of adjacent space
| Space | Size | Term | Rental Rate | Space Use | Condition | Available |
| 1st Floor, Ste 120 | 2,024 SF | Negotiable | $34.19 CAD/SF/YR | Office | Full Build-Out | Now |
| 2nd Floor, Ste 200 | 1,629-11,210 SF | Negotiable | $34.19 CAD/SF/YR | Office | Partial Build-Out | Now |
| 4th Floor, Ste 400 | 12,930 SF | Negotiable | $34.19 CAD/SF/YR | Office | Full Build-Out | Now |
17755 US Highway 19 N - 1st Floor - Ste 120
17755 US Highway 19 N - 2nd Floor - Ste 200
17755 US Highway 19 N - 4th Floor - Ste 400
SELECT TENANTS AT THIS PROPERTY
- Freedom Scientific
- The largest worldwide manufacturer of assistive technology products for visually impaired.
- Northwestern Mutual
- National financial services company helping clients with their unique financial goals.
- Pinellas Community Foundation
- A 501(c)(3) charitable organization dedicated to strengthening the Pinellas County community.
- The Sports Facilities Companies
- Business consultants and developers of sports, recreation, events, and entertainment facilities.
PARK OVERVIEW
Bayside Center is a distinguished two-building professional business park in Pinellas County’s dynamic Bayside market, offering an exceptional environment for businesses seeking modern, adaptable office space. Recent renovations to the lobby and common areas elevate the professional atmosphere, while various space configurations provide flexibility to accommodate companies of all sizes. Bayside Center I at 17755 US Highway 19 North features two full-floor plates available on the second and fourth floors, which can be leased separately or combined with divisibility options. Bayside Center II at 17757 US Highway 19 North offers a nearly full floor plate on the second floor, ideal for more considerable office users, a 13,076-square-foot space on the fifth floor’s west wing, and a selection of office sizes across subsequent floors. Tenants benefit from a range of on-site amenities, including a café, an inviting courtyard with outdoor seating, and a fully equipped conference facility with Wi-Fi. A five-story parking garage ensures ample complimentary parking at a 4/1,000 square feet ratio, while prominent building and pylon signage opportunities enhance visibility for qualified tenants. Strategically positioned along US Highway 19, Bayside Center offers outstanding accessibility, with nearly 90,000 vehicles passing daily (VPD) and seamless connections to a skilled workforce of 2 million. The property has a wealth of dining, retail, and lodging options. At the same time, the Cove Cay Marina and Golf Club sit just behind the business park, an ideal perk for boating and golf enthusiasts looking to unwind after a productive day. Plus, businesses are positioned for success with convenient access to St. Pete-Clearwater International Airport, Tampa International Airport, and central downtown hubs. With recently renovated spaces, ample parking, and proximity to a highly skilled workforce, businesses can thrive in a professional environment designed for success. Secure space today and position business for growth in one of Pinellas County’s most sought-after business locales.
PARK BROCHURE
ABOUT BAYSIDE
Bayside is centrally located in Pinellas County, and the area benefits from its proximity to St Pete-Clearwater International Airport and some primary roadways, such as Courtney Campbell Causeway and U.S. Route 19. Bayside’s location is ideal for many office uses and allows Bayside to draw upon much of the greater Tampa region’s population to fill office jobs.
Bayside is a healthcare hub, which creates high demand for medical office. Bayside has also emerged in recent years as a major tech sector player. The Tampa region’s largest publicly traded company, Tech Data Corporation, is headquartered in Bayside. Other large employers here include Envision Healthcare and Vology.
The office floorplans in Bayside tend to be larger than the Tampa regional average, with abundant parking, large windows, lush landscaping, and spectacular views of Old Tampa Bay from many office buildings.
NEARBY AMENITIES
RESTAURANTS |
|||
|---|---|---|---|
| Your Way Cafe | - | - | 3 min walk |
| Papa Johns | - | - | 11 min walk |
| Dunkin' | Cafe | - | 11 min walk |
| Subway | - | - | 11 min walk |
| A & N Italian Deli | Deli | $ | 12 min walk |
RETAIL |
||
|---|---|---|
| Northwestern Mutual | Insurance | 3 min walk |
| MarineMax | Marine | 6 min walk |
HOTELS |
|
|---|---|
| La Quinta Inns & Suites |
148 rooms
7 min drive
|
| Fairfield Inn |
127 rooms
8 min drive
|
| Hampton by Hilton |
128 rooms
11 min drive
|
| Trademark Collection by Wyndham |
172 rooms
13 min drive
|
| Home2 Suites by Hilton |
118 rooms
13 min drive
|
LEASING TEAM
Mercedes Angell, Managing Director
Melanie Jackson, Senior Director
ABOUT THE OWNER



