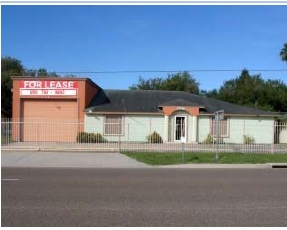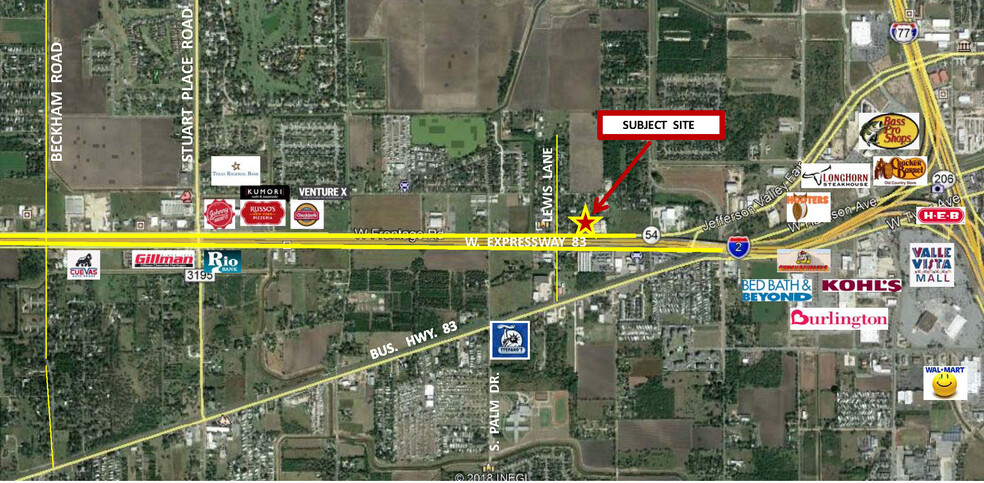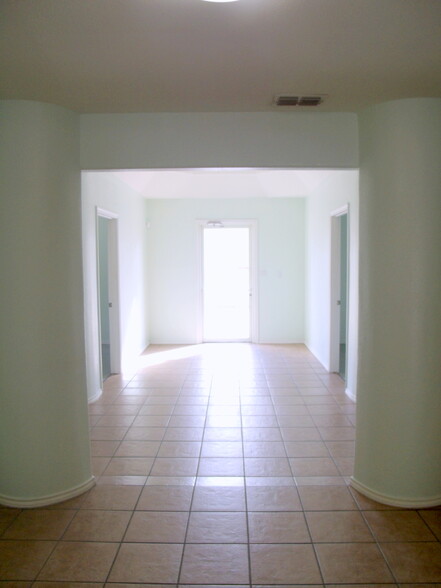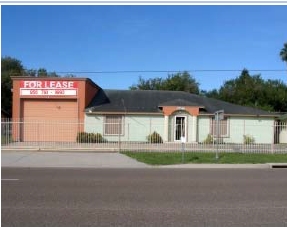
This feature is unavailable at the moment.
We apologize, but the feature you are trying to access is currently unavailable. We are aware of this issue and our team is working hard to resolve the matter.
Please check back in a few minutes. We apologize for the inconvenience.
- LoopNet Team
thank you

Your email has been sent!
HARLINGEN - EXP BLDG W DRIVE-THRU GARAGE 17745 W Expressway 83
2,672 SF of Office Space Available in Harlingen, TX 78552



Highlights
- EASY ACCESS - EXPRESSWAY FRONTAGE
- OVERSIZED GARAGE/SHOP - DRIVE THRU CAPABILITY
- TWO STREET ACCESS
all available space(1)
Display Rental Rate as
- Space
- Size
- Term
- Rental Rate
- Space Use
- Condition
- Available
Newly upgraded, painted, etc. Also For sale $385,000 Lease Terms: Five (5) Year Term Minimum—Triple Net Base Rents: $3,820.30 Month ($1.10 S.F.) Taxes: $229.08 Mo. ($2,749.00 Year (2020) Insurance: $408.71 Mo. ($4,904.55 Year (2020) Total Rents: $4,458.09 Mo.
- Lease rate does not include utilities, property expenses or building services
- Fits 7 - 22 People
- 1 Conference Room
- Reception Area
- Wi-Fi Connectivity
- Expressway Frontage
- Oversized Garage/Shop - Drive Thru Capability
- Fully Built-Out as Standard Office
- 8 Private Offices
- Finished Ceilings: 11’
- Kitchen
- Secure Storage
- Easy Access - Two Street Frontages
| Space | Size | Term | Rental Rate | Space Use | Condition | Available |
| 1st Floor | 2,672 SF | Negotiable | $18.90 CAD/SF/YR $1.58 CAD/SF/MO $203.46 CAD/m²/YR $16.95 CAD/m²/MO $4,209 CAD/MO $50,506 CAD/YR | Office | Full Build-Out | Now |
1st Floor
| Size |
| 2,672 SF |
| Term |
| Negotiable |
| Rental Rate |
| $18.90 CAD/SF/YR $1.58 CAD/SF/MO $203.46 CAD/m²/YR $16.95 CAD/m²/MO $4,209 CAD/MO $50,506 CAD/YR |
| Space Use |
| Office |
| Condition |
| Full Build-Out |
| Available |
| Now |
1st Floor
| Size | 2,672 SF |
| Term | Negotiable |
| Rental Rate | $18.90 CAD/SF/YR |
| Space Use | Office |
| Condition | Full Build-Out |
| Available | Now |
Newly upgraded, painted, etc. Also For sale $385,000 Lease Terms: Five (5) Year Term Minimum—Triple Net Base Rents: $3,820.30 Month ($1.10 S.F.) Taxes: $229.08 Mo. ($2,749.00 Year (2020) Insurance: $408.71 Mo. ($4,904.55 Year (2020) Total Rents: $4,458.09 Mo.
- Lease rate does not include utilities, property expenses or building services
- Fully Built-Out as Standard Office
- Fits 7 - 22 People
- 8 Private Offices
- 1 Conference Room
- Finished Ceilings: 11’
- Reception Area
- Kitchen
- Wi-Fi Connectivity
- Secure Storage
- Expressway Frontage
- Easy Access - Two Street Frontages
- Oversized Garage/Shop - Drive Thru Capability
Property Overview
3,473 S.F., free-standing building, constructed +/-2003. Office area is +/-2,673 s.f. and drive thru garage/shop +/-800 s.f. Use: Excellent for any business requiring drive-thru garage or shop with over-sized overhead doors. Good for mobile x-ray or medical vehicle, transportation mini bus, sales vehicle, etc. Great for day care facility, medical offices, sales, etc. Very neat, attractive, well maintained. Floor plan includes reception area, eight (8) offices, large conference room, kitchen/break room, two restrooms, exterior storage room, concrete parking lot (front & rear - 14+/- spaces) and over-sized drive-thru garage/shop. Location: Great location just on frontage road at Lewis Lane exit. Site has two street frontages (Exp 77 & Sunset Ave.). Heading west on Exp. 83, exit Lewis Lane. Subject site will be just at off ramp, on frontage road, third building east of Lewis Lane. Easy access from any direction. Land: Approximately +/- .205 Acres (8,964.65 s.f.) ( +/-84‘ Ftg Exp. 83 X +/-105‘ Depth) Zoning: Commercial or Retail Use (Presently outside city limits—not zoned)
PROPERTY FACTS
Presented by

HARLINGEN - EXP BLDG W DRIVE-THRU GARAGE | 17745 W Expressway 83
Hmm, there seems to have been an error sending your message. Please try again.
Thanks! Your message was sent.





