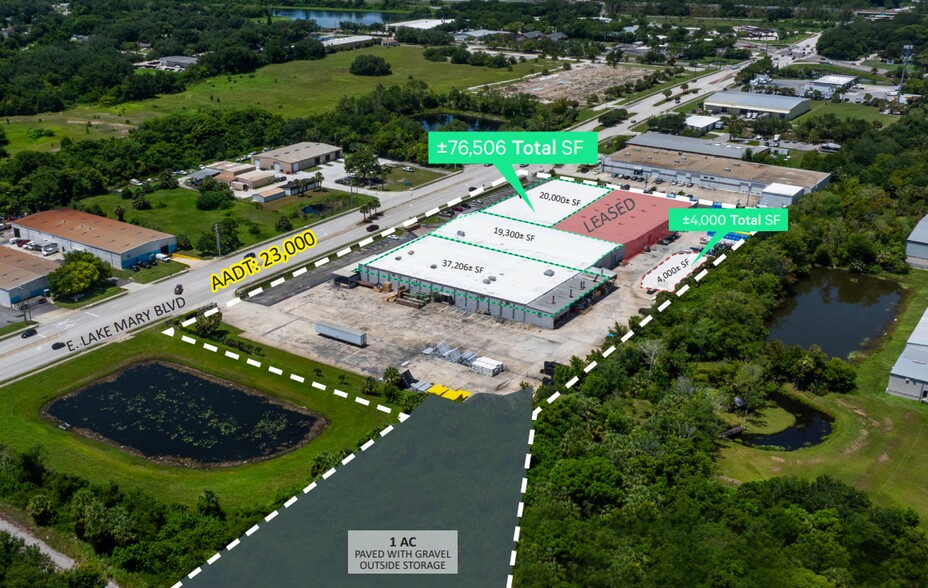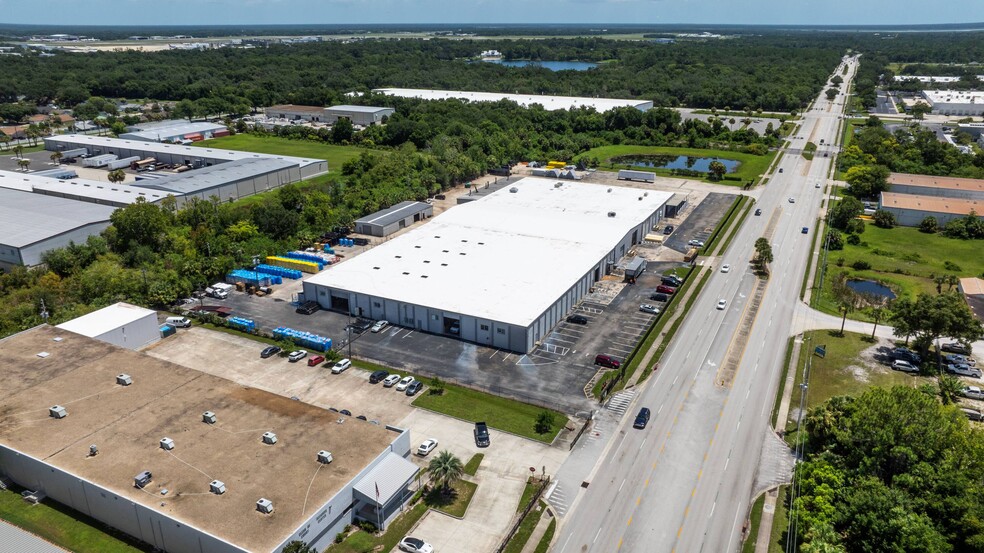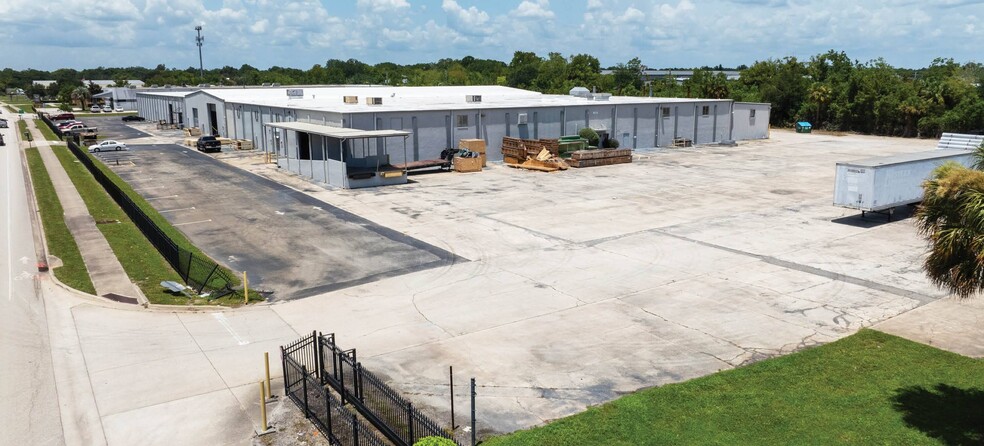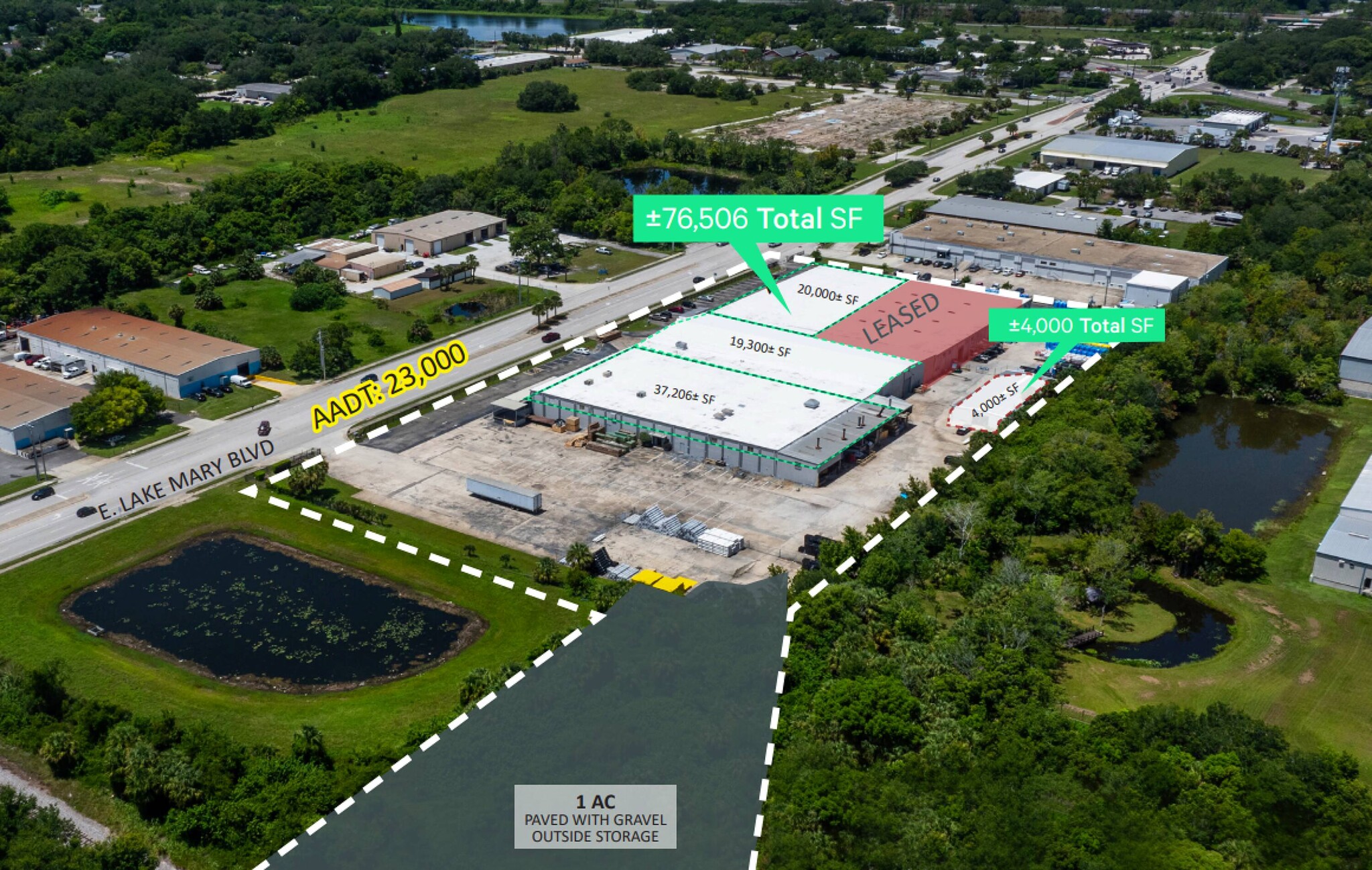
This feature is unavailable at the moment.
We apologize, but the feature you are trying to access is currently unavailable. We are aware of this issue and our team is working hard to resolve the matter.
Please check back in a few minutes. We apologize for the inconvenience.
- LoopNet Team
thank you

Your email has been sent!
1770 E Lake Mary Blvd
4,000 - 80,506 SF of Industrial Space Available in Sanford, FL 32773



Features
all available spaces(4)
Display Rental Rate as
- Space
- Size
- Term
- Rental Rate
- Space Use
- Condition
- Available
- Space has 4 garage doors all 10' x 10' - Small office space - 18' Ceiling Height
- Central Air Conditioning
- All new roofing - Fully air-conditioned space - Clear Span -Halogen Lights - Clear height min: 15' - Clear height max: 20'
- Can be combined with additional space(s) for up to 76,506 SF of adjacent space
- Heavy power - Brand new ceiling - T5 lighting - Exhaust fans & penetration - Clear height min: 18' - Clear height max: 20'
- Includes 3,000 SF of dedicated office space
- Can be combined with additional space(s) for up to 76,506 SF of adjacent space
- Brand new roof - Ventilation throughout space - Exhaust fans - Column spacing: 28' x 24' - 2 covered dock high positions with edge of docks (use for full building)
- Can be combined with additional space(s) for up to 76,506 SF of adjacent space
| Space | Size | Term | Rental Rate | Space Use | Condition | Available |
| 1st Floor | 4,000 SF | Negotiable | Upon Request Upon Request Upon Request Upon Request Upon Request Upon Request | Industrial | - | Now |
| 1st Floor | 19,300 SF | Negotiable | Upon Request Upon Request Upon Request Upon Request Upon Request Upon Request | Industrial | - | Now |
| 1st Floor | 20,000 SF | Negotiable | Upon Request Upon Request Upon Request Upon Request Upon Request Upon Request | Industrial | - | Now |
| 1st Floor | 37,206 SF | Negotiable | Upon Request Upon Request Upon Request Upon Request Upon Request Upon Request | Industrial | - | Now |
1st Floor
| Size |
| 4,000 SF |
| Term |
| Negotiable |
| Rental Rate |
| Upon Request Upon Request Upon Request Upon Request Upon Request Upon Request |
| Space Use |
| Industrial |
| Condition |
| - |
| Available |
| Now |
1st Floor
| Size |
| 19,300 SF |
| Term |
| Negotiable |
| Rental Rate |
| Upon Request Upon Request Upon Request Upon Request Upon Request Upon Request |
| Space Use |
| Industrial |
| Condition |
| - |
| Available |
| Now |
1st Floor
| Size |
| 20,000 SF |
| Term |
| Negotiable |
| Rental Rate |
| Upon Request Upon Request Upon Request Upon Request Upon Request Upon Request |
| Space Use |
| Industrial |
| Condition |
| - |
| Available |
| Now |
1st Floor
| Size |
| 37,206 SF |
| Term |
| Negotiable |
| Rental Rate |
| Upon Request Upon Request Upon Request Upon Request Upon Request Upon Request |
| Space Use |
| Industrial |
| Condition |
| - |
| Available |
| Now |
1st Floor
| Size | 4,000 SF |
| Term | Negotiable |
| Rental Rate | Upon Request |
| Space Use | Industrial |
| Condition | - |
| Available | Now |
- Space has 4 garage doors all 10' x 10' - Small office space - 18' Ceiling Height
- Central Air Conditioning
1st Floor
| Size | 19,300 SF |
| Term | Negotiable |
| Rental Rate | Upon Request |
| Space Use | Industrial |
| Condition | - |
| Available | Now |
- All new roofing - Fully air-conditioned space - Clear Span -Halogen Lights - Clear height min: 15' - Clear height max: 20'
- Can be combined with additional space(s) for up to 76,506 SF of adjacent space
1st Floor
| Size | 20,000 SF |
| Term | Negotiable |
| Rental Rate | Upon Request |
| Space Use | Industrial |
| Condition | - |
| Available | Now |
- Heavy power - Brand new ceiling - T5 lighting - Exhaust fans & penetration - Clear height min: 18' - Clear height max: 20'
- Includes 3,000 SF of dedicated office space
- Can be combined with additional space(s) for up to 76,506 SF of adjacent space
1st Floor
| Size | 37,206 SF |
| Term | Negotiable |
| Rental Rate | Upon Request |
| Space Use | Industrial |
| Condition | - |
| Available | Now |
- Brand new roof - Ventilation throughout space - Exhaust fans - Column spacing: 28' x 24' - 2 covered dock high positions with edge of docks (use for full building)
- Can be combined with additional space(s) for up to 76,506 SF of adjacent space
Property Overview
Location Highlights Centrally positioned in Sanford, FL, this single-story warehouse is perfect for diverse businesses. With its prime location on Lake Mary Blvd and proximity to Sanford International Airport, it offers exceptional accessibility and visibility within the market place. Easy access to I-4, Wekiva Parkway, and SR 417 enhances its connectivity. Its strategic location, amidst rapid population growth, thriving multifamily development, and an abundance of retail options, further boosts its appeal. + Wekiva Parkway Access + 25-Mile Western Beltway + Fully Completed Q1 2024 + Links North To Daytona & Sanford + Links South To Disney World / I-4 / Tampa + Enhances Access To Florida’s Turnpike + Service Statewide Logistic Demands + Three miles to the Sanford Int‘l Airport
Warehouse FACILITY FACTS
Presented by

1770 E Lake Mary Blvd
Hmm, there seems to have been an error sending your message. Please try again.
Thanks! Your message was sent.








