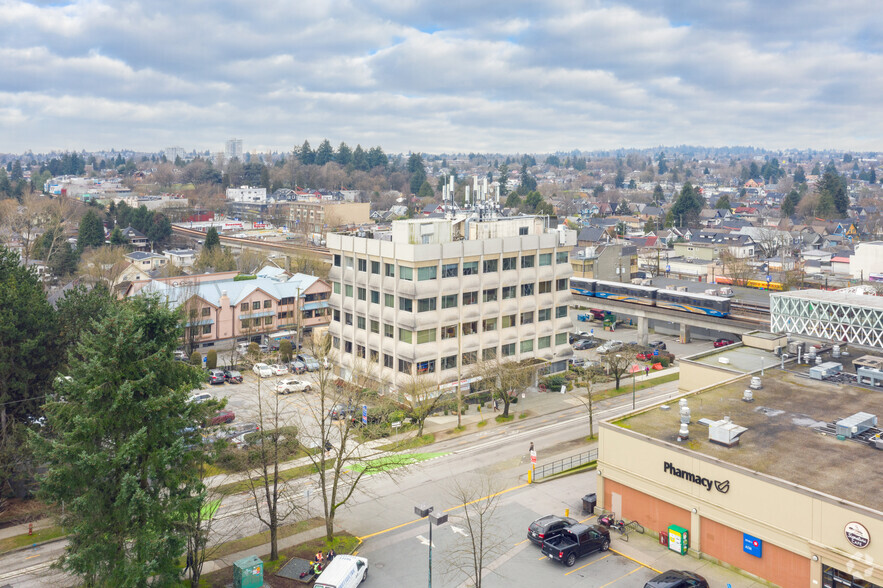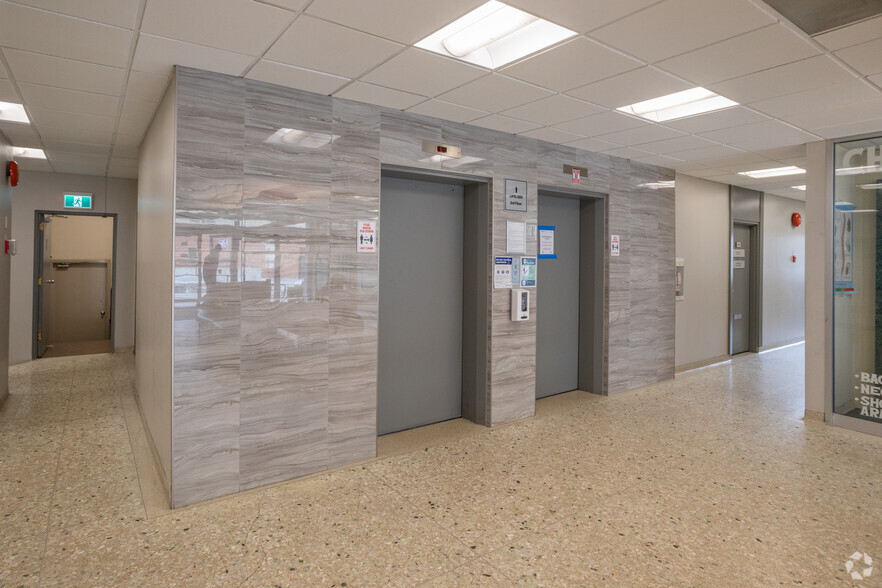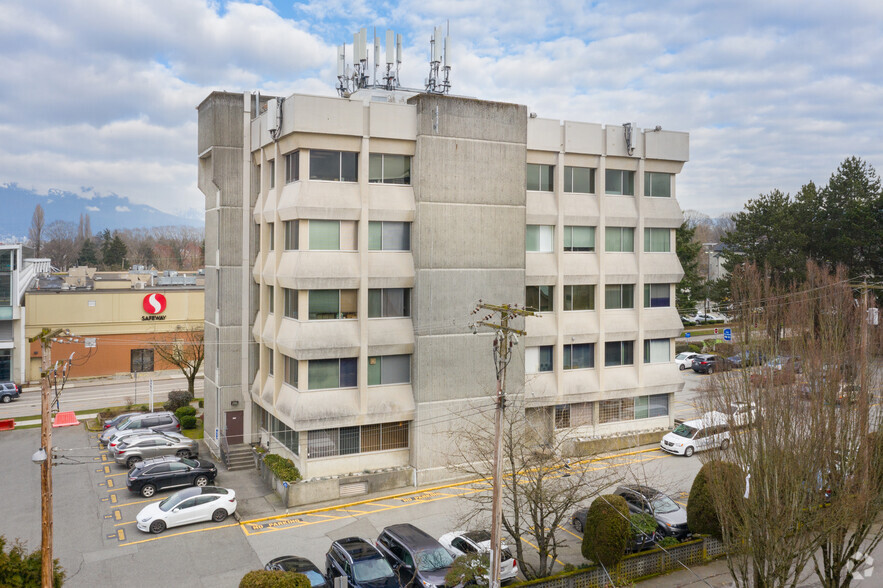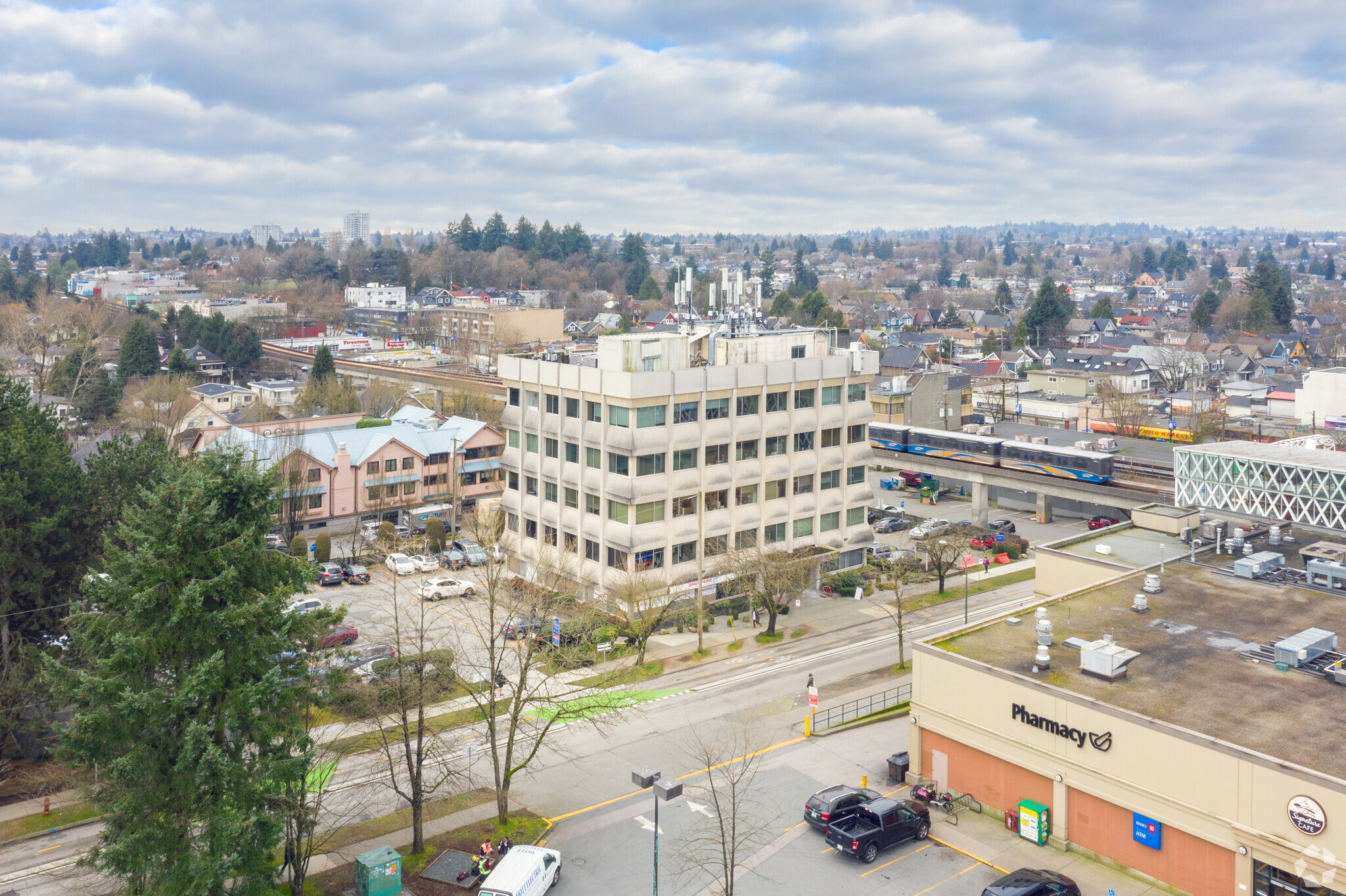1750 E 10th Ave 679 - 5,448 SF of Space Available in Vancouver, BC V5N 5K4



HIGHLIGHTS
- Close to many shops, restaurants and amenities
ALL AVAILABLE SPACES(6)
Display Rental Rate as
- SPACE
- SIZE
- TERM
- RENTAL RATE
- SPACE USE
- CONDITION
- AVAILABLE
Corner ground floor unit by the entrance of the building. Improved with retail floor space and storage area.
- Lease rate does not include utilities, property expenses or building services
South facing unit improved with three exam rooms, office, bathroom, and reception and waiting area.
- Lease rate does not include utilities, property expenses or building services
- Mostly Open Floor Plan Layout
- Partially Built-Out as Standard Office
North facing unit. Two exam room, one office, waiting and reception area, kitchen and open space.
- Lease rate does not include utilities, property expenses or building services
- Mostly Open Floor Plan Layout
- Partially Built-Out as Standard Office
- 1 Private Office
Northwest Corner suite, improved with three exam rooms and open space.
- Lease rate does not include utilities, property expenses or building services
- Open Floor Plan Layout
- Central Air Conditioning
- Fully Built-Out as Standard Medical Space
- Space is in Excellent Condition
- Built out medical space
South facing unit improved with three exam rooms, storage room, and reception and waiting area.
- Lease rate does not include utilities, property expenses or building services
- Open Floor Plan Layout
- Central Air Conditioning
- Fully Built-Out as Standard Medical Space
- Space is in Excellent Condition
- Built out medical space
Southeast facing corner unit improved with four exam rooms, staff room, bathroom, storage room, large open space, and reception and waiting area.
- Lease rate does not include utilities, property expenses or building services
- Open Floor Plan Layout
- Central Air Conditioning
- Fully Built-Out as Standard Medical Space
- Space is in Excellent Condition
- Built out medical space
| Space | Size | Term | Rental Rate | Space Use | Condition | Available |
| 1st Floor, Ste M03/103 | 1,175 SF | 3 Years | $28.00 CAD/SF/YR | Retail | - | Now |
| 2nd Floor, Ste 201 | 759 SF | 1-10 Years | $23.00 CAD/SF/YR | Office | Partial Build-Out | 30 Days |
| 2nd Floor, Ste 205 | 686 SF | 1-10 Years | $23.00 CAD/SF/YR | Office | Partial Build-Out | Now |
| 3rd Floor, Ste 304 | 683 SF | Negotiable | $23.00 CAD/SF/YR | Office/Medical | Full Build-Out | Now |
| 4th Floor, Ste 402 | 679 SF | Negotiable | $23.00 CAD/SF/YR | Office/Medical | Full Build-Out | Now |
| 5th Floor, Ste 501 | 1,466 SF | Negotiable | $23.00 CAD/SF/YR | Office/Medical | Full Build-Out | Now |
1st Floor, Ste M03/103
| Size |
| 1,175 SF |
| Term |
| 3 Years |
| Rental Rate |
| $28.00 CAD/SF/YR |
| Space Use |
| Retail |
| Condition |
| - |
| Available |
| Now |
2nd Floor, Ste 201
| Size |
| 759 SF |
| Term |
| 1-10 Years |
| Rental Rate |
| $23.00 CAD/SF/YR |
| Space Use |
| Office |
| Condition |
| Partial Build-Out |
| Available |
| 30 Days |
2nd Floor, Ste 205
| Size |
| 686 SF |
| Term |
| 1-10 Years |
| Rental Rate |
| $23.00 CAD/SF/YR |
| Space Use |
| Office |
| Condition |
| Partial Build-Out |
| Available |
| Now |
3rd Floor, Ste 304
| Size |
| 683 SF |
| Term |
| Negotiable |
| Rental Rate |
| $23.00 CAD/SF/YR |
| Space Use |
| Office/Medical |
| Condition |
| Full Build-Out |
| Available |
| Now |
4th Floor, Ste 402
| Size |
| 679 SF |
| Term |
| Negotiable |
| Rental Rate |
| $23.00 CAD/SF/YR |
| Space Use |
| Office/Medical |
| Condition |
| Full Build-Out |
| Available |
| Now |
5th Floor, Ste 501
| Size |
| 1,466 SF |
| Term |
| Negotiable |
| Rental Rate |
| $23.00 CAD/SF/YR |
| Space Use |
| Office/Medical |
| Condition |
| Full Build-Out |
| Available |
| Now |
PROPERTY OVERVIEW
Prime East Vancouver location, one half block from both Millennium & Expose Skytrain stations. Pharmacy (Shoppers) & lab (BC Biomedical) on site as current tenants; X-ray is one block away. Easy accessible at-grade patient & tenant parking on site.
PROPERTY FACTS
SELECT TENANTS
- FLOOR
- TENANT NAME
- INDUSTRY
- 2nd
- Backs In Action Wellness Ctr
- Health Care and Social Assistance
- Unknown
- BC Biomedical Laboratories Ltd
- Health Care and Social Assistance
- Unknown
- Care Clinic
- Health Care and Social Assistance
- 3rd
- Charmaine To Physiotherapy
- Health Care and Social Assistance
- Unknown
- Eastside Physiotherapy & Rehab
- Health Care and Social Assistance
- Unknown
- Eastvan Medical Building
- Real Estate
- 4th
- Eng, Gary DPM
- Health Care and Social Assistance
- 3rd
- Life Labs
- Health Care and Social Assistance
- Unknown
- Long Health Medical Clinic
- Health Care and Social Assistance
- Unknown
- Shoppers Drug Mart
- Retailer



















