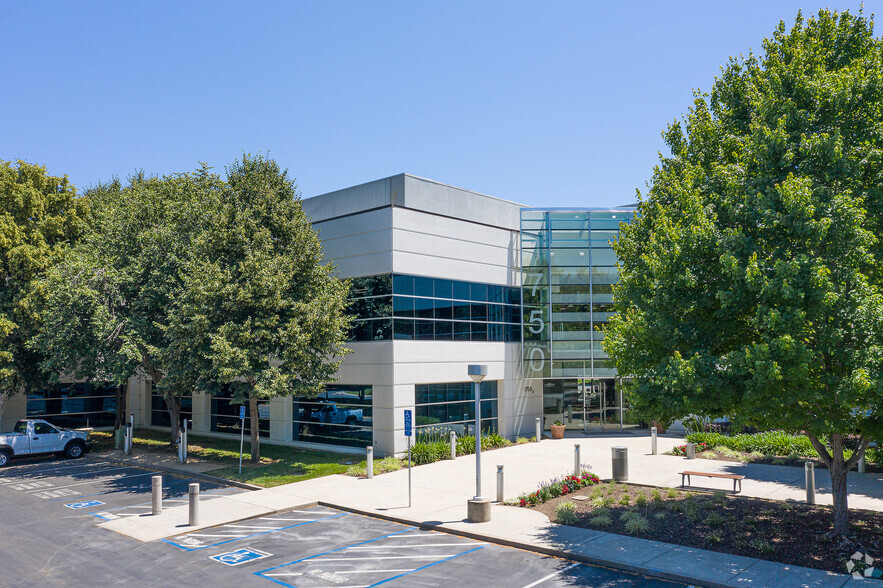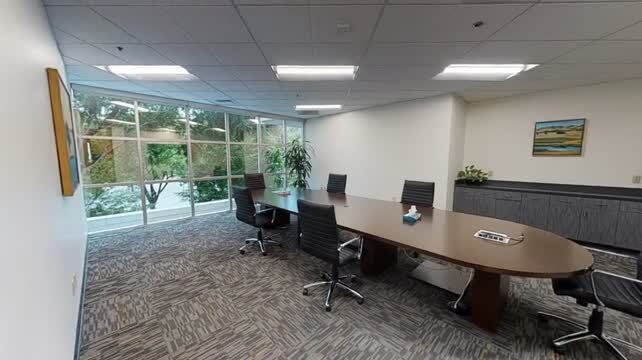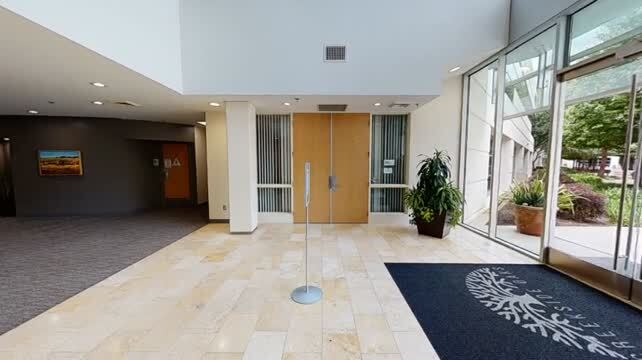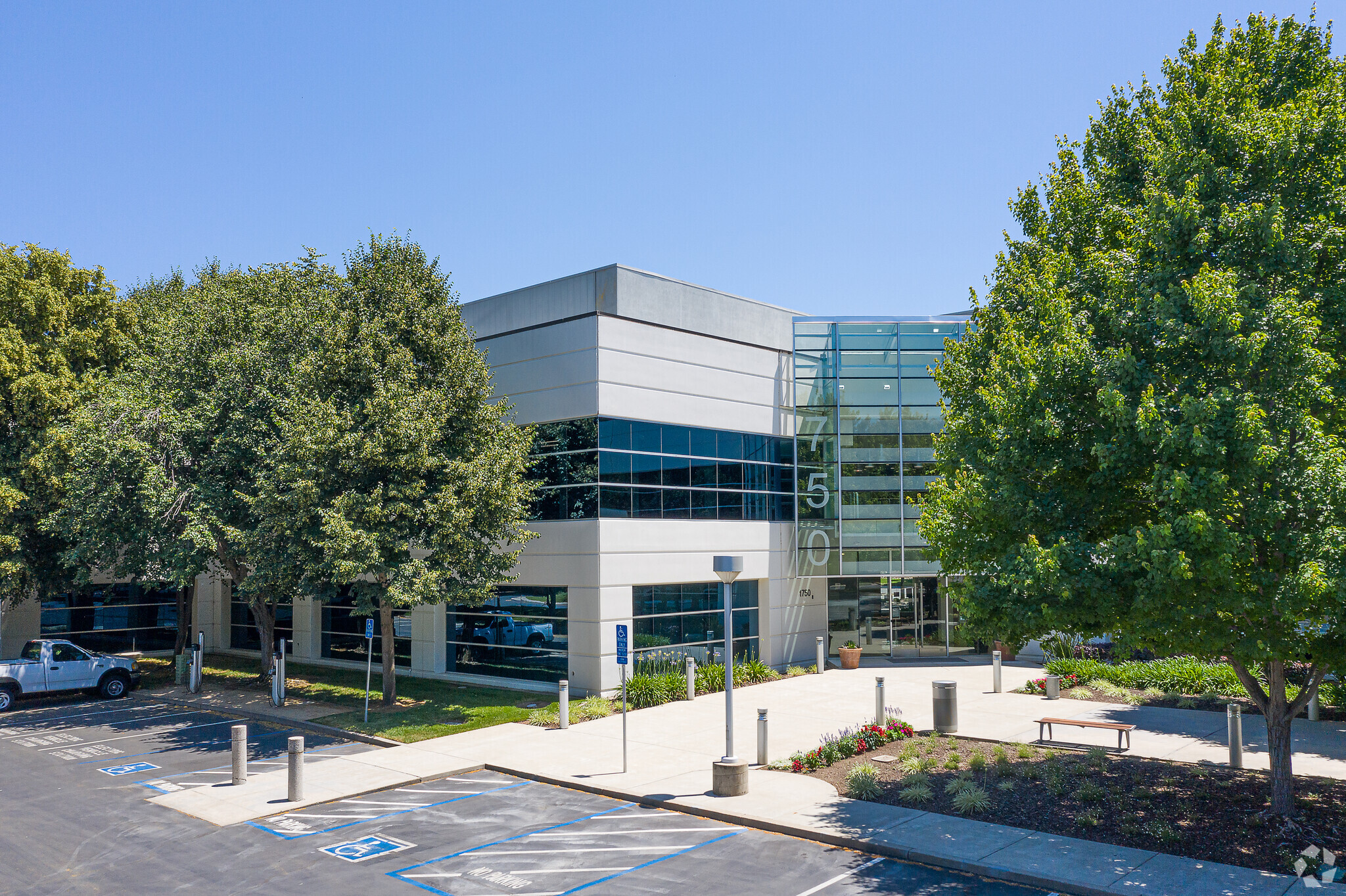
This feature is unavailable at the moment.
We apologize, but the feature you are trying to access is currently unavailable. We are aware of this issue and our team is working hard to resolve the matter.
Please check back in a few minutes. We apologize for the inconvenience.
- LoopNet Team
thank you

Your email has been sent!
Creekside Oaks Sacramento, CA 95833
2,450 - 82,252 SF of Office Space Available



Park Highlights
- Five minutes to Downtown and the State Capitol, ten minutes to Sacramento International Airport.
- Professional on-site property management, on-site deli and common conference center.
- Abundent free parking available.
- Three Class A Suburban Office Buildings, totaling 179,098 SF.
PARK FACTS
all available spaces(7)
Display Rental Rate as
- Space
- Size
- Term
- Rental Rate
- Space Use
- Condition
- Available
Double-door lobby entry, perimeter offices, break room and work room.
- Fully Built-Out as Standard Office
- Fits 12 - 37 People
- Mostly Open Floor Plan Layout
Full floor availability; multiple private offices, break area and large open area for workstations; available Q3 ‘21
- Rate includes utilities, building services and property expenses
- Mostly Open Floor Plan Layout
- 45 Private Offices
- Reception Area
- Fully Built-Out as Standard Office
- Fits 22 - 243 People
- 1 Conference Room
| Space | Size | Term | Rental Rate | Space Use | Condition | Available |
| 1st Floor, Ste 130 | 4,508 SF | Negotiable | Upon Request Upon Request Upon Request Upon Request Upon Request Upon Request | Office | Full Build-Out | Now |
| 2nd Floor, Ste 200 | 8,500-30,285 SF | 1-10 Years | $34.98 CAD/SF/YR $2.92 CAD/SF/MO $376.53 CAD/m²/YR $31.38 CAD/m²/MO $88,284 CAD/MO $1,059,406 CAD/YR | Office | Full Build-Out | Now |
1740 Creekside Oaks Dr - 1st Floor - Ste 130
1740 Creekside Oaks Dr - 2nd Floor - Ste 200
- Space
- Size
- Term
- Rental Rate
- Space Use
- Condition
- Available
Conceptual layout features double-door lobby entry with 6 private offices, conference room, break room, and open office for workstations.
- Rate includes utilities, building services and property expenses
- Fits 10 - 32 People
- 1 Conference Room
- Partially Built-Out as Standard Office
- 6 Private Offices
- Reception Area
Conceptual layout features 4 private offices, conference room, break area, and open office for workstations.
- Mostly Open Floor Plan Layout
- 4 Private Offices
- Fits 7 - 20 People
- 1 Conference Room
| Space | Size | Term | Rental Rate | Space Use | Condition | Available |
| 1st Floor, Ste 150 | 3,918 SF | 2-10 Years | $34.98 CAD/SF/YR $2.92 CAD/SF/MO $376.53 CAD/m²/YR $31.38 CAD/m²/MO $11,421 CAD/MO $137,056 CAD/YR | Office | Partial Build-Out | 30 Days |
| 1st Floor, Ste 160 | 2,450 SF | Negotiable | Upon Request Upon Request Upon Request Upon Request Upon Request Upon Request | Office | - | Now |
1750 Creekside Oaks Dr - 1st Floor - Ste 150
1750 Creekside Oaks Dr - 1st Floor - Ste 160
- Space
- Size
- Term
- Rental Rate
- Space Use
- Condition
- Available
12 perimeter offices, large conference room, break room and expansive open area for workstations; available 7/1/2021
- Rate includes utilities, building services and property expenses
- Mostly Open Floor Plan Layout
- 12 Private Offices
- Can be combined with additional space(s) for up to 36,492 SF of adjacent space
- Fully Built-Out as Standard Office
- Fits 35 - 146 People
- 1 Conference Room
Double-door lobby entry with improvements to suit
- Fully Built-Out as Standard Office
- Fits 12 - 37 People
- Mostly Open Floor Plan Layout
Large open area with 8 perimeter offices, conference and break rooms; available Q3’21
- Rate includes utilities, building services and property expenses
- Mostly Open Floor Plan Layout
- 8 Private Offices
- Can be combined with additional space(s) for up to 36,492 SF of adjacent space
- Fully Built-Out as Standard Office
- Fits 14 - 146 People
- 1 Conference Room
- Reception Area
| Space | Size | Term | Rental Rate | Space Use | Condition | Available |
| 2nd Floor, Ste 200 | 13,647-18,246 SF | 1-10 Years | $34.98 CAD/SF/YR $2.92 CAD/SF/MO $376.53 CAD/m²/YR $31.38 CAD/m²/MO $53,189 CAD/MO $638,267 CAD/YR | Office | Full Build-Out | Now |
| 2nd Floor, Ste 210 | 4,599 SF | Negotiable | Upon Request Upon Request Upon Request Upon Request Upon Request Upon Request | Office | Full Build-Out | Now |
| 2nd Floor, Ste 220 | 5,481-18,246 SF | 1-10 Years | $34.98 CAD/SF/YR $2.92 CAD/SF/MO $376.53 CAD/m²/YR $31.38 CAD/m²/MO $53,189 CAD/MO $638,267 CAD/YR | Office | Full Build-Out | Now |
1760 Creekside Oaks Dr - 2nd Floor - Ste 200
1760 Creekside Oaks Dr - 2nd Floor - Ste 210
1760 Creekside Oaks Dr - 2nd Floor - Ste 220
1740 Creekside Oaks Dr - 1st Floor - Ste 130
| Size | 4,508 SF |
| Term | Negotiable |
| Rental Rate | Upon Request |
| Space Use | Office |
| Condition | Full Build-Out |
| Available | Now |
Double-door lobby entry, perimeter offices, break room and work room.
- Fully Built-Out as Standard Office
- Mostly Open Floor Plan Layout
- Fits 12 - 37 People
1740 Creekside Oaks Dr - 2nd Floor - Ste 200
| Size | 8,500-30,285 SF |
| Term | 1-10 Years |
| Rental Rate | $34.98 CAD/SF/YR |
| Space Use | Office |
| Condition | Full Build-Out |
| Available | Now |
Full floor availability; multiple private offices, break area and large open area for workstations; available Q3 ‘21
- Rate includes utilities, building services and property expenses
- Fully Built-Out as Standard Office
- Mostly Open Floor Plan Layout
- Fits 22 - 243 People
- 45 Private Offices
- 1 Conference Room
- Reception Area
1750 Creekside Oaks Dr - 1st Floor - Ste 150
| Size | 3,918 SF |
| Term | 2-10 Years |
| Rental Rate | $34.98 CAD/SF/YR |
| Space Use | Office |
| Condition | Partial Build-Out |
| Available | 30 Days |
Conceptual layout features double-door lobby entry with 6 private offices, conference room, break room, and open office for workstations.
- Rate includes utilities, building services and property expenses
- Partially Built-Out as Standard Office
- Fits 10 - 32 People
- 6 Private Offices
- 1 Conference Room
- Reception Area
1750 Creekside Oaks Dr - 1st Floor - Ste 160
| Size | 2,450 SF |
| Term | Negotiable |
| Rental Rate | Upon Request |
| Space Use | Office |
| Condition | - |
| Available | Now |
Conceptual layout features 4 private offices, conference room, break area, and open office for workstations.
- Mostly Open Floor Plan Layout
- Fits 7 - 20 People
- 4 Private Offices
- 1 Conference Room
1760 Creekside Oaks Dr - 2nd Floor - Ste 200
| Size | 13,647-18,246 SF |
| Term | 1-10 Years |
| Rental Rate | $34.98 CAD/SF/YR |
| Space Use | Office |
| Condition | Full Build-Out |
| Available | Now |
12 perimeter offices, large conference room, break room and expansive open area for workstations; available 7/1/2021
- Rate includes utilities, building services and property expenses
- Fully Built-Out as Standard Office
- Mostly Open Floor Plan Layout
- Fits 35 - 146 People
- 12 Private Offices
- 1 Conference Room
- Can be combined with additional space(s) for up to 36,492 SF of adjacent space
1760 Creekside Oaks Dr - 2nd Floor - Ste 210
| Size | 4,599 SF |
| Term | Negotiable |
| Rental Rate | Upon Request |
| Space Use | Office |
| Condition | Full Build-Out |
| Available | Now |
Double-door lobby entry with improvements to suit
- Fully Built-Out as Standard Office
- Mostly Open Floor Plan Layout
- Fits 12 - 37 People
1760 Creekside Oaks Dr - 2nd Floor - Ste 220
| Size | 5,481-18,246 SF |
| Term | 1-10 Years |
| Rental Rate | $34.98 CAD/SF/YR |
| Space Use | Office |
| Condition | Full Build-Out |
| Available | Now |
Large open area with 8 perimeter offices, conference and break rooms; available Q3’21
- Rate includes utilities, building services and property expenses
- Fully Built-Out as Standard Office
- Mostly Open Floor Plan Layout
- Fits 14 - 146 People
- 8 Private Offices
- 1 Conference Room
- Can be combined with additional space(s) for up to 36,492 SF of adjacent space
- Reception Area
Features and Amenities
- 24 Hour Access
- Conferencing Facility
- Property Manager on Site
- Restaurant
- Signage
- Accent Lighting
- Car Charging Station
- Monument Signage
- Air Conditioning
- Fiber Optic Internet
Presented by

Creekside Oaks | Sacramento, CA 95833
Hmm, there seems to have been an error sending your message. Please try again.
Thanks! Your message was sent.













