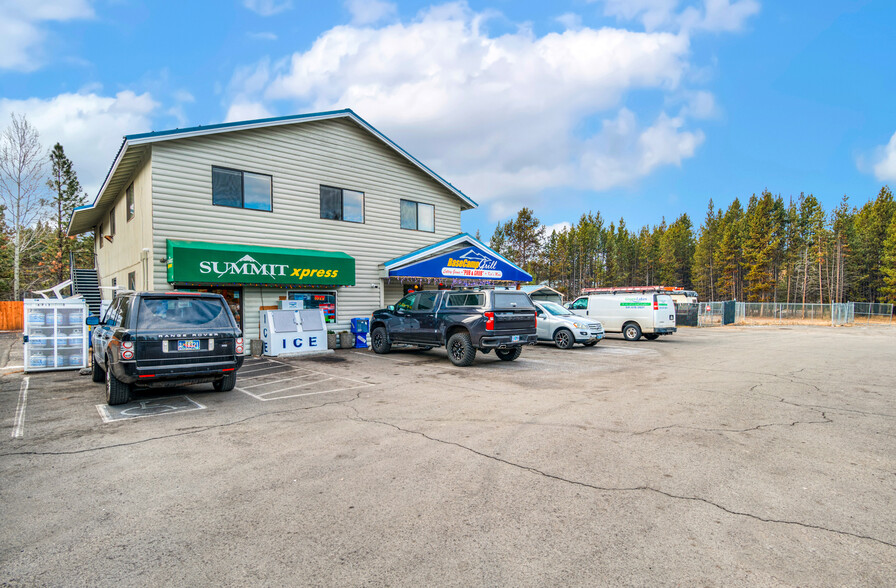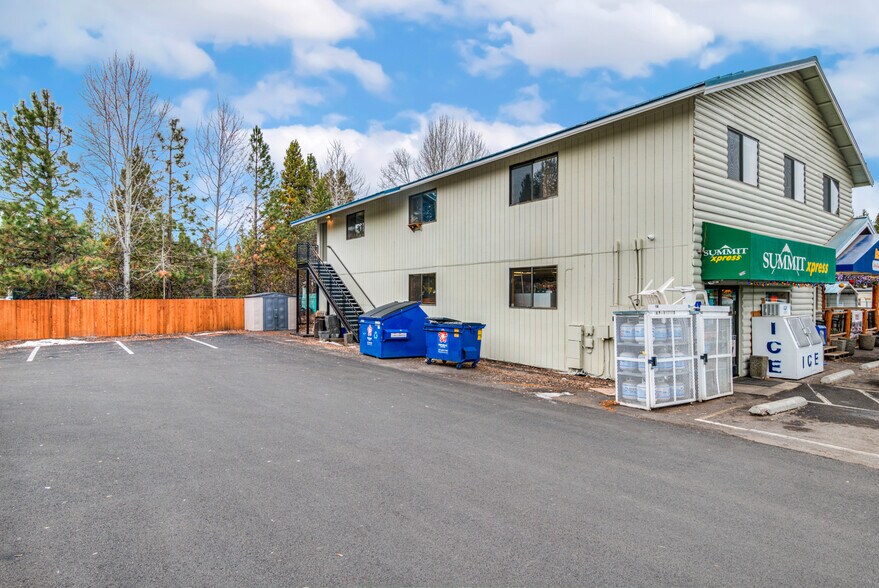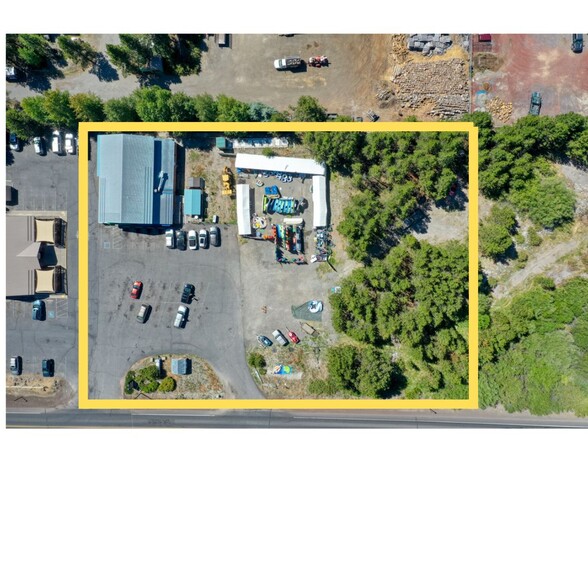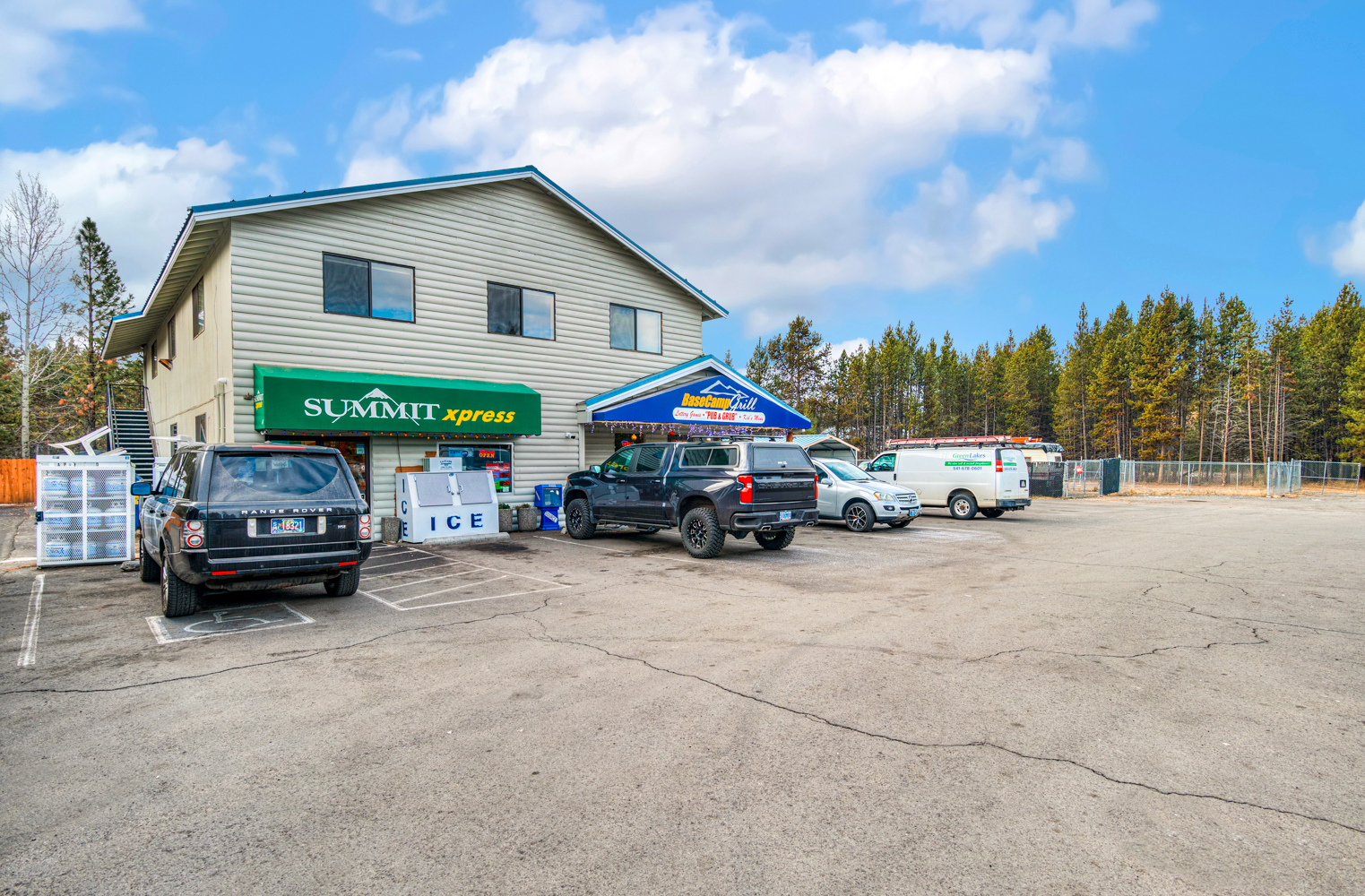
This feature is unavailable at the moment.
We apologize, but the feature you are trying to access is currently unavailable. We are aware of this issue and our team is working hard to resolve the matter.
Please check back in a few minutes. We apologize for the inconvenience.
- LoopNet Team
thank you

Your email has been sent!
Office Space with Partially Fenced Yard 17355 Spring River Rd
380 - 1,680 SF of Office Space Available in Bend, OR 97707



Highlights
- Nearby Deschutes River, golf courses, airport and other tourist amenities
- Monument signage
- Large, partially fenced yard also available for lease
all available spaces(2)
Display Rental Rate as
- Space
- Size
- Term
- Rental Rate
- Space Use
- Condition
- Available
Includes approximately 400sf of dry, unfinished storage space. Prior use as a small office co-working space with six (6) individual stations each separated by a small pony wall. Plenty of power, natural light/windows, lighting and internet hook ups. Entrance boasts a comfortable lounge and reception, cozy ‘hide-a-way’ nook. Full bath with shower/tub and shared use of 2nd floor common area bathroom and large breakroom. Tenant pays for separately metered utilities.
- Listed rate may not include certain utilities, building services and property expenses
- Mostly Open Floor Plan Layout
- 6 Workstations
- Fully Built-Out as Standard Office
- Fits 4 - 11 People
Wide open concept single room office space with new laminate flooring, new lighting and large window. Great space for massage, chiropractic, accounting, law, real estate, contractors office, brokerage, etc. Shared use of 2nd floor common area bathroom and large breakroom. Tenant pays for separately metered utilities.
- Listed rate may not include certain utilities, building services and property expenses
- Mostly Open Floor Plan Layout
- Open floor plan
- Fully Built-Out as Standard Office
- Fits 1 - 4 People
- Shared use of common area restroom and kitchenett
| Space | Size | Term | Rental Rate | Space Use | Condition | Available |
| 2nd Floor | 1,300 SF | Negotiable | $17.08 CAD/SF/YR $1.42 CAD/SF/MO $183.84 CAD/m²/YR $15.32 CAD/m²/MO $1,850 CAD/MO $22,203 CAD/YR | Office | Full Build-Out | 2024-12-31 |
| 2nd Floor, Ste 1 | 380 SF | Negotiable | $22.54 CAD/SF/YR $1.88 CAD/SF/MO $242.66 CAD/m²/YR $20.22 CAD/m²/MO $713.90 CAD/MO $8,567 CAD/YR | Office | Full Build-Out | 2024-12-31 |
2nd Floor
| Size |
| 1,300 SF |
| Term |
| Negotiable |
| Rental Rate |
| $17.08 CAD/SF/YR $1.42 CAD/SF/MO $183.84 CAD/m²/YR $15.32 CAD/m²/MO $1,850 CAD/MO $22,203 CAD/YR |
| Space Use |
| Office |
| Condition |
| Full Build-Out |
| Available |
| 2024-12-31 |
2nd Floor, Ste 1
| Size |
| 380 SF |
| Term |
| Negotiable |
| Rental Rate |
| $22.54 CAD/SF/YR $1.88 CAD/SF/MO $242.66 CAD/m²/YR $20.22 CAD/m²/MO $713.90 CAD/MO $8,567 CAD/YR |
| Space Use |
| Office |
| Condition |
| Full Build-Out |
| Available |
| 2024-12-31 |
2nd Floor
| Size | 1,300 SF |
| Term | Negotiable |
| Rental Rate | $17.08 CAD/SF/YR |
| Space Use | Office |
| Condition | Full Build-Out |
| Available | 2024-12-31 |
Includes approximately 400sf of dry, unfinished storage space. Prior use as a small office co-working space with six (6) individual stations each separated by a small pony wall. Plenty of power, natural light/windows, lighting and internet hook ups. Entrance boasts a comfortable lounge and reception, cozy ‘hide-a-way’ nook. Full bath with shower/tub and shared use of 2nd floor common area bathroom and large breakroom. Tenant pays for separately metered utilities.
- Listed rate may not include certain utilities, building services and property expenses
- Fully Built-Out as Standard Office
- Mostly Open Floor Plan Layout
- Fits 4 - 11 People
- 6 Workstations
2nd Floor, Ste 1
| Size | 380 SF |
| Term | Negotiable |
| Rental Rate | $22.54 CAD/SF/YR |
| Space Use | Office |
| Condition | Full Build-Out |
| Available | 2024-12-31 |
Wide open concept single room office space with new laminate flooring, new lighting and large window. Great space for massage, chiropractic, accounting, law, real estate, contractors office, brokerage, etc. Shared use of 2nd floor common area bathroom and large breakroom. Tenant pays for separately metered utilities.
- Listed rate may not include certain utilities, building services and property expenses
- Fully Built-Out as Standard Office
- Mostly Open Floor Plan Layout
- Fits 1 - 4 People
- Open floor plan
- Shared use of common area restroom and kitchenett
Property Overview
Office spaces located on the 2nd floor above the Spring River Plaza Summit Xpress convenience store and adjacent to The Wallow Bar & Grill. Secure access is separate from the c-store via stairs on the east-side of building. Interior boasts shared restroom, breakroom/meeting room with full-sized fridge, microwave, convection oven, projector and screen and table/chairs. Yard space is partially fenced and ideal for recreational equipment rental, sales or storage. Plenty of parking. Monument sign space available. Adjacent to Deschutes River. Nearby Crosswater and Meadows Golf Courses, Sunriver Airport, Sunriver Resort and other tourist destinations.
PROPERTY FACTS
Presented by

Office Space with Partially Fenced Yard | 17355 Spring River Rd
Hmm, there seems to have been an error sending your message. Please try again.
Thanks! Your message was sent.








