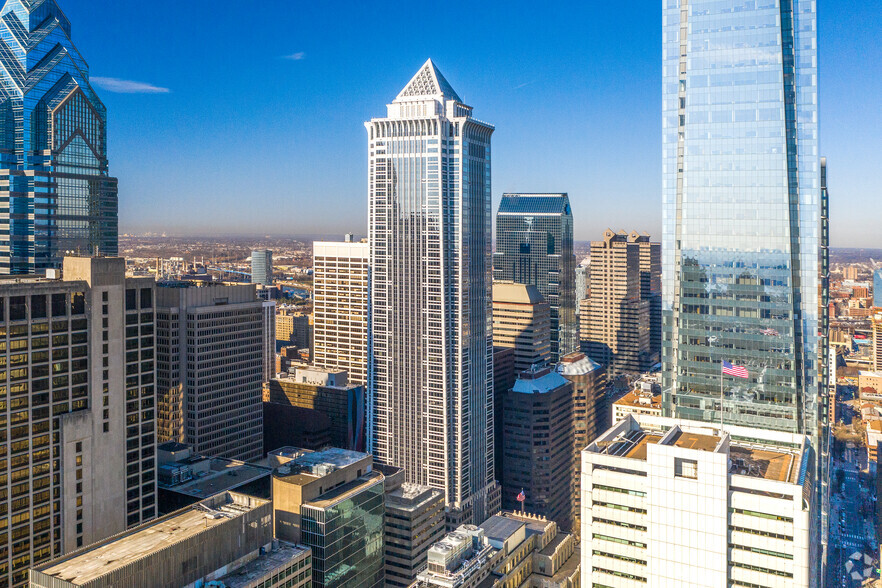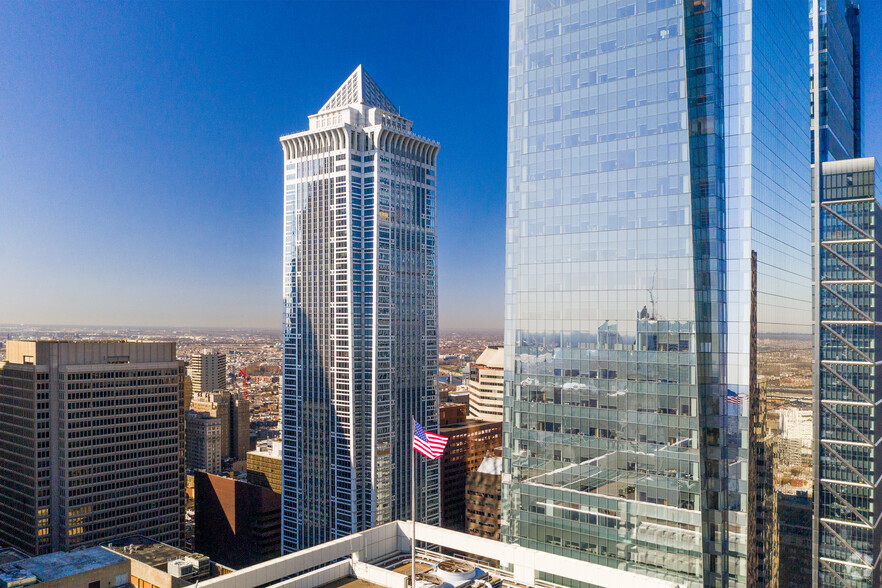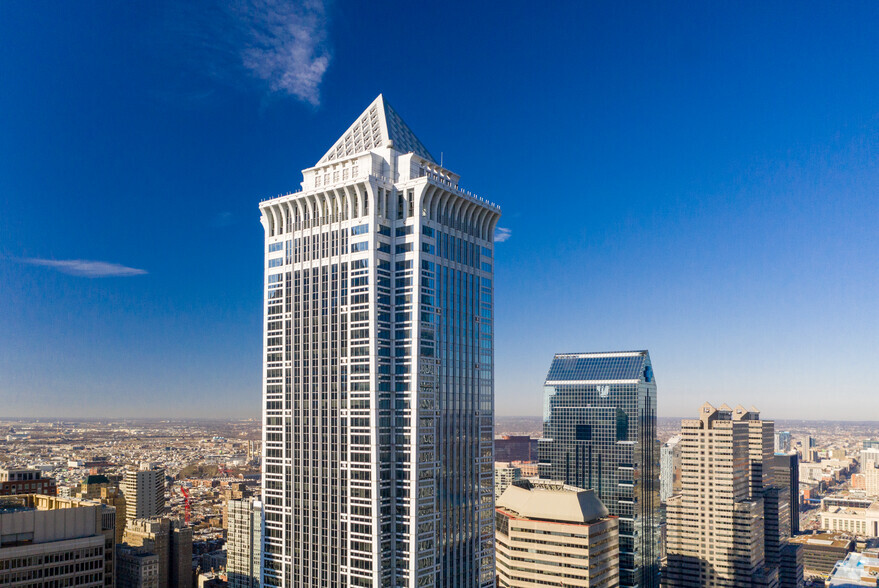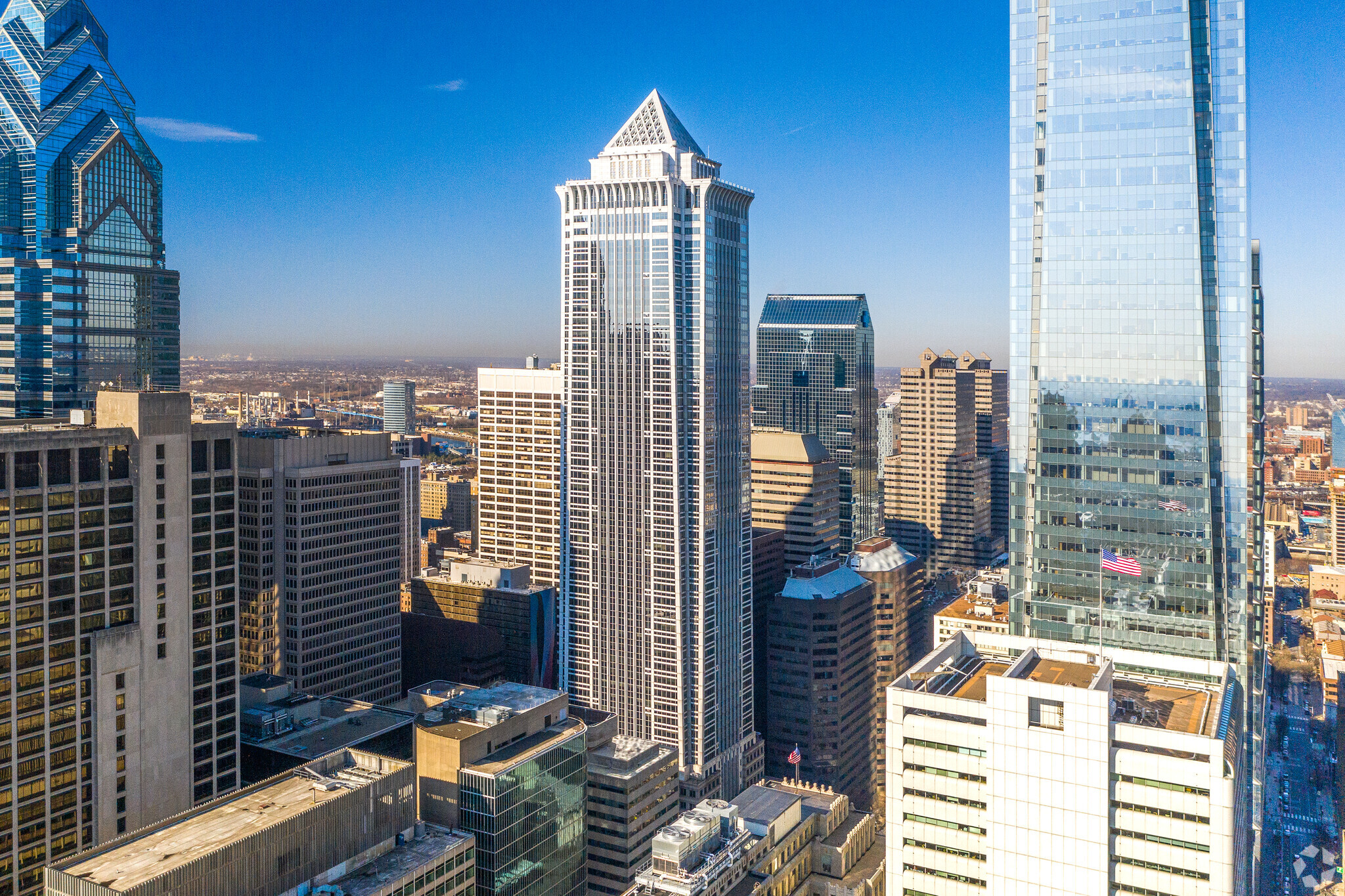
This feature is unavailable at the moment.
We apologize, but the feature you are trying to access is currently unavailable. We are aware of this issue and our team is working hard to resolve the matter.
Please check back in a few minutes. We apologize for the inconvenience.
- LoopNet Team
thank you

Your email has been sent!
1735 Market St 1735 Market St
2,209 - 103,701 SF of 5-Star Office Space Available in Philadelphia, PA 19103



all available spaces(9)
Display Rental Rate as
- Space
- Size
- Term
- Rental Rate
- Space Use
- Condition
- Available
Stunning views to keep your eyes on the big picture. Unmatched amenities to help attract, retain, and inspire the best talent. A prime location with direct access to Suburban Station and the heart of Center City. 1735 Market Street will bring your company to new heights.
- Partially Built-Out as Standard Office
- Mostly Open Floor Plan Layout
Stunning views to keep your eyes on the big picture. Unmatched amenities to help attract, retain, and inspire the best talent. A prime location with direct access to Suburban Station and the heart of Center City. 1735 Market Street will bring your company to new heights.
- Partially Built-Out as Standard Office
- Can be combined with additional space(s) for up to 43,425 SF of adjacent space
- Mostly Open Floor Plan Layout
Stunning views to keep your eyes on the big picture. Unmatched amenities to help attract, retain, and inspire the best talent. A prime location with direct access to Suburban Station and the heart of Center City. 1735 Market Street will bring your company to new heights.
- Partially Built-Out as Standard Office
- Can be combined with additional space(s) for up to 43,425 SF of adjacent space
- Mostly Open Floor Plan Layout
Stunning views to keep your eyes on the big picture. Unmatched amenities to help attract, retain, and inspire the best talent. A prime location with direct access to Suburban Station and the heart of Center City. 1735 Market Street will bring your company to new heights.
- Partially Built-Out as Standard Office
- Mostly Open Floor Plan Layout
Stunning views to keep your eyes on the big picture. Unmatched amenities to help attract, retain, and inspire the best talent. A prime location with direct access to Suburban Station and the heart of Center City. 1735 Market Street will bring your company to new heights.
- Partially Built-Out as Standard Office
- Mostly Open Floor Plan Layout
Stunning views to keep your eyes on the big picture. Unmatched amenities to help attract, retain, and inspire the best talent. A prime location with direct access to Suburban Station and the heart of Center City. 1735 Market Street will bring your company to new heights.
- Partially Built-Out as Standard Office
- Mostly Open Floor Plan Layout
Stunning views to keep your eyes on the big picture. Unmatched amenities to help attract, retain, and inspire the best talent. A prime location with direct access to Suburban Station and the heart of Center City. 1735 Market Street will bring your company to new heights.
- Partially Built-Out as Standard Office
- Mostly Open Floor Plan Layout
Stunning views to keep your eyes on the big picture. Unmatched amenities to help attract, retain, and inspire the best talent. A prime location with direct access to Suburban Station and the heart of Center City. 1735 Market Street will bring your company to new heights.
- Partially Built-Out as Standard Office
- Mostly Open Floor Plan Layout
Stunning views to keep your eyes on the big picture. Unmatched amenities to help attract, retain, and inspire the best talent. A prime location with direct access to Suburban Station and the heart of Center City. 1735 Market Street will bring your company to new heights.
- Partially Built-Out as Standard Office
- Mostly Open Floor Plan Layout
| Space | Size | Term | Rental Rate | Space Use | Condition | Available |
| 7th Floor, Ste 4 | 10,000-24,673 SF | Negotiable | Upon Request Upon Request Upon Request Upon Request Upon Request Upon Request | Office | Partial Build-Out | Now |
| 10th Floor | 22,226 SF | Negotiable | Upon Request Upon Request Upon Request Upon Request Upon Request Upon Request | Office | Partial Build-Out | Now |
| 11th Floor | 21,199 SF | Negotiable | Upon Request Upon Request Upon Request Upon Request Upon Request Upon Request | Office | Partial Build-Out | Now |
| 13th Floor, Ste 6 | 2,209 SF | Negotiable | Upon Request Upon Request Upon Request Upon Request Upon Request Upon Request | Office | Partial Build-Out | Now |
| 22nd Floor, Ste 9 | 2,397 SF | Negotiable | Upon Request Upon Request Upon Request Upon Request Upon Request Upon Request | Office | Partial Build-Out | Now |
| 24th Floor, Ste 2410 | 7,326 SF | Negotiable | Upon Request Upon Request Upon Request Upon Request Upon Request Upon Request | Office | Partial Build-Out | Now |
| 25th Floor | 4,857 SF | Negotiable | Upon Request Upon Request Upon Request Upon Request Upon Request Upon Request | Office | Partial Build-Out | Now |
| 31st Floor, Ste B | 7,288 SF | Negotiable | Upon Request Upon Request Upon Request Upon Request Upon Request Upon Request | Office | Partial Build-Out | Now |
| 39th Floor, Ste 3910 | 11,526 SF | Negotiable | Upon Request Upon Request Upon Request Upon Request Upon Request Upon Request | Office | Partial Build-Out | Now |
7th Floor, Ste 4
| Size |
| 10,000-24,673 SF |
| Term |
| Negotiable |
| Rental Rate |
| Upon Request Upon Request Upon Request Upon Request Upon Request Upon Request |
| Space Use |
| Office |
| Condition |
| Partial Build-Out |
| Available |
| Now |
10th Floor
| Size |
| 22,226 SF |
| Term |
| Negotiable |
| Rental Rate |
| Upon Request Upon Request Upon Request Upon Request Upon Request Upon Request |
| Space Use |
| Office |
| Condition |
| Partial Build-Out |
| Available |
| Now |
11th Floor
| Size |
| 21,199 SF |
| Term |
| Negotiable |
| Rental Rate |
| Upon Request Upon Request Upon Request Upon Request Upon Request Upon Request |
| Space Use |
| Office |
| Condition |
| Partial Build-Out |
| Available |
| Now |
13th Floor, Ste 6
| Size |
| 2,209 SF |
| Term |
| Negotiable |
| Rental Rate |
| Upon Request Upon Request Upon Request Upon Request Upon Request Upon Request |
| Space Use |
| Office |
| Condition |
| Partial Build-Out |
| Available |
| Now |
22nd Floor, Ste 9
| Size |
| 2,397 SF |
| Term |
| Negotiable |
| Rental Rate |
| Upon Request Upon Request Upon Request Upon Request Upon Request Upon Request |
| Space Use |
| Office |
| Condition |
| Partial Build-Out |
| Available |
| Now |
24th Floor, Ste 2410
| Size |
| 7,326 SF |
| Term |
| Negotiable |
| Rental Rate |
| Upon Request Upon Request Upon Request Upon Request Upon Request Upon Request |
| Space Use |
| Office |
| Condition |
| Partial Build-Out |
| Available |
| Now |
25th Floor
| Size |
| 4,857 SF |
| Term |
| Negotiable |
| Rental Rate |
| Upon Request Upon Request Upon Request Upon Request Upon Request Upon Request |
| Space Use |
| Office |
| Condition |
| Partial Build-Out |
| Available |
| Now |
31st Floor, Ste B
| Size |
| 7,288 SF |
| Term |
| Negotiable |
| Rental Rate |
| Upon Request Upon Request Upon Request Upon Request Upon Request Upon Request |
| Space Use |
| Office |
| Condition |
| Partial Build-Out |
| Available |
| Now |
39th Floor, Ste 3910
| Size |
| 11,526 SF |
| Term |
| Negotiable |
| Rental Rate |
| Upon Request Upon Request Upon Request Upon Request Upon Request Upon Request |
| Space Use |
| Office |
| Condition |
| Partial Build-Out |
| Available |
| Now |
7th Floor, Ste 4
| Size | 10,000-24,673 SF |
| Term | Negotiable |
| Rental Rate | Upon Request |
| Space Use | Office |
| Condition | Partial Build-Out |
| Available | Now |
Stunning views to keep your eyes on the big picture. Unmatched amenities to help attract, retain, and inspire the best talent. A prime location with direct access to Suburban Station and the heart of Center City. 1735 Market Street will bring your company to new heights.
- Partially Built-Out as Standard Office
- Mostly Open Floor Plan Layout
10th Floor
| Size | 22,226 SF |
| Term | Negotiable |
| Rental Rate | Upon Request |
| Space Use | Office |
| Condition | Partial Build-Out |
| Available | Now |
Stunning views to keep your eyes on the big picture. Unmatched amenities to help attract, retain, and inspire the best talent. A prime location with direct access to Suburban Station and the heart of Center City. 1735 Market Street will bring your company to new heights.
- Partially Built-Out as Standard Office
- Mostly Open Floor Plan Layout
- Can be combined with additional space(s) for up to 43,425 SF of adjacent space
11th Floor
| Size | 21,199 SF |
| Term | Negotiable |
| Rental Rate | Upon Request |
| Space Use | Office |
| Condition | Partial Build-Out |
| Available | Now |
Stunning views to keep your eyes on the big picture. Unmatched amenities to help attract, retain, and inspire the best talent. A prime location with direct access to Suburban Station and the heart of Center City. 1735 Market Street will bring your company to new heights.
- Partially Built-Out as Standard Office
- Mostly Open Floor Plan Layout
- Can be combined with additional space(s) for up to 43,425 SF of adjacent space
13th Floor, Ste 6
| Size | 2,209 SF |
| Term | Negotiable |
| Rental Rate | Upon Request |
| Space Use | Office |
| Condition | Partial Build-Out |
| Available | Now |
Stunning views to keep your eyes on the big picture. Unmatched amenities to help attract, retain, and inspire the best talent. A prime location with direct access to Suburban Station and the heart of Center City. 1735 Market Street will bring your company to new heights.
- Partially Built-Out as Standard Office
- Mostly Open Floor Plan Layout
22nd Floor, Ste 9
| Size | 2,397 SF |
| Term | Negotiable |
| Rental Rate | Upon Request |
| Space Use | Office |
| Condition | Partial Build-Out |
| Available | Now |
Stunning views to keep your eyes on the big picture. Unmatched amenities to help attract, retain, and inspire the best talent. A prime location with direct access to Suburban Station and the heart of Center City. 1735 Market Street will bring your company to new heights.
- Partially Built-Out as Standard Office
- Mostly Open Floor Plan Layout
24th Floor, Ste 2410
| Size | 7,326 SF |
| Term | Negotiable |
| Rental Rate | Upon Request |
| Space Use | Office |
| Condition | Partial Build-Out |
| Available | Now |
Stunning views to keep your eyes on the big picture. Unmatched amenities to help attract, retain, and inspire the best talent. A prime location with direct access to Suburban Station and the heart of Center City. 1735 Market Street will bring your company to new heights.
- Partially Built-Out as Standard Office
- Mostly Open Floor Plan Layout
25th Floor
| Size | 4,857 SF |
| Term | Negotiable |
| Rental Rate | Upon Request |
| Space Use | Office |
| Condition | Partial Build-Out |
| Available | Now |
Stunning views to keep your eyes on the big picture. Unmatched amenities to help attract, retain, and inspire the best talent. A prime location with direct access to Suburban Station and the heart of Center City. 1735 Market Street will bring your company to new heights.
- Partially Built-Out as Standard Office
- Mostly Open Floor Plan Layout
31st Floor, Ste B
| Size | 7,288 SF |
| Term | Negotiable |
| Rental Rate | Upon Request |
| Space Use | Office |
| Condition | Partial Build-Out |
| Available | Now |
Stunning views to keep your eyes on the big picture. Unmatched amenities to help attract, retain, and inspire the best talent. A prime location with direct access to Suburban Station and the heart of Center City. 1735 Market Street will bring your company to new heights.
- Partially Built-Out as Standard Office
- Mostly Open Floor Plan Layout
39th Floor, Ste 3910
| Size | 11,526 SF |
| Term | Negotiable |
| Rental Rate | Upon Request |
| Space Use | Office |
| Condition | Partial Build-Out |
| Available | Now |
Stunning views to keep your eyes on the big picture. Unmatched amenities to help attract, retain, and inspire the best talent. A prime location with direct access to Suburban Station and the heart of Center City. 1735 Market Street will bring your company to new heights.
- Partially Built-Out as Standard Office
- Mostly Open Floor Plan Layout
Property Overview
1735 Market Street is a 54-story skyscraper located in the heart of Philadelphia's business and residential district starting at The Benjamin Franklin Parkway and going south to Rittenhouse Square. Premier restaurants and shops are located on the 18th Street Corridor. Opened in 1990, 1735 Market Street is considered one of Philadelphia's premier office assets. For the first time since its construction, it offers large blocks of available space for a corporate headquarters or major firm installation. Office floors allow for column free planning and reward tenants with some of the City's best views. Landlord: Nine Penn Center Associates L.P. and Equity Commonwealth (NYSE: EXC; www.eqcre.com) Year Built: 1990 Architect: Kohn Pederson Fox Associates, P.C. Typical Floor Size: 22,400 SF Approximate Full Floor Add-on Factor: 1.11% Approximate Multi-Tenant Add-on Factor: 1.28% - 1.33% Size: 1,275,000 RSF Office; 43,183 RSF Retail; 46,406 RSF Storage Elevators: Floors 1 – 14: (5); Floors 15 – 25: (5); Floors 26 – 38: (6); Floors 38 – 51: (6): Floors 51 – 54: (1) Transportation: Direct Concourse Access Major Tenants: Ballard Spahr LLP, Public Financial Management, GSI Health, CDI, BNY Mellon, Raymond James, UBS Financial Services, Goldman Sachs, Revitas, Boston Consulting Group, Fidelity Investments, JP Morgan Chase, Newmark Knight Frank, Montgomery McCracken Walter & Rhoads, Ogletree Deakins, Brandywine Global. Number of Tenants: Approximately 40 Number of Employees: Approximately 3,000 Amenities: The Lounge @ 1735 - On the 5th floor, the landlord delivered a new 19,000-sf tenant amenity floor and conference/training facility for over 150 people. It includes a roof top deck overlooking Market Street, game tables, lounge areas and a wine bar. This amenity is for tenant use only and can be scheduled through the management office who acts as the concierge for the floor usage. Philadelphia Sports Club - This facility is currently over 20,000 sf on two floors including state-of-the-art equipment, showers/locker rooms, classes and training. This club is owned by Town Sports International, which is the largest operator in the Northeast with over 150 locations. They have recently renewed their lease and upgraded lockers and showers. Pyramid Club - This private club offers breakfast, lunch and dinner and special events to its members. It is a 22,000-sf facility which has completed its renovations as part of a new 15-year lease renewal. Special offers exist for new tenants. www.clubcorp.com/clubs/pyramid-club Cafe Coco - Deli Citizens Bank - ATM Fidelity Investments Wintergarden - The Wintergarden Atrium is a building amenity for tenant use. It can be utilized for holiday parties, corporate functions or fundraising events. This venue can be catered by The Pyramid Club, Cafe Coco, or any outside caterer. 2018 Est. Operating Expenses & Real Estate Taxes: Operating Expenses: $8.10/RSF; Real Property Taxes: $3.98/RSF; Current U & O Tax is $3.13/RSF. Parking: The building's underground parking provides 180 tenant spaces at $375.00/Month. Adjacent via the Concourse Six Penn Center garage offers an additional 300 spaces. 1700 Market across the street provides 600 unreserved spaces. HVAC: BNY Mellon Center's HVAC system utilizes variable air volume water-cooled DX air conditioning units located in fan rooms in the core of each floor. During cooler weather, each unit automatically reverts to an auxiliary "free-cooling" cycle which lowers energy costs by utilizing condenser water. The DX System is extremely adaptable to off-hours air conditioning. During off-hours, individual floor fan units may be operated to air condition only those floors requiring off-hours cooling. Each fan unit is individually metered so that tenants are only charged for the actual cooling capacity used. Heating is provided by electric resistance heating coils located in fan powered VAV terminal boxes at each perimeter zone and by electric unit heaters in service and mechanical spaces. Building hours of operation are 8:00 A.M. – 6:00 p.m., Monday through Friday (major holidays excepted) and 8:00 A.M. – 1:00 P.M. Sunday. The after-hours HVAC charge includes the metered usage of condenser water and electric. Building has 24/7 security and engineering so additional HVAC operation can be made at time of need. Condenser water is $5.50 per hour. Maximum $8.50 per hour per floor. Each unit is equipped with an electric meter that is included in tenant's monthly electrical invoice. Electrical invoice is billed at same rate as PECO High Tension Rate invoiced to the building. No additional fees or costs are added to tenant electric. Each floor is divided into 2 control zones interior and exterior. Each floor is serviced by between 22 and 28 variable air volume boxes serving between 200 to 2000 square foot per box. Telecommunications/Cable: On-site telecommunications services are provided by Verizon, Cypress, MCI-Metro Access Transmission, Level 3 Communications, TCG Delaware Valley, Inc. The building is also equipped with access to Comcast Cable and AT&T wireless throughout the building. Window Mullion Size: 56" Floor Load Capacity: 80 lb per square foot Typical Finish Ceiling Height: 8'6" - 8'8"
- Atrium
- Fitness Center
- Food Service
- Metro/Subway
- Reception
- Central Heating
- Natural Light
- Air Conditioning
PROPERTY FACTS
Presented by

1735 Market St | 1735 Market St
Hmm, there seems to have been an error sending your message. Please try again.
Thanks! Your message was sent.


























