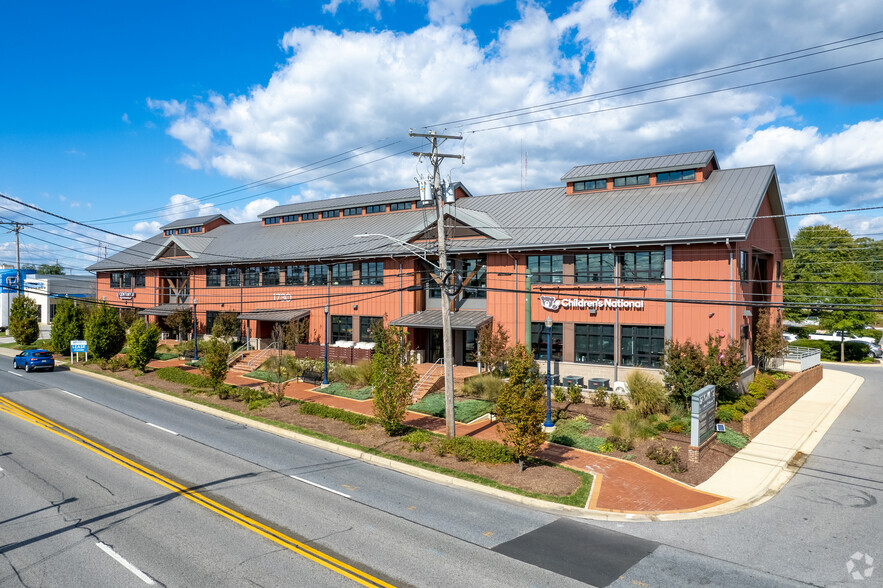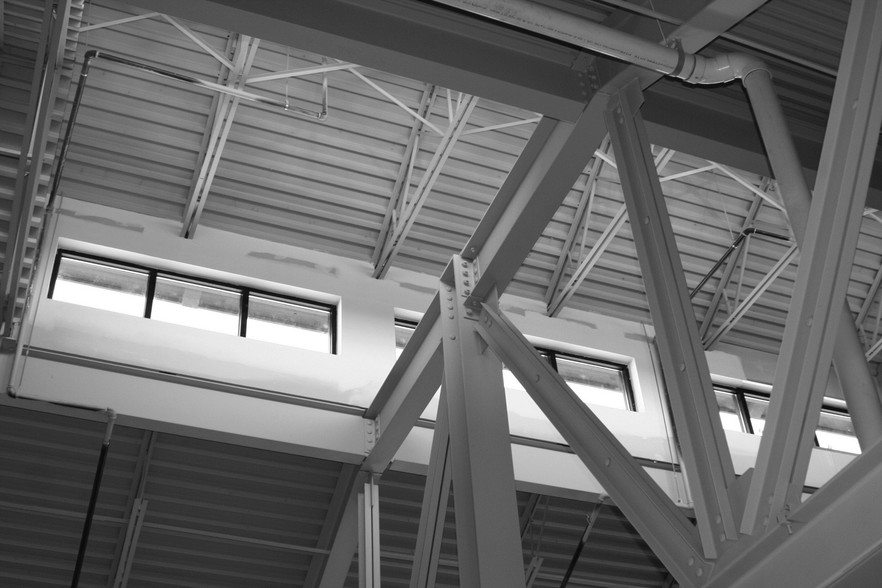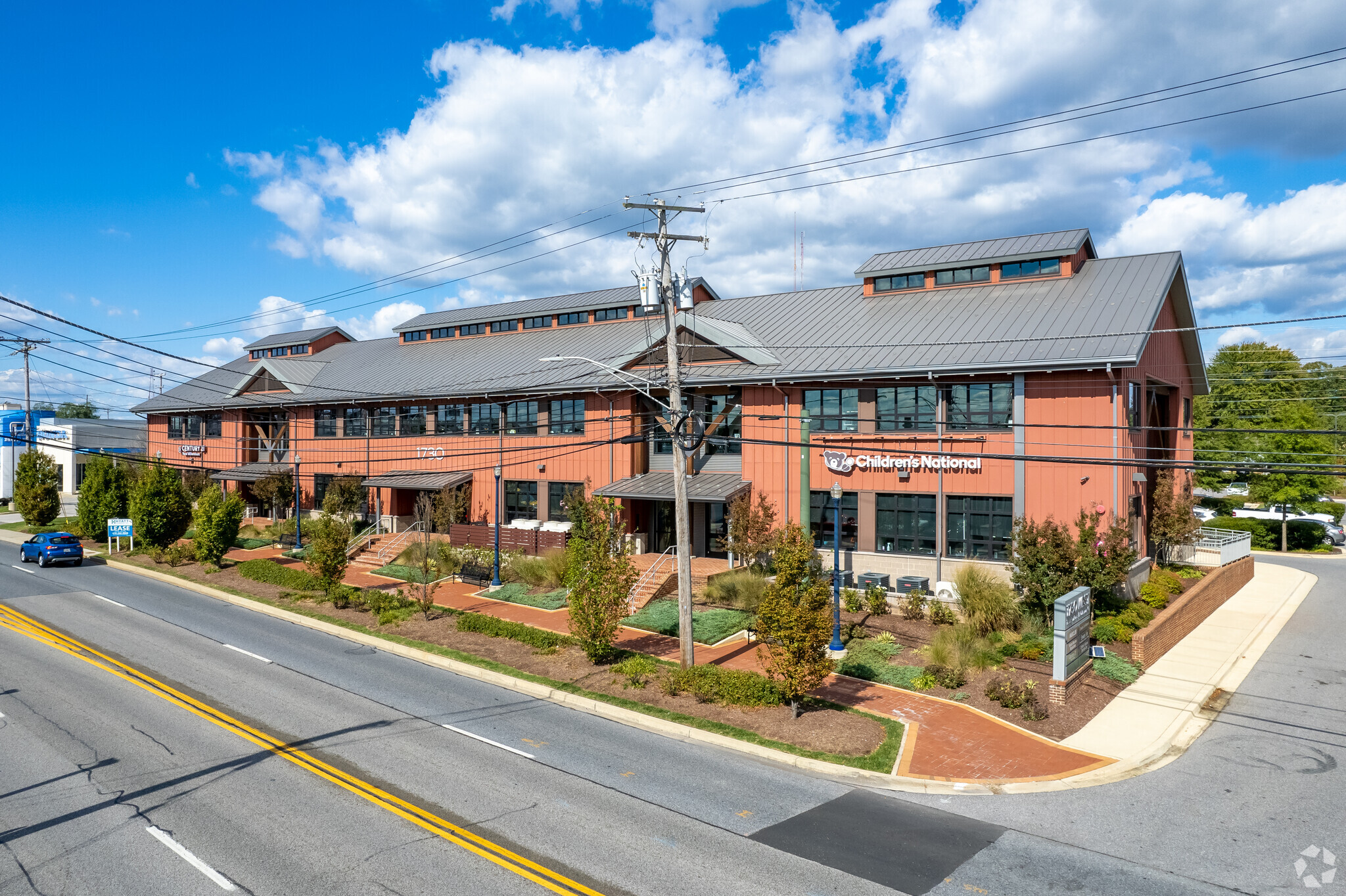
The Tate Building | 1730 West St
This feature is unavailable at the moment.
We apologize, but the feature you are trying to access is currently unavailable. We are aware of this issue and our team is working hard to resolve the matter.
Please check back in a few minutes. We apologize for the inconvenience.
- LoopNet Team
thank you

Your email has been sent!
The Tate Building 1730 West St
3,309 SF of Office Space Available in Annapolis, MD 21401



all available space(1)
Display Rental Rate as
- Space
- Size
- Term
- Rental Rate
- Space Use
- Condition
- Available
3,309 SF Class ‘A’ office space available
- Sublease space available from current tenant
- Fully Built-Out as Standard Office
- Fits 9 - 27 People
- 1 Conference Room
- Reception Area
- LEED certified building with unique curb appeal
- Substantial surface parking in rear of the bldg
- 3,309 SF Class ‘A’ office space available
- Listed rate may not include certain utilities, building services and property expenses
- Mostly Open Floor Plan Layout
- 5 Private Offices
- Central Air and Heating
- Mix of private offices on the perimeter and large
- Join co-tenants Childrens National Specialty Care,
- Quick access to Luminis Health Anne Arundel Medica
| Space | Size | Term | Rental Rate | Space Use | Condition | Available |
| 2nd Floor, Ste 205 | 3,309 SF | Negotiable | $35.44 CAD/SF/YR $2.95 CAD/SF/MO $381.44 CAD/m²/YR $31.79 CAD/m²/MO $9,772 CAD/MO $117,260 CAD/YR | Office | Full Build-Out | Now |
2nd Floor, Ste 205
| Size |
| 3,309 SF |
| Term |
| Negotiable |
| Rental Rate |
| $35.44 CAD/SF/YR $2.95 CAD/SF/MO $381.44 CAD/m²/YR $31.79 CAD/m²/MO $9,772 CAD/MO $117,260 CAD/YR |
| Space Use |
| Office |
| Condition |
| Full Build-Out |
| Available |
| Now |
2nd Floor, Ste 205
| Size | 3,309 SF |
| Term | Negotiable |
| Rental Rate | $35.44 CAD/SF/YR |
| Space Use | Office |
| Condition | Full Build-Out |
| Available | Now |
3,309 SF Class ‘A’ office space available
- Sublease space available from current tenant
- Listed rate may not include certain utilities, building services and property expenses
- Fully Built-Out as Standard Office
- Mostly Open Floor Plan Layout
- Fits 9 - 27 People
- 5 Private Offices
- 1 Conference Room
- Central Air and Heating
- Reception Area
- Mix of private offices on the perimeter and large
- LEED certified building with unique curb appeal
- Join co-tenants Childrens National Specialty Care,
- Substantial surface parking in rear of the bldg
- Quick access to Luminis Health Anne Arundel Medica
- 3,309 SF Class ‘A’ office space available
PROPERTY FACTS
Building Type
Office
Year Built
2013
Building Height
2 Stories
Building Size
31,596 SF
Building Class
A
Typical Floor Size
31,596 SF
Parking
149 Surface Parking Spaces
Walk Score ®
Very Walkable (72)
1 of 11
VIDEOS
3D TOUR
PHOTOS
STREET VIEW
STREET
MAP
Presented by

The Tate Building | 1730 West St
Already a member? Log In
Hmm, there seems to have been an error sending your message. Please try again.
Thanks! Your message was sent.





