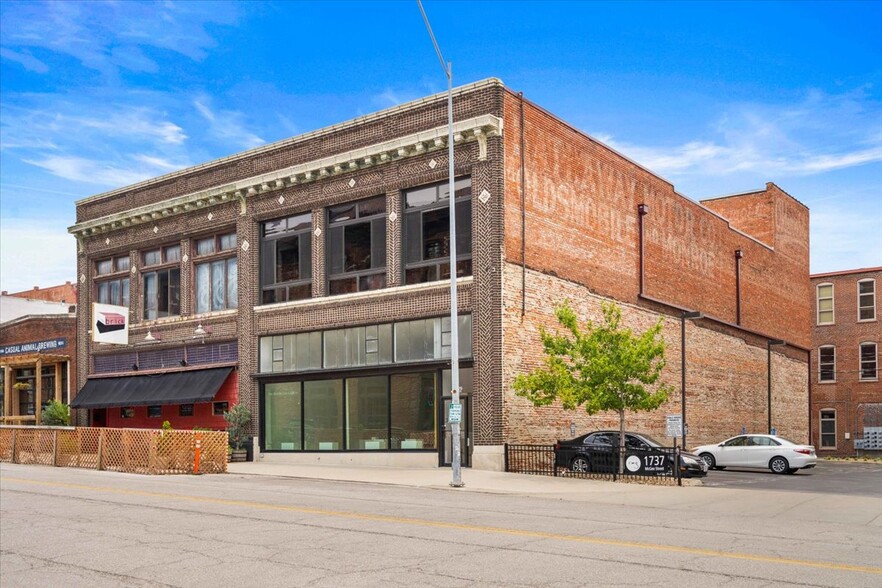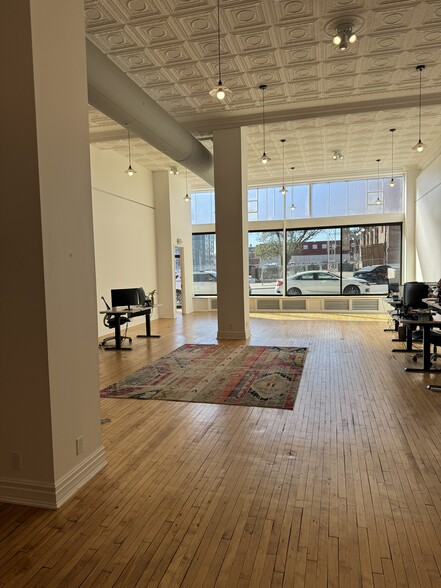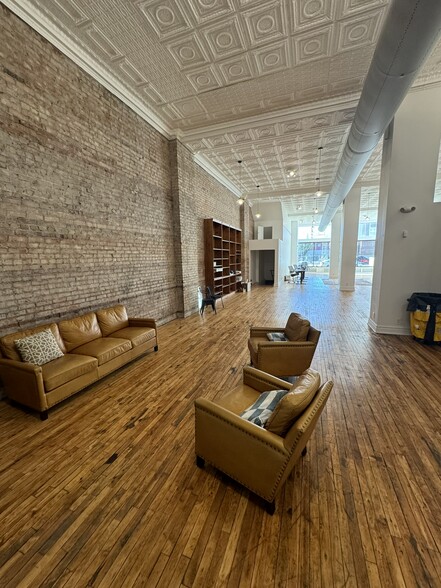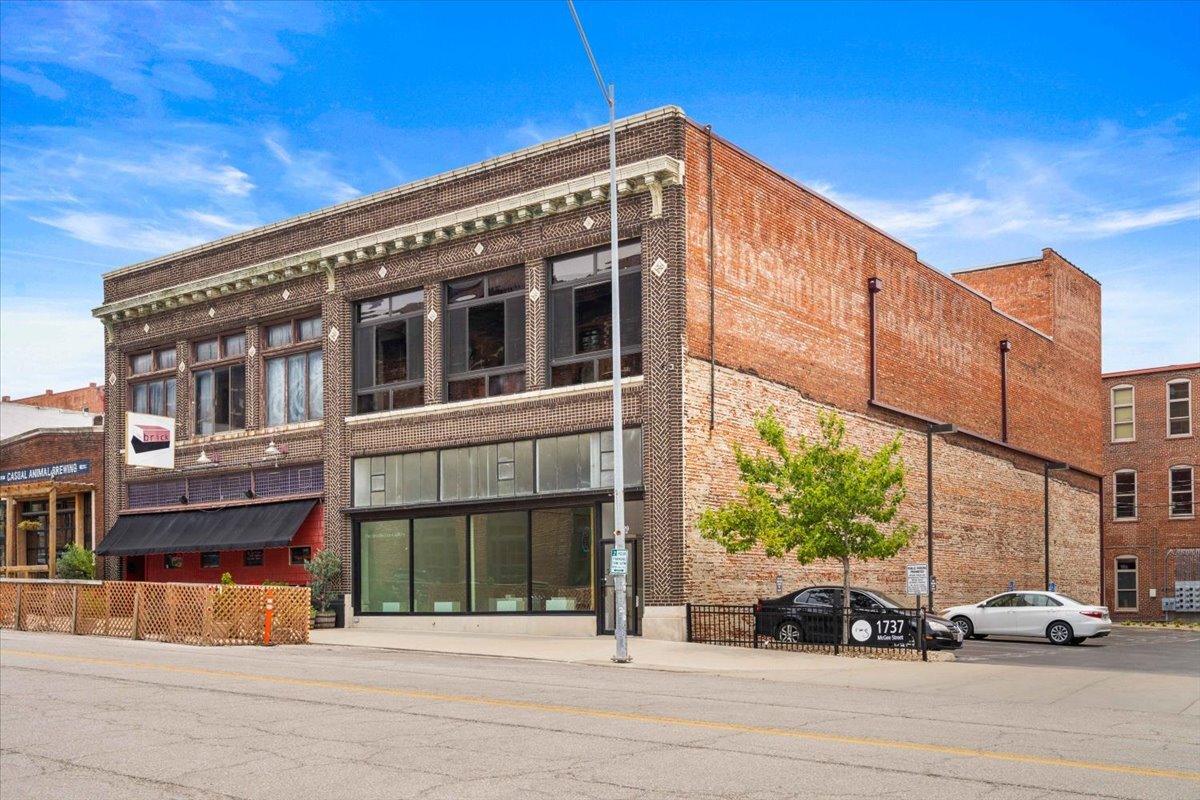
1729 McGee St
This feature is unavailable at the moment.
We apologize, but the feature you are trying to access is currently unavailable. We are aware of this issue and our team is working hard to resolve the matter.
Please check back in a few minutes. We apologize for the inconvenience.
- LoopNet Team
thank you

Your email has been sent!
1729 McGee St
9,091 SF 56% Leased Retail Building Kansas City, MO 64108 For Sale



Executive Summary
An exceptional opportunity to own a fully conditioned building with beautiful architectural elements and modern updates, offering versatile usage options. Perfect for office, creative, boutique, or possible residential purposes on 2nd floor.
Key Features:
Hardwood floors, Exposed brick walls
Newer Roof, HVAC, plumbing, and electrical
Permit Pulled Outdoor roof improvements (not been started)
3 Floors:
First Floor: 16' ceilings, ideal for office, creative, or boutique spaces.
Second Floor: 13' ceilings, suitable for office or residential flat conversion.
Lower Level (LL): Currently utilized as fitness and storage space.
Additional Details:
Fully conditioned interior ensures year-round comfort.
Flexible floor plans to accommodate multiple uses.
This property combines historic charm with modern upgrades, providing endless possibilities for owner-users or investors looking for a dynamic space.
Key Features:
Hardwood floors, Exposed brick walls
Newer Roof, HVAC, plumbing, and electrical
Permit Pulled Outdoor roof improvements (not been started)
3 Floors:
First Floor: 16' ceilings, ideal for office, creative, or boutique spaces.
Second Floor: 13' ceilings, suitable for office or residential flat conversion.
Lower Level (LL): Currently utilized as fitness and storage space.
Additional Details:
Fully conditioned interior ensures year-round comfort.
Flexible floor plans to accommodate multiple uses.
This property combines historic charm with modern upgrades, providing endless possibilities for owner-users or investors looking for a dynamic space.
Taxes & Operating Expenses (Actual - 2024) Click Here to Access |
Annual (CAD) | Annual Per SF (CAD) |
|---|---|---|
| Taxes |
-

|
-

|
| Operating Expenses |
-

|
-

|
| Total Expenses |
$99,999

|
$9.99

|
Taxes & Operating Expenses (Actual - 2024) Click Here to Access
| Taxes (CAD) | |
|---|---|
| Annual | - |
| Annual Per SF | - |
| Operating Expenses (CAD) | |
|---|---|
| Annual | - |
| Annual Per SF | - |
| Total Expenses (CAD) | |
|---|---|
| Annual | $99,999 |
| Annual Per SF | $9.99 |
Property Facts
Sale Type
Owner User
Property Type
Retail
Property Subtype
Storefront Retail/Office
Building Size
9,091 SF
Building Class
C
Year Built
1927
Percent Leased
56%
Tenancy
Multiple
Building Height
2 Stories
Building FAR
2.09
Lot Size
0.10 AC
Zoning
B4-5, Kansas City - B4, HEAVY BUSINESS/COMMERCIAL 4
https://library.municode.com/mo/kansas_city/codes/zoning_and_development_code?nodeId=ZODECOKAMI_100_SERIESBAZODI
Frontage
43 ft on Mcgee St
Amenities
- Signage
Space Availability
- Space
- Size
- Space Use
- Position
- Available
Hardwood Flooring Open ceiling w/ Wood trusses - 16' ceilings Move-in ready True crossroads creative space, Perfect for artist, banquet, office, creative space.
- 2nd Floor
- 3,960 SF
- Office/Retail
- -
- 30 Days
| Space | Size | Space Use | Position | Available |
| 1st Floor | 3,960 SF | Retail | - | Now |
| 2nd Floor | 3,960 SF | Office/Retail | - | 30 Days |
1st Floor
| Size |
| 3,960 SF |
| Space Use |
| Retail |
| Position |
| - |
| Available |
| Now |
2nd Floor
| Size |
| 3,960 SF |
| Space Use |
| Office/Retail |
| Position |
| - |
| Available |
| 30 Days |
1st Floor
| Size | 3,960 SF |
| Space Use | Retail |
| Position | - |
| Available | Now |
Hardwood Flooring Open ceiling w/ Wood trusses - 16' ceilings Move-in ready True crossroads creative space, Perfect for artist, banquet, office, creative space.
Walk Score ®
Walker's Paradise (94)
Bike Score ®
Very Bikeable (73)
Nearby Major Retailers










PROPERTY TAXES
| Parcel Number | 29-520-01-04-00-0-00-000 | Improvements Assessment | $725,107 CAD |
| Land Assessment | $107,440 CAD | Total Assessment | $832,547 CAD |
PROPERTY TAXES
Parcel Number
29-520-01-04-00-0-00-000
Land Assessment
$107,440 CAD
Improvements Assessment
$725,107 CAD
Total Assessment
$832,547 CAD
1 of 19
VIDEOS
3D TOUR
PHOTOS
STREET VIEW
STREET
MAP
Presented by

1729 McGee St
Already a member? Log In
Hmm, there seems to have been an error sending your message. Please try again.
Thanks! Your message was sent.


