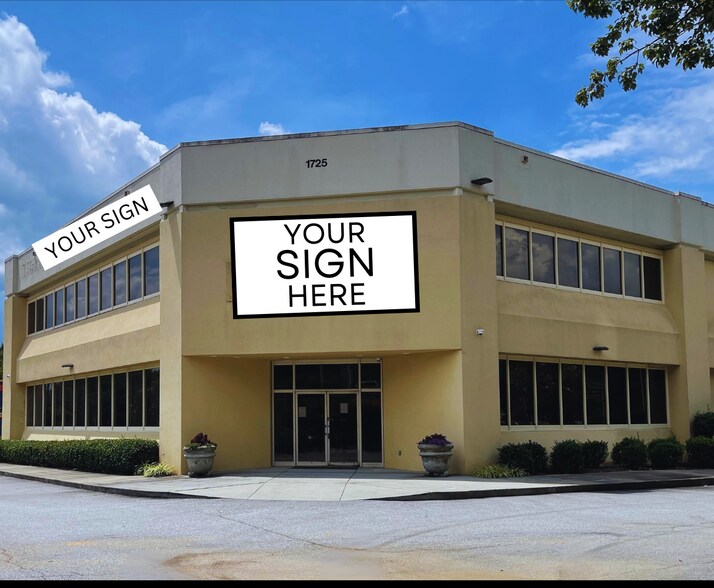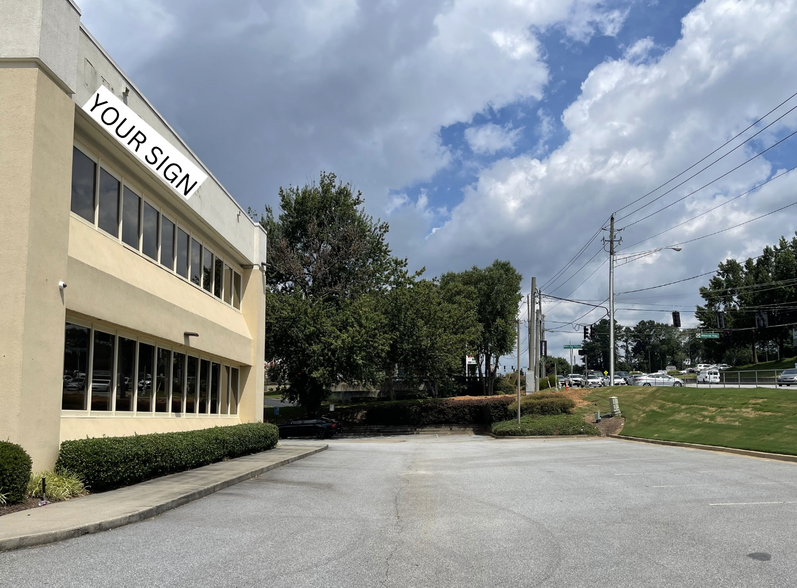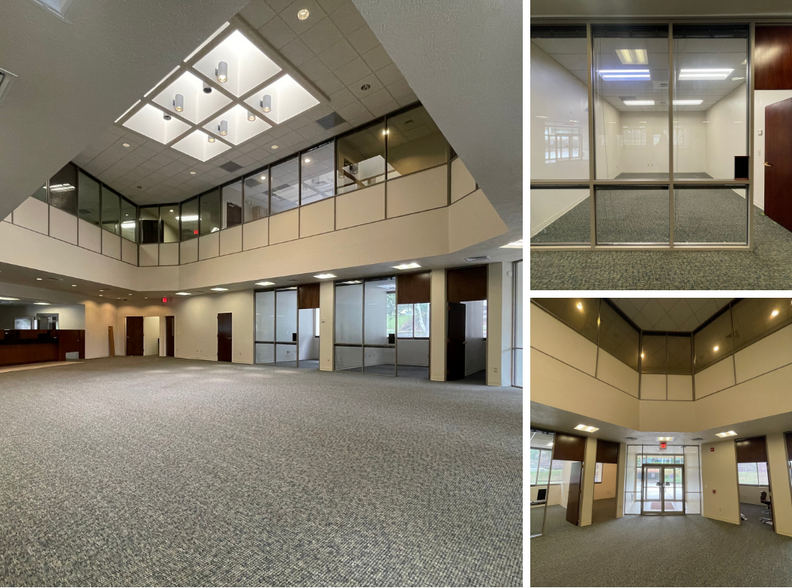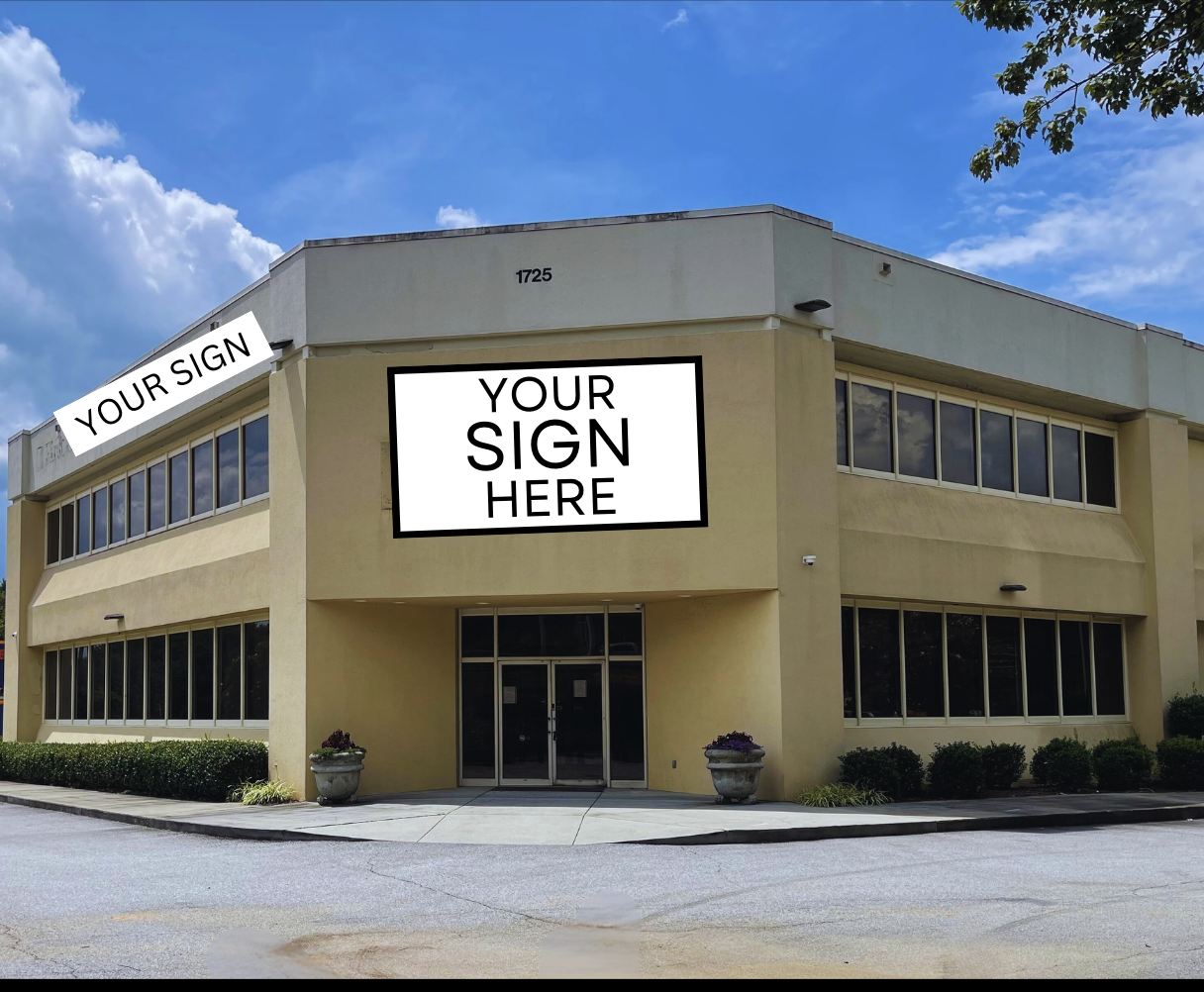
This feature is unavailable at the moment.
We apologize, but the feature you are trying to access is currently unavailable. We are aware of this issue and our team is working hard to resolve the matter.
Please check back in a few minutes. We apologize for the inconvenience.
- LoopNet Team
thank you

Your email has been sent!
Norcross Medical / Dental Center 1725 Indian Trail Rd
870 - 5,175 SF of Space Available in Norcross, GA 30093



Highlights
- Major intersection
- Ample parking
- Premium signage
- Expansion potential
all available spaces(2)
Display Rental Rate as
- Space
- Size
- Term
- Rental Rate
- Space Use
- Condition
- Available
Space best suited for urgent care - Pre-lease contingent upon sale, due to close November
- Open Floor Plan Layout
- High Ceilings
- ADA Compliant
- Signage
- Central Air and Heating
- Dedicated entrance to suite
- Skylight
- Parking
This is currently a drive through with the ability to use as expansion to main first floor space
| Space | Size | Term | Rental Rate | Space Use | Condition | Available |
| 1st Floor | 4,305 SF | 5-10 Years | Upon Request Upon Request Upon Request Upon Request Upon Request Upon Request | Medical | - | Now |
| 1st Floor | 870 SF | 5-10 Years | Upon Request Upon Request Upon Request Upon Request Upon Request Upon Request | Office/Medical | - | Now |
1st Floor
| Size |
| 4,305 SF |
| Term |
| 5-10 Years |
| Rental Rate |
| Upon Request Upon Request Upon Request Upon Request Upon Request Upon Request |
| Space Use |
| Medical |
| Condition |
| - |
| Available |
| Now |
1st Floor
| Size |
| 870 SF |
| Term |
| 5-10 Years |
| Rental Rate |
| Upon Request Upon Request Upon Request Upon Request Upon Request Upon Request |
| Space Use |
| Office/Medical |
| Condition |
| - |
| Available |
| Now |
1st Floor
| Size | 4,305 SF |
| Term | 5-10 Years |
| Rental Rate | Upon Request |
| Space Use | Medical |
| Condition | - |
| Available | Now |
Space best suited for urgent care - Pre-lease contingent upon sale, due to close November
- Open Floor Plan Layout
- Central Air and Heating
- High Ceilings
- Dedicated entrance to suite
- ADA Compliant
- Skylight
- Signage
- Parking
1st Floor
| Size | 870 SF |
| Term | 5-10 Years |
| Rental Rate | Upon Request |
| Space Use | Office/Medical |
| Condition | - |
| Available | Now |
This is currently a drive through with the ability to use as expansion to main first floor space
Property Overview
Prime Corner Location: Situated 800 feet from I-85 with excellent visibility. Signage: Offers premium signage options on the building and potential monument. Parking: Features designated and handicap spaces, totaling 44+ parking spots. Customization: Provides the opportunity to design a space tailored to your specific needs on a blank canvas. Expansion Potential: Allows for the growth of your practice with available expansion space. Natural Light: Benefits from ample natural light through large windows, high ceilings, and a skylight. Access: Offers convenient 1st floor access with a designated entrances. Safety features: Includes ADA compliance, exterior lighting, and parking lot illumination. Efficiency: Equipped with zoned AC for optimal temperature control. Tenants: The 2nd floor is fully leased to a high-end Medical/Dental tenant.
- Signage
- Air Conditioning
PROPERTY FACTS
Presented by

Norcross Medical / Dental Center | 1725 Indian Trail Rd
Hmm, there seems to have been an error sending your message. Please try again.
Thanks! Your message was sent.








