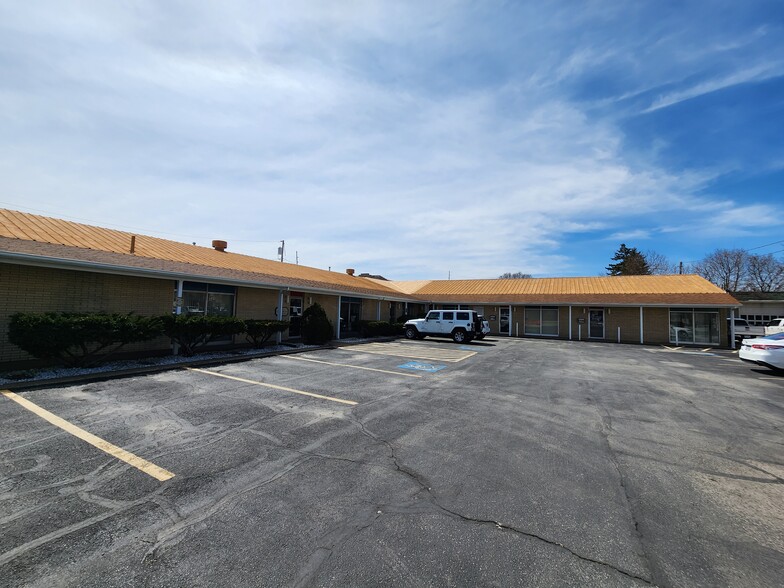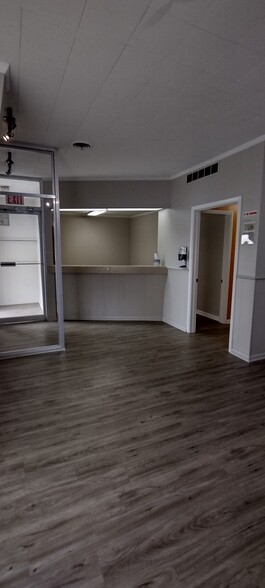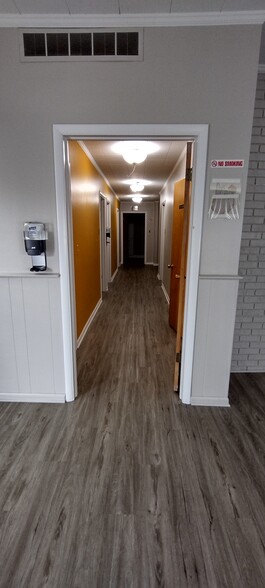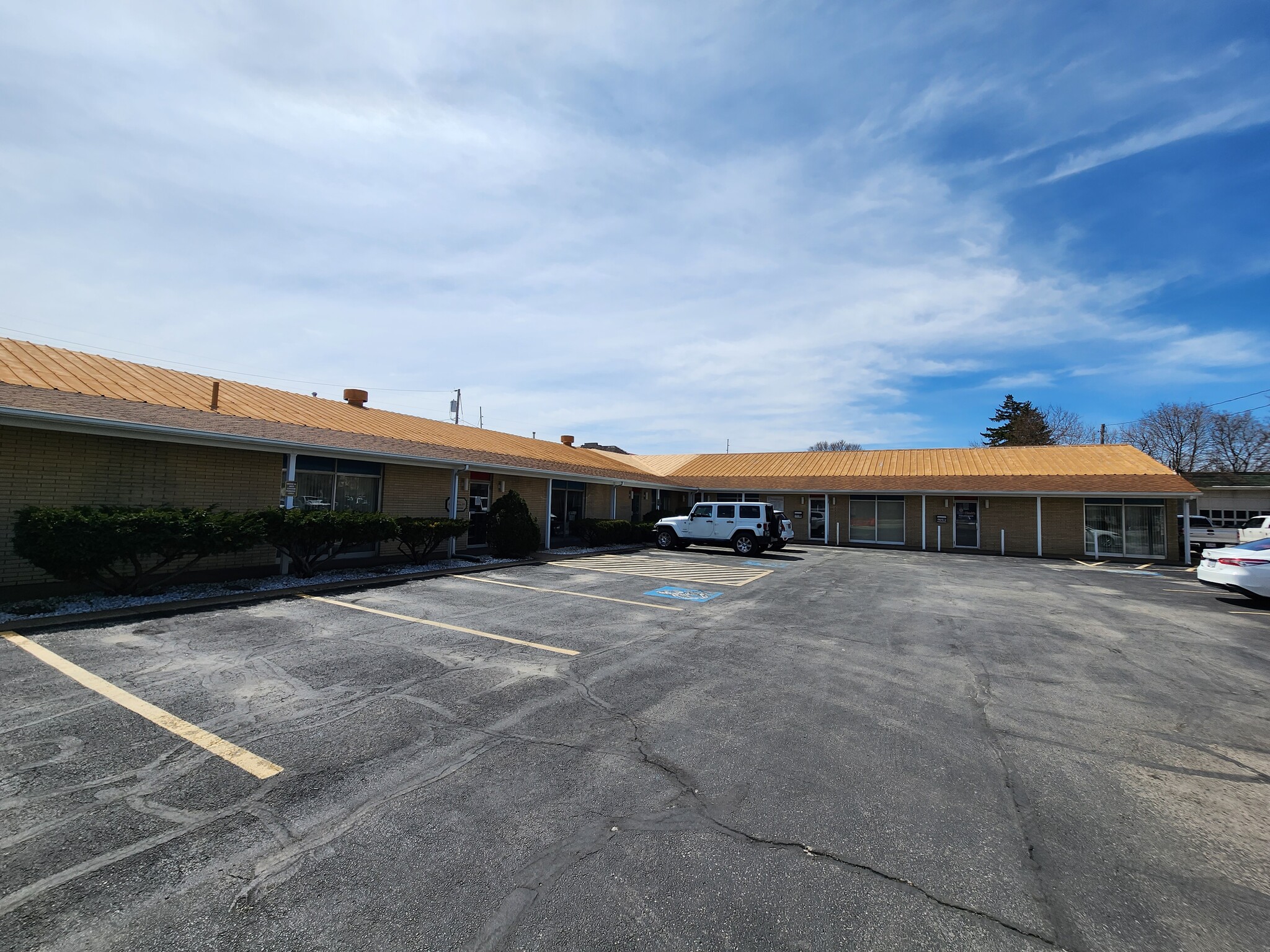
This feature is unavailable at the moment.
We apologize, but the feature you are trying to access is currently unavailable. We are aware of this issue and our team is working hard to resolve the matter.
Please check back in a few minutes. We apologize for the inconvenience.
- LoopNet Team
thank you

Your email has been sent!
Medical Arts Center 1725 Columbus Ave
1,500 SF of Office Space Available in Sandusky, OH 44870



all available space(1)
Display Rental Rate as
- Space
- Size
- Term
- Rental Rate
- Space Use
- Condition
- Available
- Listed lease rate plus proportional share of utilities
- Office intensive layout
- Finished Ceilings: 8’
- Reception Area
- Drop Ceilings
- Partially Built-Out as Standard Office
- Partitioned Offices
- Central Air and Heating
- Private Restrooms
- Professional Lease
| Space | Size | Term | Rental Rate | Space Use | Condition | Available |
| 1st Floor, Ste F | 1,500 SF | Negotiable | $13.48 CAD/SF/YR $1.12 CAD/SF/MO $145.15 CAD/m²/YR $12.10 CAD/m²/MO $1,686 CAD/MO $20,227 CAD/YR | Office | Partial Build-Out | Now |
1st Floor, Ste F
| Size |
| 1,500 SF |
| Term |
| Negotiable |
| Rental Rate |
| $13.48 CAD/SF/YR $1.12 CAD/SF/MO $145.15 CAD/m²/YR $12.10 CAD/m²/MO $1,686 CAD/MO $20,227 CAD/YR |
| Space Use |
| Office |
| Condition |
| Partial Build-Out |
| Available |
| Now |
1st Floor, Ste F
| Size | 1,500 SF |
| Term | Negotiable |
| Rental Rate | $13.48 CAD/SF/YR |
| Space Use | Office |
| Condition | Partial Build-Out |
| Available | Now |
- Listed lease rate plus proportional share of utilities
- Partially Built-Out as Standard Office
- Office intensive layout
- Partitioned Offices
- Finished Ceilings: 8’
- Central Air and Heating
- Reception Area
- Private Restrooms
- Drop Ceilings
- Professional Lease
Property Overview
Great office space available in MEDICAL ARTS BUILDING. This unit is located in the heart of Sandusky, minutes from downtown and minutes from route 250. Visible to a great amount of traffic as well as foot traffic. Unit has been completely renovated and parking lot newly sealed. Perfect for doctors office, home health care, pharmacy, insurance, accountant, etc. Space includes five offices, two restrooms, as well as a reception and waiting area. Room measurements- Foyer is 6' x 6', Lobby (waiting area) is 18.5' x 12'8, Reception area 12' x 9'10, Office #1 14'8 x 10'2, Office #2 14' 6 x 10'2, Office #3 9' x 12', Office #4 14' 7 x 9' 11, Office #5 8' x 14'. Total measurement s are room sizes only, does not include bathrooms, hallways and storage. This is a great space and won't last long. Ready for immediate occupancy. Rent is $1200 monthly plus gas and electric.
- Air Conditioning
PROPERTY FACTS
Presented by

Medical Arts Center | 1725 Columbus Ave
Hmm, there seems to have been an error sending your message. Please try again.
Thanks! Your message was sent.


