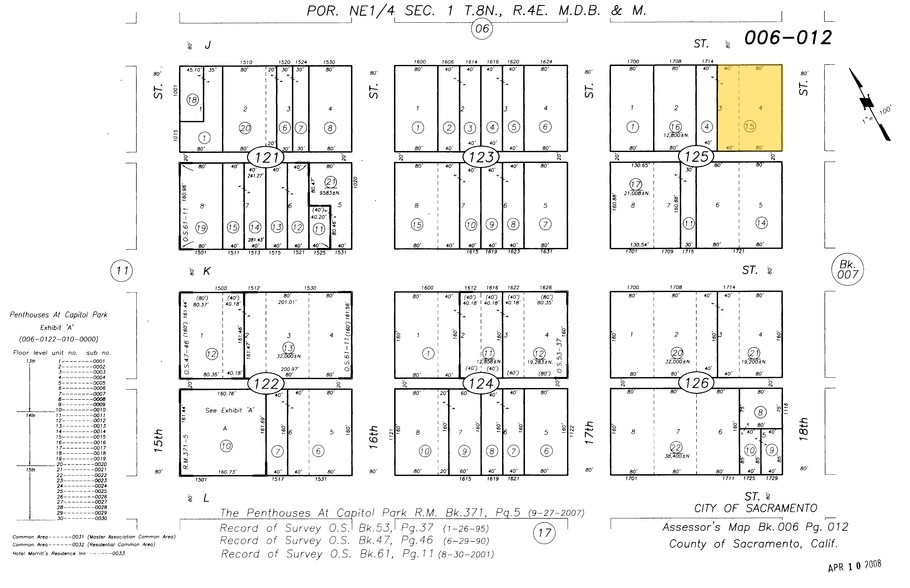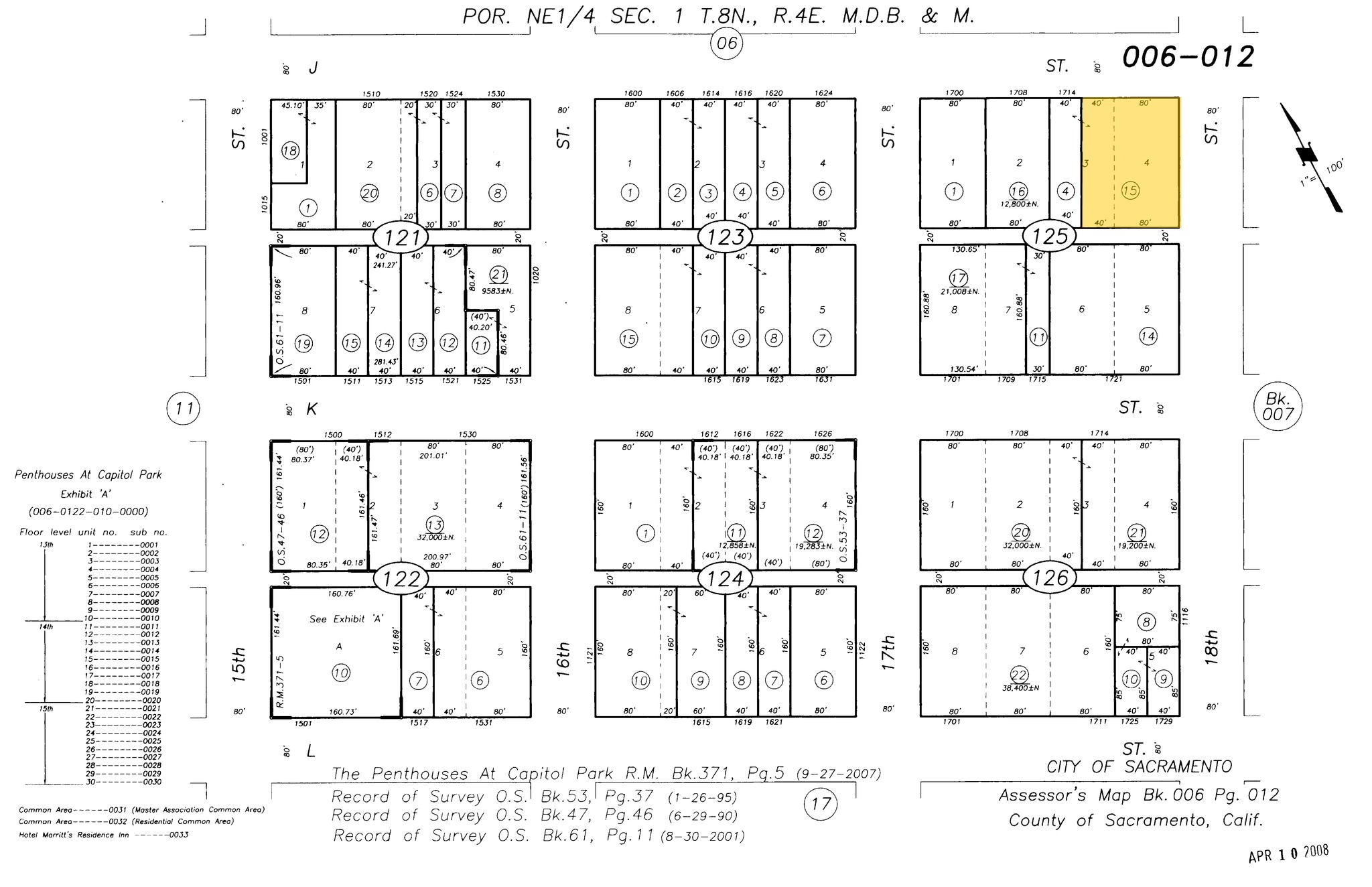1722-1730 J St 625 - 10,531 SF of Space Available in Sacramento, CA 95811

Display Rental Rate as
- SPACE
- SIZE
- TERM
- RENTAL RATE
- RENT TYPE
| Space | Size | Term | Rental Rate | Rent Type | ||
| 2nd Floor, Ste 202 | 735 SF | Negotiable | $37.44 CAD/SF/YR | Plus Cleaning | ||
| 2nd Floor, Ste 204 | 791 SF | Negotiable | $37.44 CAD/SF/YR | Plus Cleaning | ||
| 2nd Floor, Ste 206 | 1,641 SF | Negotiable | $37.44 CAD/SF/YR | Plus Cleaning | ||
| 2nd Floor, Ste 216 | 662 SF | Negotiable | $37.44 CAD/SF/YR | Plus Cleaning | ||
| 2nd Floor, Ste 226 | 1,532 SF | Negotiable | $37.44 CAD/SF/YR | Plus Cleaning | ||
| 3rd Floor, Ste 301 | 625-4,250 SF | Negotiable | $37.44 CAD/SF/YR | Modified Gross |
2nd Floor, Ste 202
Midtown Office/Retail.
- Listed lease rate plus proportional share of cleaning costs
- Partially Built-Out as Standard Office
- Mostly Open Floor Plan Layout
- Can be combined with additional space(s) for up to 4,699 SF of adjacent space
- Central Air Conditioning
- Secured on-site tenant parking
2nd Floor, Ste 204
Midtown Office/Retail.
- Listed lease rate plus proportional share of cleaning costs
- Fully Built-Out as Standard Office
- Mostly Open Floor Plan Layout
- Can be combined with additional space(s) for up to 4,699 SF of adjacent space
- Central Air Conditioning
- Secured on-site tenant parking
2nd Floor, Ste 206
Midtown Office/Retail.
- Listed lease rate plus proportional share of cleaning costs
- Partially Built-Out as Standard Office
- Mostly Open Floor Plan Layout
- Can be combined with additional space(s) for up to 4,699 SF of adjacent space
- Central Air Conditioning
- Secured on-site tenant parking
2nd Floor, Ste 216
- Listed lease rate plus proportional share of cleaning costs
- Partially Built-Out as Standard Office
- Mostly Open Floor Plan Layout
- Central Air Conditioning
2nd Floor, Ste 226
Midtown Office/Retail.
- Listed lease rate plus proportional share of cleaning costs
- Partially Built-Out as Standard Office
- Mostly Open Floor Plan Layout
- Can be combined with additional space(s) for up to 4,699 SF of adjacent space
- Central Air Conditioning
- Secured on-site tenant parking
3rd Floor, Ste 301
- Listed rate may not include certain utilities, building services and property expenses
- Partially Built-Out as Standard Office
- Mostly Open Floor Plan Layout
- 30 Private Offices
- Central Air Conditioning
- SPACE
- SIZE
- TERM
- RENTAL RATE
- RENT TYPE
| Space | Size | Term | Rental Rate | Rent Type | ||
| 1st Floor | 920 SF | Negotiable | $58.25 CAD/SF/YR | Triple Net (NNN) | ||
| 2nd Floor, Ste 202 | 735 SF | Negotiable | $37.44 CAD/SF/YR | Plus Cleaning | ||
| 2nd Floor, Ste 204 | 791 SF | Negotiable | $37.44 CAD/SF/YR | Plus Cleaning | ||
| 2nd Floor, Ste 206 | 1,641 SF | Negotiable | $37.44 CAD/SF/YR | Plus Cleaning | ||
| 2nd Floor, Ste 216 | 662 SF | Negotiable | $37.44 CAD/SF/YR | Plus Cleaning | ||
| 2nd Floor, Ste 226 | 1,532 SF | Negotiable | $37.44 CAD/SF/YR | Plus Cleaning | ||
| 3rd Floor, Ste 301 | 625-4,250 SF | Negotiable | $37.44 CAD/SF/YR | Modified Gross |
1st Floor
Midtown Office/Retail.
- Lease rate does not include utilities, property expenses or building services
- Secured on-site tenant parking
2nd Floor, Ste 202
Midtown Office/Retail.
- Listed lease rate plus proportional share of cleaning costs
- Partially Built-Out as Standard Office
- Mostly Open Floor Plan Layout
- Can be combined with additional space(s) for up to 4,699 SF of adjacent space
- Central Air Conditioning
- Secured on-site tenant parking
2nd Floor, Ste 204
Midtown Office/Retail.
- Listed lease rate plus proportional share of cleaning costs
- Fully Built-Out as Standard Office
- Mostly Open Floor Plan Layout
- Can be combined with additional space(s) for up to 4,699 SF of adjacent space
- Central Air Conditioning
- Secured on-site tenant parking
2nd Floor, Ste 206
Midtown Office/Retail.
- Listed lease rate plus proportional share of cleaning costs
- Partially Built-Out as Standard Office
- Mostly Open Floor Plan Layout
- Can be combined with additional space(s) for up to 4,699 SF of adjacent space
- Central Air Conditioning
- Secured on-site tenant parking
2nd Floor, Ste 216
- Listed lease rate plus proportional share of cleaning costs
- Partially Built-Out as Standard Office
- Mostly Open Floor Plan Layout
- Central Air Conditioning
2nd Floor, Ste 226
Midtown Office/Retail.
- Listed lease rate plus proportional share of cleaning costs
- Partially Built-Out as Standard Office
- Mostly Open Floor Plan Layout
- Can be combined with additional space(s) for up to 4,699 SF of adjacent space
- Central Air Conditioning
- Secured on-site tenant parking
3rd Floor, Ste 301
- Listed rate may not include certain utilities, building services and property expenses
- Partially Built-Out as Standard Office
- Mostly Open Floor Plan Layout
- 30 Private Offices
- Central Air Conditioning
PROPERTY FACTS
| Total Space Available | 10,531 SF |
| Min. Divisible | 625 SF |
| Max. Contiguous | 4,699 SF |
| Property Type | Retail |
| Property Subtype | Storefront Retail/Office |
| Gross Leasable Area | 28,055 SF |
| Year Built/Renovated | 1961/2019 |
| Parking Ratio | 1.14/1,000 SF |
ABOUT THE PROPERTY
1722 and 1730 J Street is located in the heart of Midtown Sacramento across from the Target shopping center and surrounded by some of midtown's best restaurants retail and other shopping. Tenant build-to-suit office suites available (subject to landlord approval) » Secured on-site tenant parking » Additional 3rd floor conference rooms/offices available for tenants through co-working company » New exterior landscaping » Centrally located in Midtown » Corner Location with high vehicle and foot traffic » Walking distance to Downtown amenities » Close proximity to recent multifamily developments
- 24 Hour Access
- Corner Lot
- Restaurant
- Security System
- Wheelchair Accessible
- Storage Space
- Air Conditioning
NEARBY MAJOR RETAILERS
















