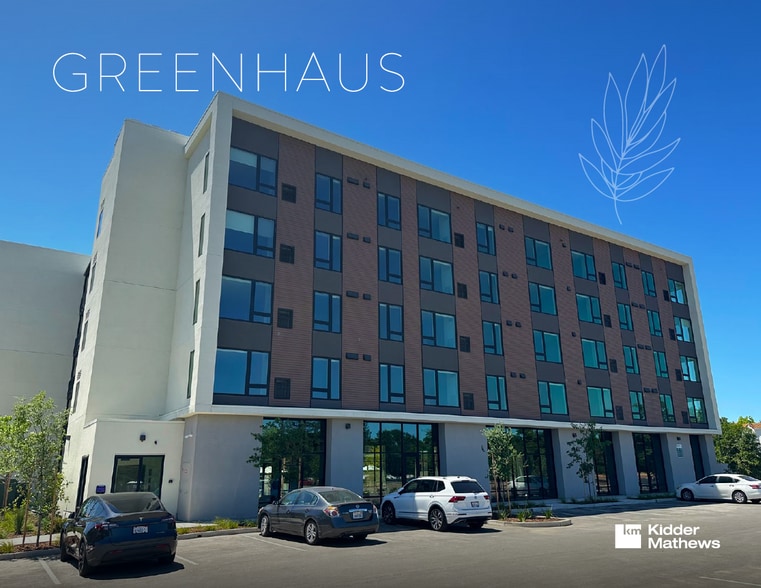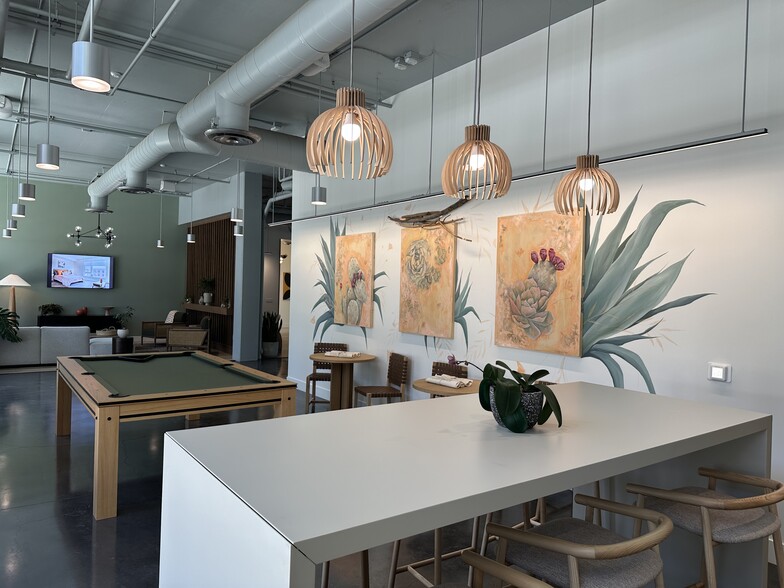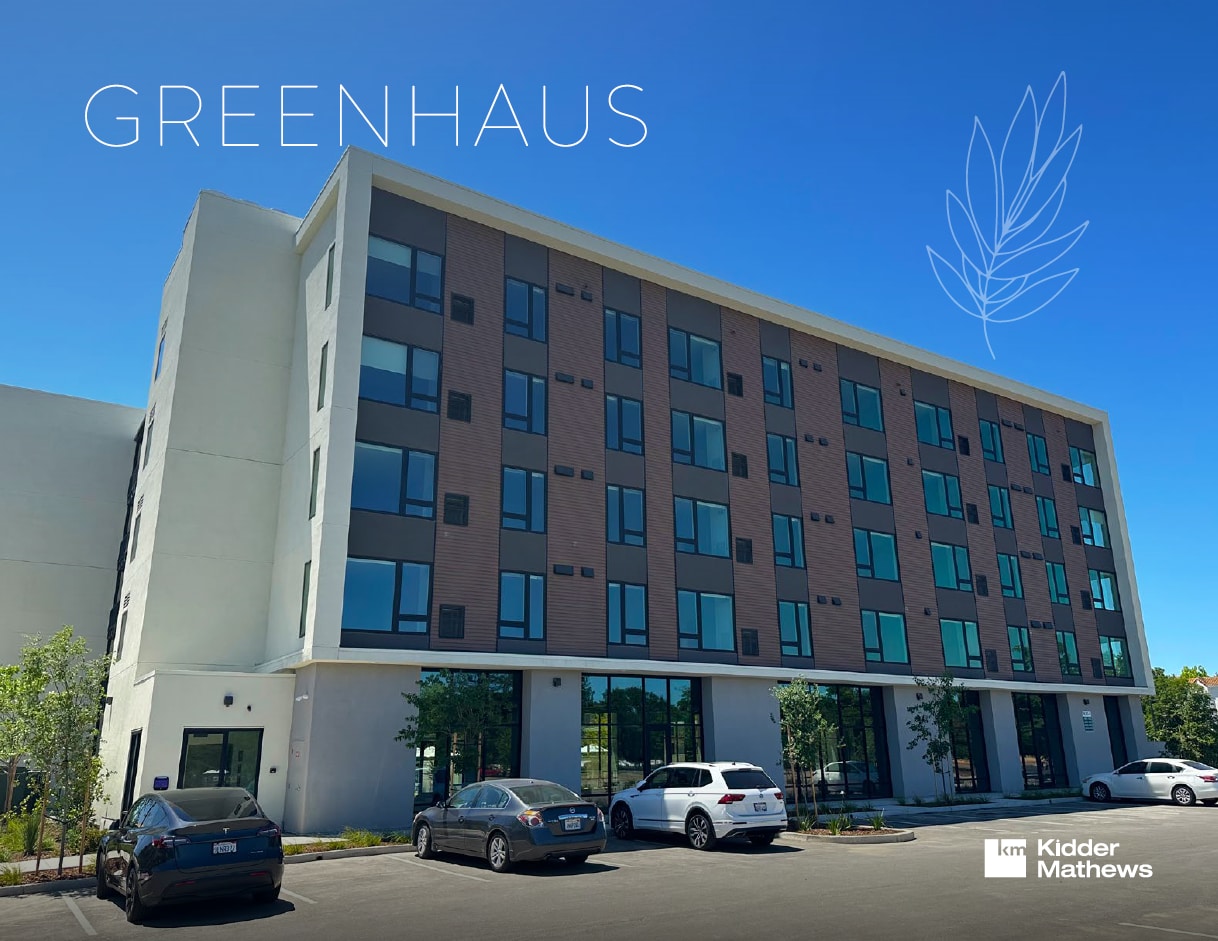Your email has been sent.
All Available Spaces(4)
Display Rental Rate as
- Space
- Size
- Term
- Rental Rate
- Space Use
- Condition
- Available
-Greenhaus consists of 28,000 SF of ground floor commercial/retail space and 160 apartments -±8,663 available SF on the ground floor, from ±2,031 to ±6,632 contiguous SF - ±12,000 SF pre-leased to Merryhill Preschool and the Greenhaus community center and leasing office - ±2,031 SF restaurant/barista-ready endcap space - Very attractive floor to ceiling glass, high ceilings with great access to outdoor quad landscape - Designed for easy customer and employee parking - Flexible delivery options — gray shell with defined landlord base building and a TI allowance, or vanilla shell
- Lease rate does not include utilities, property expenses or building services
- Space is in Excellent Condition
- Alternative demising available - Great access to outdoor quad landscape - 13 foot ceiling height – office finish or industrial tech look - Tenant improvement allowance available, or turn-key delivery
- Lease rate does not include utilities, property expenses or building services
- Can be combined with additional space(s) for up to 6,632 SF of adjacent space
- Great access to outdoor quad landscape - 13 foot ceiling height – office finish or industrial tech look - Tenant improvement allowance available, or turn-key delivery
- Lease rate does not include utilities, property expenses or building services
- Can be combined with additional space(s) for up to 6,632 SF of adjacent space
- Great access to outdoor quad landscape - 13 foot ceiling height – office finish or industrial tech look - Tenant improvement allowance available, or turn-key delivery
- Lease rate does not include utilities, property expenses or building services
- Can be combined with additional space(s) for up to 6,632 SF of adjacent space
| Space | Size | Term | Rental Rate | Space Use | Condition | Available |
| 1st Floor, Ste 2101 | 2,031 SF | Negotiable | $48.33 CAD/SF/YR $4.03 CAD/SF/MO $98,150 CAD/YR $8,179 CAD/MO | Retail | - | Now |
| 1st Floor, Ste 4101 | 2,074 SF | Negotiable | $48.33 CAD/SF/YR $4.03 CAD/SF/MO $100,228 CAD/YR $8,352 CAD/MO | Office/Retail | - | Now |
| 1st Floor, Ste 4105 | 2,545 SF | Negotiable | $48.33 CAD/SF/YR $4.03 CAD/SF/MO $122,990 CAD/YR $10,249 CAD/MO | Office/Retail | - | Now |
| 1st Floor, Ste 4110 | 2,013 SF | Negotiable | $48.33 CAD/SF/YR $4.03 CAD/SF/MO $97,280 CAD/YR $8,107 CAD/MO | Office/Retail | - | Now |
1st Floor, Ste 2101
| Size |
| 2,031 SF |
| Term |
| Negotiable |
| Rental Rate |
| $48.33 CAD/SF/YR $4.03 CAD/SF/MO $98,150 CAD/YR $8,179 CAD/MO |
| Space Use |
| Retail |
| Condition |
| - |
| Available |
| Now |
1st Floor, Ste 4101
| Size |
| 2,074 SF |
| Term |
| Negotiable |
| Rental Rate |
| $48.33 CAD/SF/YR $4.03 CAD/SF/MO $100,228 CAD/YR $8,352 CAD/MO |
| Space Use |
| Office/Retail |
| Condition |
| - |
| Available |
| Now |
1st Floor, Ste 4105
| Size |
| 2,545 SF |
| Term |
| Negotiable |
| Rental Rate |
| $48.33 CAD/SF/YR $4.03 CAD/SF/MO $122,990 CAD/YR $10,249 CAD/MO |
| Space Use |
| Office/Retail |
| Condition |
| - |
| Available |
| Now |
1st Floor, Ste 4110
| Size |
| 2,013 SF |
| Term |
| Negotiable |
| Rental Rate |
| $48.33 CAD/SF/YR $4.03 CAD/SF/MO $97,280 CAD/YR $8,107 CAD/MO |
| Space Use |
| Office/Retail |
| Condition |
| - |
| Available |
| Now |
1st Floor, Ste 2101
| Size | 2,031 SF |
| Term | Negotiable |
| Rental Rate | $48.33 CAD/SF/YR |
| Space Use | Retail |
| Condition | - |
| Available | Now |
-Greenhaus consists of 28,000 SF of ground floor commercial/retail space and 160 apartments -±8,663 available SF on the ground floor, from ±2,031 to ±6,632 contiguous SF - ±12,000 SF pre-leased to Merryhill Preschool and the Greenhaus community center and leasing office - ±2,031 SF restaurant/barista-ready endcap space - Very attractive floor to ceiling glass, high ceilings with great access to outdoor quad landscape - Designed for easy customer and employee parking - Flexible delivery options — gray shell with defined landlord base building and a TI allowance, or vanilla shell
- Lease rate does not include utilities, property expenses or building services
- Space is in Excellent Condition
1st Floor, Ste 4101
| Size | 2,074 SF |
| Term | Negotiable |
| Rental Rate | $48.33 CAD/SF/YR |
| Space Use | Office/Retail |
| Condition | - |
| Available | Now |
- Alternative demising available - Great access to outdoor quad landscape - 13 foot ceiling height – office finish or industrial tech look - Tenant improvement allowance available, or turn-key delivery
- Lease rate does not include utilities, property expenses or building services
- Can be combined with additional space(s) for up to 6,632 SF of adjacent space
1st Floor, Ste 4105
| Size | 2,545 SF |
| Term | Negotiable |
| Rental Rate | $48.33 CAD/SF/YR |
| Space Use | Office/Retail |
| Condition | - |
| Available | Now |
- Great access to outdoor quad landscape - 13 foot ceiling height – office finish or industrial tech look - Tenant improvement allowance available, or turn-key delivery
- Lease rate does not include utilities, property expenses or building services
- Can be combined with additional space(s) for up to 6,632 SF of adjacent space
1st Floor, Ste 4110
| Size | 2,013 SF |
| Term | Negotiable |
| Rental Rate | $48.33 CAD/SF/YR |
| Space Use | Office/Retail |
| Condition | - |
| Available | Now |
- Great access to outdoor quad landscape - 13 foot ceiling height – office finish or industrial tech look - Tenant improvement allowance available, or turn-key delivery
- Lease rate does not include utilities, property expenses or building services
- Can be combined with additional space(s) for up to 6,632 SF of adjacent space
About the Property
- Greenhaus consists of 28,000 SF of ground floor commercial/retail space and 160 apartments - ±8,663 available SF on the ground floor, from ±2,031 to ±6,632 contiguous SF - ±12,000 SF pre-leased to Merryhill Preschool and the Greenhaus community center and leasing office - ±2,031 SF restaurant/barista-ready endcap space - Very attractive floor to ceiling glass, high ceilings with great access to outdoor quad landscape - Designed for easy customer and employee parking - Flexible delivery options — gray shell with defined landlord base building and a TI allowance, or vanilla shell
Property Facts
| Total Space Available | 8,663 SF | Property Subtype | Apartment |
| No. Units | 160 | Apartment Style | Mid-Rise |
| Max. Contiguous | 6,632 SF | Building Size | 176,769 SF |
| Property Type | Multifamily | Year Built | 2025 |
| Total Space Available | 8,663 SF |
| No. Units | 160 |
| Max. Contiguous | 6,632 SF |
| Property Type | Multifamily |
| Property Subtype | Apartment |
| Apartment Style | Mid-Rise |
| Building Size | 176,769 SF |
| Year Built | 2025 |
Presented by

Greenhaus | 1720 Research Park Dr
Hmm, there seems to have been an error sending your message. Please try again.
Thanks! Your message was sent.


















