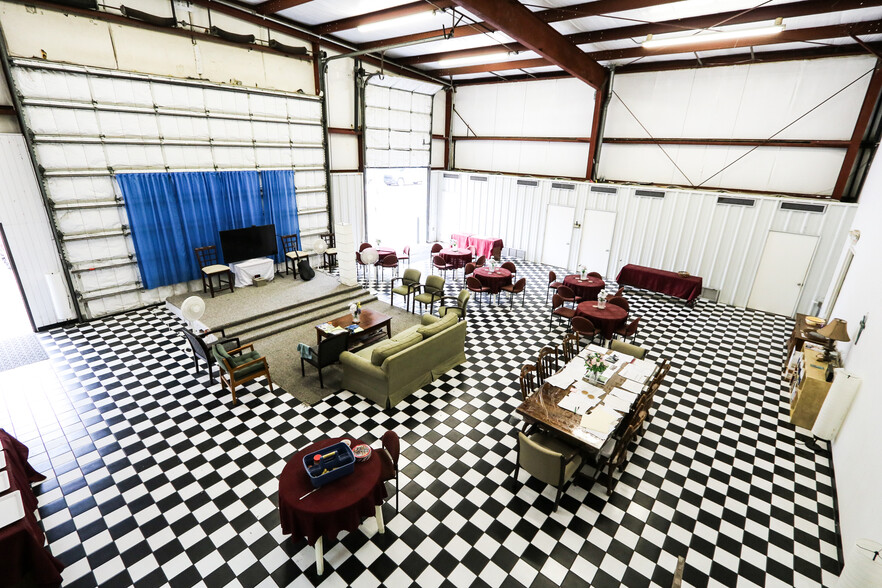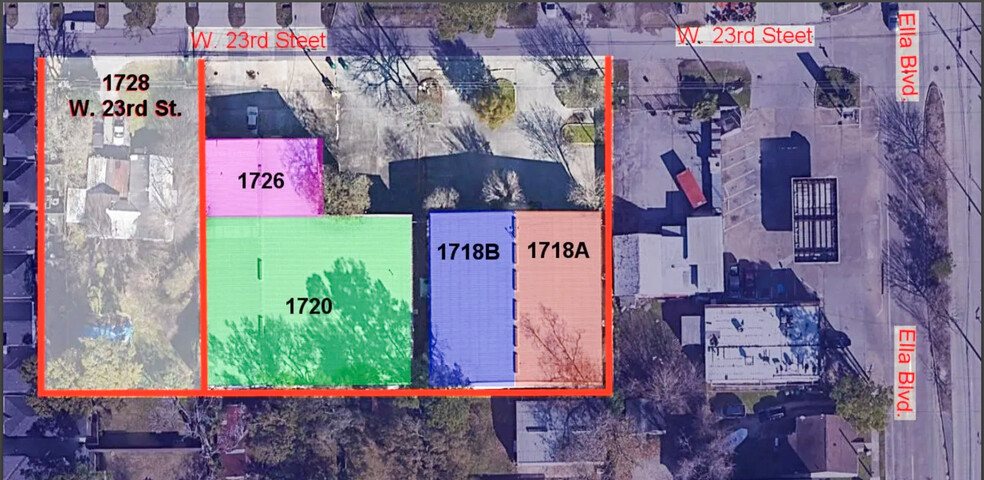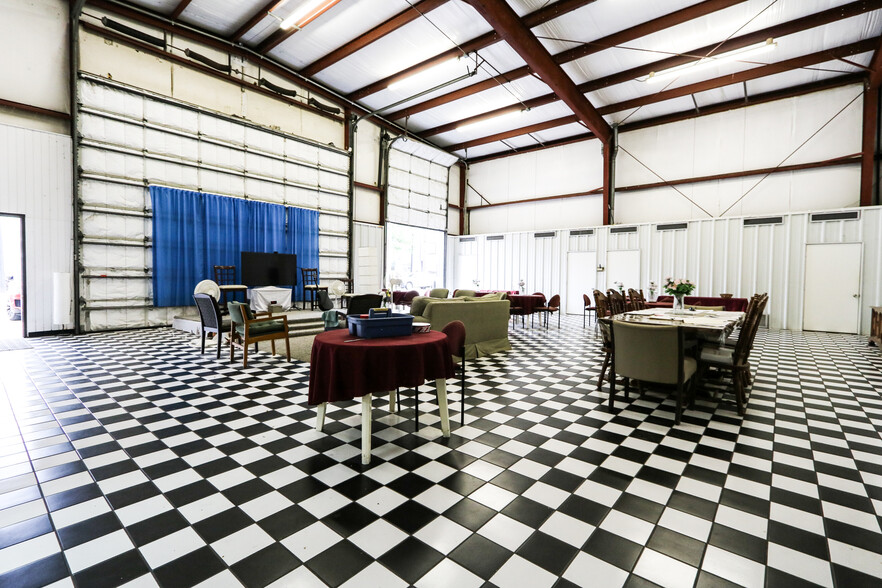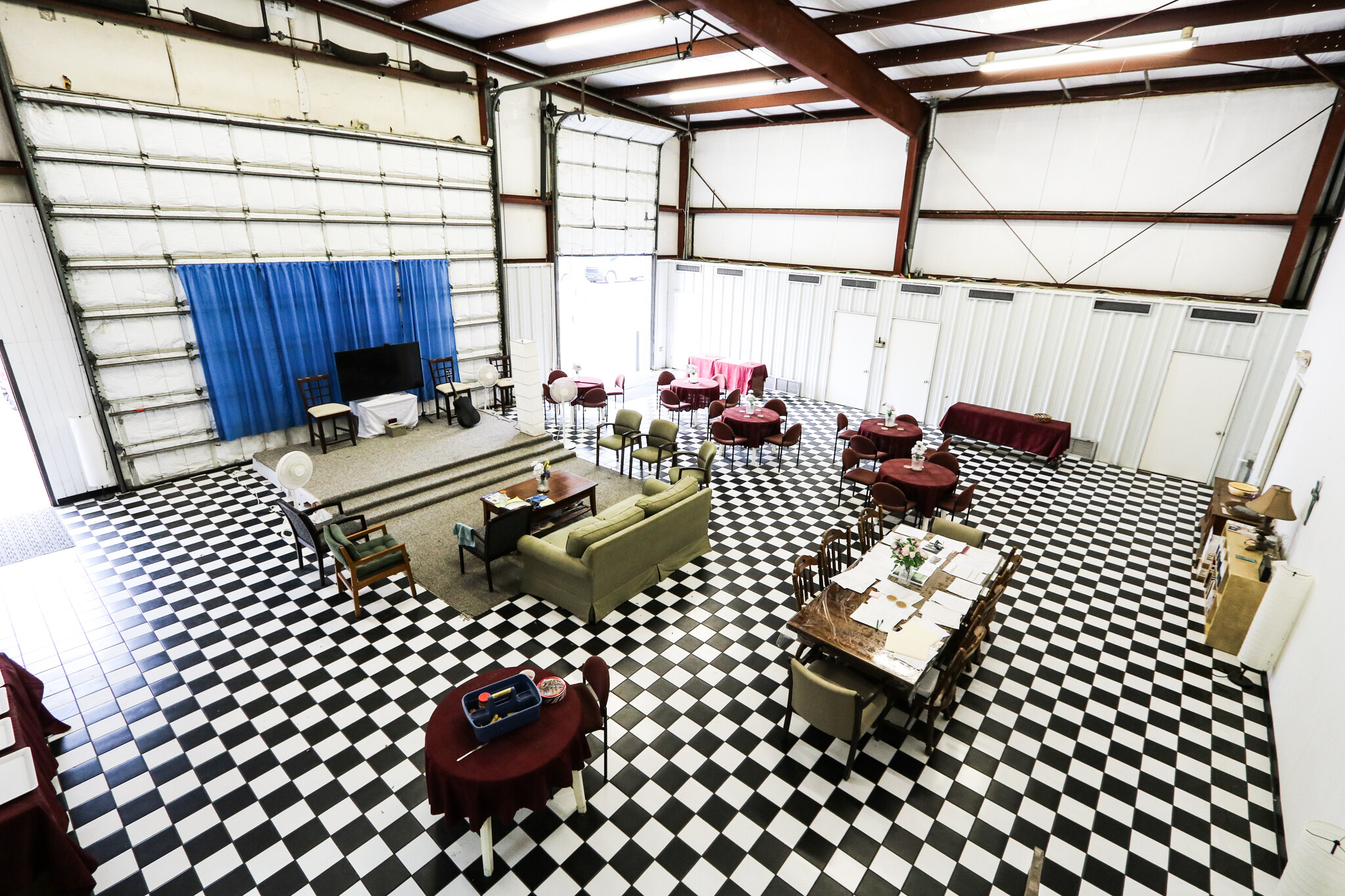
Luxury Flex Space | 1718-1726 W 23rd St
This feature is unavailable at the moment.
We apologize, but the feature you are trying to access is currently unavailable. We are aware of this issue and our team is working hard to resolve the matter.
Please check back in a few minutes. We apologize for the inconvenience.
- LoopNet Team
thank you

Your email has been sent!
Luxury Flex Space 1718-1726 W 23rd St
21,700 SF 43% Leased Flex Building Houston, TX 77008 $8,217,378 CAD ($379 CAD/SF)



Investment Highlights
- Inner Loop & Prime Heights Location.
- Each unit offers spacious warehouse showroom, multiple offices, kitchen area & bathrooms.
- Owner occupied with partial rental income or investment in whole.
- 20,400 SF grand space & split into 4 individual untis.
- Offers tremendous potential for versatile business concepts.
- High traffic count. Surrounded by dining, shopping and entertaining.
Executive Summary
Located in the prime Inner Loop location of the Heights, this 21,700 square foot industrial flex property sits on a 0.75-acre lot. Surrounded by restaurants, shops, luxury residential living, and Heights Memorial Hospital, this industrial luxury property offers two separate buildings with a parking ratio of 0.21/1000 SF: 1718 A & 1718 B, and 1720 & 1726, totaling four grand individual spaces.
This property offers versatile opportunities for owner occupancy with partial rental income or an investment in whole. It can serve a variety of functions, such as an event and catering center or an industrial workshop and showrooms. The buildings are equipped with numerous private offices, kitchen areas, showrooms, industrial work areas, and restrooms, making it suitable for a range of business needs. Detailed description as below:
1718 A:
4,050 SF. of space: 45 X 90.
Warehouse Rollup Door Information:
The overhead Door is 14 X 14
Grade Level.
Mechanically operated by chain.
The overhead door is Insulated.
Office Areas:
Office #1 - Reception Office:12 X 15
Office #2 - General Office: 12 X 15
Storage Over Office Areas - Storage
Decked with 3/4" Plywood
12 X 2 Beams on 16" Centers
Ladder access only, no stairs, No railing.
Restrooms:
There are two restrooms.
Both are on the1st floor.
Restrooms closet has drain in center
Could be converted into shower area.
Air-condition:
The entire rental space is Insulated.
Two Air-conditioning Systems.
AC Zone 1 is the Warehouse Areas.
AC Zone 2 is the Office Areas.
Special Notes:
200 AMP / 214 Volt 3 Phase Power.
20 Foot Roof Height.
1718 B:
4,650SF of space: 45 X 90.
Warehouse Rollup Door Information:
The overhead Door is 14 X 14
Grade Level.
Mechanically operated by chain.
The overhead door is Insulated.
Office Areas:
Office #1 - Reception Office:12 X 15
Office #2 - General Office:12 X 15
Storage Over Office Areas - Storage
Decked with 3/4" Plywood
12 X 2 Beams on 16" Centers
Stairway leading up to storage over office.
Full railing around upper level.
Restrooms:
There are two restrooms.
Both are on the1st floor.
Restroom’s closet has drain in center.
Could be converted into shower place.
Air-condition:
The entire rental space is Insulated.
Two Air-conditioning Systems.
AC Zone 1 is the Warehouse Areas.
AC Zone 2 is the Office Areas.
Special Notes:
200 AMP / 214 Volt 3 Phase Power
20 Foot Roof Height
1720:
10,000 SF of space: 60 X 40.
Warehouse Rollup Door Information:
Overhead Door #1 is 10 X 14
Overhead Door #2 is 10 X 14
Both are Grade Level
Both are mechanically operated by chain.
Both are Insulated.
Office Areas:
Office #1 - Reception Office:12 X 15
Office #2 - General Office: 12 X 15
Office #3 - Management Office:12 X 15
Storage Over Office Areas - Storage
Decked with 3/4" Plywood
12 X 2 Beams on 16" Centers
Ladder access only, no stairs, No railing.
Production Room / Paint Booth:
Production Room / Storage 17 X 28
Production room has 8 X 10 Rollup door into warehouse area.
Paint Booth Style Lighting around the room.
Restrooms:
There are two restrooms, Men’s & Women’s.
Both on the1st floor.
Men’s restroom offers a shower place.
Storage Over Production Room. Above the Restrooms:
Decked with 3/4" Plywood
12 X 2 Beams on 16" Centers
Extra wide stairway access to storage.
Fully enclose with railing.
Kitchen:
The kitchen area is open to the warehouse.
With full kitchen counter and sink.
With Plenty of cabinet storage space.
Air-condition:
The entire rental space is Insulated
Two Air-conditioning Systems.
AC Zone 1 is the Warehouse Areas.
AC Zone 2 is the Office Areas.
Special Notes:
There is a connecting door between rental unit 1720 and 1726. This door can be removed and sealed shut if only renting 1720. If renting both 1720 and 1726 then the door can be left in place.
1726:
3000 SF of space: 60 X 40.
Warehouse Rollup Door Information:
Overhead Door #1 is 10 X 10
Overhead Door #2 is 16 X 20
Both are Grade Level.
Both are mechanically operated by chain.
Both are Insulated.
Office Areas - 1st Floor:
Office #1 - Reception Office is 10 X 12
Office #2 - Management Office 10 X 12
Office Areas - 2nd Floor:
Office #3 - General Office is 16 X 12
Office #4 - General Office is 20 X 12
Restrooms:
There are two restrooms.
Both are on the1st floor.
Kitchenette:
The kitchen area is about 10 X 10
With Wet Bar / Sink.
With Pantry Closet.
Air-condition:
The entire rental space is Insulated.
Two Air-conditioning Systems.
AC Zone 1 is the Warehouse Areas.
AC Zone 2 is the Office Areas.
Special Notes:
There is a connecting door between rental unit 1726 and 1720. This door can be removed and sealed shut if only renting 1726. If renting both 1726 and 1720 then the door can be left in place.
This property offers versatile opportunities for owner occupancy with partial rental income or an investment in whole. It can serve a variety of functions, such as an event and catering center or an industrial workshop and showrooms. The buildings are equipped with numerous private offices, kitchen areas, showrooms, industrial work areas, and restrooms, making it suitable for a range of business needs. Detailed description as below:
1718 A:
4,050 SF. of space: 45 X 90.
Warehouse Rollup Door Information:
The overhead Door is 14 X 14
Grade Level.
Mechanically operated by chain.
The overhead door is Insulated.
Office Areas:
Office #1 - Reception Office:12 X 15
Office #2 - General Office: 12 X 15
Storage Over Office Areas - Storage
Decked with 3/4" Plywood
12 X 2 Beams on 16" Centers
Ladder access only, no stairs, No railing.
Restrooms:
There are two restrooms.
Both are on the1st floor.
Restrooms closet has drain in center
Could be converted into shower area.
Air-condition:
The entire rental space is Insulated.
Two Air-conditioning Systems.
AC Zone 1 is the Warehouse Areas.
AC Zone 2 is the Office Areas.
Special Notes:
200 AMP / 214 Volt 3 Phase Power.
20 Foot Roof Height.
1718 B:
4,650SF of space: 45 X 90.
Warehouse Rollup Door Information:
The overhead Door is 14 X 14
Grade Level.
Mechanically operated by chain.
The overhead door is Insulated.
Office Areas:
Office #1 - Reception Office:12 X 15
Office #2 - General Office:12 X 15
Storage Over Office Areas - Storage
Decked with 3/4" Plywood
12 X 2 Beams on 16" Centers
Stairway leading up to storage over office.
Full railing around upper level.
Restrooms:
There are two restrooms.
Both are on the1st floor.
Restroom’s closet has drain in center.
Could be converted into shower place.
Air-condition:
The entire rental space is Insulated.
Two Air-conditioning Systems.
AC Zone 1 is the Warehouse Areas.
AC Zone 2 is the Office Areas.
Special Notes:
200 AMP / 214 Volt 3 Phase Power
20 Foot Roof Height
1720:
10,000 SF of space: 60 X 40.
Warehouse Rollup Door Information:
Overhead Door #1 is 10 X 14
Overhead Door #2 is 10 X 14
Both are Grade Level
Both are mechanically operated by chain.
Both are Insulated.
Office Areas:
Office #1 - Reception Office:12 X 15
Office #2 - General Office: 12 X 15
Office #3 - Management Office:12 X 15
Storage Over Office Areas - Storage
Decked with 3/4" Plywood
12 X 2 Beams on 16" Centers
Ladder access only, no stairs, No railing.
Production Room / Paint Booth:
Production Room / Storage 17 X 28
Production room has 8 X 10 Rollup door into warehouse area.
Paint Booth Style Lighting around the room.
Restrooms:
There are two restrooms, Men’s & Women’s.
Both on the1st floor.
Men’s restroom offers a shower place.
Storage Over Production Room. Above the Restrooms:
Decked with 3/4" Plywood
12 X 2 Beams on 16" Centers
Extra wide stairway access to storage.
Fully enclose with railing.
Kitchen:
The kitchen area is open to the warehouse.
With full kitchen counter and sink.
With Plenty of cabinet storage space.
Air-condition:
The entire rental space is Insulated
Two Air-conditioning Systems.
AC Zone 1 is the Warehouse Areas.
AC Zone 2 is the Office Areas.
Special Notes:
There is a connecting door between rental unit 1720 and 1726. This door can be removed and sealed shut if only renting 1720. If renting both 1720 and 1726 then the door can be left in place.
1726:
3000 SF of space: 60 X 40.
Warehouse Rollup Door Information:
Overhead Door #1 is 10 X 10
Overhead Door #2 is 16 X 20
Both are Grade Level.
Both are mechanically operated by chain.
Both are Insulated.
Office Areas - 1st Floor:
Office #1 - Reception Office is 10 X 12
Office #2 - Management Office 10 X 12
Office Areas - 2nd Floor:
Office #3 - General Office is 16 X 12
Office #4 - General Office is 20 X 12
Restrooms:
There are two restrooms.
Both are on the1st floor.
Kitchenette:
The kitchen area is about 10 X 10
With Wet Bar / Sink.
With Pantry Closet.
Air-condition:
The entire rental space is Insulated.
Two Air-conditioning Systems.
AC Zone 1 is the Warehouse Areas.
AC Zone 2 is the Office Areas.
Special Notes:
There is a connecting door between rental unit 1726 and 1720. This door can be removed and sealed shut if only renting 1726. If renting both 1726 and 1720 then the door can be left in place.
Property Facts
Amenities
- Yard
- Reception
- Air Conditioning
Utilities
- Water - City
- Sewer - City
MAJOR TENANTS
- Tenant
- Industry
- SF OCCUPIED
- RENT/SF
- Lease Type
- Lease End
- TBA
- Information
- 4,050 SF
- $2.02 CAD
- Net
- Nov 2024
| Tenant | Industry | SF OCCUPIED | RENT/SF | Lease Type | Lease End | |
| TBA | Information | 4,050 SF | $2.02 CAD | Net | Nov 2024 |
1 of 1
Walk Score ®
Very Walkable (78)
PROPERTY TAXES
| Parcel Number | 1215350010001 | Improvements Assessment | $599,137 CAD |
| Land Assessment | $2,523,458 CAD | Total Assessment | $3,122,595 CAD |
PROPERTY TAXES
Parcel Number
1215350010001
Land Assessment
$2,523,458 CAD
Improvements Assessment
$599,137 CAD
Total Assessment
$3,122,595 CAD
zoning
| Zoning Code | none |
| none |
1 of 57
VIDEOS
3D TOUR
PHOTOS
STREET VIEW
STREET
MAP
1 of 1
Presented by

Luxury Flex Space | 1718-1726 W 23rd St
Already a member? Log In
Hmm, there seems to have been an error sending your message. Please try again.
Thanks! Your message was sent.


