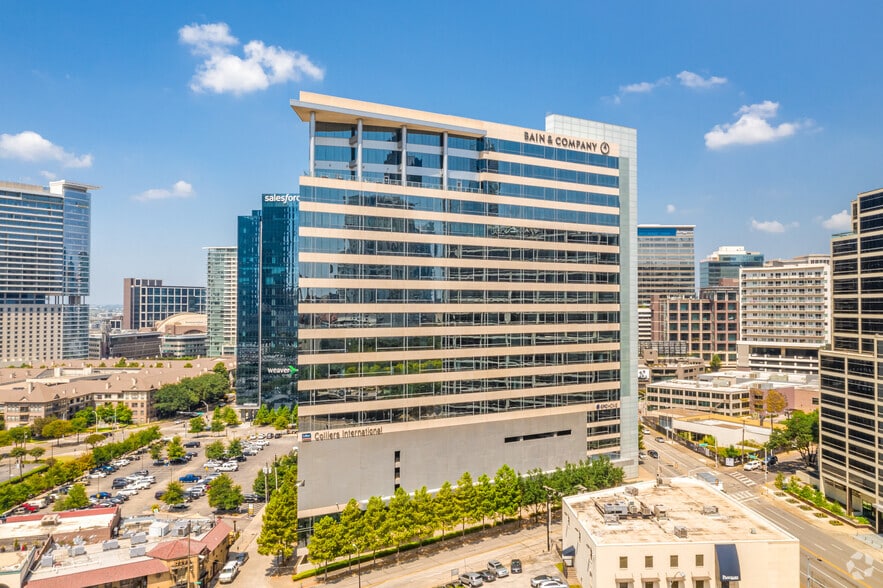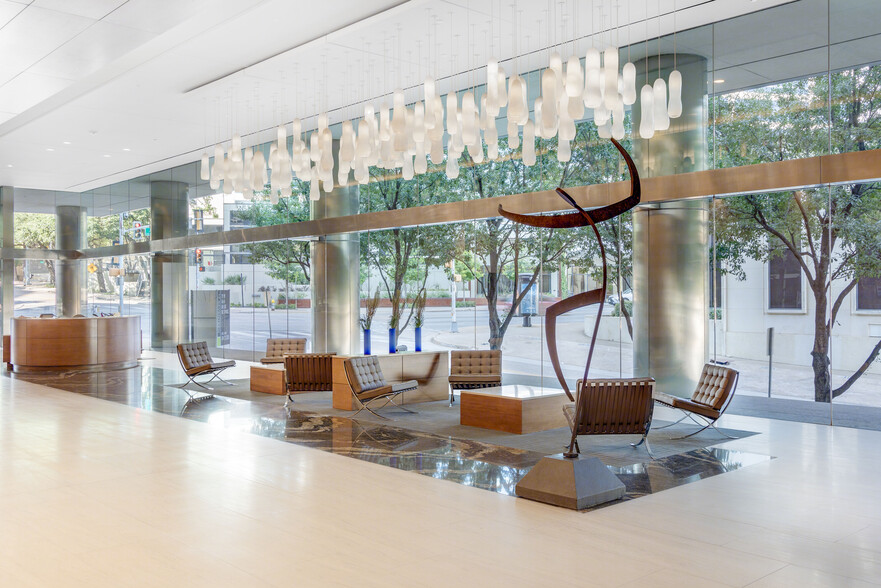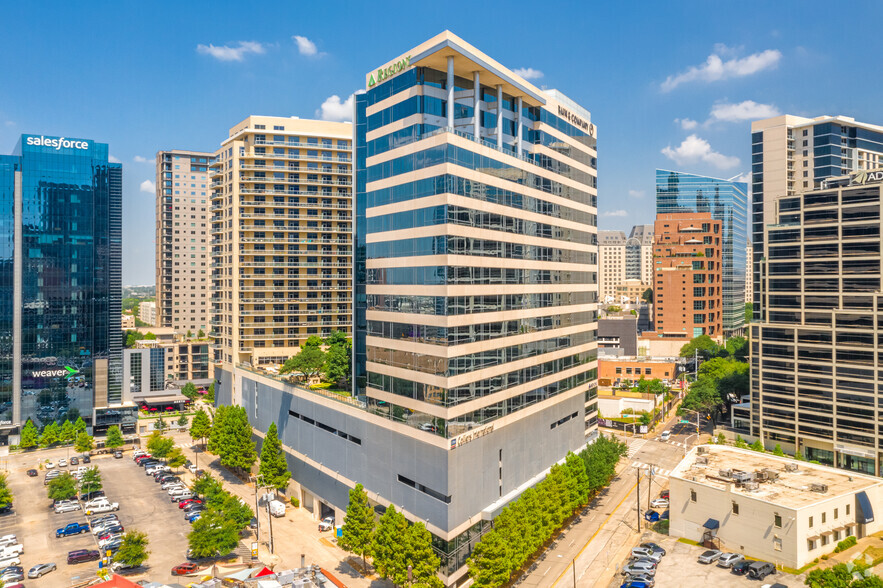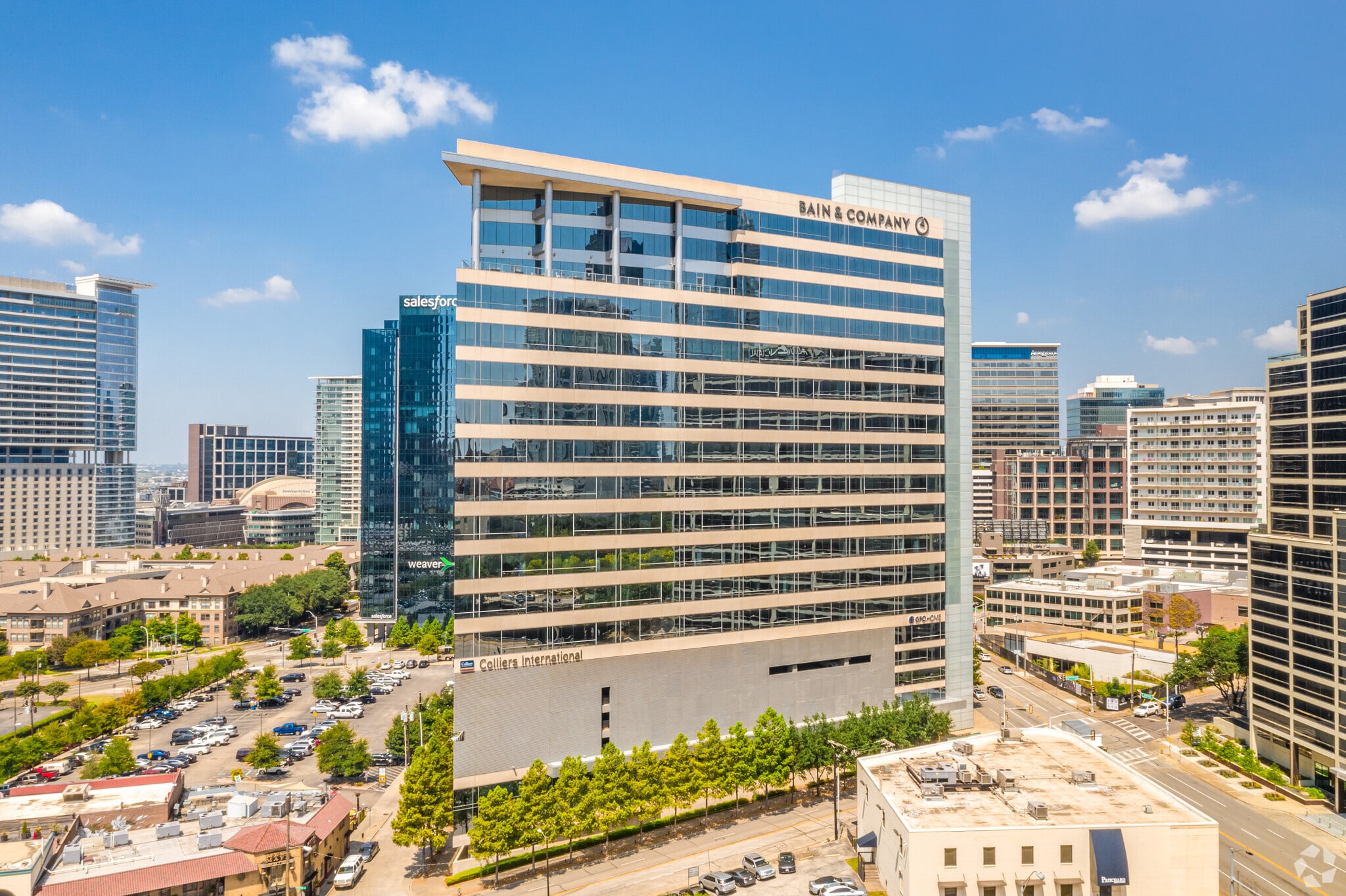Your email has been sent.
17Seventeen McKinney 1717 McKinney Ave 1,721 - 114,690 SF of 4-Star Office Space Available in Dallas, TX 75202



Highlights
- Class AA Office Tower with one-acre rooftop deck located in the heart of Uptown
- Air Sterilization System installed in the Building HVAC & elevator cabs eliminates up to 99% of germs & viruses found in the air
- Ten minutes from Love Field Airport
- 4,000 SF Fitness Center
- Two minute drive to downtown
- 94 Walk Score
All Available Spaces(11)
Display Rental Rate as
- Space
- Size
- Term
- Rental Rate
- Space Use
- Condition
- Available
Whitebox status Property is also equipped with an Air sterilization system (eliminating up to 99% of germs and viruses found in the air) has been installed in the Building HVAC system and elevator cabs.
- Lease rate does not include utilities, property expenses or building services
- 3:1000 parking
- Electric car charging stations
- Mostly Open Floor Plan Layout
- 24/7 cardkey access on site
- Lease rate does not include utilities, property expenses or building services
17Seventeen is a 19-story Class AA office tower located in the heart of Uptown. The building is situated on the corner of McKinney Avenue and North Akard Street making it walkable to Uptown, the Arts District, Downtown, and Victory Park.
- Lease rate does not include utilities, property expenses or building services
- Mostly Open Floor Plan Layout
- 3:1000 parking
- Electric car charging stations
- Fully Built-Out as Professional Services Office
- Space is in Excellent Condition
- 24/7 cardkey access on site
- Lease rate does not include utilities, property expenses or building services
17Seventeen is a 19-story Class AA office tower located in the heart of Uptown. The building is situated on the corner of McKinney Avenue and North Akard Street making it walkable to Uptown, the Arts District, Downtown, and Victory Park.
- Lease rate does not include utilities, property expenses or building services
- Mostly Open Floor Plan Layout
- 24/7 cardkey access on site
- Partially Built-Out as Standard Office
- 3:1000 parking
- Electric car charging stations
17Seventeen is a 19-story Class AA office tower located in the heart of Uptown. The building is situated on the corner of McKinney Avenue and North Akard Street making it walkable to Uptown, the Arts District, Downtown, and Victory Park.
- Lease rate does not include utilities, property expenses or building services
- Mostly Open Floor Plan Layout
- 24/7 cardkey access on site
- Partially Built-Out as Standard Office
- 3:1000 parking
- Electric car charging stations
17Seventeen is a 19-story Class AA office tower located in the heart of Uptown. The building is situated on the corner of McKinney Avenue and North Akard Street making it walkable to Uptown, the Arts District, Downtown, and Victory Park.
- Lease rate does not include utilities, property expenses or building services
- Mostly Open Floor Plan Layout
- 24/7 cardkey access on site
- Partially Built-Out as Professional Services Office
- 3:1000 parking
- Electric car charging stations
- Lease rate does not include utilities, property expenses or building services
- Lease rate does not include utilities, property expenses or building services
- Lease rate does not include utilities, property expenses or building services
Full floor availability
- Lease rate does not include utilities, property expenses or building services
- Mostly Open Floor Plan Layout
- 24/7 cardkey access on site
- Fully Built-Out as Standard Office
- 3:1000 parking
- Electric car charging stations
| Space | Size | Term | Rental Rate | Space Use | Condition | Available |
| 7th Floor, Ste 700 | 1,721-13,897 SF | Negotiable | $67.07 CAD/SF/YR $5.59 CAD/SF/MO $932,082 CAD/YR $77,673 CAD/MO | Office | Shell Space | Now |
| 8th Floor, Ste 800 | 14,350 SF | Negotiable | $72.55 CAD/SF/YR $6.05 CAD/SF/MO $1,041,033 CAD/YR $86,753 CAD/MO | Office | - | Now |
| 8th Floor, Ste 830 | 6,285 SF | Negotiable | $67.07 CAD/SF/YR $5.59 CAD/SF/MO $421,539 CAD/YR $35,128 CAD/MO | Office | Full Build-Out | Now |
| 10th Floor, Ste 1025 | 4,729 SF | Negotiable | $72.55 CAD/SF/YR $6.05 CAD/SF/MO $343,069 CAD/YR $28,589 CAD/MO | Office | - | Now |
| 12th Floor, Ste 1250 | 10,372 SF | Negotiable | $67.07 CAD/SF/YR $5.59 CAD/SF/MO $695,657 CAD/YR $57,971 CAD/MO | Office | Partial Build-Out | Now |
| 13th Floor, Ste 1300 | 4,500-26,874 SF | Negotiable | $67.07 CAD/SF/YR $5.59 CAD/SF/MO $1,802,458 CAD/YR $150,205 CAD/MO | Office | Partial Build-Out | Now |
| 14th Floor, Ste 1450 | 2,948 SF | Negotiable | $72.55 CAD/SF/YR $6.05 CAD/SF/MO $213,865 CAD/YR $17,822 CAD/MO | Office | Partial Build-Out | Now |
| 14th Floor, Ste 1480 | 4,252 SF | Negotiable | $72.55 CAD/SF/YR $6.05 CAD/SF/MO $308,465 CAD/YR $25,705 CAD/MO | Office | - | Now |
| 15th Floor, Ste 1550/1570 | 3,448 SF | Negotiable | $72.55 CAD/SF/YR $6.05 CAD/SF/MO $250,138 CAD/YR $20,845 CAD/MO | Office | - | Now |
| 15th Floor, Ste 1570 | 2,192 SF | Negotiable | Upon Request Upon Request Upon Request Upon Request | Office | - | Now |
| 18th Floor, Ste 1800 | 25,343 SF | Negotiable | $72.55 CAD/SF/YR $6.05 CAD/SF/MO $1,838,530 CAD/YR $153,211 CAD/MO | Office | Full Build-Out | Now |
7th Floor, Ste 700
| Size |
| 1,721-13,897 SF |
| Term |
| Negotiable |
| Rental Rate |
| $67.07 CAD/SF/YR $5.59 CAD/SF/MO $932,082 CAD/YR $77,673 CAD/MO |
| Space Use |
| Office |
| Condition |
| Shell Space |
| Available |
| Now |
8th Floor, Ste 800
| Size |
| 14,350 SF |
| Term |
| Negotiable |
| Rental Rate |
| $72.55 CAD/SF/YR $6.05 CAD/SF/MO $1,041,033 CAD/YR $86,753 CAD/MO |
| Space Use |
| Office |
| Condition |
| - |
| Available |
| Now |
8th Floor, Ste 830
| Size |
| 6,285 SF |
| Term |
| Negotiable |
| Rental Rate |
| $67.07 CAD/SF/YR $5.59 CAD/SF/MO $421,539 CAD/YR $35,128 CAD/MO |
| Space Use |
| Office |
| Condition |
| Full Build-Out |
| Available |
| Now |
10th Floor, Ste 1025
| Size |
| 4,729 SF |
| Term |
| Negotiable |
| Rental Rate |
| $72.55 CAD/SF/YR $6.05 CAD/SF/MO $343,069 CAD/YR $28,589 CAD/MO |
| Space Use |
| Office |
| Condition |
| - |
| Available |
| Now |
12th Floor, Ste 1250
| Size |
| 10,372 SF |
| Term |
| Negotiable |
| Rental Rate |
| $67.07 CAD/SF/YR $5.59 CAD/SF/MO $695,657 CAD/YR $57,971 CAD/MO |
| Space Use |
| Office |
| Condition |
| Partial Build-Out |
| Available |
| Now |
13th Floor, Ste 1300
| Size |
| 4,500-26,874 SF |
| Term |
| Negotiable |
| Rental Rate |
| $67.07 CAD/SF/YR $5.59 CAD/SF/MO $1,802,458 CAD/YR $150,205 CAD/MO |
| Space Use |
| Office |
| Condition |
| Partial Build-Out |
| Available |
| Now |
14th Floor, Ste 1450
| Size |
| 2,948 SF |
| Term |
| Negotiable |
| Rental Rate |
| $72.55 CAD/SF/YR $6.05 CAD/SF/MO $213,865 CAD/YR $17,822 CAD/MO |
| Space Use |
| Office |
| Condition |
| Partial Build-Out |
| Available |
| Now |
14th Floor, Ste 1480
| Size |
| 4,252 SF |
| Term |
| Negotiable |
| Rental Rate |
| $72.55 CAD/SF/YR $6.05 CAD/SF/MO $308,465 CAD/YR $25,705 CAD/MO |
| Space Use |
| Office |
| Condition |
| - |
| Available |
| Now |
15th Floor, Ste 1550/1570
| Size |
| 3,448 SF |
| Term |
| Negotiable |
| Rental Rate |
| $72.55 CAD/SF/YR $6.05 CAD/SF/MO $250,138 CAD/YR $20,845 CAD/MO |
| Space Use |
| Office |
| Condition |
| - |
| Available |
| Now |
15th Floor, Ste 1570
| Size |
| 2,192 SF |
| Term |
| Negotiable |
| Rental Rate |
| Upon Request Upon Request Upon Request Upon Request |
| Space Use |
| Office |
| Condition |
| - |
| Available |
| Now |
18th Floor, Ste 1800
| Size |
| 25,343 SF |
| Term |
| Negotiable |
| Rental Rate |
| $72.55 CAD/SF/YR $6.05 CAD/SF/MO $1,838,530 CAD/YR $153,211 CAD/MO |
| Space Use |
| Office |
| Condition |
| Full Build-Out |
| Available |
| Now |
7th Floor, Ste 700
| Size | 1,721-13,897 SF |
| Term | Negotiable |
| Rental Rate | $67.07 CAD/SF/YR |
| Space Use | Office |
| Condition | Shell Space |
| Available | Now |
Whitebox status Property is also equipped with an Air sterilization system (eliminating up to 99% of germs and viruses found in the air) has been installed in the Building HVAC system and elevator cabs.
- Lease rate does not include utilities, property expenses or building services
- Mostly Open Floor Plan Layout
- 3:1000 parking
- 24/7 cardkey access on site
- Electric car charging stations
8th Floor, Ste 800
| Size | 14,350 SF |
| Term | Negotiable |
| Rental Rate | $72.55 CAD/SF/YR |
| Space Use | Office |
| Condition | - |
| Available | Now |
- Lease rate does not include utilities, property expenses or building services
8th Floor, Ste 830
| Size | 6,285 SF |
| Term | Negotiable |
| Rental Rate | $67.07 CAD/SF/YR |
| Space Use | Office |
| Condition | Full Build-Out |
| Available | Now |
17Seventeen is a 19-story Class AA office tower located in the heart of Uptown. The building is situated on the corner of McKinney Avenue and North Akard Street making it walkable to Uptown, the Arts District, Downtown, and Victory Park.
- Lease rate does not include utilities, property expenses or building services
- Fully Built-Out as Professional Services Office
- Mostly Open Floor Plan Layout
- Space is in Excellent Condition
- 3:1000 parking
- 24/7 cardkey access on site
- Electric car charging stations
10th Floor, Ste 1025
| Size | 4,729 SF |
| Term | Negotiable |
| Rental Rate | $72.55 CAD/SF/YR |
| Space Use | Office |
| Condition | - |
| Available | Now |
- Lease rate does not include utilities, property expenses or building services
12th Floor, Ste 1250
| Size | 10,372 SF |
| Term | Negotiable |
| Rental Rate | $67.07 CAD/SF/YR |
| Space Use | Office |
| Condition | Partial Build-Out |
| Available | Now |
17Seventeen is a 19-story Class AA office tower located in the heart of Uptown. The building is situated on the corner of McKinney Avenue and North Akard Street making it walkable to Uptown, the Arts District, Downtown, and Victory Park.
- Lease rate does not include utilities, property expenses or building services
- Partially Built-Out as Standard Office
- Mostly Open Floor Plan Layout
- 3:1000 parking
- 24/7 cardkey access on site
- Electric car charging stations
13th Floor, Ste 1300
| Size | 4,500-26,874 SF |
| Term | Negotiable |
| Rental Rate | $67.07 CAD/SF/YR |
| Space Use | Office |
| Condition | Partial Build-Out |
| Available | Now |
17Seventeen is a 19-story Class AA office tower located in the heart of Uptown. The building is situated on the corner of McKinney Avenue and North Akard Street making it walkable to Uptown, the Arts District, Downtown, and Victory Park.
- Lease rate does not include utilities, property expenses or building services
- Partially Built-Out as Standard Office
- Mostly Open Floor Plan Layout
- 3:1000 parking
- 24/7 cardkey access on site
- Electric car charging stations
14th Floor, Ste 1450
| Size | 2,948 SF |
| Term | Negotiable |
| Rental Rate | $72.55 CAD/SF/YR |
| Space Use | Office |
| Condition | Partial Build-Out |
| Available | Now |
17Seventeen is a 19-story Class AA office tower located in the heart of Uptown. The building is situated on the corner of McKinney Avenue and North Akard Street making it walkable to Uptown, the Arts District, Downtown, and Victory Park.
- Lease rate does not include utilities, property expenses or building services
- Partially Built-Out as Professional Services Office
- Mostly Open Floor Plan Layout
- 3:1000 parking
- 24/7 cardkey access on site
- Electric car charging stations
14th Floor, Ste 1480
| Size | 4,252 SF |
| Term | Negotiable |
| Rental Rate | $72.55 CAD/SF/YR |
| Space Use | Office |
| Condition | - |
| Available | Now |
- Lease rate does not include utilities, property expenses or building services
15th Floor, Ste 1550/1570
| Size | 3,448 SF |
| Term | Negotiable |
| Rental Rate | $72.55 CAD/SF/YR |
| Space Use | Office |
| Condition | - |
| Available | Now |
- Lease rate does not include utilities, property expenses or building services
15th Floor, Ste 1570
| Size | 2,192 SF |
| Term | Negotiable |
| Rental Rate | Upon Request |
| Space Use | Office |
| Condition | - |
| Available | Now |
- Lease rate does not include utilities, property expenses or building services
18th Floor, Ste 1800
| Size | 25,343 SF |
| Term | Negotiable |
| Rental Rate | $72.55 CAD/SF/YR |
| Space Use | Office |
| Condition | Full Build-Out |
| Available | Now |
Full floor availability
- Lease rate does not include utilities, property expenses or building services
- Fully Built-Out as Standard Office
- Mostly Open Floor Plan Layout
- 3:1000 parking
- 24/7 cardkey access on site
- Electric car charging stations
Property Overview
Amenities Include: Unique 1-acre heavily landscaped Amenity Deck (7th floor) with 4,000 sq. ft. Fitness Center and Outdoor pool in a park-like setting 100% secured parking in attached parking garage - Levels 2-6 are parking only. Residential tower: Gables at Park 17, 292 luxury apartment units Light feature - 22 story LED illuminated light panel 17th floor balcony - 1,519 sq. ft. balcony with breathtaking views Two bank drive-thru lanes plus one ATM lane Air sterilization system installed in the Building HVAC & elevator cabs eliminates up to 99% of germs and viruses found in the air This building has been awarded LEED certification at the Gold level by the U.S. Green Building Council. This building was awarded an Energy Star label in 2014(78), 2015(83), 2016(87) for its operating efficiency. This building was awarded a BOMA TOBY Award in 2015.
- 24 Hour Access
- Banking
- Conferencing Facility
- Fitness Center
- Food Service
- Property Manager on Site
- Restaurant
- Security System
- Energy Star Labeled
- Roof Terrace
- Central Heating
- Air Conditioning
- Balcony
- On-Site Security Staff
Property Facts
Select Tenants
- Floor
- Tenant Name
- 18th
- Ackerman McQueen Inc
- 10th
- AT Kearney Inc
- 16th
- Bain & Co
- 19th
- Clarion Partners
- 9th
- Colliers International
- 13th
- Huitt-Zollars
- 15th
- Koons Fuller Family Law Firm
- 10th
- Marconi Group
- 8th
- Pandora Internet Radio
- Multiple
- Regions Bank
Sustainability
Sustainability
LEED Certification Developed by the U.S. Green Building Council (USGBC), the Leadership in Energy and Environmental Design (LEED) is a green building certification program focused on the design, construction, operation, and maintenance of green buildings, homes, and neighborhoods, which aims to help building owners and operators be environmentally responsible and use resources efficiently. LEED certification is a globally recognized symbol of sustainability achievement and leadership. To achieve LEED certification, a project earns points by adhering to prerequisites and credits that address carbon, energy, water, waste, transportation, materials, health and indoor environmental quality. Projects go through a verification and review process and are awarded points that correspond to a level of LEED certification: Platinum (80+ points) Gold (60-79 points) Silver (50-59 points) Certified (40-49 points)
ENERGY STAR® Energy Star is a program run by the U.S. Environmental Protection Agency (EPA) and U.S. Department of Energy (DOE) that promotes energy efficiency and provides simple, credible, and unbiased information that consumers and businesses rely on to make well-informed decisions. Thousands of industrial, commercial, utility, state, and local organizations partner with the EPA to deliver cost-saving energy efficiency solutions that protect the climate while improving air quality and protecting public health. The Energy Star score compares a building’s energy performance to similar buildings nationwide and accounts for differences in operating conditions, regional weather data, and other important considerations. Certification is given on an annual basis, so a building must maintain its high performance to be certified year to year. To be eligible for Energy Star certification, a building must earn a score of 75 or higher on EPA’s 1 – 100 scale, indicating that it performs better than at least 75 percent of similar buildings nationwide. This 1 – 100 Energy Star score is based on the actual, measured energy use of a building and is calculated within EPA’s Energy Star Portfolio Manager tool.
Presented by

17Seventeen McKinney | 1717 McKinney Ave
Hmm, there seems to have been an error sending your message. Please try again.
Thanks! Your message was sent.


















