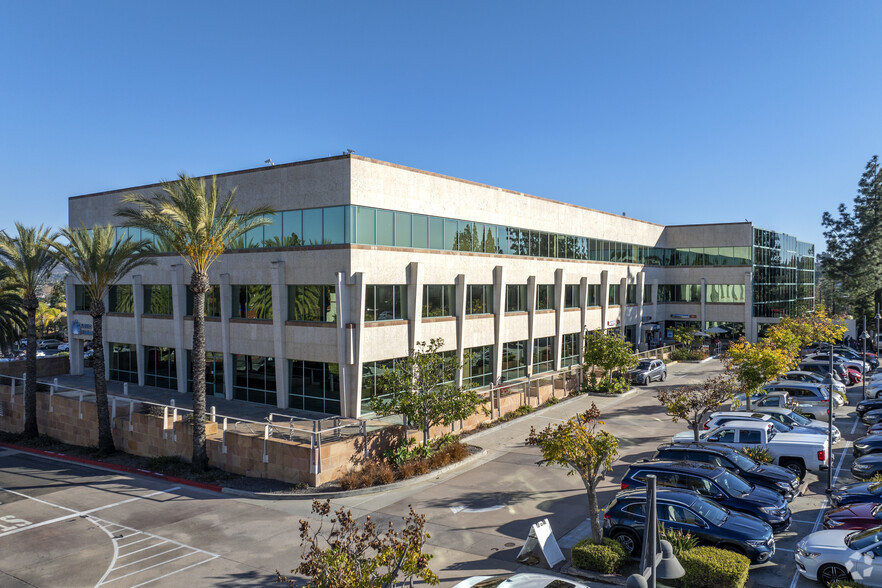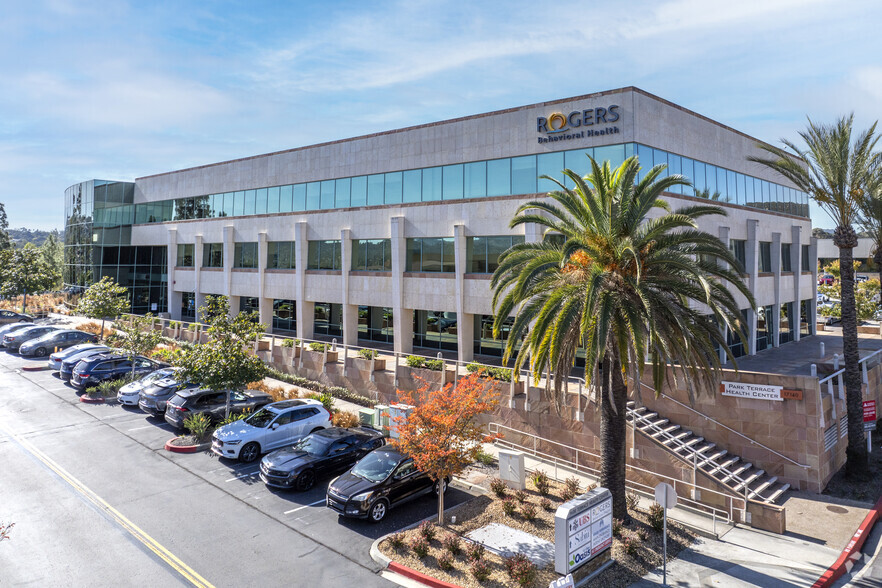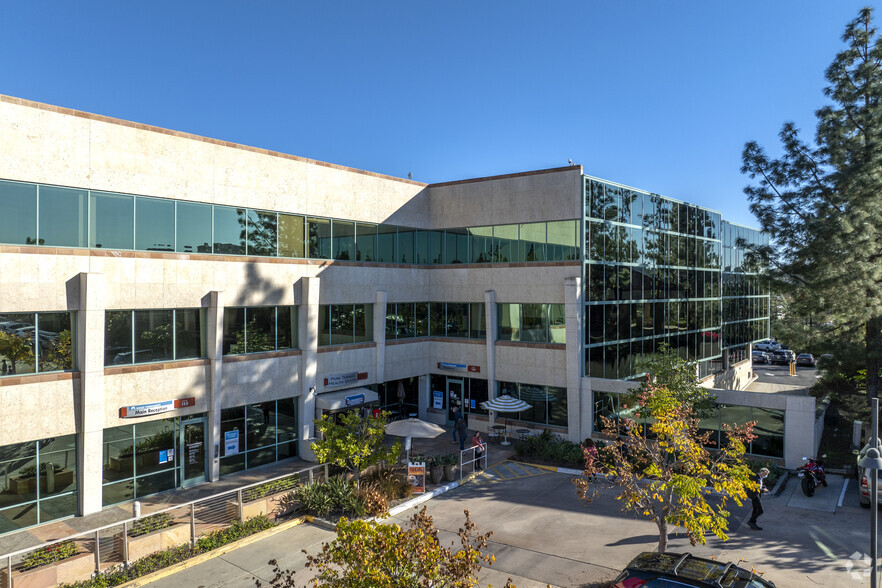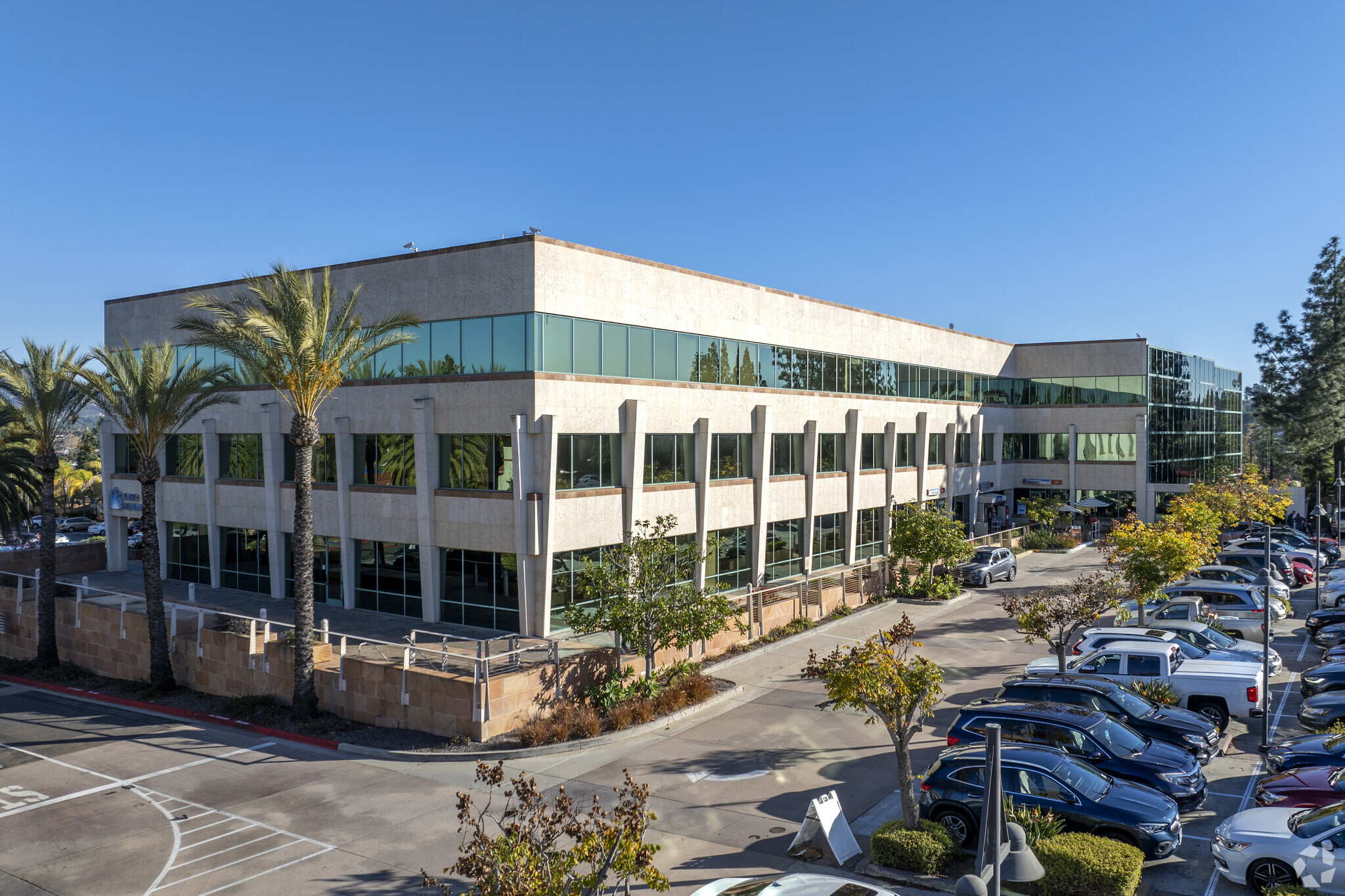
This feature is unavailable at the moment.
We apologize, but the feature you are trying to access is currently unavailable. We are aware of this issue and our team is working hard to resolve the matter.
Please check back in a few minutes. We apologize for the inconvenience.
- LoopNet Team
thank you

Your email has been sent!
Park Terrace Health Center 17140 Bernardo Center Dr
1,504 - 16,721 SF of 4-Star Office/Medical Space Available in San Diego, CA 92128



Highlights
- Panoramic views of Rancho Bernardo Valley.
- Outdoor patio and dining area.
- Adjacent to 24-Hour Fitness with on-site showers and lockers.
- Ample parking 4.0/1,000; including 1:1000 of covered underground parking.
all available spaces(4)
Display Rental Rate as
- Space
- Size
- Term
- Rental Rate
- Space Use
- Condition
- Available
Cold shell condition. Suite has a hypothetical plan with 3 exams, 2 offices, a procedure room, a nurse station, a reception, and a restroom. This plan is ideal for a dentistry practice, however the suite is also ideal for a practice looking for an open plan that will allow them to build-out how they want it.
- Mostly Open Floor Plan Layout
- Can be combined with additional space(s) for up to 16,721 SF of adjacent space
- Space is in Excellent Condition
Existing office improvements. Full suite with option to demise into three spaces. Current hypothetical plans consisting of suite 350A at 6,098 SF, Suite 350B at 2,302 SF, and Suite 350C at 1,962 SF. Full suite could consist of 3 offices, 3 breakrooms, 5 restrooms, 2 nurse stations, 1 meeting room, 21 exam rooms, and 3 procedure rooms. Ideal for a very large group.
- Fully Built-Out as Standard Office
- Can be combined with additional space(s) for up to 16,721 SF of adjacent space
- Mostly Open Floor Plan Layout
Existing open office with perimeter offices. Current buildout is a for a law firm. Located on the building corner with north and west facing views.
- Open Floor Plan Layout
- Can be combined with additional space(s) for up to 16,721 SF of adjacent space
- Space is in Excellent Condition
Fully turnkey medical space with sizable reception, 2 bathrooms, nurse station, 2 multi-desk offices, a meeting/procedure room, and 9 exams with sinks. All improvements are new, great option for a larger practice with high patient volume.
- Fully Built-Out as Standard Medical Space
- Space is in Excellent Condition
- Mostly Open Floor Plan Layout
- Can be combined with additional space(s) for up to 16,721 SF of adjacent space
| Space | Size | Term | Rental Rate | Space Use | Condition | Available |
| 3rd Floor, Ste 330 | 1,504 SF | Negotiable | Upon Request Upon Request Upon Request Upon Request Upon Request Upon Request | Office/Medical | Shell Space | Now |
| 3rd Floor, Ste 350 | 10,361 SF | Negotiable | Upon Request Upon Request Upon Request Upon Request Upon Request Upon Request | Office/Medical | Full Build-Out | Now |
| 3rd Floor, Ste 354 | 1,691 SF | Negotiable | Upon Request Upon Request Upon Request Upon Request Upon Request Upon Request | Office/Medical | Full Build-Out | 90 Days |
| 3rd Floor, Ste 360 | 3,165 SF | Negotiable | Upon Request Upon Request Upon Request Upon Request Upon Request Upon Request | Office/Medical | Full Build-Out | Now |
3rd Floor, Ste 330
| Size |
| 1,504 SF |
| Term |
| Negotiable |
| Rental Rate |
| Upon Request Upon Request Upon Request Upon Request Upon Request Upon Request |
| Space Use |
| Office/Medical |
| Condition |
| Shell Space |
| Available |
| Now |
3rd Floor, Ste 350
| Size |
| 10,361 SF |
| Term |
| Negotiable |
| Rental Rate |
| Upon Request Upon Request Upon Request Upon Request Upon Request Upon Request |
| Space Use |
| Office/Medical |
| Condition |
| Full Build-Out |
| Available |
| Now |
3rd Floor, Ste 354
| Size |
| 1,691 SF |
| Term |
| Negotiable |
| Rental Rate |
| Upon Request Upon Request Upon Request Upon Request Upon Request Upon Request |
| Space Use |
| Office/Medical |
| Condition |
| Full Build-Out |
| Available |
| 90 Days |
3rd Floor, Ste 360
| Size |
| 3,165 SF |
| Term |
| Negotiable |
| Rental Rate |
| Upon Request Upon Request Upon Request Upon Request Upon Request Upon Request |
| Space Use |
| Office/Medical |
| Condition |
| Full Build-Out |
| Available |
| Now |
3rd Floor, Ste 330
| Size | 1,504 SF |
| Term | Negotiable |
| Rental Rate | Upon Request |
| Space Use | Office/Medical |
| Condition | Shell Space |
| Available | Now |
Cold shell condition. Suite has a hypothetical plan with 3 exams, 2 offices, a procedure room, a nurse station, a reception, and a restroom. This plan is ideal for a dentistry practice, however the suite is also ideal for a practice looking for an open plan that will allow them to build-out how they want it.
- Mostly Open Floor Plan Layout
- Space is in Excellent Condition
- Can be combined with additional space(s) for up to 16,721 SF of adjacent space
3rd Floor, Ste 350
| Size | 10,361 SF |
| Term | Negotiable |
| Rental Rate | Upon Request |
| Space Use | Office/Medical |
| Condition | Full Build-Out |
| Available | Now |
Existing office improvements. Full suite with option to demise into three spaces. Current hypothetical plans consisting of suite 350A at 6,098 SF, Suite 350B at 2,302 SF, and Suite 350C at 1,962 SF. Full suite could consist of 3 offices, 3 breakrooms, 5 restrooms, 2 nurse stations, 1 meeting room, 21 exam rooms, and 3 procedure rooms. Ideal for a very large group.
- Fully Built-Out as Standard Office
- Mostly Open Floor Plan Layout
- Can be combined with additional space(s) for up to 16,721 SF of adjacent space
3rd Floor, Ste 354
| Size | 1,691 SF |
| Term | Negotiable |
| Rental Rate | Upon Request |
| Space Use | Office/Medical |
| Condition | Full Build-Out |
| Available | 90 Days |
Existing open office with perimeter offices. Current buildout is a for a law firm. Located on the building corner with north and west facing views.
- Open Floor Plan Layout
- Space is in Excellent Condition
- Can be combined with additional space(s) for up to 16,721 SF of adjacent space
3rd Floor, Ste 360
| Size | 3,165 SF |
| Term | Negotiable |
| Rental Rate | Upon Request |
| Space Use | Office/Medical |
| Condition | Full Build-Out |
| Available | Now |
Fully turnkey medical space with sizable reception, 2 bathrooms, nurse station, 2 multi-desk offices, a meeting/procedure room, and 9 exams with sinks. All improvements are new, great option for a larger practice with high patient volume.
- Fully Built-Out as Standard Medical Space
- Mostly Open Floor Plan Layout
- Space is in Excellent Condition
- Can be combined with additional space(s) for up to 16,721 SF of adjacent space
Property Overview
Park Terrace Health Center is a premier Class A medical office building located in the heart of the master-planned community of Rancho Bernardo in north San Diego, serving a highly affluent population of more than 150,000 within a 5-mile radius. The three-story glass and stone building is highly visible from Interstate 15 and features underground parking; an on-site coffee cart; local, responsive building engineers; and daytime porter service. Anchor tenants Kaiser Permanente and Rogers Behavioral Health System offer premium referral opportunities.
- Atrium
- Bio-Tech/ Lab Space
- Signage
PROPERTY FACTS
Presented by

Park Terrace Health Center | 17140 Bernardo Center Dr
Hmm, there seems to have been an error sending your message. Please try again.
Thanks! Your message was sent.









