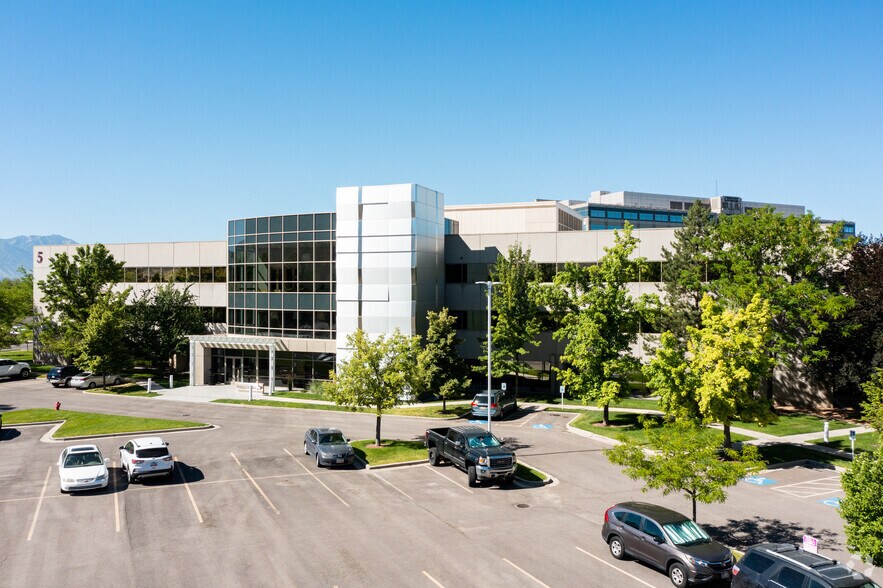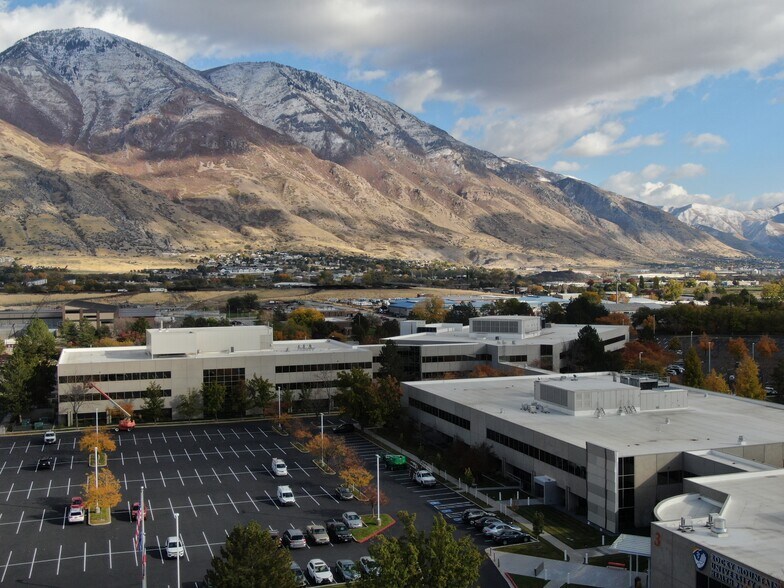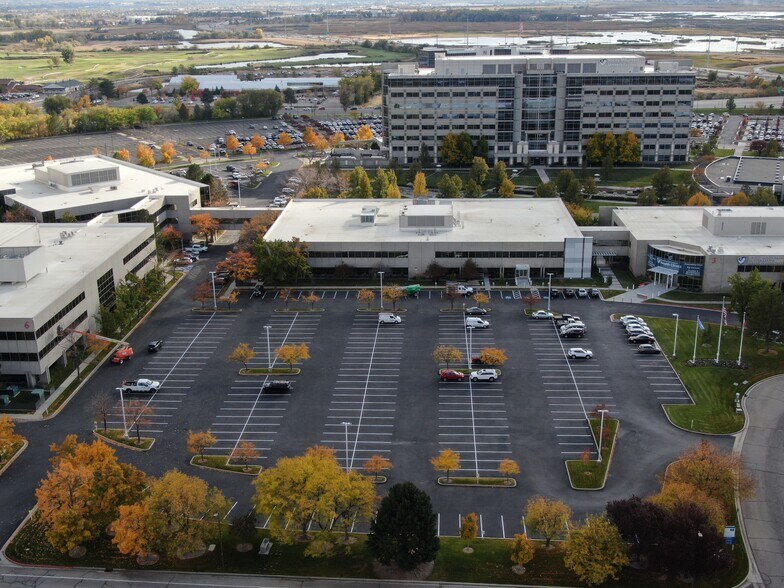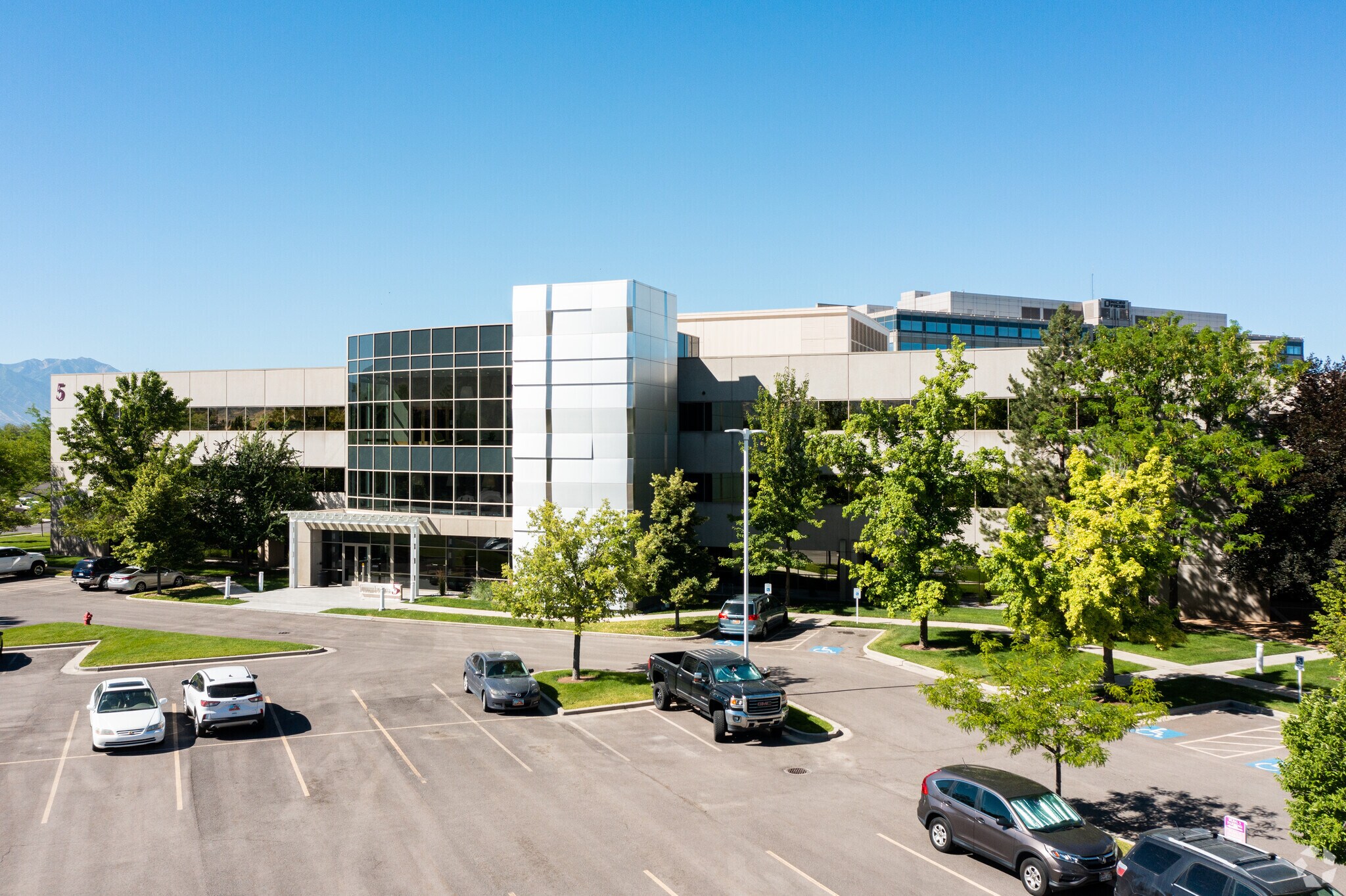
This feature is unavailable at the moment.
We apologize, but the feature you are trying to access is currently unavailable. We are aware of this issue and our team is working hard to resolve the matter.
Please check back in a few minutes. We apologize for the inconvenience.
- LoopNet Team
thank you

Your email has been sent!
Timpanogos Tech Center Provo, UT 84606
4,100 - 266,228 SF of Office Space Available



Park Highlights
- Opportunity to lease Class A office suites with various build-outs, including turnkey spaces, spec suites, and build-to-suit options.
- Timpanogos Tech Center has undergone a full renovation, including remodeled interior lobbies, an upgraded exterior façade, and modern suites.
- Experience abundant areas to connect and take wellness breaks, with beautiful grass areas, walking paths, and covered outdoor patios.
- Adjacent to the Provo Town Center, with over 20 national restaurants and stores such as Starbucks, Target (coming in Q1 2024), and The Home Depot.
- Timpanogos Tech Center sits about 20 miles from the state's burgeoning tech-centric office market that is home to Adobe, eBay, and Ancestry.com.
PARK FACTS
| Total Space Available | 266,228 SF | Park Type | Office Park |
| Max. Contiguous | 58,255 SF |
| Total Space Available | 266,228 SF |
| Max. Contiguous | 58,255 SF |
| Park Type | Office Park |
all available spaces(14)
Display Rental Rate as
- Space
- Size
- Term
- Rental Rate
- Space Use
- Condition
- Available
- Rate includes utilities, building services and property expenses
- Rate includes utilities, building services and property expenses
| Space | Size | Term | Rental Rate | Space Use | Condition | Available |
| 1st Floor | 42,130 SF | Negotiable | $28.35 CAD/SF/YR $2.36 CAD/SF/MO $305.15 CAD/m²/YR $25.43 CAD/m²/MO $99,530 CAD/MO $1,194,360 CAD/YR | Office | - | Now |
| 2nd Floor | 40,297 SF | Negotiable | $28.35 CAD/SF/YR $2.36 CAD/SF/MO $305.15 CAD/m²/YR $25.43 CAD/m²/MO $95,200 CAD/MO $1,142,396 CAD/YR | Office | - | Now |
198 E 1700 S - 1st Floor
198 E 1700 S - 2nd Floor
- Space
- Size
- Term
- Rental Rate
- Space Use
- Condition
- Available
- Rate includes utilities, building services and property expenses
- Mostly Open Floor Plan Layout
- Fully Built-Out as Standard Office
- Rate includes utilities, building services and property expenses
- Mostly Open Floor Plan Layout
- Fully Built-Out as Standard Office
| Space | Size | Term | Rental Rate | Space Use | Condition | Available |
| 1st Floor, Ste 100 | 14,472 SF | 1-10 Years | $28.35 CAD/SF/YR $2.36 CAD/SF/MO $305.15 CAD/m²/YR $25.43 CAD/m²/MO $34,189 CAD/MO $410,273 CAD/YR | Office | Full Build-Out | Now |
| 1st Floor, Ste 110 | 8,535 SF | 1-10 Years | $28.35 CAD/SF/YR $2.36 CAD/SF/MO $305.15 CAD/m²/YR $25.43 CAD/m²/MO $20,164 CAD/MO $241,962 CAD/YR | Office | Full Build-Out | Now |
235 E 1600 S - 1st Floor - Ste 100
235 E 1600 S - 1st Floor - Ste 110
- Space
- Size
- Term
- Rental Rate
- Space Use
- Condition
- Available
- Rate includes utilities, building services and property expenses
- Mostly Open Floor Plan Layout
- Fully Built-Out as Standard Office
- Rate includes utilities, building services and property expenses
- Mostly Open Floor Plan Layout
- Fully Built-Out as Standard Office
- Can be combined with additional space(s) for up to 58,255 SF of adjacent space
- Rate includes utilities, building services and property expenses
- Mostly Open Floor Plan Layout
- Fully Built-Out as Standard Office
- Can be combined with additional space(s) for up to 58,255 SF of adjacent space
| Space | Size | Term | Rental Rate | Space Use | Condition | Available |
| 1st Floor, Ste 103 | 10,833 SF | 1-10 Years | $28.35 CAD/SF/YR $2.36 CAD/SF/MO $305.15 CAD/m²/YR $25.43 CAD/m²/MO $25,592 CAD/MO $307,109 CAD/YR | Office | Full Build-Out | Now |
| 2nd Floor, Ste 200 | 45,908 SF | 1-10 Years | $28.35 CAD/SF/YR $2.36 CAD/SF/MO $305.15 CAD/m²/YR $25.43 CAD/m²/MO $108,455 CAD/MO $1,301,464 CAD/YR | Office | Full Build-Out | Now |
| 3rd Floor, Ste 300 | 12,347 SF | 1-10 Years | $28.35 CAD/SF/YR $2.36 CAD/SF/MO $305.15 CAD/m²/YR $25.43 CAD/m²/MO $29,169 CAD/MO $350,030 CAD/YR | Office | Full Build-Out | Now |
1712 S East Bay Blvd - 1st Floor - Ste 103
1712 S East Bay Blvd - 2nd Floor - Ste 200
1712 S East Bay Blvd - 3rd Floor - Ste 300
- Space
- Size
- Term
- Rental Rate
- Space Use
- Condition
- Available
- Rate includes utilities, building services and property expenses
- Mostly Open Floor Plan Layout
- Fully Built-Out as Standard Office
| Space | Size | Term | Rental Rate | Space Use | Condition | Available |
| 1st Floor, Ste 120 | 51,598 SF | 1-10 Years | $28.35 CAD/SF/YR $2.36 CAD/SF/MO $305.15 CAD/m²/YR $25.43 CAD/m²/MO $121,898 CAD/MO $1,462,772 CAD/YR | Office | Full Build-Out | Now |
78 E 1700 S - 1st Floor - Ste 120
- Space
- Size
- Term
- Rental Rate
- Space Use
- Condition
- Available
- Rate includes utilities, building services and property expenses
- Mostly Open Floor Plan Layout
- Partially Built-Out as Standard Office
| Space | Size | Term | Rental Rate | Space Use | Condition | Available |
| 1st Floor, Ste 132 | 12,840 SF | 1-10 Years | $28.35 CAD/SF/YR $2.36 CAD/SF/MO $305.15 CAD/m²/YR $25.43 CAD/m²/MO $30,334 CAD/MO $364,006 CAD/YR | Office | Partial Build-Out | Now |
34 E 1700 S - 1st Floor - Ste 132
- Space
- Size
- Term
- Rental Rate
- Space Use
- Condition
- Available
- Rate includes utilities, building services and property expenses
- Mostly Open Floor Plan Layout
- Fully Built-Out as Standard Office
- Can be combined with additional space(s) for up to 22,430 SF of adjacent space
- Rate includes utilities, building services and property expenses
- Mostly Open Floor Plan Layout
- Fully Built-Out as Standard Office
- Can be combined with additional space(s) for up to 22,430 SF of adjacent space
- Rate includes utilities, building services and property expenses
- Mostly Open Floor Plan Layout
- Fully Built-Out as Standard Office
- Can be combined with additional space(s) for up to 22,430 SF of adjacent space
- Rate includes utilities, building services and property expenses
- Mostly Open Floor Plan Layout
- Fully Built-Out as Standard Office
- Can be combined with additional space(s) for up to 22,430 SF of adjacent space
- Rate includes utilities, building services and property expenses
- Mostly Open Floor Plan Layout
- Fully Built-Out as Standard Office
| Space | Size | Term | Rental Rate | Space Use | Condition | Available |
| 2nd Floor, Ste 200 | 6,689 SF | 1-10 Years | $28.35 CAD/SF/YR $2.36 CAD/SF/MO $305.15 CAD/m²/YR $25.43 CAD/m²/MO $15,802 CAD/MO $189,629 CAD/YR | Office | Full Build-Out | Now |
| 2nd Floor, Ste 210 | 4,556 SF | 1-10 Years | $28.35 CAD/SF/YR $2.36 CAD/SF/MO $305.15 CAD/m²/YR $25.43 CAD/m²/MO $10,763 CAD/MO $129,160 CAD/YR | Office | Full Build-Out | 30 Days |
| 2nd Floor, Ste 230 | 4,100 SF | 1-10 Years | $28.35 CAD/SF/YR $2.36 CAD/SF/MO $305.15 CAD/m²/YR $25.43 CAD/m²/MO $9,686 CAD/MO $116,233 CAD/YR | Office | Full Build-Out | 30 Days |
| 2nd Floor, Ste 250 | 7,085 SF | 1-10 Years | $28.35 CAD/SF/YR $2.36 CAD/SF/MO $305.15 CAD/m²/YR $25.43 CAD/m²/MO $16,738 CAD/MO $200,855 CAD/YR | Office | Full Build-Out | 30 Days |
| 3rd Floor, Ste 325 | 4,838 SF | 1-10 Years | $28.35 CAD/SF/YR $2.36 CAD/SF/MO $305.15 CAD/m²/YR $25.43 CAD/m²/MO $11,430 CAD/MO $137,154 CAD/YR | Office | Full Build-Out | Now |
1656 S East Bay Blvd - 2nd Floor - Ste 200
1656 S East Bay Blvd - 2nd Floor - Ste 210
1656 S East Bay Blvd - 2nd Floor - Ste 230
1656 S East Bay Blvd - 2nd Floor - Ste 250
1656 S East Bay Blvd - 3rd Floor - Ste 325
198 E 1700 S - 1st Floor
| Size | 42,130 SF |
| Term | Negotiable |
| Rental Rate | $28.35 CAD/SF/YR |
| Space Use | Office |
| Condition | - |
| Available | Now |
- Rate includes utilities, building services and property expenses
198 E 1700 S - 2nd Floor
| Size | 40,297 SF |
| Term | Negotiable |
| Rental Rate | $28.35 CAD/SF/YR |
| Space Use | Office |
| Condition | - |
| Available | Now |
- Rate includes utilities, building services and property expenses
235 E 1600 S - 1st Floor - Ste 100
| Size | 14,472 SF |
| Term | 1-10 Years |
| Rental Rate | $28.35 CAD/SF/YR |
| Space Use | Office |
| Condition | Full Build-Out |
| Available | Now |
- Rate includes utilities, building services and property expenses
- Fully Built-Out as Standard Office
- Mostly Open Floor Plan Layout
235 E 1600 S - 1st Floor - Ste 110
| Size | 8,535 SF |
| Term | 1-10 Years |
| Rental Rate | $28.35 CAD/SF/YR |
| Space Use | Office |
| Condition | Full Build-Out |
| Available | Now |
- Rate includes utilities, building services and property expenses
- Fully Built-Out as Standard Office
- Mostly Open Floor Plan Layout
1712 S East Bay Blvd - 1st Floor - Ste 103
| Size | 10,833 SF |
| Term | 1-10 Years |
| Rental Rate | $28.35 CAD/SF/YR |
| Space Use | Office |
| Condition | Full Build-Out |
| Available | Now |
- Rate includes utilities, building services and property expenses
- Fully Built-Out as Standard Office
- Mostly Open Floor Plan Layout
1712 S East Bay Blvd - 2nd Floor - Ste 200
| Size | 45,908 SF |
| Term | 1-10 Years |
| Rental Rate | $28.35 CAD/SF/YR |
| Space Use | Office |
| Condition | Full Build-Out |
| Available | Now |
- Rate includes utilities, building services and property expenses
- Fully Built-Out as Standard Office
- Mostly Open Floor Plan Layout
- Can be combined with additional space(s) for up to 58,255 SF of adjacent space
1712 S East Bay Blvd - 3rd Floor - Ste 300
| Size | 12,347 SF |
| Term | 1-10 Years |
| Rental Rate | $28.35 CAD/SF/YR |
| Space Use | Office |
| Condition | Full Build-Out |
| Available | Now |
- Rate includes utilities, building services and property expenses
- Fully Built-Out as Standard Office
- Mostly Open Floor Plan Layout
- Can be combined with additional space(s) for up to 58,255 SF of adjacent space
78 E 1700 S - 1st Floor - Ste 120
| Size | 51,598 SF |
| Term | 1-10 Years |
| Rental Rate | $28.35 CAD/SF/YR |
| Space Use | Office |
| Condition | Full Build-Out |
| Available | Now |
- Rate includes utilities, building services and property expenses
- Fully Built-Out as Standard Office
- Mostly Open Floor Plan Layout
34 E 1700 S - 1st Floor - Ste 132
| Size | 12,840 SF |
| Term | 1-10 Years |
| Rental Rate | $28.35 CAD/SF/YR |
| Space Use | Office |
| Condition | Partial Build-Out |
| Available | Now |
- Rate includes utilities, building services and property expenses
- Partially Built-Out as Standard Office
- Mostly Open Floor Plan Layout
1656 S East Bay Blvd - 2nd Floor - Ste 200
| Size | 6,689 SF |
| Term | 1-10 Years |
| Rental Rate | $28.35 CAD/SF/YR |
| Space Use | Office |
| Condition | Full Build-Out |
| Available | Now |
- Rate includes utilities, building services and property expenses
- Fully Built-Out as Standard Office
- Mostly Open Floor Plan Layout
- Can be combined with additional space(s) for up to 22,430 SF of adjacent space
1656 S East Bay Blvd - 2nd Floor - Ste 210
| Size | 4,556 SF |
| Term | 1-10 Years |
| Rental Rate | $28.35 CAD/SF/YR |
| Space Use | Office |
| Condition | Full Build-Out |
| Available | 30 Days |
- Rate includes utilities, building services and property expenses
- Fully Built-Out as Standard Office
- Mostly Open Floor Plan Layout
- Can be combined with additional space(s) for up to 22,430 SF of adjacent space
1656 S East Bay Blvd - 2nd Floor - Ste 230
| Size | 4,100 SF |
| Term | 1-10 Years |
| Rental Rate | $28.35 CAD/SF/YR |
| Space Use | Office |
| Condition | Full Build-Out |
| Available | 30 Days |
- Rate includes utilities, building services and property expenses
- Fully Built-Out as Standard Office
- Mostly Open Floor Plan Layout
- Can be combined with additional space(s) for up to 22,430 SF of adjacent space
1656 S East Bay Blvd - 2nd Floor - Ste 250
| Size | 7,085 SF |
| Term | 1-10 Years |
| Rental Rate | $28.35 CAD/SF/YR |
| Space Use | Office |
| Condition | Full Build-Out |
| Available | 30 Days |
- Rate includes utilities, building services and property expenses
- Fully Built-Out as Standard Office
- Mostly Open Floor Plan Layout
- Can be combined with additional space(s) for up to 22,430 SF of adjacent space
1656 S East Bay Blvd - 3rd Floor - Ste 325
| Size | 4,838 SF |
| Term | 1-10 Years |
| Rental Rate | $28.35 CAD/SF/YR |
| Space Use | Office |
| Condition | Full Build-Out |
| Available | Now |
- Rate includes utilities, building services and property expenses
- Fully Built-Out as Standard Office
- Mostly Open Floor Plan Layout
Park Overview
Timpanogos Tech Center is a seven-building office park consisting of more than 560,000 square feet sprawling across 30 acres. Businesses will find an array of available spaces, from small suites to full floors with contiguous options. The center cultivates a stunning campus-like setting with high-quality finishes, lush landscaping, beautiful grass areas, walking paths, flowing water, and mountain views. Tenants will enjoy a gym, sports facilities, a covered patio with a barbecue area, 24-hour security, on-site property management, and ample parking. Immediately off the Interstate 15 freeway, Timpanogos Tech Center is minutes from all the best that Provo has to offer. Access a wide array of shopping, dining, and entertainment in Downtown Provo, five minutes from the office park. The Utah Transit Authority, known as the UTA, services this area, providing public transit for employees via the Front Runner or bus. When high-end work environments, connectivity, and convenience are critical, Timpanogos Tech Center is the ideal destination.
Presented by

Timpanogos Tech Center | Provo, UT 84606
Hmm, there seems to have been an error sending your message. Please try again.
Thanks! Your message was sent.












