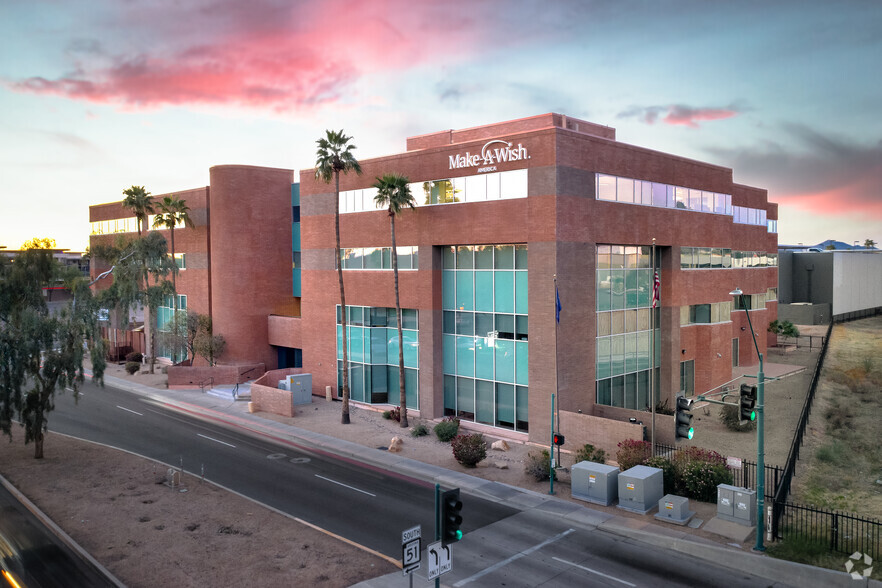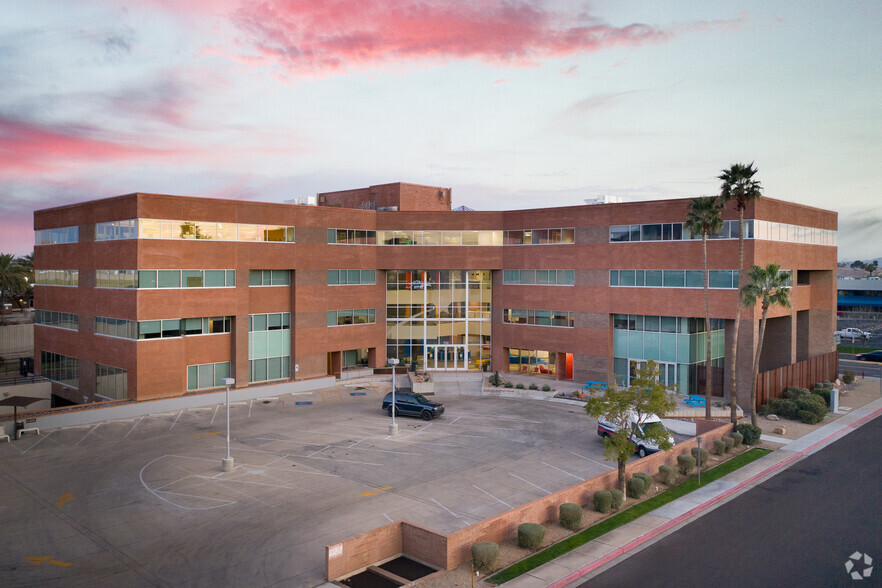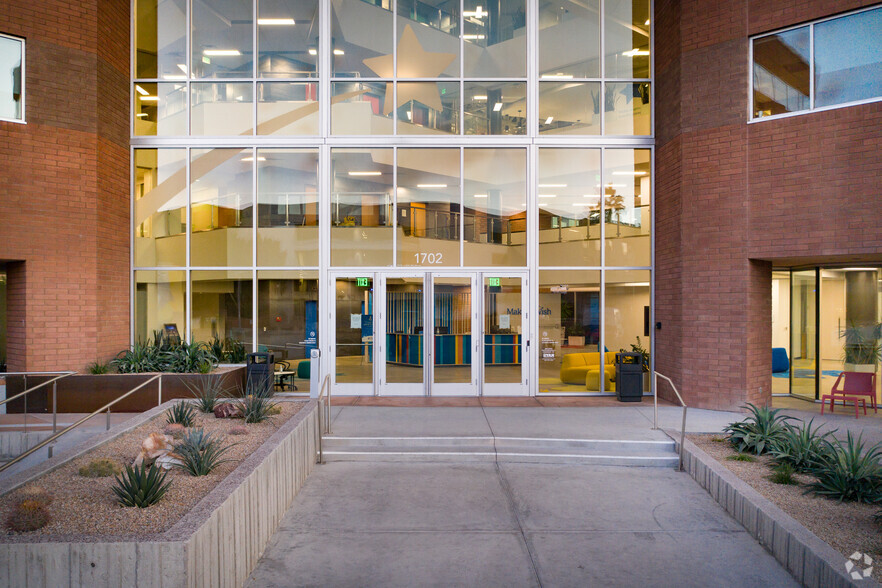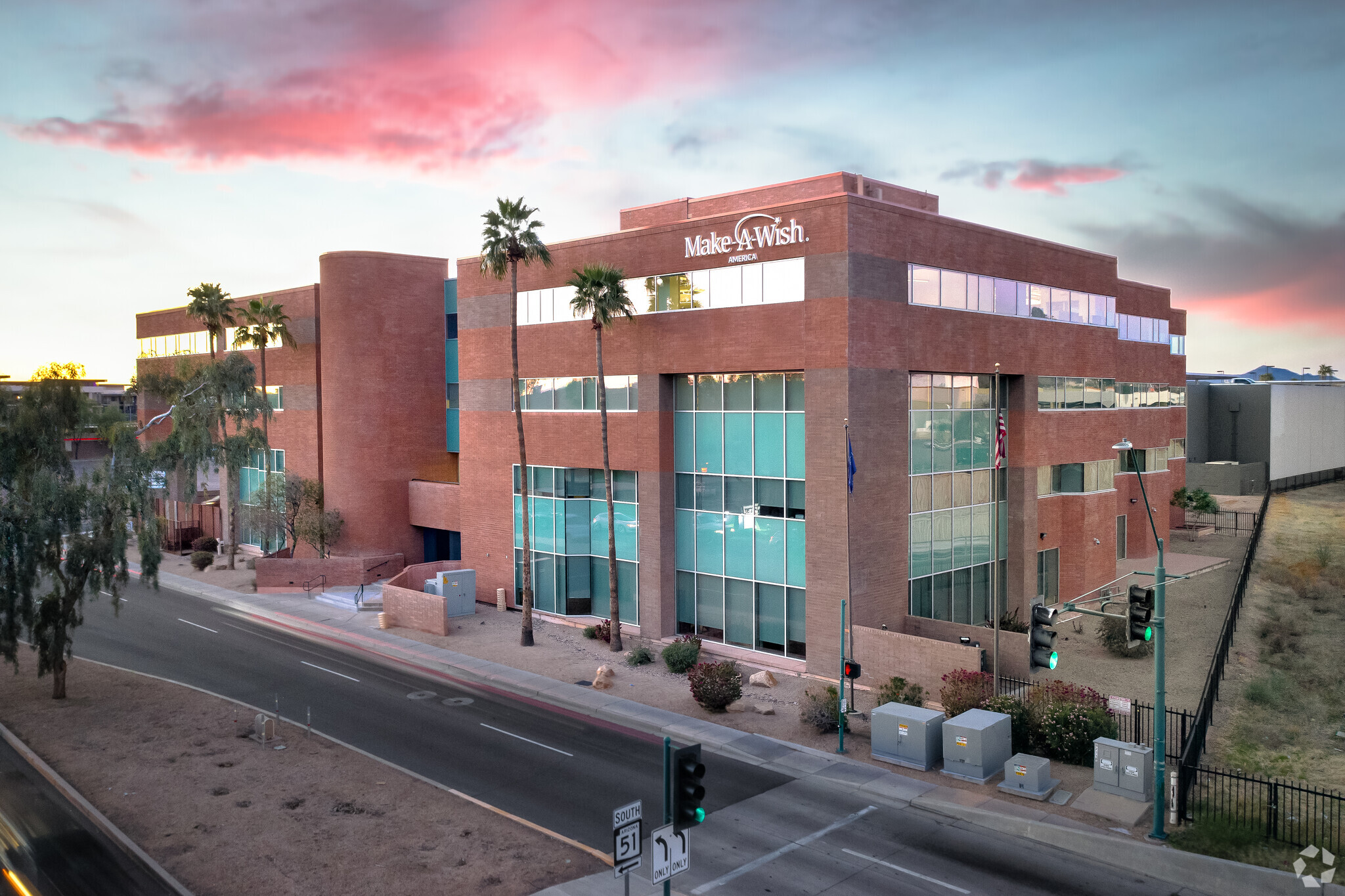
This feature is unavailable at the moment.
We apologize, but the feature you are trying to access is currently unavailable. We are aware of this issue and our team is working hard to resolve the matter.
Please check back in a few minutes. We apologize for the inconvenience.
- LoopNet Team
thank you

Your email has been sent!
Make-A-Wish America 1702 E Highland Ave
318 - 14,614 SF of Office Space Available in Phoenix, AZ 85016



all available spaces(8)
Display Rental Rate as
- Space
- Size
- Term
- Rental Rate
- Space Use
- Condition
- Available
- Rate includes utilities, building services and property expenses
- Rate includes utilities, building services and property expenses
Suite 201, 202, 203 and 205 are 6,510 SF contiguous Located right off of the SR 51 Freeway Located in the Camelback Corridor Minutes from Sky Harbor International Airport
- Rate includes utilities, building services and property expenses
Suite 201, 202, 203 and 205 are 6,510 SF contiguous Located right off of the SR 51 Freeway Located in the Camelback Corridor Minutes from Sky Harbor International Airport
- Rate includes utilities, building services and property expenses
Suite 201, 202, 203 and 205 are 6,510 SF contiguous Located right off of the SR 51 Freeway Located in the Camelback Corridor Minutes from Sky Harbor International Airport
- Rate includes utilities, building services and property expenses
Suite 201, 202, 203 and 205 are 6,510 SF contiguous Located right off of the SR 51 Freeway Located in the Camelback Corridor Minutes from Sky Harbor International Airport
- Rate includes utilities, building services and property expenses
- Rate includes utilities, building services and property expenses
- Rate includes utilities, building services and property expenses
| Space | Size | Term | Rental Rate | Space Use | Condition | Available |
| 1st Floor, Ste 102 | 4,182 SF | Negotiable | $40.53 CAD/SF/YR $3.38 CAD/SF/MO $436.23 CAD/m²/YR $36.35 CAD/m²/MO $14,124 CAD/MO $169,484 CAD/YR | Office | - | Now |
| 1st Floor, Ste 130 | 657 SF | Negotiable | $40.53 CAD/SF/YR $3.38 CAD/SF/MO $436.23 CAD/m²/YR $36.35 CAD/m²/MO $2,219 CAD/MO $26,626 CAD/YR | Office | - | Now |
| 2nd Floor, Ste 201 | 1,961 SF | Negotiable | $40.53 CAD/SF/YR $3.38 CAD/SF/MO $436.23 CAD/m²/YR $36.35 CAD/m²/MO $6,623 CAD/MO $79,473 CAD/YR | Office | Partial Build-Out | Now |
| 2nd Floor, Ste 202 | 2,019 SF | Negotiable | $40.53 CAD/SF/YR $3.38 CAD/SF/MO $436.23 CAD/m²/YR $36.35 CAD/m²/MO $6,819 CAD/MO $81,824 CAD/YR | Office | - | Now |
| 2nd Floor, Ste 203 | 318 SF | Negotiable | $40.53 CAD/SF/YR $3.38 CAD/SF/MO $436.23 CAD/m²/YR $36.35 CAD/m²/MO $1,074 CAD/MO $12,888 CAD/YR | Office | - | Now |
| 2nd Floor, Ste 205 | 2,212 SF | Negotiable | $40.53 CAD/SF/YR $3.38 CAD/SF/MO $436.23 CAD/m²/YR $36.35 CAD/m²/MO $7,470 CAD/MO $89,646 CAD/YR | Office | - | Now |
| 2nd Floor, Ste 210 | 2,090 SF | Negotiable | $40.53 CAD/SF/YR $3.38 CAD/SF/MO $436.23 CAD/m²/YR $36.35 CAD/m²/MO $7,058 CAD/MO $84,701 CAD/YR | Office | - | Now |
| 2nd Floor, Ste 211 | 1,175 SF | Negotiable | $40.53 CAD/SF/YR $3.38 CAD/SF/MO $436.23 CAD/m²/YR $36.35 CAD/m²/MO $3,968 CAD/MO $47,619 CAD/YR | Office | - | Now |
1st Floor, Ste 102
| Size |
| 4,182 SF |
| Term |
| Negotiable |
| Rental Rate |
| $40.53 CAD/SF/YR $3.38 CAD/SF/MO $436.23 CAD/m²/YR $36.35 CAD/m²/MO $14,124 CAD/MO $169,484 CAD/YR |
| Space Use |
| Office |
| Condition |
| - |
| Available |
| Now |
1st Floor, Ste 130
| Size |
| 657 SF |
| Term |
| Negotiable |
| Rental Rate |
| $40.53 CAD/SF/YR $3.38 CAD/SF/MO $436.23 CAD/m²/YR $36.35 CAD/m²/MO $2,219 CAD/MO $26,626 CAD/YR |
| Space Use |
| Office |
| Condition |
| - |
| Available |
| Now |
2nd Floor, Ste 201
| Size |
| 1,961 SF |
| Term |
| Negotiable |
| Rental Rate |
| $40.53 CAD/SF/YR $3.38 CAD/SF/MO $436.23 CAD/m²/YR $36.35 CAD/m²/MO $6,623 CAD/MO $79,473 CAD/YR |
| Space Use |
| Office |
| Condition |
| Partial Build-Out |
| Available |
| Now |
2nd Floor, Ste 202
| Size |
| 2,019 SF |
| Term |
| Negotiable |
| Rental Rate |
| $40.53 CAD/SF/YR $3.38 CAD/SF/MO $436.23 CAD/m²/YR $36.35 CAD/m²/MO $6,819 CAD/MO $81,824 CAD/YR |
| Space Use |
| Office |
| Condition |
| - |
| Available |
| Now |
2nd Floor, Ste 203
| Size |
| 318 SF |
| Term |
| Negotiable |
| Rental Rate |
| $40.53 CAD/SF/YR $3.38 CAD/SF/MO $436.23 CAD/m²/YR $36.35 CAD/m²/MO $1,074 CAD/MO $12,888 CAD/YR |
| Space Use |
| Office |
| Condition |
| - |
| Available |
| Now |
2nd Floor, Ste 205
| Size |
| 2,212 SF |
| Term |
| Negotiable |
| Rental Rate |
| $40.53 CAD/SF/YR $3.38 CAD/SF/MO $436.23 CAD/m²/YR $36.35 CAD/m²/MO $7,470 CAD/MO $89,646 CAD/YR |
| Space Use |
| Office |
| Condition |
| - |
| Available |
| Now |
2nd Floor, Ste 210
| Size |
| 2,090 SF |
| Term |
| Negotiable |
| Rental Rate |
| $40.53 CAD/SF/YR $3.38 CAD/SF/MO $436.23 CAD/m²/YR $36.35 CAD/m²/MO $7,058 CAD/MO $84,701 CAD/YR |
| Space Use |
| Office |
| Condition |
| - |
| Available |
| Now |
2nd Floor, Ste 211
| Size |
| 1,175 SF |
| Term |
| Negotiable |
| Rental Rate |
| $40.53 CAD/SF/YR $3.38 CAD/SF/MO $436.23 CAD/m²/YR $36.35 CAD/m²/MO $3,968 CAD/MO $47,619 CAD/YR |
| Space Use |
| Office |
| Condition |
| - |
| Available |
| Now |
1st Floor, Ste 102
| Size | 4,182 SF |
| Term | Negotiable |
| Rental Rate | $40.53 CAD/SF/YR |
| Space Use | Office |
| Condition | - |
| Available | Now |
- Rate includes utilities, building services and property expenses
1st Floor, Ste 130
| Size | 657 SF |
| Term | Negotiable |
| Rental Rate | $40.53 CAD/SF/YR |
| Space Use | Office |
| Condition | - |
| Available | Now |
- Rate includes utilities, building services and property expenses
2nd Floor, Ste 201
| Size | 1,961 SF |
| Term | Negotiable |
| Rental Rate | $40.53 CAD/SF/YR |
| Space Use | Office |
| Condition | Partial Build-Out |
| Available | Now |
Suite 201, 202, 203 and 205 are 6,510 SF contiguous Located right off of the SR 51 Freeway Located in the Camelback Corridor Minutes from Sky Harbor International Airport
- Rate includes utilities, building services and property expenses
2nd Floor, Ste 202
| Size | 2,019 SF |
| Term | Negotiable |
| Rental Rate | $40.53 CAD/SF/YR |
| Space Use | Office |
| Condition | - |
| Available | Now |
Suite 201, 202, 203 and 205 are 6,510 SF contiguous Located right off of the SR 51 Freeway Located in the Camelback Corridor Minutes from Sky Harbor International Airport
- Rate includes utilities, building services and property expenses
2nd Floor, Ste 203
| Size | 318 SF |
| Term | Negotiable |
| Rental Rate | $40.53 CAD/SF/YR |
| Space Use | Office |
| Condition | - |
| Available | Now |
Suite 201, 202, 203 and 205 are 6,510 SF contiguous Located right off of the SR 51 Freeway Located in the Camelback Corridor Minutes from Sky Harbor International Airport
- Rate includes utilities, building services and property expenses
2nd Floor, Ste 205
| Size | 2,212 SF |
| Term | Negotiable |
| Rental Rate | $40.53 CAD/SF/YR |
| Space Use | Office |
| Condition | - |
| Available | Now |
Suite 201, 202, 203 and 205 are 6,510 SF contiguous Located right off of the SR 51 Freeway Located in the Camelback Corridor Minutes from Sky Harbor International Airport
- Rate includes utilities, building services and property expenses
2nd Floor, Ste 210
| Size | 2,090 SF |
| Term | Negotiable |
| Rental Rate | $40.53 CAD/SF/YR |
| Space Use | Office |
| Condition | - |
| Available | Now |
- Rate includes utilities, building services and property expenses
2nd Floor, Ste 211
| Size | 1,175 SF |
| Term | Negotiable |
| Rental Rate | $40.53 CAD/SF/YR |
| Space Use | Office |
| Condition | - |
| Available | Now |
- Rate includes utilities, building services and property expenses
Property Overview
1702 East Highland Avenue, a four-story building located in the desirable Camelback Corridor of Phoenix, is an exceptional investment opportunity. Constructed in 1986 and renovated in 2018, this building is home to the Make-A-Wish America headquarters and offers a newly renovated lobby, corridors, and elevators in addition to energy-efficient windows, new landscaping, decorative brick, and reflective glass finishes. Through the new front entrance, tenants and visitors will experience a soaring four-story atrium, beautifully remodeled in 2018 with tons of natural lighting and travertine flooring. Building amenities include full-service, property management and engineering operations, security card access to both the main entrance and underground parking area, and private and secure basement storage. The first and second floors are multi-tenant floors with wood and glass entrances. The open elevator balcony on the second floor looks out to the lobby below. Suites along the atrium feature floor-to-ceiling glass to capture the light. A plug-and-play opportunity on the completely renovated third and fourth floors features Class A finishes, a great mix of private offices and open work areas, and a cafe that seats up to 200 people. Tenants will appreciate the high open plenum ceilings and custom penetrations linking the floors along with the beautiful mountain views. Commuting is a breeze with immediate access to the SR 51 Freeway. There are also building signage opportunities facing the SR-51 for larger users. Parking is plentiful with two levels of underground tenant parking and ground-level visitor parking. Abundant retail, shopping, and dining establishments surround the property, including both fast food and high-end dining. 1702 E Highland Ave is just 6 miles from both the Central Business District and Phoenix Sky Harbor International Airport and Biltmore Fashion Park is a short drive away.
- Atrium
- Controlled Access
- Property Manager on Site
- Signage
- Balcony
PROPERTY FACTS
SELECT TENANTS
- Floor
- Tenant Name
- Industry
- 1st
- DAUM Commercial Real Estate Services
- Real Estate
- Multiple
- Make-A-Wish Foundation of America
- Services
- 1st
- Tricon American Homes
- Real Estate
- Multiple
- Willmeng
- Construction
Presented by

Make-A-Wish America | 1702 E Highland Ave
Hmm, there seems to have been an error sending your message. Please try again.
Thanks! Your message was sent.












