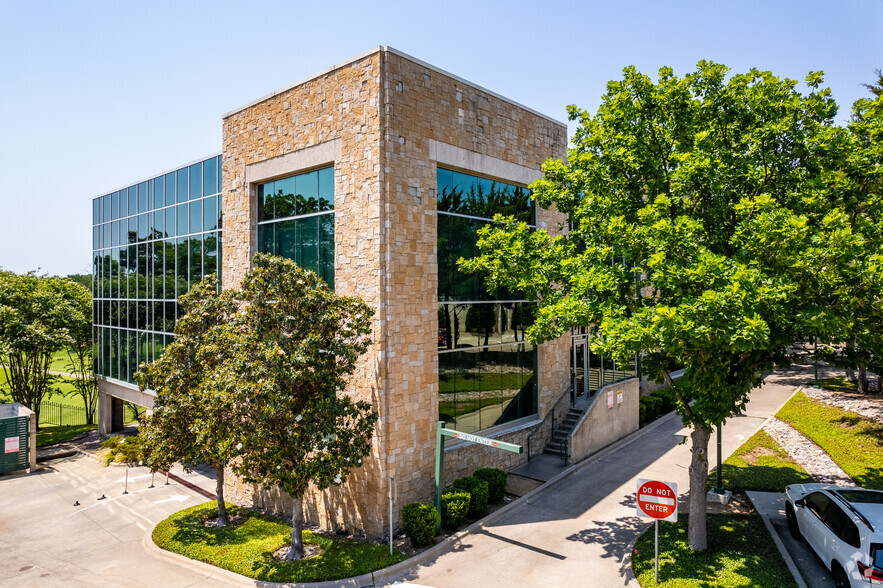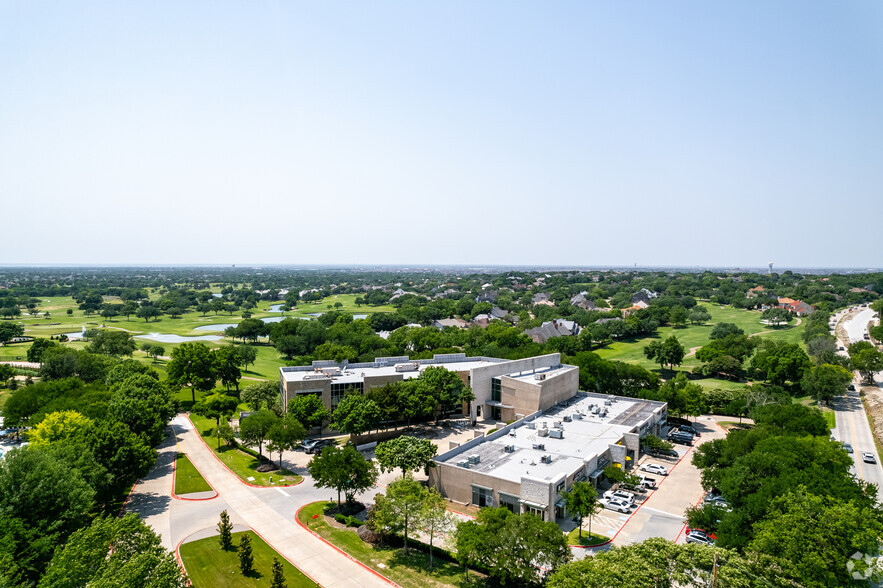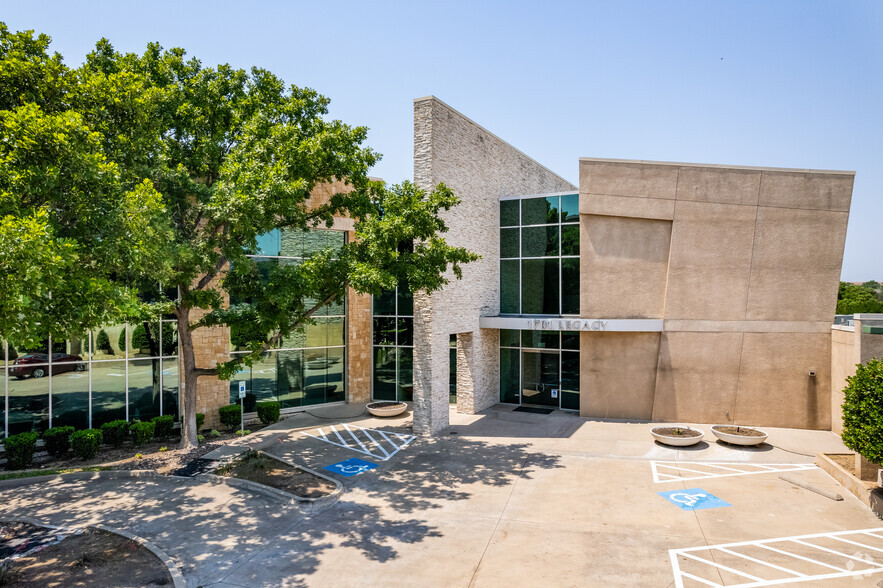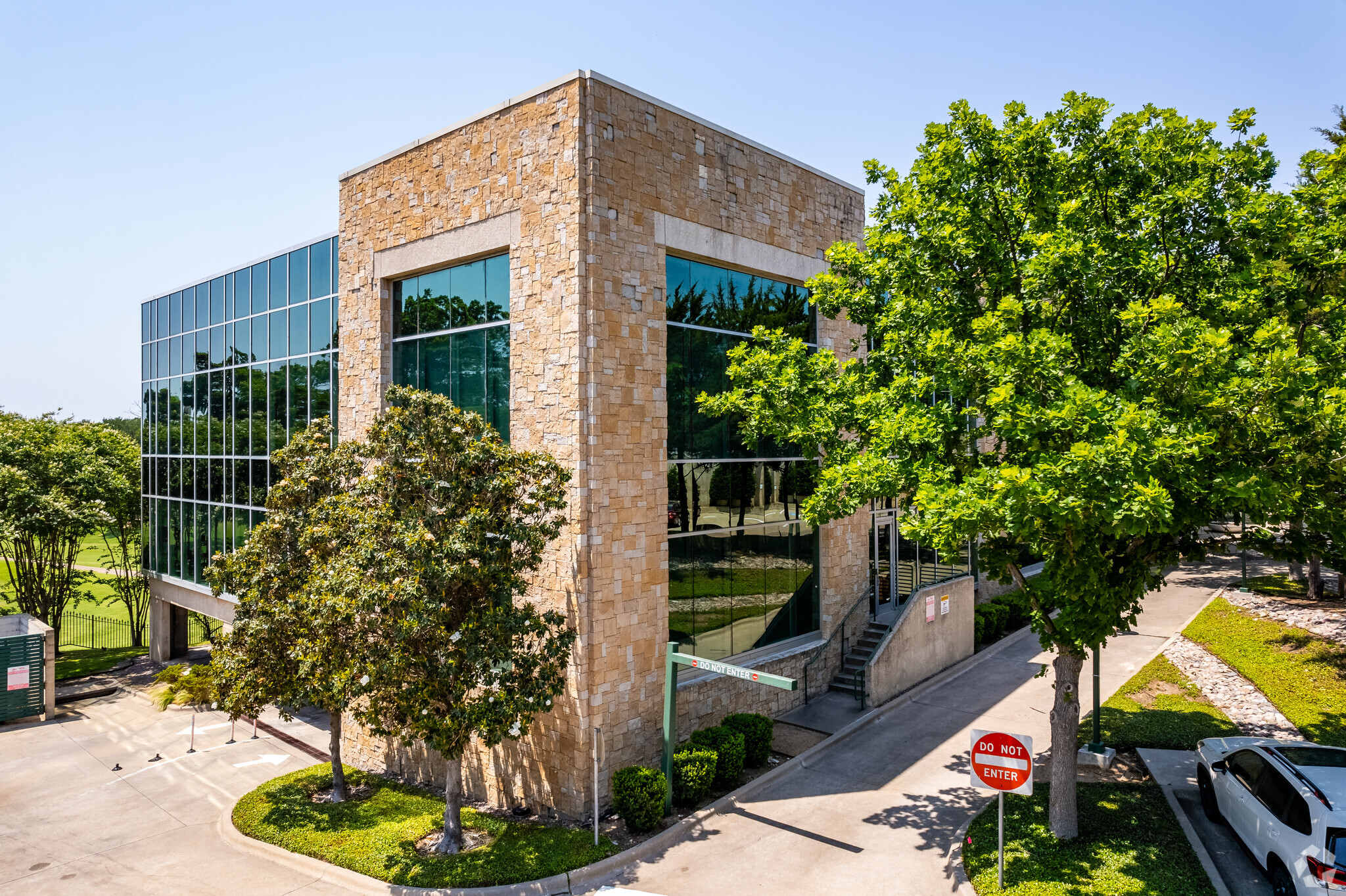Country Club Plaza 1701 Legacy Dr 1,323 - 8,057 SF of Office Space Available in Frisco, TX 75034



HIGHLIGHTS
- Covered Parking Available
- Great Views of 10th fairway along Stonebriar Country Club Golf Course
SPACE AVAILABILITY (3)
Display Rental Rate as
- SPACE
- SIZE
- TERM
- RENTAL RATE
- RENT TYPE
| Space | Size | Term | Rental Rate | Rent Type | ||
| 2nd Floor, Ste 2000 | 3,899 SF | 3-10 Years | $28.40 CAD/SF/YR | Triple Net (NNN) | ||
| 2nd Floor, Ste 2003 | 2,835 SF | 3-10 Years | $28.40 CAD/SF/YR | Triple Net (NNN) | ||
| 2nd Floor, Ste 2005 | 1,323 SF | Negotiable | $28.40 CAD/SF/YR | Triple Net (NNN) |
1701 Legacy Drive - 2nd Floor - Ste 2000
16 offices, 2 conference rooms, double glass doors, multiple break rooms, golf course views, and lobby exposure.
- Lease rate does not include utilities, property expenses or building services
- Fully Built-Out as Standard Office
- Fits 10 - 32 People
- 5 Private Offices
- 1 Conference Room
- Space is in Excellent Condition
- Can be combined with additional space(s) for up to 6,734 SF of adjacent space
- Central Air Conditioning
- Kitchen
- Elevator Access
- Fully Carpeted
- Drop Ceilings
- Natural Light
- Stonebriar Country Club Golf Course Views
1701 Legacy Drive - 2nd Floor - Ste 2003
Suite 2003 has six offices with Stonebriar Country Club views, conference room, and storage space.
- Lease rate does not include utilities, property expenses or building services
- Fully Built-Out as Standard Office
- Fits 8 - 23 People
- 8 Private Offices
- 1 Conference Room
- Space is in Excellent Condition
- Can be combined with additional space(s) for up to 6,734 SF of adjacent space
- Central Air Conditioning
- Wi-Fi Connectivity
- Fully Carpeted
- Drop Ceilings
- Natural Light
- Stonebriar Country Club
- Stonebriar Country Club
1701 Legacy Drive - 2nd Floor - Ste 2005
- Lease rate does not include utilities, property expenses or building services
- Fits 4 - 11 People
- 2 Private Offices
- 1 Conference Room
- High End Trophy Space
- Central Air Conditioning
- Fully Carpeted
- Closed Circuit Television Monitoring (CCTV)
- Natural Light
- After Hours HVAC Available
- View Looking over 10th Hole Stonebriar Golf Course
- Floor to Ceiling glass
PROPERTY FACTS
| Total Space Available | 8,057 SF |
| Max. Contiguous | 6,734 SF |
| Center Type | Strip Center |
| Parking | 412 Spaces |
| Stores | 11 |
| Center Properties | 2 |
| Frontage | 400’ on Legacy Dr |
| Gross Leasable Area | 16,165 SF |
| Total Land Area | 2.94 AC |
| Year Built | 2001 |
ABOUT THE PROPERTY
Class A Two (2) Story Office Building with adjoining single story retail strip center facing Legacy Drive at Country Club Blvd. Numerous nearby amenities within a short distance in Legacy West, The Star, Shops at Legacy and The Grandscape. Property is situated along the 10th fairway of the Stonebriar Country Club Golf Course.
- 24 Hour Access
- Restaurant
- Security System
- Signage
- Tenant Controlled HVAC
- Air Conditioning
NEARBY MAJOR RETAILERS






















