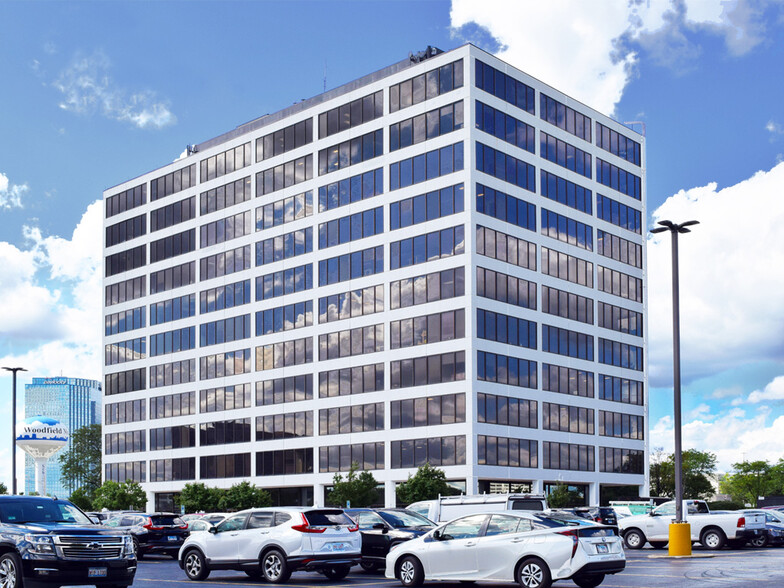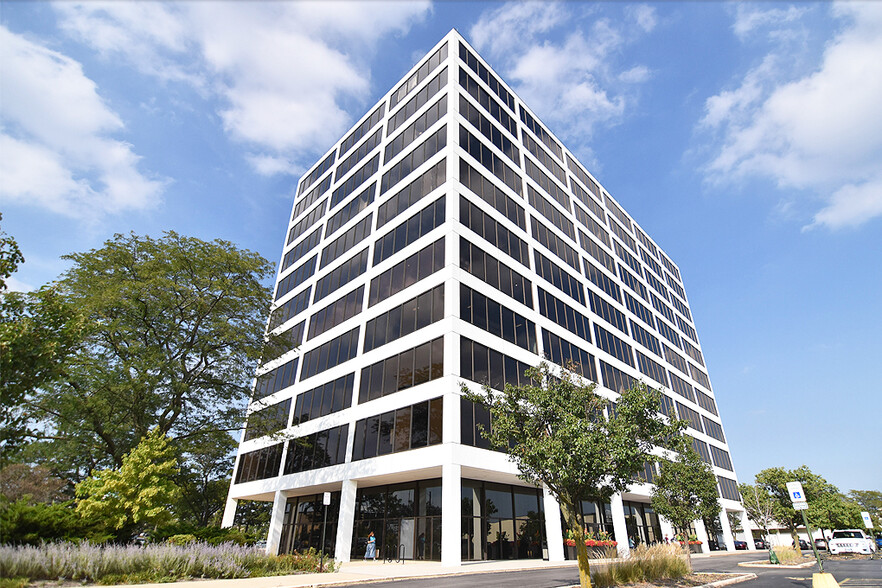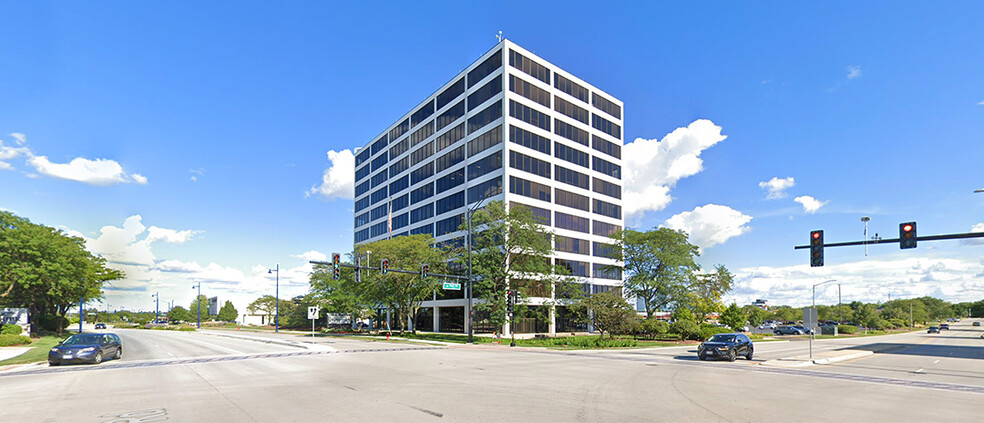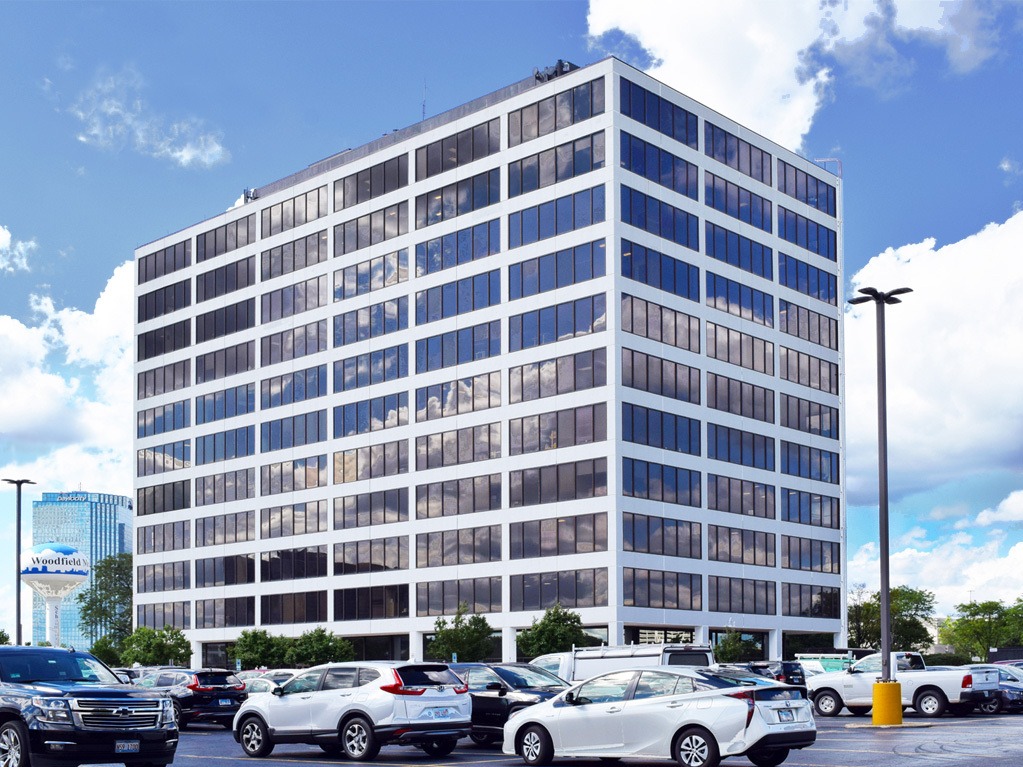One Woodfield Place 1701 E Woodfield Rd 1,109 - 32,029 SF of Space Available in Schaumburg, IL 60173



HIGHLIGHTS
- Immediate access to Interstate 90 and Illinois Route 53 Interchange
- Conference/training facilities and tenant Wi-Fi lounge
- Directly across the street from Woodfield Mall and The Streets of Woodfield
- High floor-to-ceiling windows
ALL AVAILABLE SPACES(14)
Display Rental Rate as
- SPACE
- SIZE
- TERM
- RENTAL RATE
- SPACE USE
- CONDITION
- AVAILABLE
Highly visible corner location – Located on the busiest intersection in the area. Build to Suit retail/office or medical. First floor suite off the main lobby with extra high ceilings, floor to ceiling window-line, and private restrooms.
- Listed rate may not include certain utilities, building services and property expenses
- Central Air Conditioning
- Corner Space
- Exposed Ceiling
- Features extra high ceilings.
- Open Floor Plan Layout
- Private Restrooms
- High Ceilings
- Natural Light
- Has floor to ceiling window-line.
This suite has two window line offices, a conference room with cabinet & sink, kitchen and large open area, ideal for workstations and reception.
- Listed rate may not include certain utilities, building services and property expenses
This corner suite has two private window line offices, a large kitchen/storage area, a coat closet and a large open area, ideal for workstations.
- Listed rate may not include certain utilities, building services and property expenses
- Mostly Open Floor Plan Layout
- Kitchen
- Fully Built-Out as Standard Office
- 2 Private Offices
- Large open area ideal for workstations.
This remodeled suite has five private offices, a large open area, ideal for work stations or conference room, a coat closet and kitchen.
- Listed rate may not include certain utilities, building services and property expenses
This remodeled suite has two private offices, a large open area ideal for workstations, a reception area , two closets and a break area
- Listed rate may not include certain utilities, building services and property expenses
- Mostly Open Floor Plan Layout
- Space is in Excellent Condition
- Newly remodeled office space.
- Fully Built-Out as Standard Office
- 2 Private Offices
- Reception Area
This suite has two private window line offices, an interior storage room and open area, ideal for reception or workstations.
- Listed rate may not include certain utilities, building services and property expenses
- 2 Private Offices
- Open area ideal for reception or workstations.
- Fully Built-Out as Standard Office
- Natural Light
This suite has 3 private offices, a large open area and a storage room. Can be combined with Suites 625 and 638.
- Listed rate may not include certain utilities, building services and property expenses
- Mostly Open Floor Plan Layout
- Can be combined with additional space(s) for up to 6,652 SF of adjacent space
- This space can be expanded with suites 625 and 638
- Fully Built-Out as Standard Office
- 3 Private Offices
- Central Air and Heating
This suite has a large open area ideal for work stations and 6 private offices. Can be combined with Suites 620 and 638.
- Listed rate may not include certain utilities, building services and property expenses
- Mostly Open Floor Plan Layout
- Can be combined with additional space(s) for up to 6,652 SF of adjacent space
- Offers a large open area perfect for workstations
- Fully Built-Out as Standard Office
- 6 Private Offices
- Central Air and Heating
This suite has four window line offices, a large corner conference room, kitchen, storage and coat closets and a large open area ideal for workstations. Can be combined with Suites 620 and 625.
- Listed rate may not include certain utilities, building services and property expenses
- 4 Private Offices
- Can be combined with additional space(s) for up to 6,652 SF of adjacent space
- This space features a kitchen.
- Partially Built-Out as Standard Office
- 1 Conference Room
- Kitchen
This suite has 4 private offices, a kitchen, two closets, a private washroom, a designated reception area and large open area.
- Listed rate may not include certain utilities, building services and property expenses
This elevator ID suite has two window line offices, one interior office, three storage/work rooms, reception and window line open area for workstations or desks.
- Listed rate may not include certain utilities, building services and property expenses
This suite has 4 window line offices, 1 interior office, a break room and a separate reception area. Can be combined with Suite 950.
- Listed rate may not include certain utilities, building services and property expenses
- 5 Private Offices
- Reception Area
- Space can be combined with suite 950.
- Fully Built-Out as Standard Office
- Can be combined with additional space(s) for up to 4,845 SF of adjacent space
- Natural Light
This suite has 4 window line offices, a large conference room, a kitchen, copier/work area with cabinets and a large open area ideal for work stations. Can be combined with Suite 925 for a total of 4,845 SF
- Listed rate may not include certain utilities, building services and property expenses
- Mostly Open Floor Plan Layout
- 1 Conference Room
- Kitchen
- A large conference room is available.
- Fully Built-Out as Standard Office
- 4 Private Offices
- Can be combined with additional space(s) for up to 4,845 SF of adjacent space
- Print/Copy Room
- Large open area is perfect for workstations.
This suite has three window line offices and an open area.
- Listed rate may not include certain utilities, building services and property expenses
- 3 Private Offices
- Natural Light
- Fully Built-Out as Standard Office
- Reception Area
- Abundance of natural lighting.
| Space | Size | Term | Rental Rate | Space Use | Condition | Available |
| 1st Floor, Ste 110 | 3,675 SF | Negotiable | $34.71 CAD/SF/YR | Office/Retail | Shell Space | Now |
| 2nd Floor, Ste 215 | 1,358-3,154 SF | Negotiable | $27.77 CAD/SF/YR | Office | - | 2025-06-01 |
| 2nd Floor, Ste 220 | 1,796-3,154 SF | Negotiable | $27.77 CAD/SF/YR | Office | Full Build-Out | Now |
| 3rd Floor, Ste 333 | 2,560 SF | Negotiable | $27.77 CAD/SF/YR | Office | - | Now |
| 4th Floor, Ste 415 | 1,362 SF | Negotiable | $27.77 CAD/SF/YR | Office | Full Build-Out | Now |
| 4th Floor, Ste 435 | 1,109 SF | Negotiable | $27.77 CAD/SF/YR | Office | Full Build-Out | Now |
| 6th Floor, Ste 620 | 1,392 SF | Negotiable | $27.77 CAD/SF/YR | Office | Full Build-Out | Now |
| 6th Floor, Ste 625 | 2,269 SF | Negotiable | $27.77 CAD/SF/YR | Office | Full Build-Out | Now |
| 6th Floor, Ste 638 | 2,991 SF | Negotiable | $27.77 CAD/SF/YR | Office | Partial Build-Out | Now |
| 7th Floor, Ste 760 | 2,205 SF | Negotiable | $27.77 CAD/SF/YR | Office | - | 2025-06-01 |
| 8th Floor, Ste 816 | 1,785 SF | Negotiable | $27.77 CAD/SF/YR | Office | - | 2025-05-01 |
| 9th Floor, Ste 925 | 2,020 SF | Negotiable | $27.77 CAD/SF/YR | Office | Full Build-Out | Now |
| 9th Floor, Ste 950 | 2,825 SF | Negotiable | $27.77 CAD/SF/YR | Office | Full Build-Out | Now |
| 10th Floor, Ste 1050 | 1,528 SF | Negotiable | $27.77 CAD/SF/YR | Office | Full Build-Out | Now |
1st Floor, Ste 110
| Size |
| 3,675 SF |
| Term |
| Negotiable |
| Rental Rate |
| $34.71 CAD/SF/YR |
| Space Use |
| Office/Retail |
| Condition |
| Shell Space |
| Available |
| Now |
2nd Floor, Ste 215
| Size |
| 1,358-3,154 SF |
| Term |
| Negotiable |
| Rental Rate |
| $27.77 CAD/SF/YR |
| Space Use |
| Office |
| Condition |
| - |
| Available |
| 2025-06-01 |
2nd Floor, Ste 220
| Size |
| 1,796-3,154 SF |
| Term |
| Negotiable |
| Rental Rate |
| $27.77 CAD/SF/YR |
| Space Use |
| Office |
| Condition |
| Full Build-Out |
| Available |
| Now |
3rd Floor, Ste 333
| Size |
| 2,560 SF |
| Term |
| Negotiable |
| Rental Rate |
| $27.77 CAD/SF/YR |
| Space Use |
| Office |
| Condition |
| - |
| Available |
| Now |
4th Floor, Ste 415
| Size |
| 1,362 SF |
| Term |
| Negotiable |
| Rental Rate |
| $27.77 CAD/SF/YR |
| Space Use |
| Office |
| Condition |
| Full Build-Out |
| Available |
| Now |
4th Floor, Ste 435
| Size |
| 1,109 SF |
| Term |
| Negotiable |
| Rental Rate |
| $27.77 CAD/SF/YR |
| Space Use |
| Office |
| Condition |
| Full Build-Out |
| Available |
| Now |
6th Floor, Ste 620
| Size |
| 1,392 SF |
| Term |
| Negotiable |
| Rental Rate |
| $27.77 CAD/SF/YR |
| Space Use |
| Office |
| Condition |
| Full Build-Out |
| Available |
| Now |
6th Floor, Ste 625
| Size |
| 2,269 SF |
| Term |
| Negotiable |
| Rental Rate |
| $27.77 CAD/SF/YR |
| Space Use |
| Office |
| Condition |
| Full Build-Out |
| Available |
| Now |
6th Floor, Ste 638
| Size |
| 2,991 SF |
| Term |
| Negotiable |
| Rental Rate |
| $27.77 CAD/SF/YR |
| Space Use |
| Office |
| Condition |
| Partial Build-Out |
| Available |
| Now |
7th Floor, Ste 760
| Size |
| 2,205 SF |
| Term |
| Negotiable |
| Rental Rate |
| $27.77 CAD/SF/YR |
| Space Use |
| Office |
| Condition |
| - |
| Available |
| 2025-06-01 |
8th Floor, Ste 816
| Size |
| 1,785 SF |
| Term |
| Negotiable |
| Rental Rate |
| $27.77 CAD/SF/YR |
| Space Use |
| Office |
| Condition |
| - |
| Available |
| 2025-05-01 |
9th Floor, Ste 925
| Size |
| 2,020 SF |
| Term |
| Negotiable |
| Rental Rate |
| $27.77 CAD/SF/YR |
| Space Use |
| Office |
| Condition |
| Full Build-Out |
| Available |
| Now |
9th Floor, Ste 950
| Size |
| 2,825 SF |
| Term |
| Negotiable |
| Rental Rate |
| $27.77 CAD/SF/YR |
| Space Use |
| Office |
| Condition |
| Full Build-Out |
| Available |
| Now |
10th Floor, Ste 1050
| Size |
| 1,528 SF |
| Term |
| Negotiable |
| Rental Rate |
| $27.77 CAD/SF/YR |
| Space Use |
| Office |
| Condition |
| Full Build-Out |
| Available |
| Now |
PROPERTY OVERVIEW
1701 East Woodfield Road is situated in Schaumburg, a northwest suburb of Chicago, IL. The building features stunning floor-to-ceiling windows that offer a panoramic view of the entire Chicagoland area. Amenities include a conference and training facility, a tenant vending lounge, an on-site management and engineering team, and ample parking. The location is conveniently across the street from Woodfield Mall, which provides a variety of restaurants, banks, and shops. With excellent visibility and immediate access to Illinois Route 53/I-290 and I-90 expressways, this building is an ideal location for any business.
- Conferencing Facility
- Food Court
- Food Service
- Property Manager on Site
- Security System
- Signage
- Natural Light











































