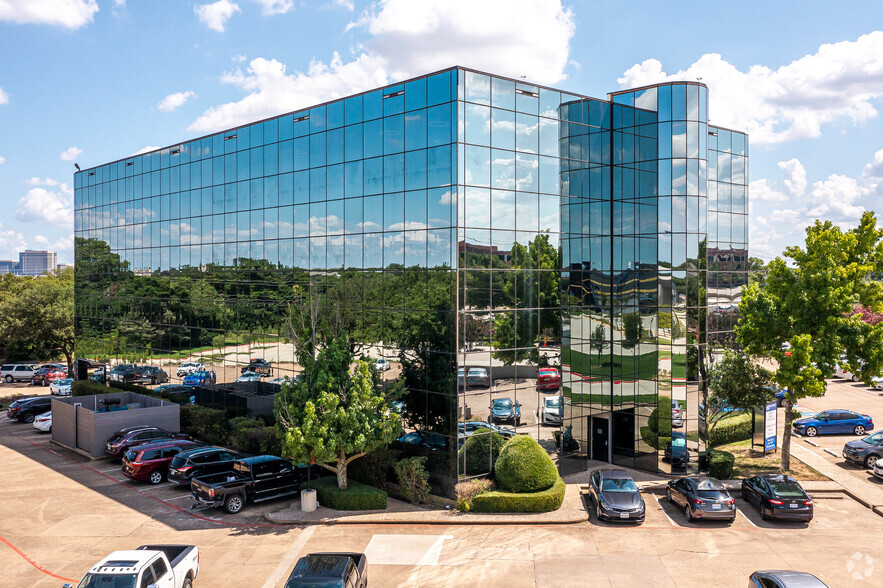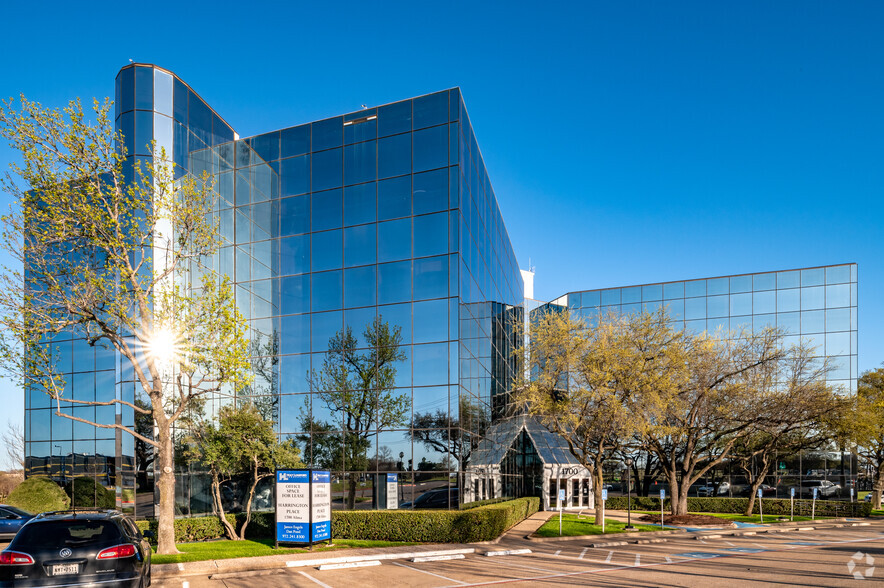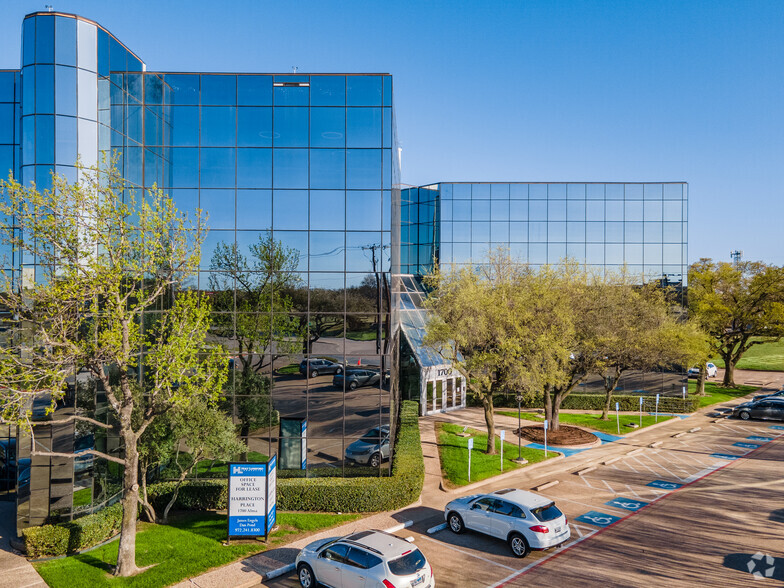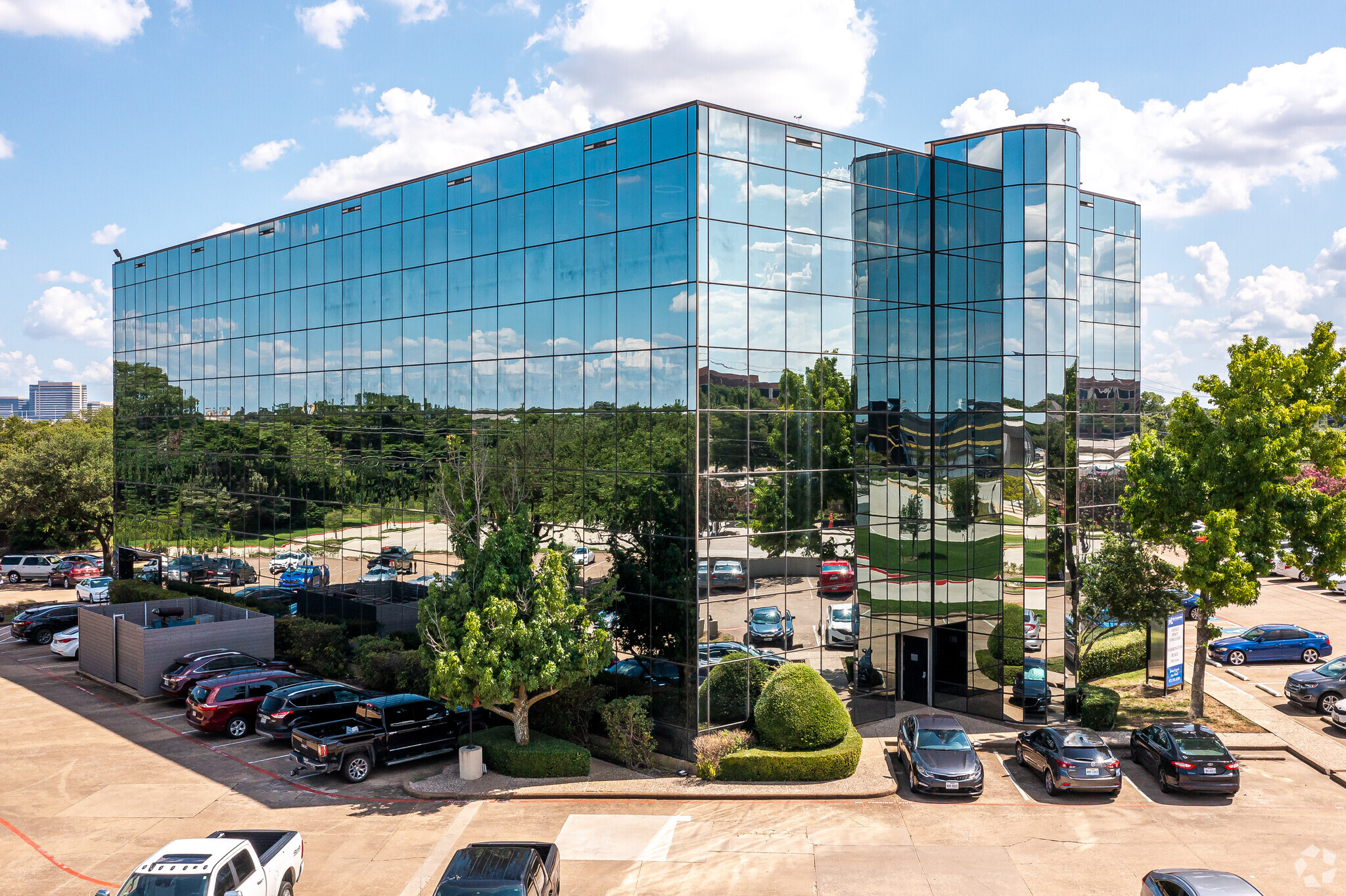
This feature is unavailable at the moment.
We apologize, but the feature you are trying to access is currently unavailable. We are aware of this issue and our team is working hard to resolve the matter.
Please check back in a few minutes. We apologize for the inconvenience.
- LoopNet Team
thank you

Your email has been sent!
Harrington Place 1700 Alma Dr
1,112 - 6,227 SF of Office Space Available in Plano, TX 75075



all available spaces(3)
Display Rental Rate as
- Space
- Size
- Term
- Rental Rate
- Space Use
- Condition
- Available
1,112 square feet suite with an open plan with a sink.
- Listed lease rate plus proportional share of electrical cost
- Open Floor Plan Layout
- Partially Demolished Space
- Natural Light
- Open-Plan
- Partially Built-Out as Standard Office
- 1 Private Office
- Central Air Conditioning
- After Hours HVAC Available
3,067 square feet suite with three (3) offices, a conference room, storage room and bullpen space.
- Listed lease rate plus proportional share of electrical cost
- Mostly Open Floor Plan Layout
- 1 Conference Room
- Elevator Access
- Drop Ceilings
- After Hours HVAC Available
- Fully Built-Out as Standard Office
- 3 Private Offices
- Central Air Conditioning
- Fully Carpeted
- Natural Light
- Elevator Exposure
2,048 square feet suite with three (3) offices, a conference room and bullpen space.
- Listed lease rate plus proportional share of electrical cost
- Mostly Open Floor Plan Layout
- 1 Conference Room
- Central Air Conditioning
- Drop Ceilings
- After Hours HVAC Available
- Fully Built-Out as Standard Office
- 3 Private Offices
- Space In Need of Renovation
- Elevator Access
- Natural Light
- Elevator Exposure
| Space | Size | Term | Rental Rate | Space Use | Condition | Available |
| 2nd Floor, Ste 227 | 1,112 SF | 3 Years | $27.64 CAD/SF/YR $2.30 CAD/SF/MO $297.52 CAD/m²/YR $24.79 CAD/m²/MO $2,561 CAD/MO $30,736 CAD/YR | Office | Partial Build-Out | Now |
| 2nd Floor, Ste 230 | 3,067 SF | Negotiable | $27.64 CAD/SF/YR $2.30 CAD/SF/MO $297.52 CAD/m²/YR $24.79 CAD/m²/MO $7,064 CAD/MO $84,774 CAD/YR | Office | Full Build-Out | Now |
| 3rd Floor, Ste 350 | 2,048 SF | Negotiable | $27.64 CAD/SF/YR $2.30 CAD/SF/MO $297.52 CAD/m²/YR $24.79 CAD/m²/MO $4,717 CAD/MO $56,608 CAD/YR | Office | Full Build-Out | Now |
2nd Floor, Ste 227
| Size |
| 1,112 SF |
| Term |
| 3 Years |
| Rental Rate |
| $27.64 CAD/SF/YR $2.30 CAD/SF/MO $297.52 CAD/m²/YR $24.79 CAD/m²/MO $2,561 CAD/MO $30,736 CAD/YR |
| Space Use |
| Office |
| Condition |
| Partial Build-Out |
| Available |
| Now |
2nd Floor, Ste 230
| Size |
| 3,067 SF |
| Term |
| Negotiable |
| Rental Rate |
| $27.64 CAD/SF/YR $2.30 CAD/SF/MO $297.52 CAD/m²/YR $24.79 CAD/m²/MO $7,064 CAD/MO $84,774 CAD/YR |
| Space Use |
| Office |
| Condition |
| Full Build-Out |
| Available |
| Now |
3rd Floor, Ste 350
| Size |
| 2,048 SF |
| Term |
| Negotiable |
| Rental Rate |
| $27.64 CAD/SF/YR $2.30 CAD/SF/MO $297.52 CAD/m²/YR $24.79 CAD/m²/MO $4,717 CAD/MO $56,608 CAD/YR |
| Space Use |
| Office |
| Condition |
| Full Build-Out |
| Available |
| Now |
2nd Floor, Ste 227
| Size | 1,112 SF |
| Term | 3 Years |
| Rental Rate | $27.64 CAD/SF/YR |
| Space Use | Office |
| Condition | Partial Build-Out |
| Available | Now |
1,112 square feet suite with an open plan with a sink.
- Listed lease rate plus proportional share of electrical cost
- Partially Built-Out as Standard Office
- Open Floor Plan Layout
- 1 Private Office
- Partially Demolished Space
- Central Air Conditioning
- Natural Light
- After Hours HVAC Available
- Open-Plan
2nd Floor, Ste 230
| Size | 3,067 SF |
| Term | Negotiable |
| Rental Rate | $27.64 CAD/SF/YR |
| Space Use | Office |
| Condition | Full Build-Out |
| Available | Now |
3,067 square feet suite with three (3) offices, a conference room, storage room and bullpen space.
- Listed lease rate plus proportional share of electrical cost
- Fully Built-Out as Standard Office
- Mostly Open Floor Plan Layout
- 3 Private Offices
- 1 Conference Room
- Central Air Conditioning
- Elevator Access
- Fully Carpeted
- Drop Ceilings
- Natural Light
- After Hours HVAC Available
- Elevator Exposure
3rd Floor, Ste 350
| Size | 2,048 SF |
| Term | Negotiable |
| Rental Rate | $27.64 CAD/SF/YR |
| Space Use | Office |
| Condition | Full Build-Out |
| Available | Now |
2,048 square feet suite with three (3) offices, a conference room and bullpen space.
- Listed lease rate plus proportional share of electrical cost
- Fully Built-Out as Standard Office
- Mostly Open Floor Plan Layout
- 3 Private Offices
- 1 Conference Room
- Space In Need of Renovation
- Central Air Conditioning
- Elevator Access
- Drop Ceilings
- Natural Light
- After Hours HVAC Available
- Elevator Exposure
Property Overview
Move-in ready suites available! Recent renovations include: building lobby, common corridors, and landscaping. Direct access to President George Bush Turnpike and Central Expressway.
- Atrium
- Bus Line
PROPERTY FACTS
Presented by

Harrington Place | 1700 Alma Dr
Hmm, there seems to have been an error sending your message. Please try again.
Thanks! Your message was sent.











