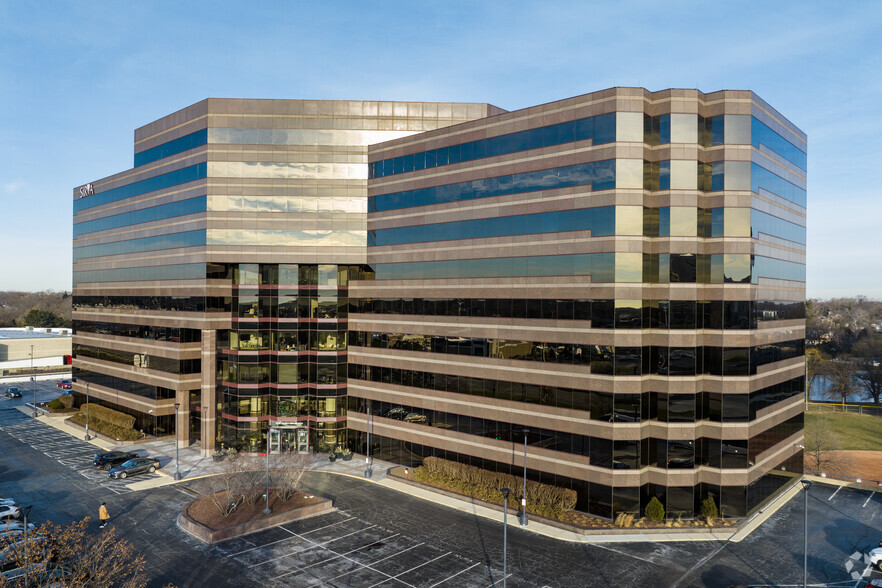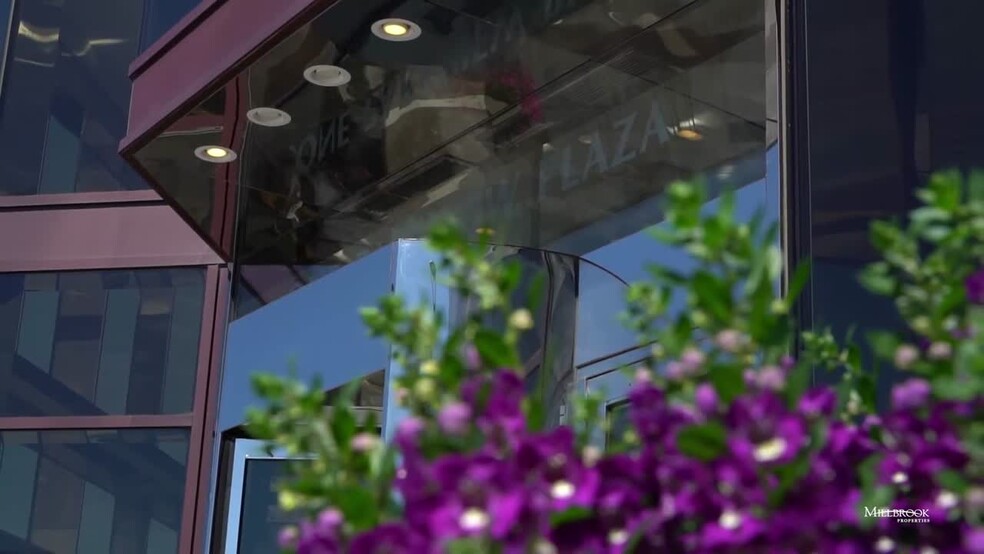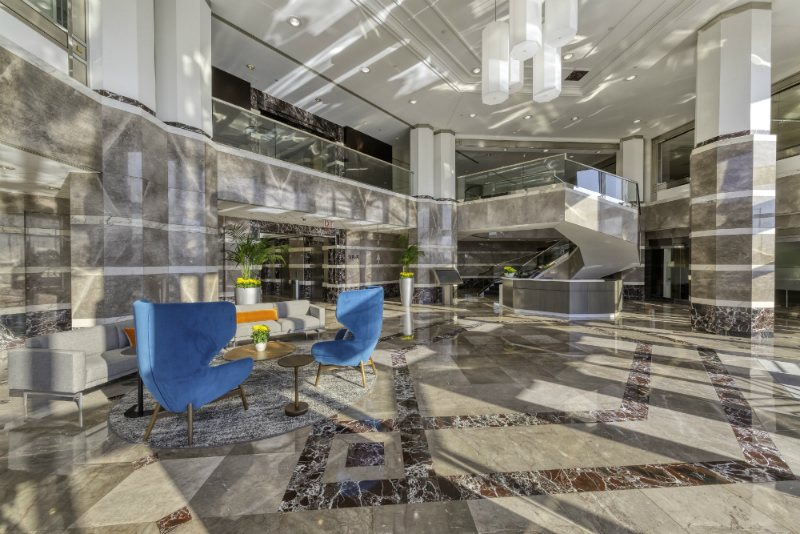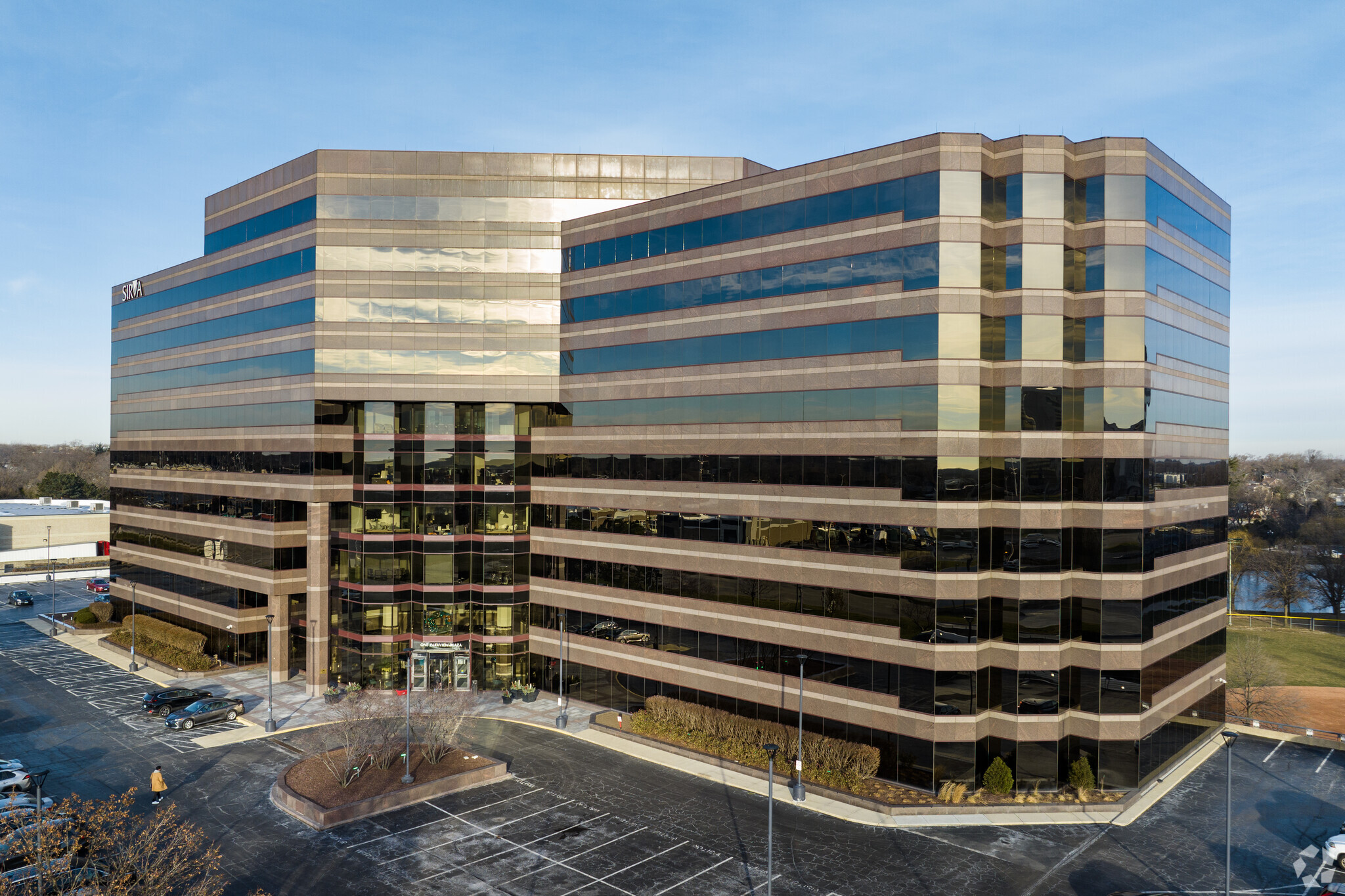
This feature is unavailable at the moment.
We apologize, but the feature you are trying to access is currently unavailable. We are aware of this issue and our team is working hard to resolve the matter.
Please check back in a few minutes. We apologize for the inconvenience.
- LoopNet Team
thank you

Your email has been sent!
Parkview Plaza 17 W 110 22nd St
1,322 - 140,586 SF of 4-Star Space Available in Oakbrook Terrace, IL 60181



Highlights
- Building features a large conference facility with state-of-the-art audio/visual equipment and deli style restaurant
- 5-minute drive to quick-eats, fine dining restaurants, Oakbrook Center Mall, Yorktown Mall, and hotel options such as the Marriott Chicago–Oak Brook
- Tenants have access to a full-service health club with fitness center and basketball courts that is attached to the building
- Easily accessible located 4-minutes to exit 137/138 on I-88 with highway visibility and 10-minutes to I-88/290/294 Interchange
all available spaces(12)
Display Rental Rate as
- Space
- Size
- Term
- Rental Rate
- Space Use
- Condition
- Available
• Top of the line oral surgery office • Tremendous building identity in lobby • Large amount of window line with the best access to covered parking in the Building
- Lease rate does not include certain property expenses
- Mostly Open Floor Plan Layout
- Partially Built-Out as Dental Office Space
- Central Air and Heating
This 2nd floor office features an entry with lobby atrium exposure. The space also has a kitchen with beautiful finishes and 14 perimeter offices. The windows allow for natural light in the open work space.
- Lease rate does not include certain property expenses
- 14 Private Offices
- Central Air and Heating
- Mostly Open Floor Plan Layout
- Can be combined with additional space(s) for up to 59,260 SF of adjacent space
• Click here for Virtual Tour • Corner space with northwestern exposure • Kitchen within space • Currently the building conference/training facility
- Lease rate does not include certain property expenses
- Open Floor Plan Layout
- Kitchen
- Partially Built-Out as Standard Office
- Can be combined with additional space(s) for up to 59,260 SF of adjacent space
Beautiful High-End space with building lobby ID Glass Entry Glass walls on offices Wood floor in reception 10 private offices Glass conference room in reception Open area for workstations Kitchen
- Lease rate does not include certain property expenses
- 10 Private Offices
- Space is in Excellent Condition
- Partially Built-Out as Standard Office
- 1 Conference Room
• Fully furnished plug and play space! • 17 private offices • 2 conference rooms with glass walls • Modern eat-in kitchen
- Lease rate does not include certain property expenses
- Mostly Open Floor Plan Layout
- 1 Conference Room
- Can be combined with additional space(s) for up to 59,260 SF of adjacent space
- Partially Built-Out as Standard Office
- 18 Private Offices
- 42 Workstations
- Kitchen
- Lease rate does not include certain property expenses
- Mostly Open Floor Plan Layout
- Partially Built-Out as Standard Office
- Central Air and Heating
- Lease rate does not include certain property expenses
- Mostly Open Floor Plan Layout
- Central Air and Heating
- Partially Built-Out as Standard Office
- Can be combined with additional space(s) for up to 59,260 SF of adjacent space
Incredible reception area 5 private offices 2 large glass conference rooms Huddle rooms Full height windows on Southeast corner
- Lease rate does not include certain property expenses
- Mostly Open Floor Plan Layout
- Central Air and Heating
- Partially Built-Out as Standard Office
- Can be combined with additional space(s) for up to 59,260 SF of adjacent space
Great views 1 private office Conference room Open area for 4-6 workstations IT closet
- Lease rate does not include certain property expenses
- Mostly Open Floor Plan Layout
- Food Service
- Partially Built-Out as Standard Office
- Conference Rooms
Space has great views of pond on north side, reception area, four exterior offices, a large conference room , large open area for workstations for flexible layout, and a large kitchen in space.
- Lease rate does not include certain property expenses
- Mostly Open Floor Plan Layout
- 1 Conference Room
- Fully Built-Out as Standard Office
- 4 Private Offices
- Kitchen
- Lease rate does not include certain property expenses
- Mostly Open Floor Plan Layout
- Partially Built-Out as Standard Office
- Central Air and Heating
This top floor space features 12 private offices and beautiful views of the Office Park's pond. This wide open end-cap unit is ready for construction.
- Lease rate does not include certain property expenses
- 12 Private Offices
- Open Floor Plan Layout
- Central Air and Heating
| Space | Size | Term | Rental Rate | Space Use | Condition | Available |
| 1st Floor, Ste 150 | 5,961 SF | Negotiable | $27.64 CAD/SF/YR $2.30 CAD/SF/MO $297.52 CAD/m²/YR $24.79 CAD/m²/MO $13,731 CAD/MO $164,766 CAD/YR | Office/Medical | Partial Build-Out | 30 Days |
| 2nd Floor, Ste 200 | 18,183 SF | Negotiable | $27.64 CAD/SF/YR $2.30 CAD/SF/MO $297.52 CAD/m²/YR $24.79 CAD/m²/MO $41,883 CAD/MO $502,590 CAD/YR | Office | Shell Space | 30 Days |
| 2nd Floor, Ste 225 | 3,232 SF | Negotiable | $27.64 CAD/SF/YR $2.30 CAD/SF/MO $297.52 CAD/m²/YR $24.79 CAD/m²/MO $7,445 CAD/MO $89,335 CAD/YR | Office | Partial Build-Out | 30 Days |
| 2nd Floor, Ste 250 | 5,690 SF | Negotiable | $27.64 CAD/SF/YR $2.30 CAD/SF/MO $297.52 CAD/m²/YR $24.79 CAD/m²/MO $13,106 CAD/MO $157,275 CAD/YR | Office | Partial Build-Out | Now |
| 3rd Floor, Ste 300 | 13,582 SF | Negotiable | $27.64 CAD/SF/YR $2.30 CAD/SF/MO $297.52 CAD/m²/YR $24.79 CAD/m²/MO $31,285 CAD/MO $375,416 CAD/YR | Office | Partial Build-Out | 30 Days |
| 3rd Floor, Ste 300/325 | 23,683 SF | Negotiable | $27.64 CAD/SF/YR $2.30 CAD/SF/MO $297.52 CAD/m²/YR $24.79 CAD/m²/MO $54,551 CAD/MO $654,614 CAD/YR | Office | Partial Build-Out | 30 Days |
| 3rd Floor, Ste 325 | 10,101 SF | Negotiable | $27.64 CAD/SF/YR $2.30 CAD/SF/MO $297.52 CAD/m²/YR $24.79 CAD/m²/MO $23,267 CAD/MO $279,198 CAD/YR | Office | Partial Build-Out | 30 Days |
| 4th Floor, Ste 450 | 14,162 SF | Negotiable | $27.64 CAD/SF/YR $2.30 CAD/SF/MO $297.52 CAD/m²/YR $24.79 CAD/m²/MO $32,621 CAD/MO $391,447 CAD/YR | Office | Partial Build-Out | 30 Days |
| 6th Floor, Ste 630 | 1,322 SF | Negotiable | $27.64 CAD/SF/YR $2.30 CAD/SF/MO $297.52 CAD/m²/YR $24.79 CAD/m²/MO $3,045 CAD/MO $36,541 CAD/YR | Office | Partial Build-Out | Now |
| 7th Floor, Ste 740 | 5,083 SF | Negotiable | $27.64 CAD/SF/YR $2.30 CAD/SF/MO $297.52 CAD/m²/YR $24.79 CAD/m²/MO $11,708 CAD/MO $140,497 CAD/YR | Office | Full Build-Out | 30 Days |
| 8th Floor, Ste 800 | 31,404 SF | Negotiable | $27.64 CAD/SF/YR $2.30 CAD/SF/MO $297.52 CAD/m²/YR $24.79 CAD/m²/MO $72,336 CAD/MO $868,027 CAD/YR | Office | Partial Build-Out | 30 Days |
| 9th Floor, Ste 950 | 8,183 SF | Negotiable | $27.64 CAD/SF/YR $2.30 CAD/SF/MO $297.52 CAD/m²/YR $24.79 CAD/m²/MO $18,849 CAD/MO $226,184 CAD/YR | Office | Shell Space | Now |
1st Floor, Ste 150
| Size |
| 5,961 SF |
| Term |
| Negotiable |
| Rental Rate |
| $27.64 CAD/SF/YR $2.30 CAD/SF/MO $297.52 CAD/m²/YR $24.79 CAD/m²/MO $13,731 CAD/MO $164,766 CAD/YR |
| Space Use |
| Office/Medical |
| Condition |
| Partial Build-Out |
| Available |
| 30 Days |
2nd Floor, Ste 200
| Size |
| 18,183 SF |
| Term |
| Negotiable |
| Rental Rate |
| $27.64 CAD/SF/YR $2.30 CAD/SF/MO $297.52 CAD/m²/YR $24.79 CAD/m²/MO $41,883 CAD/MO $502,590 CAD/YR |
| Space Use |
| Office |
| Condition |
| Shell Space |
| Available |
| 30 Days |
2nd Floor, Ste 225
| Size |
| 3,232 SF |
| Term |
| Negotiable |
| Rental Rate |
| $27.64 CAD/SF/YR $2.30 CAD/SF/MO $297.52 CAD/m²/YR $24.79 CAD/m²/MO $7,445 CAD/MO $89,335 CAD/YR |
| Space Use |
| Office |
| Condition |
| Partial Build-Out |
| Available |
| 30 Days |
2nd Floor, Ste 250
| Size |
| 5,690 SF |
| Term |
| Negotiable |
| Rental Rate |
| $27.64 CAD/SF/YR $2.30 CAD/SF/MO $297.52 CAD/m²/YR $24.79 CAD/m²/MO $13,106 CAD/MO $157,275 CAD/YR |
| Space Use |
| Office |
| Condition |
| Partial Build-Out |
| Available |
| Now |
3rd Floor, Ste 300
| Size |
| 13,582 SF |
| Term |
| Negotiable |
| Rental Rate |
| $27.64 CAD/SF/YR $2.30 CAD/SF/MO $297.52 CAD/m²/YR $24.79 CAD/m²/MO $31,285 CAD/MO $375,416 CAD/YR |
| Space Use |
| Office |
| Condition |
| Partial Build-Out |
| Available |
| 30 Days |
3rd Floor, Ste 300/325
| Size |
| 23,683 SF |
| Term |
| Negotiable |
| Rental Rate |
| $27.64 CAD/SF/YR $2.30 CAD/SF/MO $297.52 CAD/m²/YR $24.79 CAD/m²/MO $54,551 CAD/MO $654,614 CAD/YR |
| Space Use |
| Office |
| Condition |
| Partial Build-Out |
| Available |
| 30 Days |
3rd Floor, Ste 325
| Size |
| 10,101 SF |
| Term |
| Negotiable |
| Rental Rate |
| $27.64 CAD/SF/YR $2.30 CAD/SF/MO $297.52 CAD/m²/YR $24.79 CAD/m²/MO $23,267 CAD/MO $279,198 CAD/YR |
| Space Use |
| Office |
| Condition |
| Partial Build-Out |
| Available |
| 30 Days |
4th Floor, Ste 450
| Size |
| 14,162 SF |
| Term |
| Negotiable |
| Rental Rate |
| $27.64 CAD/SF/YR $2.30 CAD/SF/MO $297.52 CAD/m²/YR $24.79 CAD/m²/MO $32,621 CAD/MO $391,447 CAD/YR |
| Space Use |
| Office |
| Condition |
| Partial Build-Out |
| Available |
| 30 Days |
6th Floor, Ste 630
| Size |
| 1,322 SF |
| Term |
| Negotiable |
| Rental Rate |
| $27.64 CAD/SF/YR $2.30 CAD/SF/MO $297.52 CAD/m²/YR $24.79 CAD/m²/MO $3,045 CAD/MO $36,541 CAD/YR |
| Space Use |
| Office |
| Condition |
| Partial Build-Out |
| Available |
| Now |
7th Floor, Ste 740
| Size |
| 5,083 SF |
| Term |
| Negotiable |
| Rental Rate |
| $27.64 CAD/SF/YR $2.30 CAD/SF/MO $297.52 CAD/m²/YR $24.79 CAD/m²/MO $11,708 CAD/MO $140,497 CAD/YR |
| Space Use |
| Office |
| Condition |
| Full Build-Out |
| Available |
| 30 Days |
8th Floor, Ste 800
| Size |
| 31,404 SF |
| Term |
| Negotiable |
| Rental Rate |
| $27.64 CAD/SF/YR $2.30 CAD/SF/MO $297.52 CAD/m²/YR $24.79 CAD/m²/MO $72,336 CAD/MO $868,027 CAD/YR |
| Space Use |
| Office |
| Condition |
| Partial Build-Out |
| Available |
| 30 Days |
9th Floor, Ste 950
| Size |
| 8,183 SF |
| Term |
| Negotiable |
| Rental Rate |
| $27.64 CAD/SF/YR $2.30 CAD/SF/MO $297.52 CAD/m²/YR $24.79 CAD/m²/MO $18,849 CAD/MO $226,184 CAD/YR |
| Space Use |
| Office |
| Condition |
| Shell Space |
| Available |
| Now |
1st Floor, Ste 150
| Size | 5,961 SF |
| Term | Negotiable |
| Rental Rate | $27.64 CAD/SF/YR |
| Space Use | Office/Medical |
| Condition | Partial Build-Out |
| Available | 30 Days |
• Top of the line oral surgery office • Tremendous building identity in lobby • Large amount of window line with the best access to covered parking in the Building
- Lease rate does not include certain property expenses
- Partially Built-Out as Dental Office Space
- Mostly Open Floor Plan Layout
- Central Air and Heating
2nd Floor, Ste 200
| Size | 18,183 SF |
| Term | Negotiable |
| Rental Rate | $27.64 CAD/SF/YR |
| Space Use | Office |
| Condition | Shell Space |
| Available | 30 Days |
This 2nd floor office features an entry with lobby atrium exposure. The space also has a kitchen with beautiful finishes and 14 perimeter offices. The windows allow for natural light in the open work space.
- Lease rate does not include certain property expenses
- Mostly Open Floor Plan Layout
- 14 Private Offices
- Can be combined with additional space(s) for up to 59,260 SF of adjacent space
- Central Air and Heating
2nd Floor, Ste 225
| Size | 3,232 SF |
| Term | Negotiable |
| Rental Rate | $27.64 CAD/SF/YR |
| Space Use | Office |
| Condition | Partial Build-Out |
| Available | 30 Days |
• Click here for Virtual Tour • Corner space with northwestern exposure • Kitchen within space • Currently the building conference/training facility
- Lease rate does not include certain property expenses
- Partially Built-Out as Standard Office
- Open Floor Plan Layout
- Can be combined with additional space(s) for up to 59,260 SF of adjacent space
- Kitchen
2nd Floor, Ste 250
| Size | 5,690 SF |
| Term | Negotiable |
| Rental Rate | $27.64 CAD/SF/YR |
| Space Use | Office |
| Condition | Partial Build-Out |
| Available | Now |
Beautiful High-End space with building lobby ID Glass Entry Glass walls on offices Wood floor in reception 10 private offices Glass conference room in reception Open area for workstations Kitchen
- Lease rate does not include certain property expenses
- Partially Built-Out as Standard Office
- 10 Private Offices
- 1 Conference Room
- Space is in Excellent Condition
3rd Floor, Ste 300
| Size | 13,582 SF |
| Term | Negotiable |
| Rental Rate | $27.64 CAD/SF/YR |
| Space Use | Office |
| Condition | Partial Build-Out |
| Available | 30 Days |
• Fully furnished plug and play space! • 17 private offices • 2 conference rooms with glass walls • Modern eat-in kitchen
- Lease rate does not include certain property expenses
- Partially Built-Out as Standard Office
- Mostly Open Floor Plan Layout
- 18 Private Offices
- 1 Conference Room
- 42 Workstations
- Can be combined with additional space(s) for up to 59,260 SF of adjacent space
- Kitchen
3rd Floor, Ste 300/325
| Size | 23,683 SF |
| Term | Negotiable |
| Rental Rate | $27.64 CAD/SF/YR |
| Space Use | Office |
| Condition | Partial Build-Out |
| Available | 30 Days |
- Lease rate does not include certain property expenses
- Partially Built-Out as Standard Office
- Mostly Open Floor Plan Layout
- Central Air and Heating
3rd Floor, Ste 325
| Size | 10,101 SF |
| Term | Negotiable |
| Rental Rate | $27.64 CAD/SF/YR |
| Space Use | Office |
| Condition | Partial Build-Out |
| Available | 30 Days |
- Lease rate does not include certain property expenses
- Partially Built-Out as Standard Office
- Mostly Open Floor Plan Layout
- Can be combined with additional space(s) for up to 59,260 SF of adjacent space
- Central Air and Heating
4th Floor, Ste 450
| Size | 14,162 SF |
| Term | Negotiable |
| Rental Rate | $27.64 CAD/SF/YR |
| Space Use | Office |
| Condition | Partial Build-Out |
| Available | 30 Days |
Incredible reception area 5 private offices 2 large glass conference rooms Huddle rooms Full height windows on Southeast corner
- Lease rate does not include certain property expenses
- Partially Built-Out as Standard Office
- Mostly Open Floor Plan Layout
- Can be combined with additional space(s) for up to 59,260 SF of adjacent space
- Central Air and Heating
6th Floor, Ste 630
| Size | 1,322 SF |
| Term | Negotiable |
| Rental Rate | $27.64 CAD/SF/YR |
| Space Use | Office |
| Condition | Partial Build-Out |
| Available | Now |
Great views 1 private office Conference room Open area for 4-6 workstations IT closet
- Lease rate does not include certain property expenses
- Partially Built-Out as Standard Office
- Mostly Open Floor Plan Layout
- Conference Rooms
- Food Service
7th Floor, Ste 740
| Size | 5,083 SF |
| Term | Negotiable |
| Rental Rate | $27.64 CAD/SF/YR |
| Space Use | Office |
| Condition | Full Build-Out |
| Available | 30 Days |
Space has great views of pond on north side, reception area, four exterior offices, a large conference room , large open area for workstations for flexible layout, and a large kitchen in space.
- Lease rate does not include certain property expenses
- Fully Built-Out as Standard Office
- Mostly Open Floor Plan Layout
- 4 Private Offices
- 1 Conference Room
- Kitchen
8th Floor, Ste 800
| Size | 31,404 SF |
| Term | Negotiable |
| Rental Rate | $27.64 CAD/SF/YR |
| Space Use | Office |
| Condition | Partial Build-Out |
| Available | 30 Days |
- Lease rate does not include certain property expenses
- Partially Built-Out as Standard Office
- Mostly Open Floor Plan Layout
- Central Air and Heating
9th Floor, Ste 950
| Size | 8,183 SF |
| Term | Negotiable |
| Rental Rate | $27.64 CAD/SF/YR |
| Space Use | Office |
| Condition | Shell Space |
| Available | Now |
This top floor space features 12 private offices and beautiful views of the Office Park's pond. This wide open end-cap unit is ready for construction.
- Lease rate does not include certain property expenses
- Open Floor Plan Layout
- 12 Private Offices
- Central Air and Heating
Property Overview
Parkview Plaza is a nine-story office building developed in 1990 and located in the desirable eastern end of the East-West corridor. The property is easily accessible and visible from I-88 and is 20-30 minutes to both O’Hare and Midway International airports. One Parkview Plaza features a marble lobby and atrium and a polished granite and glass exterior that reflects a classic copper sheen. The rectangular design is finished with unique saw-tooth edged corners creating a longer window line. On-site amenities include a full health club, basketball courts, large conference center, deli-style restaurant, and security guards. There is ample parking available in an underground, heated parking garage with 650 parking spaces and a 180 space surface lot. The Oakbrook Terrace Park District Lake View Nature Center is behind the building and offers walking paths, fields, and a floating stage.
- Atrium
- Fitness Center
- Food Service
- Property Manager on Site
- Security System
PROPERTY FACTS
Presented by

Parkview Plaza | 17 W 110 22nd St
Hmm, there seems to have been an error sending your message. Please try again.
Thanks! Your message was sent.

































