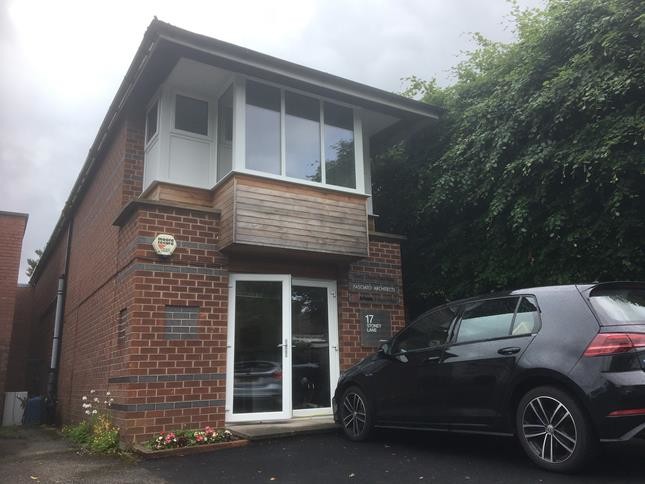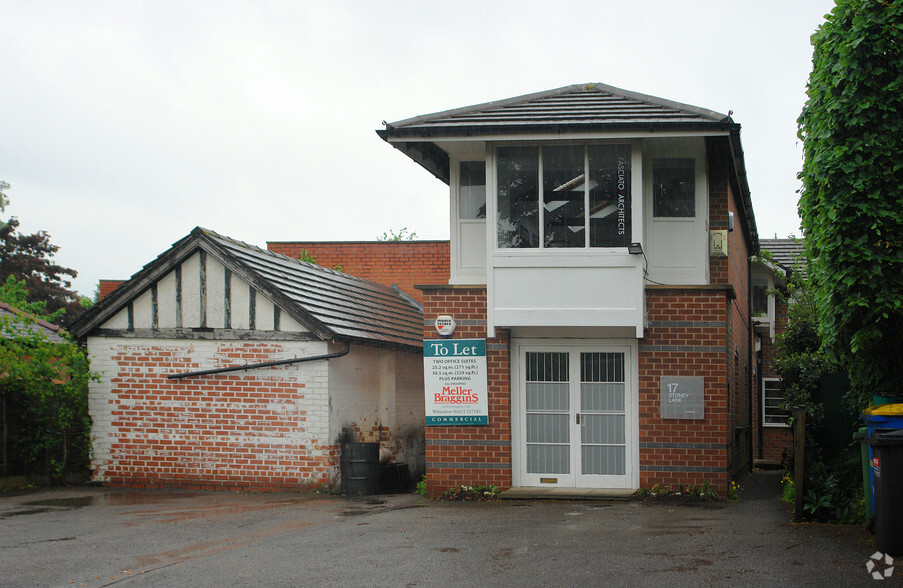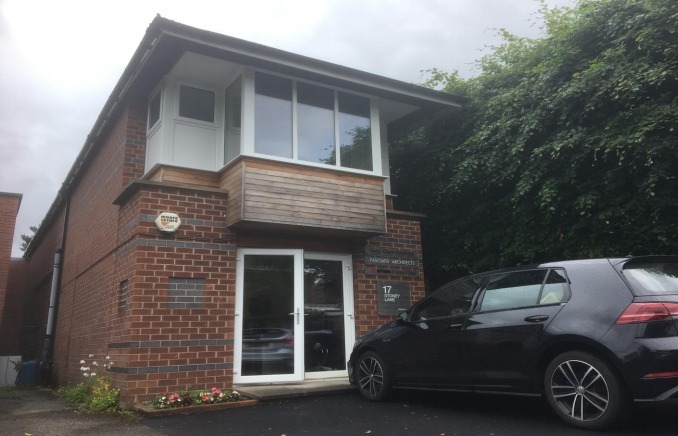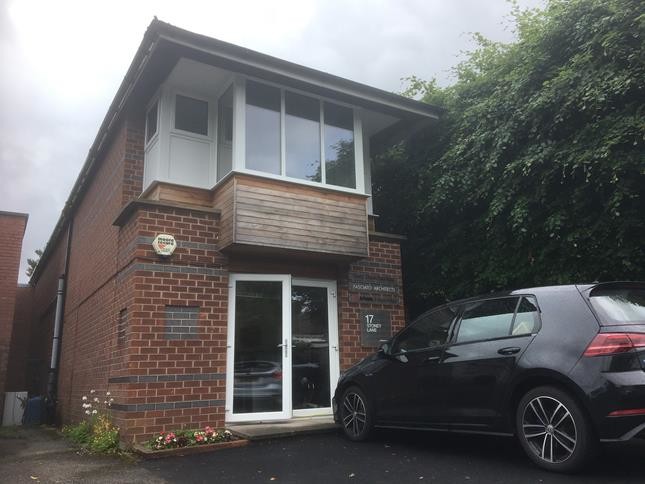
This feature is unavailable at the moment.
We apologize, but the feature you are trying to access is currently unavailable. We are aware of this issue and our team is working hard to resolve the matter.
Please check back in a few minutes. We apologize for the inconvenience.
- LoopNet Team
thank you

Your email has been sent!
17 Stoney Ln
1,728 SF Vacant Flex Building Wilmslow SK9 6LG $1,035,443 CAD ($599 CAD/SF)



Executive Summary
The available office suites are located on the ground and first floor and are currently open plan with one suite utilised as a meeting room. WC’s are located on the ground floor with a fully fitted kitchen on the first floor.
Access is gained via a spacious entrance to the side of the property. The ground floor suite does have the option of its own entrance from the front of the office.
There is a driveway area to the front of the property for parking with ample on street parking in the immediate vicinity of the property
Property Facts
| Price | $1,035,443 CAD | Building Class | B |
| Price Per SF | $599 CAD | Rentable Building Area | 1,728 SF |
| Sale Type | Owner User | No. Stories | 2 |
| Tenure | Freehold | Year Built | 1965 |
| Property Type | Flex | Parking Ratio | 1.16/1,000 SF |
| Property Subtype | Light Manufacturing |
| Price | $1,035,443 CAD |
| Price Per SF | $599 CAD |
| Sale Type | Owner User |
| Tenure | Freehold |
| Property Type | Flex |
| Property Subtype | Light Manufacturing |
| Building Class | B |
| Rentable Building Area | 1,728 SF |
| No. Stories | 2 |
| Year Built | 1965 |
| Parking Ratio | 1.16/1,000 SF |
Amenities
- 24 Hour Access
Utilities
- Heating
Space Availability
- Space
- Size
- Space Use
- Condition
- Available
The property comprises a two storey detached office building, with workshop to the rear. The available office suites are located on the ground and first floor and are currently open plan with one suite utilised as a meeting room. WC’s are located on the ground floor with a fully fitted kitchen on the first floor. Access is gained via a spacious entrance to the side of the property. The ground floor suite does have the option of its own entrance from the front of the office. There is a driveway area to the front of the property for parking with ample on street parking in the immediate vicinity of the property
The property comprises a two storey detached office building, with workshop to the rear. The available office suites are located on the ground and first floor and are currently open plan with one suite utilised as a meeting room. WC’s are located on the ground floor with a fully fitted kitchen on the first floor. Access is gained via a spacious entrance to the side of the property. The ground floor suite does have the option of its own entrance from the front of the office. There is a driveway area to the front of the property for parking with ample on street parking in the immediate vicinity of the property
| Space | Size | Space Use | Condition | Available |
| Ground | 275 SF | Office | Partial Build-Out | Now |
| 1st Floor | 999 SF | Office | Partial Build-Out | Now |
Ground
| Size |
| 275 SF |
| Space Use |
| Office |
| Condition |
| Partial Build-Out |
| Available |
| Now |
1st Floor
| Size |
| 999 SF |
| Space Use |
| Office |
| Condition |
| Partial Build-Out |
| Available |
| Now |
Ground
| Size | 275 SF |
| Space Use | Office |
| Condition | Partial Build-Out |
| Available | Now |
The property comprises a two storey detached office building, with workshop to the rear. The available office suites are located on the ground and first floor and are currently open plan with one suite utilised as a meeting room. WC’s are located on the ground floor with a fully fitted kitchen on the first floor. Access is gained via a spacious entrance to the side of the property. The ground floor suite does have the option of its own entrance from the front of the office. There is a driveway area to the front of the property for parking with ample on street parking in the immediate vicinity of the property
1st Floor
| Size | 999 SF |
| Space Use | Office |
| Condition | Partial Build-Out |
| Available | Now |
The property comprises a two storey detached office building, with workshop to the rear. The available office suites are located on the ground and first floor and are currently open plan with one suite utilised as a meeting room. WC’s are located on the ground floor with a fully fitted kitchen on the first floor. Access is gained via a spacious entrance to the side of the property. The ground floor suite does have the option of its own entrance from the front of the office. There is a driveway area to the front of the property for parking with ample on street parking in the immediate vicinity of the property
Presented by

17 Stoney Ln
Hmm, there seems to have been an error sending your message. Please try again.
Thanks! Your message was sent.





