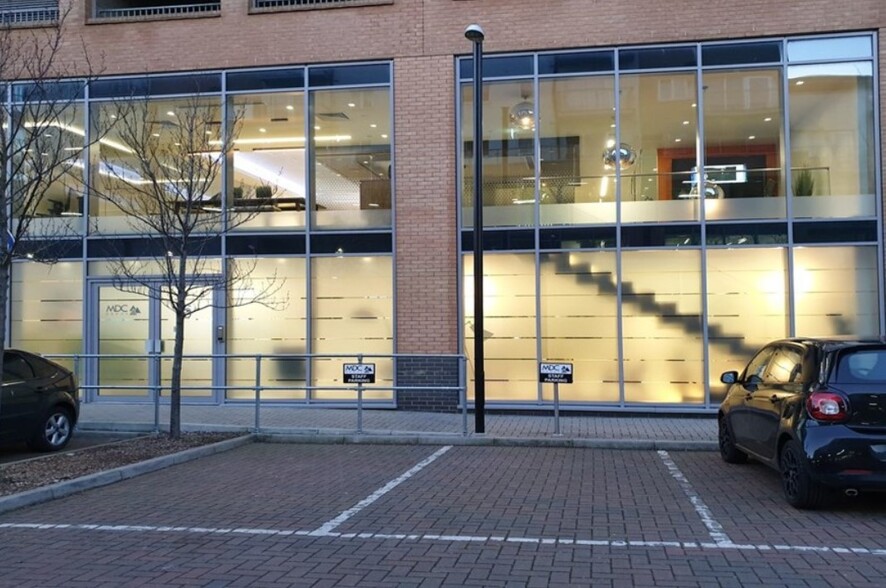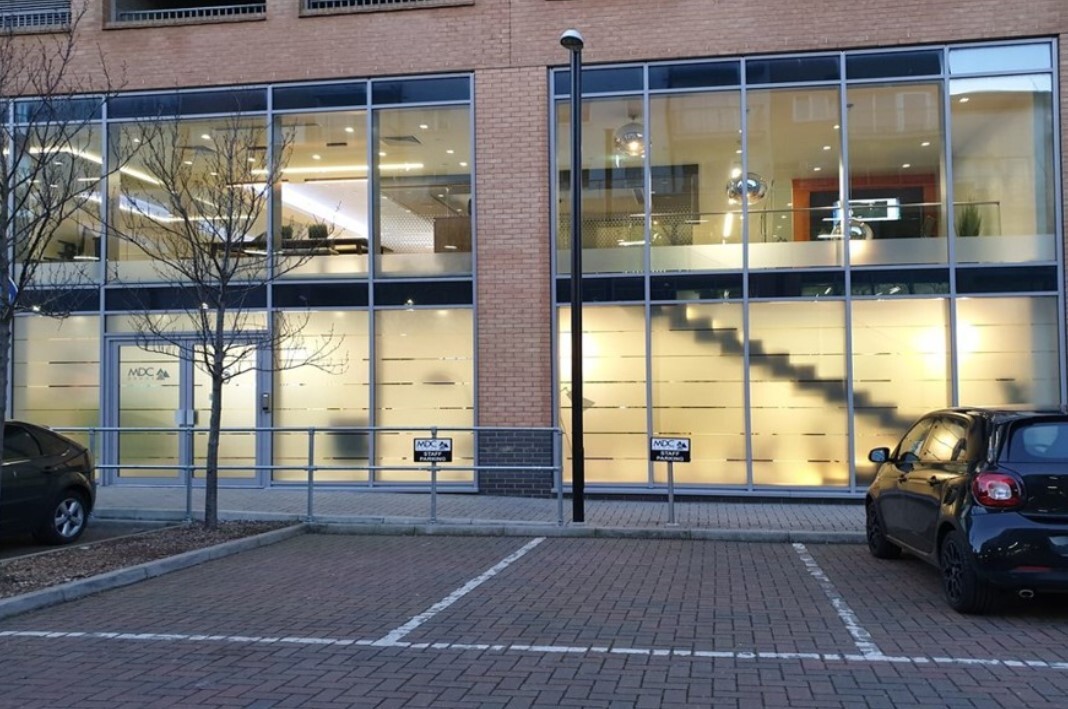
This feature is unavailable at the moment.
We apologize, but the feature you are trying to access is currently unavailable. We are aware of this issue and our team is working hard to resolve the matter.
Please check back in a few minutes. We apologize for the inconvenience.
- LoopNet Team
thank you

Your email has been sent!
17 Purley Way
3,282 - 6,966 SF of Office Space Available in Croydon CR0 4WF

HIGHLIGHTS
- Raised access floor with floor boxes
- 6 Demised parking spaces
- Fully cabled for power and data
ALL AVAILABLE SPACES(2)
Display Rental Rate as
- SPACE
- SIZE
- TERM
- RENTAL RATE
- SPACE USE
- CONDITION
- AVAILABLE
£150,000 per annum. There is also a service charge of £150,000 per annum.
- Use Class: E
- Mostly Open Floor Plan Layout
- Conference Rooms
- Central Air Conditioning
- Kitchen
- Recessed Lighting
- Shower Facilities
- Private Restrooms
- Fully fitted and furnished offices
- VRF air conditioning
- Fully Built-Out as Standard Office
- Fits 10 - 30 People
- Can be combined with additional space(s) for up to 6,966 SF of adjacent space
- Reception Area
- Raised Floor
- Natural Light
- Energy Performance Rating - C
- Perimeter Trunking
- LED lighting
£150,000 per annum. There is also a service charge of £150,000 per annum.
- Use Class: E
- Mostly Open Floor Plan Layout
- Conference Rooms
- Central Air Conditioning
- Kitchen
- Recessed Lighting
- Shower Facilities
- Private Restrooms
- Fully fitted and furnished offices
- VRF air conditioning
- Fully Built-Out as Standard Office
- Fits 9 - 27 People
- Can be combined with additional space(s) for up to 6,966 SF of adjacent space
- Reception Area
- Raised Floor
- Natural Light
- Energy Performance Rating - C
- Perimeter Trunking
- LED lighting
| Space | Size | Term | Rental Rate | Space Use | Condition | Available |
| Ground, Ste 6 | 3,684 SF | Negotiable | $38.16 CAD/SF/YR $3.18 CAD/SF/MO $140,595 CAD/YR $11,716 CAD/MO | Office | Full Build-Out | Pending |
| 1st Floor, Ste 6 | 3,282 SF | Negotiable | $38.16 CAD/SF/YR $3.18 CAD/SF/MO $125,254 CAD/YR $10,438 CAD/MO | Office | Full Build-Out | Pending |
Ground, Ste 6
| Size |
| 3,684 SF |
| Term |
| Negotiable |
| Rental Rate |
| $38.16 CAD/SF/YR $3.18 CAD/SF/MO $140,595 CAD/YR $11,716 CAD/MO |
| Space Use |
| Office |
| Condition |
| Full Build-Out |
| Available |
| Pending |
1st Floor, Ste 6
| Size |
| 3,282 SF |
| Term |
| Negotiable |
| Rental Rate |
| $38.16 CAD/SF/YR $3.18 CAD/SF/MO $125,254 CAD/YR $10,438 CAD/MO |
| Space Use |
| Office |
| Condition |
| Full Build-Out |
| Available |
| Pending |
Ground, Ste 6
| Size | 3,684 SF |
| Term | Negotiable |
| Rental Rate | $38.16 CAD/SF/YR |
| Space Use | Office |
| Condition | Full Build-Out |
| Available | Pending |
£150,000 per annum. There is also a service charge of £150,000 per annum.
- Use Class: E
- Fully Built-Out as Standard Office
- Mostly Open Floor Plan Layout
- Fits 10 - 30 People
- Conference Rooms
- Can be combined with additional space(s) for up to 6,966 SF of adjacent space
- Central Air Conditioning
- Reception Area
- Kitchen
- Raised Floor
- Recessed Lighting
- Natural Light
- Shower Facilities
- Energy Performance Rating - C
- Private Restrooms
- Perimeter Trunking
- Fully fitted and furnished offices
- LED lighting
- VRF air conditioning
1st Floor, Ste 6
| Size | 3,282 SF |
| Term | Negotiable |
| Rental Rate | $38.16 CAD/SF/YR |
| Space Use | Office |
| Condition | Full Build-Out |
| Available | Pending |
£150,000 per annum. There is also a service charge of £150,000 per annum.
- Use Class: E
- Fully Built-Out as Standard Office
- Mostly Open Floor Plan Layout
- Fits 9 - 27 People
- Conference Rooms
- Can be combined with additional space(s) for up to 6,966 SF of adjacent space
- Central Air Conditioning
- Reception Area
- Kitchen
- Raised Floor
- Recessed Lighting
- Natural Light
- Shower Facilities
- Energy Performance Rating - C
- Private Restrooms
- Perimeter Trunking
- Fully fitted and furnished offices
- LED lighting
- VRF air conditioning
PROPERTY OVERVIEW
Unit 6 is a modern high quality two-storey office space with warehouse storage to the rear. The property is available fully fitted and furnished, ready for occupation with a high standard of fit out including kitchen / break out space, boardroom, meeting rooms and private offices. Alternatively, the space may be suitable for a range of alternative Class E uses including medical and health services, gym and fitness or nurseries. The property has 6 demised parking spaces to the front and use of a communal car park to the rear.
- 24 Hour Access
PROPERTY FACTS
Presented by

17 Purley Way
Hmm, there seems to have been an error sending your message. Please try again.
Thanks! Your message was sent.





