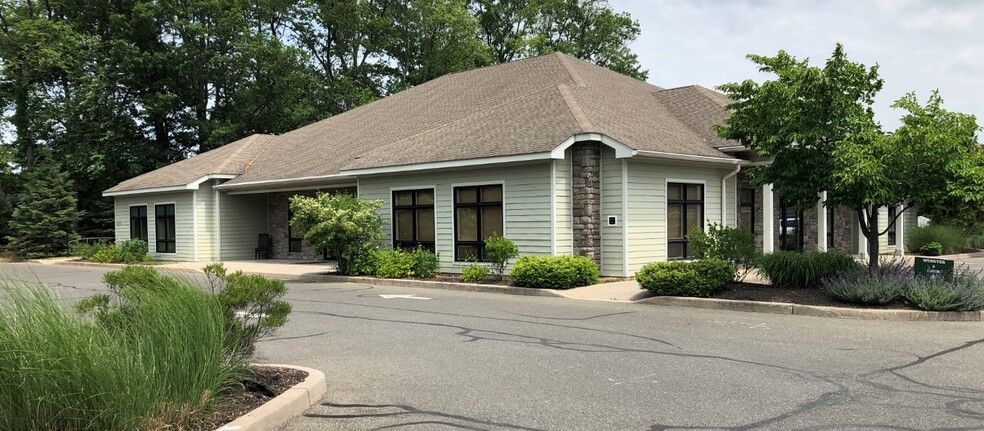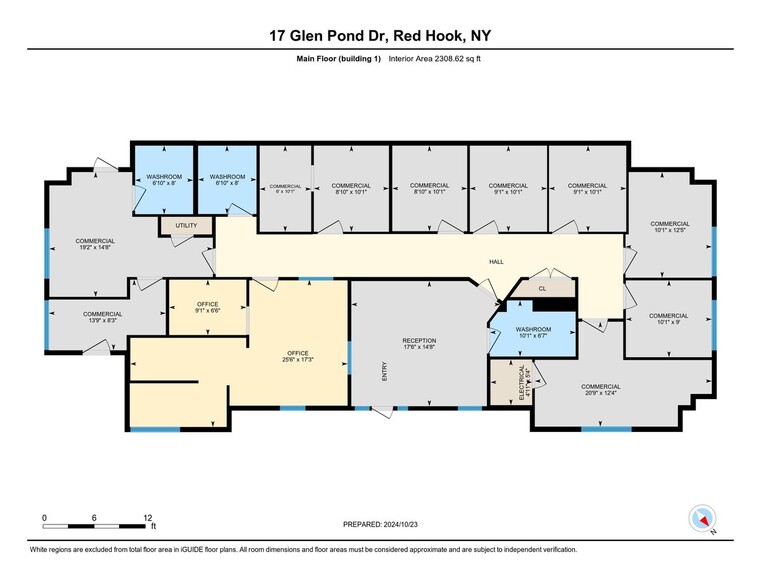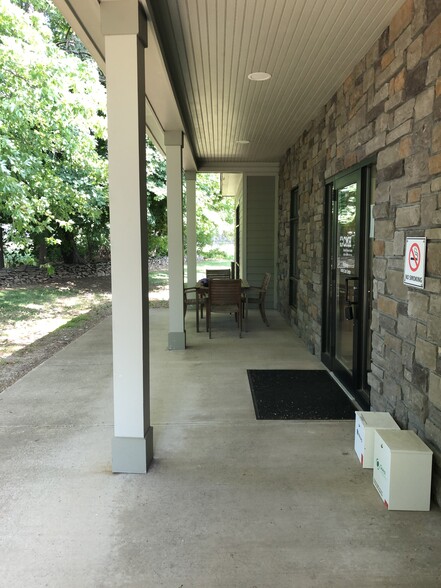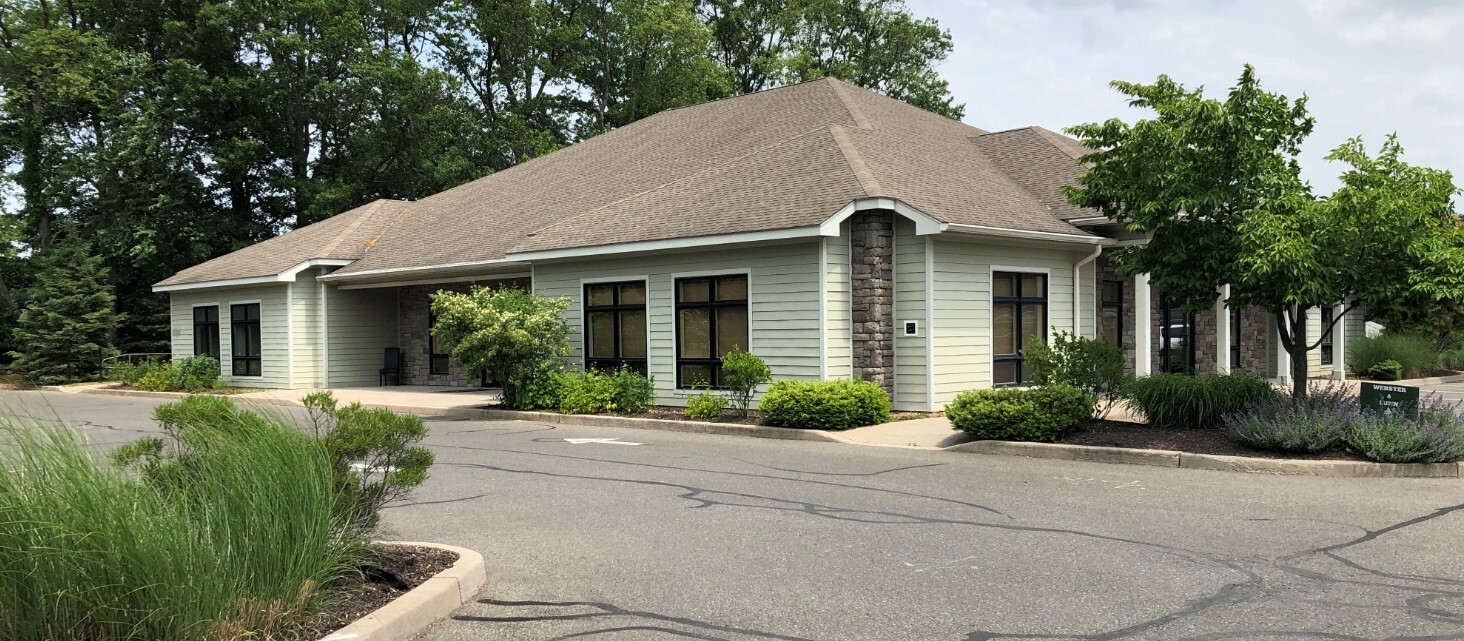
This feature is unavailable at the moment.
We apologize, but the feature you are trying to access is currently unavailable. We are aware of this issue and our team is working hard to resolve the matter.
Please check back in a few minutes. We apologize for the inconvenience.
- LoopNet Team
thank you

Your email has been sent!
Fully Built-Out Divisible Suites Available 17 Glen Pond Dr
987 - 3,504 SF of Space Available in Red Hook, NY 12571



Highlights
- Tastefully Finished Interior with Modern Amenities
- Modern and Cheery Office Park with Responsive Property Manager
- Easy Parking Right in Front
- Landlord willing to demise the larger suite depending on lease term
all available spaces(2)
Display Rental Rate as
- Space
- Size
- Term
- Rental Rate
- Space Use
- Condition
- Available
Suite 3 is a superb, turnkey medical space previously occupied by a hospital affiliated medical practice. The 2,517 SF unit has several exam rooms with sinks, a welcoming reception area, and large staff office and storage space. 3 ADA compliant restrooms and private kitchen. Asking rent is $4,000/month plus utilities. All utilities are separately metered. Questions? Kindly call Nilgun Foley (845) 332 5458.
- Listed rate may not include certain utilities, building services and property expenses
- Office intensive layout
- Multiple private conference rooms
- Large staff room
- Quiet and private
- Fully Built-Out as Standard Medical Space
- Space is in Excellent Condition
- Spacious reception room w/ ADA compliant restroom
- All spaces and entrance ADA compliant
Modern and spacious open plan studio office with private kitchen and ADA compatible restroom. $1,650/month rent includes CAM. Separately metered gas and electric are tenant responsibility. Available now. Please call Nilgun Foley (845) 332 5458 for questions and showings.
- Listed rate may not include certain utilities, building services and property expenses
- Open Floor Plan Layout
- Central Air Conditioning
- Private Restrooms
- Corner Space
- Fully Built-Out as Standard Office
- Space is in Excellent Condition
- Kitchen
- Fully Carpeted
| Space | Size | Term | Rental Rate | Space Use | Condition | Available |
| 1st Floor, Ste 3 | 2,517 SF | 3-7 Years | $27.52 CAD/SF/YR $2.29 CAD/SF/MO $69,267 CAD/YR $5,772 CAD/MO | Office/Medical | Full Build-Out | Now |
| 1st Floor, Ste 6 | 987 SF | 3-5 Years | $28.97 CAD/SF/YR $2.41 CAD/SF/MO $28,591 CAD/YR $2,383 CAD/MO | Office | Full Build-Out | Now |
1st Floor, Ste 3
| Size |
| 2,517 SF |
| Term |
| 3-7 Years |
| Rental Rate |
| $27.52 CAD/SF/YR $2.29 CAD/SF/MO $69,267 CAD/YR $5,772 CAD/MO |
| Space Use |
| Office/Medical |
| Condition |
| Full Build-Out |
| Available |
| Now |
1st Floor, Ste 6
| Size |
| 987 SF |
| Term |
| 3-5 Years |
| Rental Rate |
| $28.97 CAD/SF/YR $2.41 CAD/SF/MO $28,591 CAD/YR $2,383 CAD/MO |
| Space Use |
| Office |
| Condition |
| Full Build-Out |
| Available |
| Now |
1st Floor, Ste 3
| Size | 2,517 SF |
| Term | 3-7 Years |
| Rental Rate | $27.52 CAD/SF/YR |
| Space Use | Office/Medical |
| Condition | Full Build-Out |
| Available | Now |
Suite 3 is a superb, turnkey medical space previously occupied by a hospital affiliated medical practice. The 2,517 SF unit has several exam rooms with sinks, a welcoming reception area, and large staff office and storage space. 3 ADA compliant restrooms and private kitchen. Asking rent is $4,000/month plus utilities. All utilities are separately metered. Questions? Kindly call Nilgun Foley (845) 332 5458.
- Listed rate may not include certain utilities, building services and property expenses
- Fully Built-Out as Standard Medical Space
- Office intensive layout
- Space is in Excellent Condition
- Multiple private conference rooms
- Spacious reception room w/ ADA compliant restroom
- Large staff room
- All spaces and entrance ADA compliant
- Quiet and private
1st Floor, Ste 6
| Size | 987 SF |
| Term | 3-5 Years |
| Rental Rate | $28.97 CAD/SF/YR |
| Space Use | Office |
| Condition | Full Build-Out |
| Available | Now |
Modern and spacious open plan studio office with private kitchen and ADA compatible restroom. $1,650/month rent includes CAM. Separately metered gas and electric are tenant responsibility. Available now. Please call Nilgun Foley (845) 332 5458 for questions and showings.
- Listed rate may not include certain utilities, building services and property expenses
- Fully Built-Out as Standard Office
- Open Floor Plan Layout
- Space is in Excellent Condition
- Central Air Conditioning
- Kitchen
- Private Restrooms
- Fully Carpeted
- Corner Space
Property Overview
Welcome to Red Hook's premier professional/medical office park. Situated less than a mile to the Village Center, the office park consists of 2 one-story buildings built in 2007. Ample parking right in front. All suites are fully built-out with high-end finishings, ADA compliant private restrooms, private or shared kitchens, central a/c and heat, and large windows that let in plenty of daylight. Professional management takes care of all landscaping, snow removal, and repairs that need to be attended to. 2 suites are currently available for lease: Suite 3 is a superb, turnkey medical space previously occupied by a hospital affiliated medical practice. (Please take a look at the iGuide Tour link below.) The 2,517 SF unit has several exam rooms with sinks, a welcoming reception area, and large staff office and storage space. 3 ADA compliant restrooms and private kitchen. Asking rent is $4,000/month plus utilities. Guided Tour Link: https://manage.youriguide.com/embed/17_glen_pond_dr_red_hook_ny Ste 6 is an open plan creative office space. Private kitchen and an ADA compliant restroom. Move-in ready and fully built-out suite with large windows. The asking rent for Ste 6 is $1,650/month + utilities. Please contact Nilgun Foley on (845) 332 5458 for showings and questions. Modified Gross Lease Explained: Quoted rent is inclusive of CAM & Property Taxes. Tenant pays individually metered Electric + Propane.
PROPERTY FACTS
Presented by

Fully Built-Out Divisible Suites Available | 17 Glen Pond Dr
Hmm, there seems to have been an error sending your message. Please try again.
Thanks! Your message was sent.


