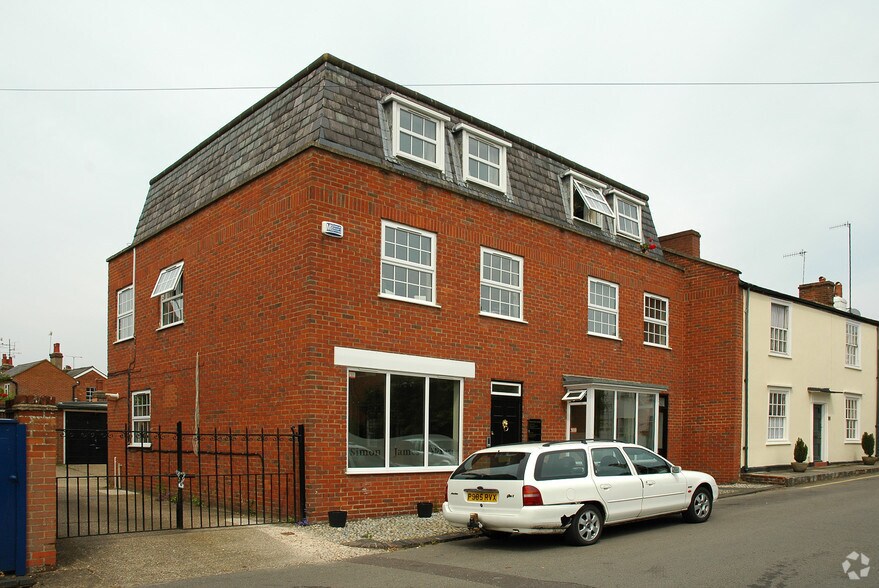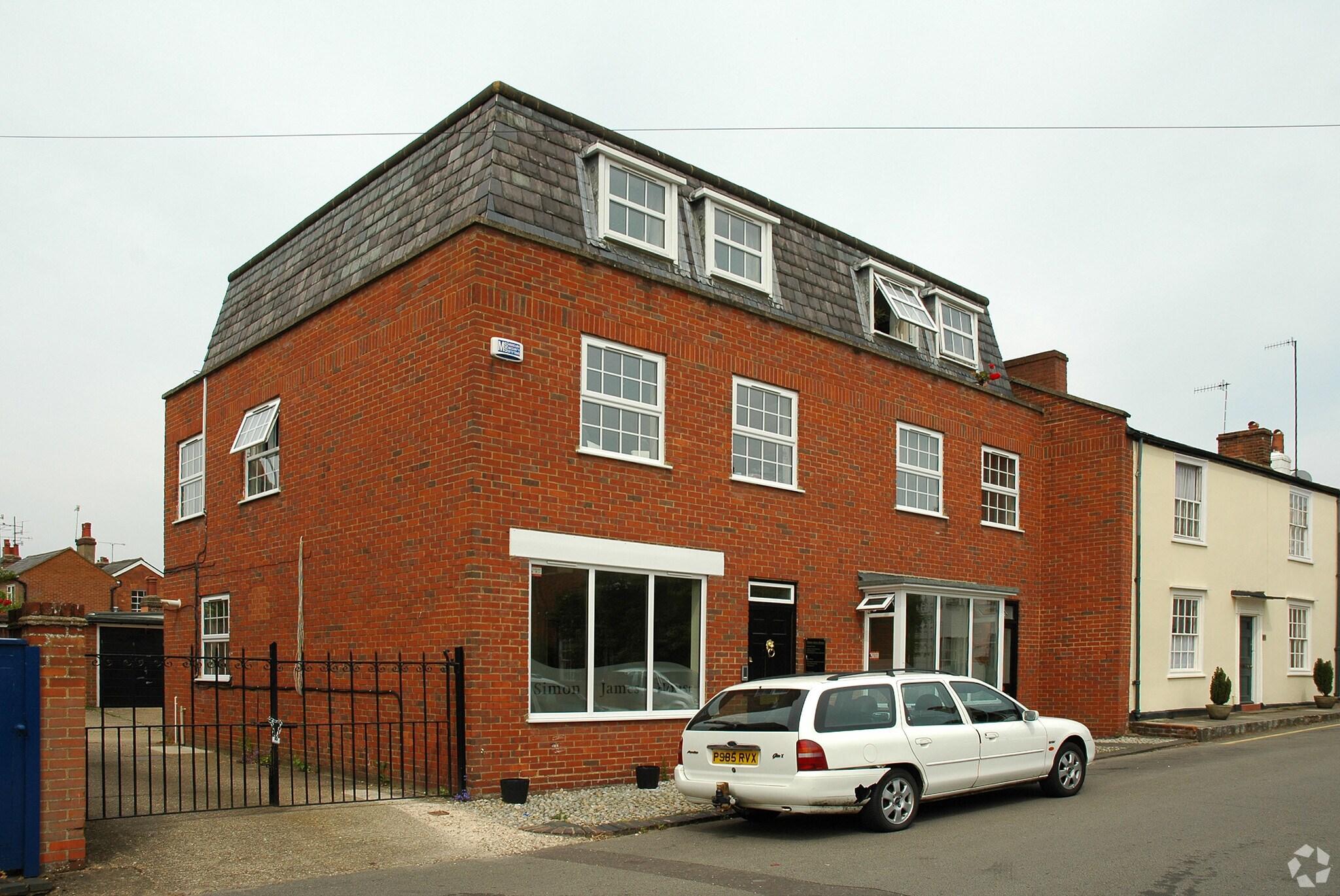
This feature is unavailable at the moment.
We apologize, but the feature you are trying to access is currently unavailable. We are aware of this issue and our team is working hard to resolve the matter.
Please check back in a few minutes. We apologize for the inconvenience.
- LoopNet Team
thank you

Your email has been sent!
17-17A Mill Ln
595 - 2,161 SF of Office Space Available in Welwyn AL6 9EU

Highlights
- Self-contained office building
- Three-storey
- Close to A1(M)
all available spaces(3)
Display Rental Rate as
- Space
- Size
- Term
- Rental Rate
- Space Use
- Condition
- Available
A three storey self-contained office building with a private gated car park and terrace of four garages to the rear which can be used for storage or additional parking. The ground floor offers a reception area, a board room, an open plan office and a server room. The upper floors provide a number of well fitted offices and meeting rooms. There is a kitchenette on the ground floor, a kitchen / breakout area on the second floor and WCs on each floor
- Use Class: E
- Mostly Open Floor Plan Layout
- Partitioned Offices
- Reception Area
- Bicycle Storage
- Private gated car park
- Cat V data cabling
- Partially Built-Out as Professional Services Office
- Fits 3 - 7 People
- Can be combined with additional space(s) for up to 2,161 SF of adjacent space
- Kitchen
- Private Restrooms
- 4 Garages to the rear
A three storey self-contained office building with a private gated car park and terrace of four garages to the rear which can be used for storage or additional parking. The ground floor offers a reception area, a board room, an open plan office and a server room. The upper floors provide a number of well fitted offices and meeting rooms. There is a kitchenette on the ground floor, a kitchen / breakout area on the second floor and WCs on each floor
- Use Class: E
- Mostly Open Floor Plan Layout
- Partitioned Offices
- Reception Area
- Bicycle Storage
- Private gated car park
- Cat V data cabling
- Partially Built-Out as Professional Services Office
- Fits 2 - 6 People
- Can be combined with additional space(s) for up to 2,161 SF of adjacent space
- Kitchen
- Private Restrooms
- 4 Garages to the rear
A three storey self-contained office building with a private gated car park and terrace of four garages to the rear which can be used for storage or additional parking. The ground floor offers a reception area, a board room, an open plan office and a server room. The upper floors provide a number of well fitted offices and meeting rooms. There is a kitchenette on the ground floor, a kitchen / breakout area on the second floor and WCs on each floor
- Use Class: E
- Mostly Open Floor Plan Layout
- Partitioned Offices
- Reception Area
- Bicycle Storage
- Private gated car park
- Cat V data cabling
- Partially Built-Out as Professional Services Office
- Fits 2 - 5 People
- Can be combined with additional space(s) for up to 2,161 SF of adjacent space
- Kitchen
- Private Restrooms
- 4 Garages to the rear
| Space | Size | Term | Rental Rate | Space Use | Condition | Available |
| Ground | 832 SF | Negotiable | $20.96 CAD/SF/YR $1.75 CAD/SF/MO $225.61 CAD/m²/YR $18.80 CAD/m²/MO $1,453 CAD/MO $17,439 CAD/YR | Office | Partial Build-Out | Pending |
| 1st Floor | 734 SF | Negotiable | $20.96 CAD/SF/YR $1.75 CAD/SF/MO $225.61 CAD/m²/YR $18.80 CAD/m²/MO $1,282 CAD/MO $15,385 CAD/YR | Office | Partial Build-Out | Pending |
| 2nd Floor | 595 SF | Negotiable | $20.96 CAD/SF/YR $1.75 CAD/SF/MO $225.61 CAD/m²/YR $18.80 CAD/m²/MO $1,039 CAD/MO $12,471 CAD/YR | Office | Partial Build-Out | Pending |
Ground
| Size |
| 832 SF |
| Term |
| Negotiable |
| Rental Rate |
| $20.96 CAD/SF/YR $1.75 CAD/SF/MO $225.61 CAD/m²/YR $18.80 CAD/m²/MO $1,453 CAD/MO $17,439 CAD/YR |
| Space Use |
| Office |
| Condition |
| Partial Build-Out |
| Available |
| Pending |
1st Floor
| Size |
| 734 SF |
| Term |
| Negotiable |
| Rental Rate |
| $20.96 CAD/SF/YR $1.75 CAD/SF/MO $225.61 CAD/m²/YR $18.80 CAD/m²/MO $1,282 CAD/MO $15,385 CAD/YR |
| Space Use |
| Office |
| Condition |
| Partial Build-Out |
| Available |
| Pending |
2nd Floor
| Size |
| 595 SF |
| Term |
| Negotiable |
| Rental Rate |
| $20.96 CAD/SF/YR $1.75 CAD/SF/MO $225.61 CAD/m²/YR $18.80 CAD/m²/MO $1,039 CAD/MO $12,471 CAD/YR |
| Space Use |
| Office |
| Condition |
| Partial Build-Out |
| Available |
| Pending |
Ground
| Size | 832 SF |
| Term | Negotiable |
| Rental Rate | $20.96 CAD/SF/YR |
| Space Use | Office |
| Condition | Partial Build-Out |
| Available | Pending |
A three storey self-contained office building with a private gated car park and terrace of four garages to the rear which can be used for storage or additional parking. The ground floor offers a reception area, a board room, an open plan office and a server room. The upper floors provide a number of well fitted offices and meeting rooms. There is a kitchenette on the ground floor, a kitchen / breakout area on the second floor and WCs on each floor
- Use Class: E
- Partially Built-Out as Professional Services Office
- Mostly Open Floor Plan Layout
- Fits 3 - 7 People
- Partitioned Offices
- Can be combined with additional space(s) for up to 2,161 SF of adjacent space
- Reception Area
- Kitchen
- Bicycle Storage
- Private Restrooms
- Private gated car park
- 4 Garages to the rear
- Cat V data cabling
1st Floor
| Size | 734 SF |
| Term | Negotiable |
| Rental Rate | $20.96 CAD/SF/YR |
| Space Use | Office |
| Condition | Partial Build-Out |
| Available | Pending |
A three storey self-contained office building with a private gated car park and terrace of four garages to the rear which can be used for storage or additional parking. The ground floor offers a reception area, a board room, an open plan office and a server room. The upper floors provide a number of well fitted offices and meeting rooms. There is a kitchenette on the ground floor, a kitchen / breakout area on the second floor and WCs on each floor
- Use Class: E
- Partially Built-Out as Professional Services Office
- Mostly Open Floor Plan Layout
- Fits 2 - 6 People
- Partitioned Offices
- Can be combined with additional space(s) for up to 2,161 SF of adjacent space
- Reception Area
- Kitchen
- Bicycle Storage
- Private Restrooms
- Private gated car park
- 4 Garages to the rear
- Cat V data cabling
2nd Floor
| Size | 595 SF |
| Term | Negotiable |
| Rental Rate | $20.96 CAD/SF/YR |
| Space Use | Office |
| Condition | Partial Build-Out |
| Available | Pending |
A three storey self-contained office building with a private gated car park and terrace of four garages to the rear which can be used for storage or additional parking. The ground floor offers a reception area, a board room, an open plan office and a server room. The upper floors provide a number of well fitted offices and meeting rooms. There is a kitchenette on the ground floor, a kitchen / breakout area on the second floor and WCs on each floor
- Use Class: E
- Partially Built-Out as Professional Services Office
- Mostly Open Floor Plan Layout
- Fits 2 - 5 People
- Partitioned Offices
- Can be combined with additional space(s) for up to 2,161 SF of adjacent space
- Reception Area
- Kitchen
- Bicycle Storage
- Private Restrooms
- Private gated car park
- 4 Garages to the rear
- Cat V data cabling
Property Overview
The property is located in the centre of Welwyn village which is an attractive and busy village situated to the west of the A1(M), approximately 6 miles south Stevenage and 6 miles north of Hatfield. The offices are within a short walk of local shops, cafes and restaurants.The A1(M) (Junction 6) is approximately 0.6 miles from Mill Lane.
PROPERTY FACTS
Presented by

17-17A Mill Ln
Hmm, there seems to have been an error sending your message. Please try again.
Thanks! Your message was sent.





