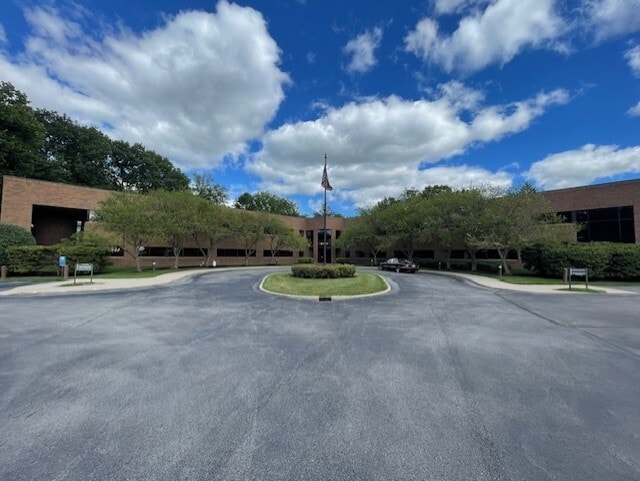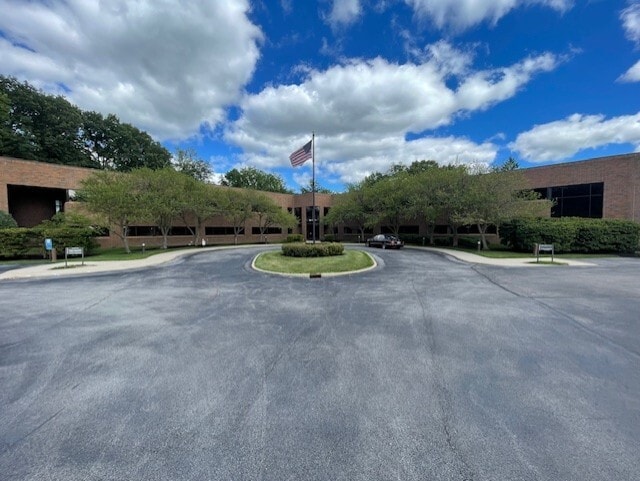Your email has been sent.
Highlights
- Professionally managed & maintained
- Easy access to US-23/I-475 & Ohio Turnpike (80/90)
- On-site fitness center
All Available Spaces(5)
Display Rental Rate as
- Space
- Size
- Term
- Rental Rate
- Space Use
- Condition
- Available
Former New York Life office space in Arrowhead Park. Corporate Image in wooded setting. Grand atrium entry leading into lobby. Private patio with access to walking trails. 17-18 Private offices, 2 conference rooms, bullpen areas and kitchenette. Spaces can be renovated to suit.
- Listed lease rate plus proportional share of the utilities and cleaning cost
- 18 Private Offices
- Finished Ceilings: 8’6” - 10’
- Fully Built-Out as Financial Services Office
- 2 Conference Rooms
- Space is in Excellent Condition
- Listed lease rate plus proportional share of the utilities and cleaning cost
First floor corner office suite with large open area, kitchenette and storage. Windows on 2 sides. Space can be renovated to suit tenant's specifications.
- Listed lease rate plus proportional share of the utilities and cleaning cost
- Finished Ceilings: 9’ - 9’6”
Former Career College space-can be renovated to suit tenant's needs. 10 large classrooms and lab spaces with 16 offices and study area for students. Second floor is entirely available for lease with over 20,000 SF contiguous available.
- Listed lease rate plus proportional share of the utilities and cleaning cost
- Finished Ceilings: 8’6” - 10’
Former Career College space-can be renovated to suit tenant's needs. Many large classroom and lab spaces and offices. Second floor is entirely available for lease with over 20,000 SF contiguous available.
- Listed lease rate plus proportional share of the utilities and cleaning cost
- Office intensive layout
- Fully Built-Out as Standard Office
- Finished Ceilings: 8’6” - 10’
| Space | Size | Term | Rental Rate | Space Use | Condition | Available |
| 1st Floor, Ste 100 | 15,681 SF | Negotiable | $20.53 CAD/SF/YR $1.71 CAD/SF/MO $321,868 CAD/YR $26,822 CAD/MO | Office | Full Build-Out | Now |
| 1st Floor, Ste 115 | 549 SF | Negotiable | $20.53 CAD/SF/YR $1.71 CAD/SF/MO $11,269 CAD/YR $939.06 CAD/MO | Office | - | Now |
| 1st Floor, Ste 125 | 2,115 SF | Negotiable | $20.53 CAD/SF/YR $1.71 CAD/SF/MO $43,412 CAD/YR $3,618 CAD/MO | Office | - | Now |
| 2nd Floor, Ste A | 12,916 SF | Negotiable | $20.53 CAD/SF/YR $1.71 CAD/SF/MO $265,114 CAD/YR $22,093 CAD/MO | Office | - | Now |
| 2nd Floor, Ste B | 7,248 SF | Negotiable | $20.53 CAD/SF/YR $1.71 CAD/SF/MO $148,772 CAD/YR $12,398 CAD/MO | Office | Full Build-Out | Now |
1st Floor, Ste 100
| Size |
| 15,681 SF |
| Term |
| Negotiable |
| Rental Rate |
| $20.53 CAD/SF/YR $1.71 CAD/SF/MO $321,868 CAD/YR $26,822 CAD/MO |
| Space Use |
| Office |
| Condition |
| Full Build-Out |
| Available |
| Now |
1st Floor, Ste 115
| Size |
| 549 SF |
| Term |
| Negotiable |
| Rental Rate |
| $20.53 CAD/SF/YR $1.71 CAD/SF/MO $11,269 CAD/YR $939.06 CAD/MO |
| Space Use |
| Office |
| Condition |
| - |
| Available |
| Now |
1st Floor, Ste 125
| Size |
| 2,115 SF |
| Term |
| Negotiable |
| Rental Rate |
| $20.53 CAD/SF/YR $1.71 CAD/SF/MO $43,412 CAD/YR $3,618 CAD/MO |
| Space Use |
| Office |
| Condition |
| - |
| Available |
| Now |
2nd Floor, Ste A
| Size |
| 12,916 SF |
| Term |
| Negotiable |
| Rental Rate |
| $20.53 CAD/SF/YR $1.71 CAD/SF/MO $265,114 CAD/YR $22,093 CAD/MO |
| Space Use |
| Office |
| Condition |
| - |
| Available |
| Now |
2nd Floor, Ste B
| Size |
| 7,248 SF |
| Term |
| Negotiable |
| Rental Rate |
| $20.53 CAD/SF/YR $1.71 CAD/SF/MO $148,772 CAD/YR $12,398 CAD/MO |
| Space Use |
| Office |
| Condition |
| Full Build-Out |
| Available |
| Now |
1st Floor, Ste 100
| Size | 15,681 SF |
| Term | Negotiable |
| Rental Rate | $20.53 CAD/SF/YR |
| Space Use | Office |
| Condition | Full Build-Out |
| Available | Now |
Former New York Life office space in Arrowhead Park. Corporate Image in wooded setting. Grand atrium entry leading into lobby. Private patio with access to walking trails. 17-18 Private offices, 2 conference rooms, bullpen areas and kitchenette. Spaces can be renovated to suit.
- Listed lease rate plus proportional share of the utilities and cleaning cost
- Fully Built-Out as Financial Services Office
- 18 Private Offices
- 2 Conference Rooms
- Finished Ceilings: 8’6” - 10’
- Space is in Excellent Condition
1st Floor, Ste 115
| Size | 549 SF |
| Term | Negotiable |
| Rental Rate | $20.53 CAD/SF/YR |
| Space Use | Office |
| Condition | - |
| Available | Now |
- Listed lease rate plus proportional share of the utilities and cleaning cost
1st Floor, Ste 125
| Size | 2,115 SF |
| Term | Negotiable |
| Rental Rate | $20.53 CAD/SF/YR |
| Space Use | Office |
| Condition | - |
| Available | Now |
First floor corner office suite with large open area, kitchenette and storage. Windows on 2 sides. Space can be renovated to suit tenant's specifications.
- Listed lease rate plus proportional share of the utilities and cleaning cost
- Finished Ceilings: 9’ - 9’6”
2nd Floor, Ste A
| Size | 12,916 SF |
| Term | Negotiable |
| Rental Rate | $20.53 CAD/SF/YR |
| Space Use | Office |
| Condition | - |
| Available | Now |
Former Career College space-can be renovated to suit tenant's needs. 10 large classrooms and lab spaces with 16 offices and study area for students. Second floor is entirely available for lease with over 20,000 SF contiguous available.
- Listed lease rate plus proportional share of the utilities and cleaning cost
- Finished Ceilings: 8’6” - 10’
2nd Floor, Ste B
| Size | 7,248 SF |
| Term | Negotiable |
| Rental Rate | $20.53 CAD/SF/YR |
| Space Use | Office |
| Condition | Full Build-Out |
| Available | Now |
Former Career College space-can be renovated to suit tenant's needs. Many large classroom and lab spaces and offices. Second floor is entirely available for lease with over 20,000 SF contiguous available.
- Listed lease rate plus proportional share of the utilities and cleaning cost
- Fully Built-Out as Standard Office
- Office intensive layout
- Finished Ceilings: 8’6” - 10’
Property Overview
Located in Arrowhead Park, at the corner of Holland Road and W. Dussel Drive.
- Fitness Center
- Air Conditioning
Property Facts
Select Tenants
- Floor
- Tenant Name
- Industry
- 1st
- Heritage Planners
- Finance and Insurance
- 2nd
- Hondros College of Nursing
- Educational Services
Presented by

1684 Woodlands Dr
Hmm, there seems to have been an error sending your message. Please try again.
Thanks! Your message was sent.













