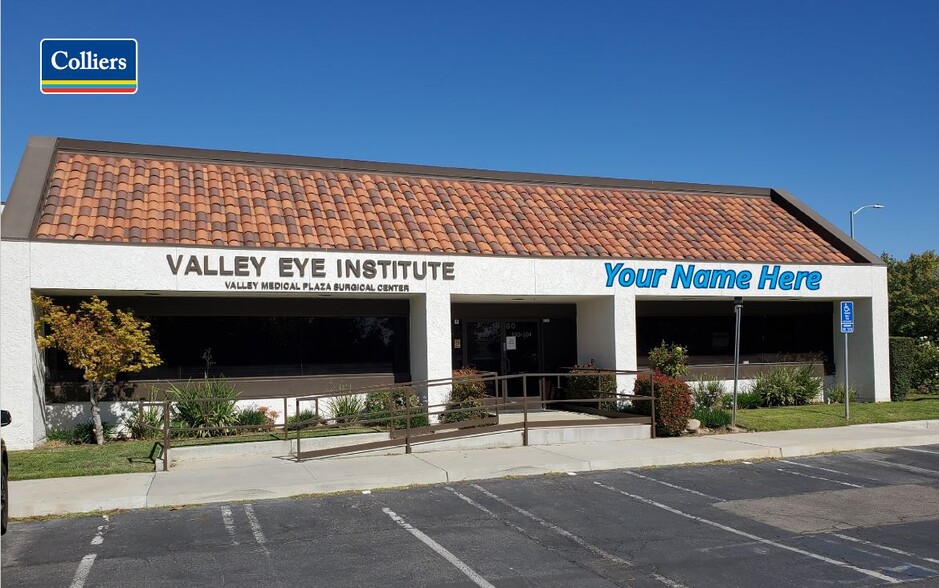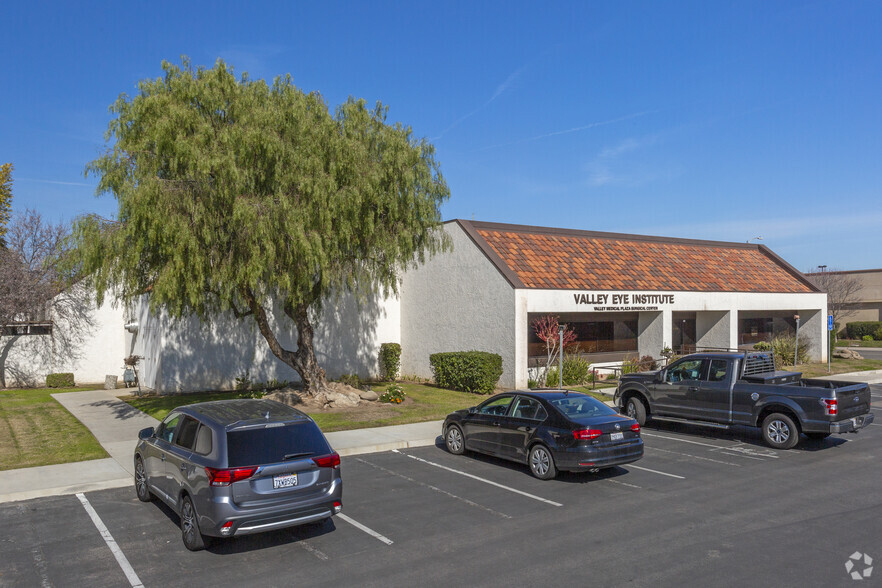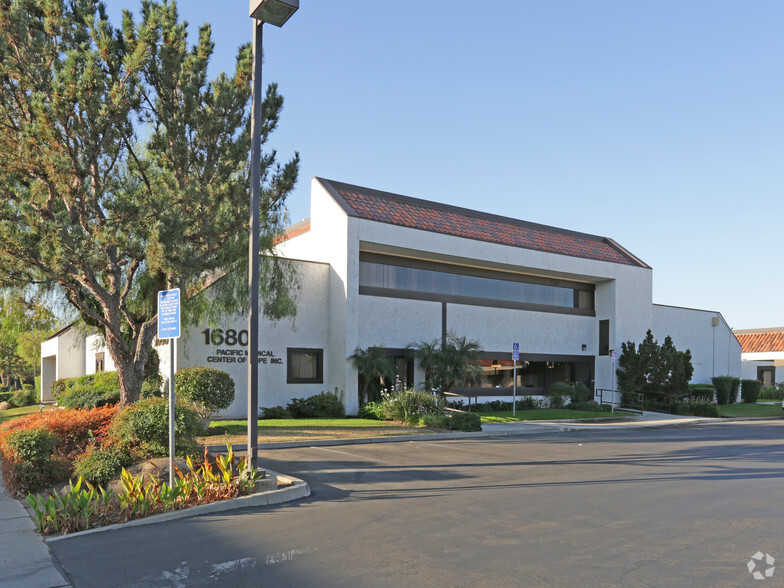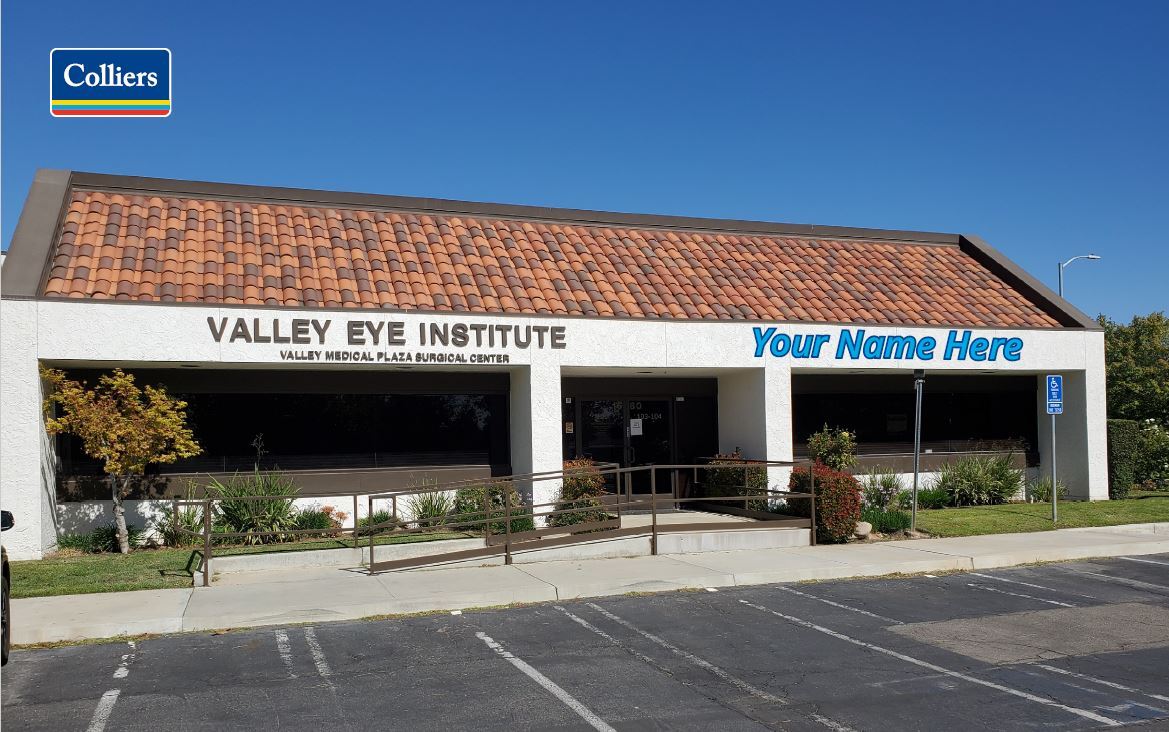
This feature is unavailable at the moment.
We apologize, but the feature you are trying to access is currently unavailable. We are aware of this issue and our team is working hard to resolve the matter.
Please check back in a few minutes. We apologize for the inconvenience.
- LoopNet Team
thank you

Your email has been sent!
1646 & 1680 E. Herndon Avenue 1680 E Herndon Ave
2,900 SF of Office/Medical Space Available in Fresno, CA 93720



Highlights
- Heavy daytime traffic.
all available space(1)
Display Rental Rate as
- Space
- Size
- Term
- Rental Rate
- Space Use
- Condition
- Available
Highly Visible Location in Heavy Medical Complex Close to Numerous medical office and retail amenities Newly completed medical suite available September 2024 Nearby Freeway 41 Access - Ample parking Building Fascia Signage Available with Herndon Avenue Exposure.
- Listed rate may not include certain utilities, building services and property expenses
- Mostly Open Floor Plan Layout
- 1 Private Office
- 1 Workstation
- Central Air Conditioning
- Partially Built-Out as Standard Office
- Fits 8 - 24 People
- 1 Conference Room
- Finished Ceilings: 10’
- Natural light.
| Space | Size | Term | Rental Rate | Space Use | Condition | Available |
| 1st Floor, Ste 1680-102 | 2,900 SF | 1-20 Years | $42.14 CAD/SF/YR $3.51 CAD/SF/MO $453.60 CAD/m²/YR $37.80 CAD/m²/MO $10,184 CAD/MO $122,207 CAD/YR | Office/Medical | Partial Build-Out | Now |
1st Floor, Ste 1680-102
| Size |
| 2,900 SF |
| Term |
| 1-20 Years |
| Rental Rate |
| $42.14 CAD/SF/YR $3.51 CAD/SF/MO $453.60 CAD/m²/YR $37.80 CAD/m²/MO $10,184 CAD/MO $122,207 CAD/YR |
| Space Use |
| Office/Medical |
| Condition |
| Partial Build-Out |
| Available |
| Now |
1st Floor, Ste 1680-102
| Size | 2,900 SF |
| Term | 1-20 Years |
| Rental Rate | $42.14 CAD/SF/YR |
| Space Use | Office/Medical |
| Condition | Partial Build-Out |
| Available | Now |
Highly Visible Location in Heavy Medical Complex Close to Numerous medical office and retail amenities Newly completed medical suite available September 2024 Nearby Freeway 41 Access - Ample parking Building Fascia Signage Available with Herndon Avenue Exposure.
- Listed rate may not include certain utilities, building services and property expenses
- Partially Built-Out as Standard Office
- Mostly Open Floor Plan Layout
- Fits 8 - 24 People
- 1 Private Office
- 1 Conference Room
- 1 Workstation
- Finished Ceilings: 10’
- Central Air Conditioning
- Natural light.
Property Overview
Highly Visible Location in Heavy Medial Complex Close to Numerous medical office and retail amenities Newly completed medical suite available September 2024 Ample Parking Nearby Freeway 41 Access Building Fascia Signage Available with Herndon Avenue Exposure
- Air Conditioning
PROPERTY FACTS
SELECT TENANTS
- Floor
- Tenant Name
- Industry
- 1st
- Biodata Medical Laboratories
- -
- 1st
- Pacific Medical Center of Hope
- -
- 1st
- Peggy Sandberg Pro Nursing Corp
- Health Care and Social Assistance
- 1st
- Seacliff Diagnostic Med Group
- Professional, Scientific, and Technical Services
- 1st
- Valley Eye Institute
- Health Care and Social Assistance
Presented by

1646 & 1680 E. Herndon Avenue | 1680 E Herndon Ave
Hmm, there seems to have been an error sending your message. Please try again.
Thanks! Your message was sent.






