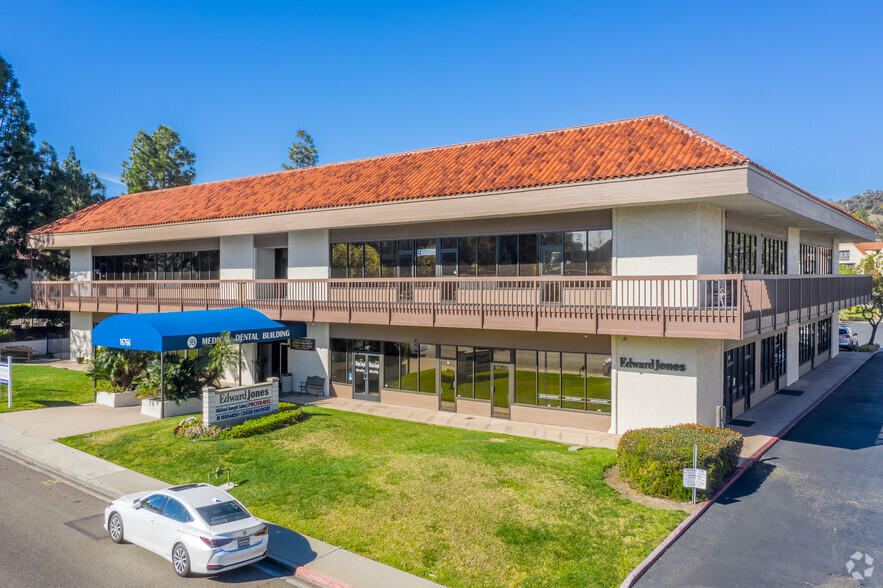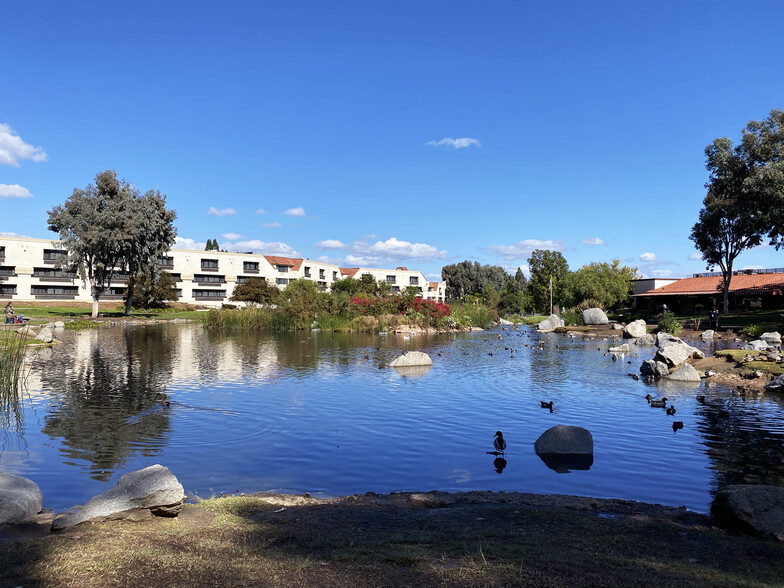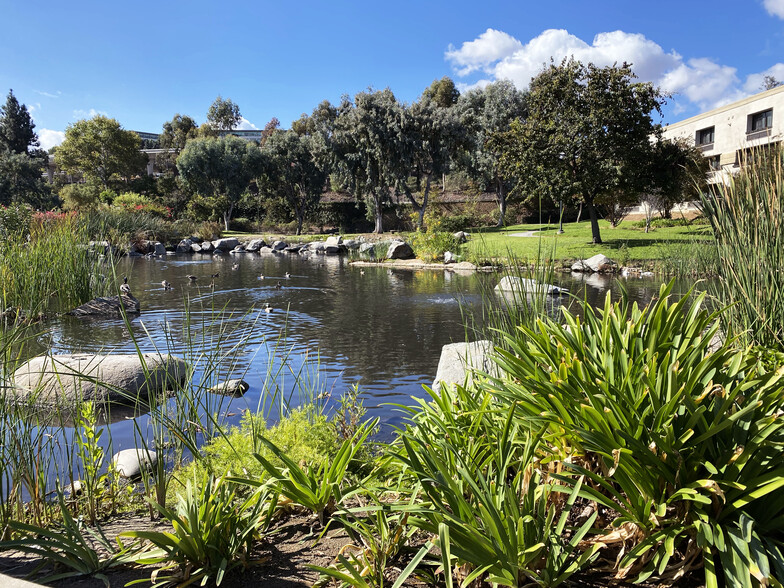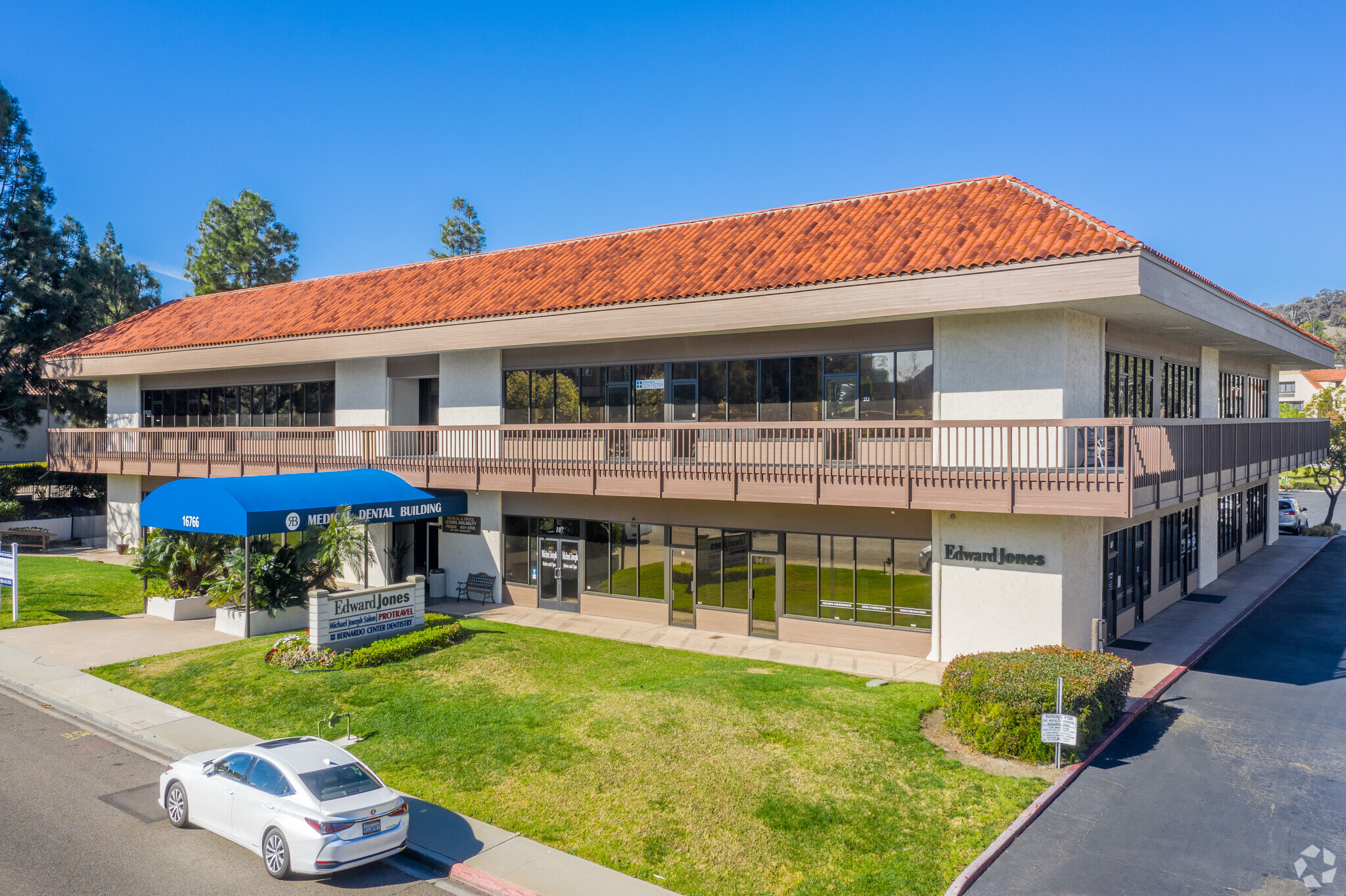
This feature is unavailable at the moment.
We apologize, but the feature you are trying to access is currently unavailable. We are aware of this issue and our team is working hard to resolve the matter.
Please check back in a few minutes. We apologize for the inconvenience.
- LoopNet Team
thank you

Your email has been sent!
RB Medical Dental Bldg 16766 Bernardo Center Dr
750 - 1,750 SF of Office/Medical Space Available in San Diego, CA 92128



Highlights
- Prime Location in the Heart of Downtown Rancho Bernardo, High Visibility building on well traveled Bernardo Center Drive.
- Adjacent to the Marriott Hotel and Scenic Webb Lake Park.
- Off of major thoroughfares that connect RB, Carmel Mountain, and Poway with Del Sur, The Crosby, Fairbanks Ranch, Rancho Santa Fe, and Carmel Valley
- Across the street from the Plaza and Towne Center retail shopping centers.
- Centrally Located in an amenity rich area with Easy access to the I-15 Corridor, with SR- 52, 56, 78, and 163 nearby. Ample Parking
all available spaces(2)
Display Rental Rate as
- Space
- Size
- Term
- Rental Rate
- Space Use
- Condition
- Available
Suite 107 - First Floor window office facing Bernardo Center Dr.
- Listed rate may not include certain utilities, building services and property expenses
- Open Floor Plan Layout
- Kitchen
- Exposed Ceiling
- After Hours HVAC Available
- Hardwood Floors
- Partially Built-Out as Professional Services Office
- Partially Demolished Space
- Private Restrooms
- Recessed Lighting
- Open-Plan
Ready to move in Office or Medical Balcony Suite.
- Listed rate may not include certain utilities, building services and property expenses
- 2 Private Offices
- 6 Workstations
- Space is in Excellent Condition
- Central Air Conditioning
- Print/Copy Room
- Fully Carpeted
- After Hours HVAC Available
- Fully Built-Out as Professional Services Office
- 1 Conference Room
- Finished Ceilings: 12’
- Reception Area
- Kitchen
- Balcony
- High Ceilings
- Balcony Suite across the street from CVS
| Space | Size | Term | Rental Rate | Space Use | Condition | Available |
| 1st Floor, Ste 107 | 1,000 SF | 3-5 Years | $41.67 CAD/SF/YR $3.47 CAD/SF/MO $448.57 CAD/m²/YR $37.38 CAD/m²/MO $3,473 CAD/MO $41,674 CAD/YR | Office/Medical | Partial Build-Out | Pending |
| 2nd Floor, Ste 209 | 750 SF | Negotiable | $42.52 CAD/SF/YR $3.54 CAD/SF/MO $457.73 CAD/m²/YR $38.14 CAD/m²/MO $2,658 CAD/MO $31,893 CAD/YR | Office/Medical | Full Build-Out | Pending |
1st Floor, Ste 107
| Size |
| 1,000 SF |
| Term |
| 3-5 Years |
| Rental Rate |
| $41.67 CAD/SF/YR $3.47 CAD/SF/MO $448.57 CAD/m²/YR $37.38 CAD/m²/MO $3,473 CAD/MO $41,674 CAD/YR |
| Space Use |
| Office/Medical |
| Condition |
| Partial Build-Out |
| Available |
| Pending |
2nd Floor, Ste 209
| Size |
| 750 SF |
| Term |
| Negotiable |
| Rental Rate |
| $42.52 CAD/SF/YR $3.54 CAD/SF/MO $457.73 CAD/m²/YR $38.14 CAD/m²/MO $2,658 CAD/MO $31,893 CAD/YR |
| Space Use |
| Office/Medical |
| Condition |
| Full Build-Out |
| Available |
| Pending |
1st Floor, Ste 107
| Size | 1,000 SF |
| Term | 3-5 Years |
| Rental Rate | $41.67 CAD/SF/YR |
| Space Use | Office/Medical |
| Condition | Partial Build-Out |
| Available | Pending |
Suite 107 - First Floor window office facing Bernardo Center Dr.
- Listed rate may not include certain utilities, building services and property expenses
- Partially Built-Out as Professional Services Office
- Open Floor Plan Layout
- Partially Demolished Space
- Kitchen
- Private Restrooms
- Exposed Ceiling
- Recessed Lighting
- After Hours HVAC Available
- Open-Plan
- Hardwood Floors
2nd Floor, Ste 209
| Size | 750 SF |
| Term | Negotiable |
| Rental Rate | $42.52 CAD/SF/YR |
| Space Use | Office/Medical |
| Condition | Full Build-Out |
| Available | Pending |
Ready to move in Office or Medical Balcony Suite.
- Listed rate may not include certain utilities, building services and property expenses
- Fully Built-Out as Professional Services Office
- 2 Private Offices
- 1 Conference Room
- 6 Workstations
- Finished Ceilings: 12’
- Space is in Excellent Condition
- Reception Area
- Central Air Conditioning
- Kitchen
- Print/Copy Room
- Balcony
- Fully Carpeted
- High Ceilings
- After Hours HVAC Available
- Balcony Suite across the street from CVS
Property Overview
Prime location, Two story Medical or Office Space for lease with wrap around Balcony. Located in the Heart of Downtown Rancho Bernardo, on Bernardo Center Drive. Situated between two busy signalized intersections, and directly across the street from the Plaza and Towne Center retail shopping centers including Vons, CVS, banking, restaurants, coffee shops, U.S. Post Office, UPS, specialty shops, and services. Fed-Ex and On Trac boxes on site. The Marriott Hotel and scenic Webb Lake Park are adjacent. Easy access to freeway 1-15, with excellent parking available. Elevator Served, 24/7 key card access, On Site Management. Beautifully renovated Common areas and Restrooms.
- 24 Hour Access
- Bio-Tech/ Lab Space
- Fenced Lot
- Pond
- Property Manager on Site
- Security System
- Signage
- Open-Plan
- Recessed Lighting
- Monument Signage
- Balcony
PROPERTY FACTS
Presented by

RB Medical Dental Bldg | 16766 Bernardo Center Dr
Hmm, there seems to have been an error sending your message. Please try again.
Thanks! Your message was sent.


