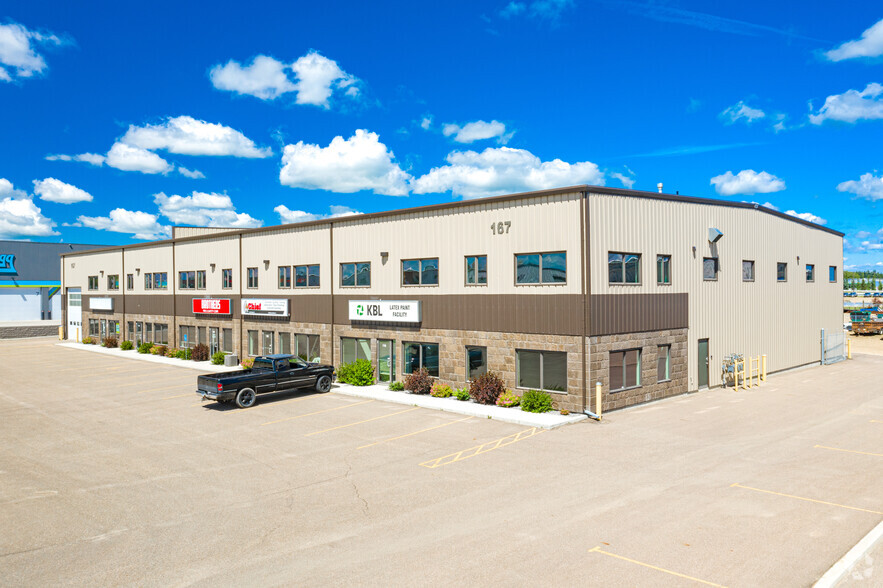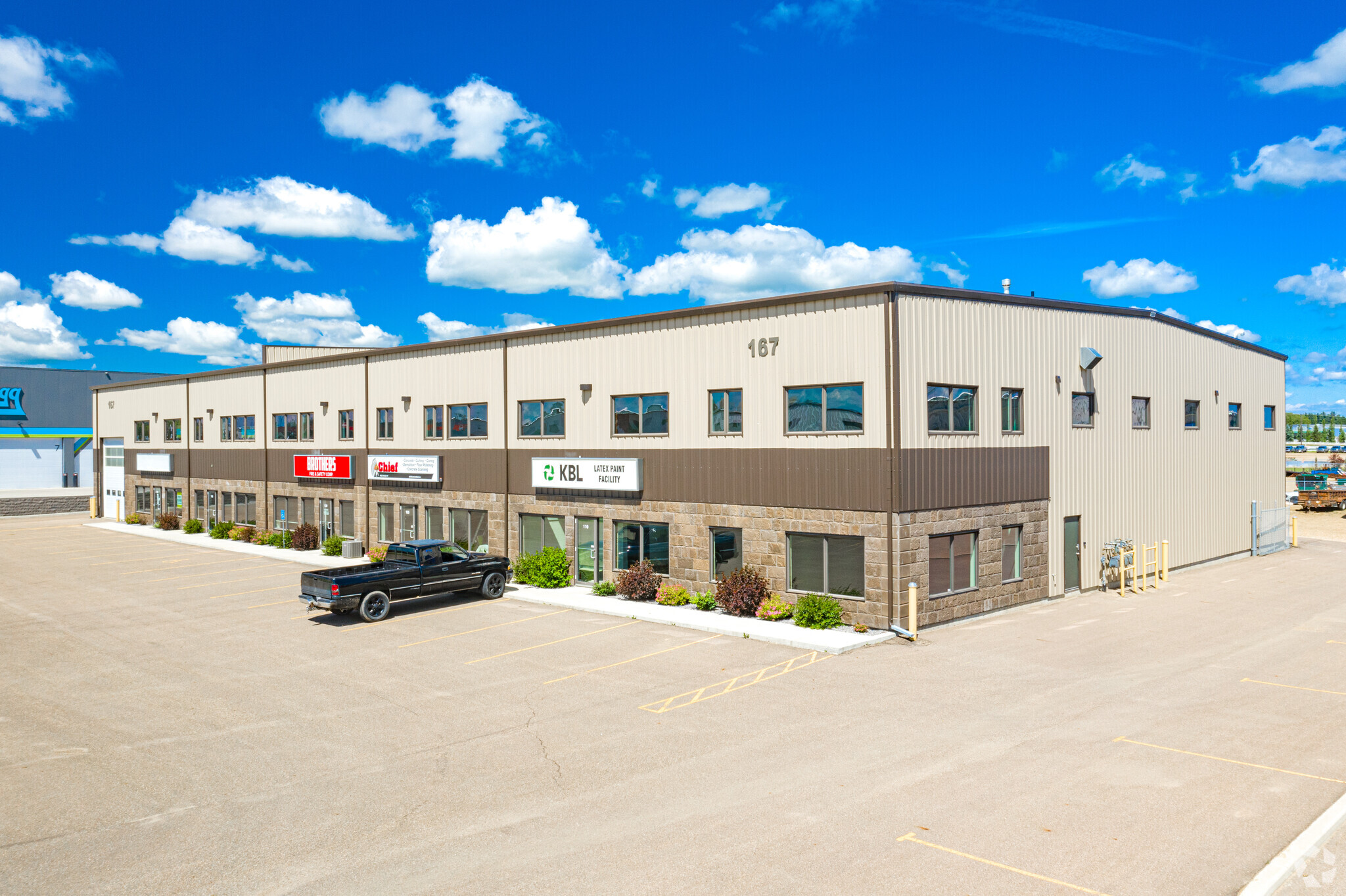
167 Queens Dr | Red Deer, AB T0M 0J0
This feature is unavailable at the moment.
We apologize, but the feature you are trying to access is currently unavailable. We are aware of this issue and our team is working hard to resolve the matter.
Please check back in a few minutes. We apologize for the inconvenience.
- LoopNet Team
This Property is no longer advertised on LoopNet.ca.
167 Queens Dr
Red Deer, AB T0M 0J0
Queens Industrial Park Industrial Condo · Property For Lease

Property Facts
| Property Type | Industrial | Year Built | 2004 |
| Rentable Building Area | 18,031 SF |
| Property Type | Industrial |
| Rentable Building Area | 18,031 SF |
| Year Built | 2004 |
Attachments
| Brochure -167 Queens (Unit 110 and 130) |
Listing ID: 29067734
Date on Market: 2023-07-21
Last Updated:
Address: 167 Queens Dr, Red Deer, AB T0M 0J0
The Industrial Property at 167 Queens Dr, Red Deer, AB T0M 0J0 is no longer being advertised on LoopNet.ca. Contact the broker for information on availability.
NEARBY LISTINGS
- 8319 Chiles Industrial Av, Red Deer AB
- 7550 Edgar Industrial Dr, Red Deer AB
- 6817 52 Ave, Red Deer AB
- 42 Belich Cres, Red Deer County AB
- 6730 Taylor Dr, Red Deer AB
- 18 Burnt Valley Ave, Red Deer AB
- 40 Queensland Cres, Red Deer County AB
- 6660 Taylor Dr, Red Deer AB
- 7471 Edgar Industrial Bnd, Red Deer AB
- 7836 49th Ave, Red Deer AB
- 7880 48 Ave, Red Deer AB
- 8028 Edgar Industrial Cres, Red Deer AB
- 6660 Taylor Dr, Red Deer AB
- 7887 50 Av, Red Deer AB
- 6503 67 St, Red Deer AB
1 of 1
Videos
Matterport 3D Exterior
Matterport 3D Tour
Photos
Street View
Street
Map

Link copied
Your LoopNet account has been created!
Thank you for your feedback.
Please Share Your Feedback
We welcome any feedback on how we can improve LoopNet to better serve your needs.X
{{ getErrorText(feedbackForm.starRating, "rating") }}
255 character limit ({{ remainingChars() }} charactercharacters remainingover)
{{ getErrorText(feedbackForm.msg, "rating") }}
{{ getErrorText(feedbackForm.fname, "first name") }}
{{ getErrorText(feedbackForm.lname, "last name") }}
{{ getErrorText(feedbackForm.phone, "phone number") }}
{{ getErrorText(feedbackForm.phonex, "phone extension") }}
{{ getErrorText(feedbackForm.email, "email address") }}
You can provide feedback any time using the Help button at the top of the page.
