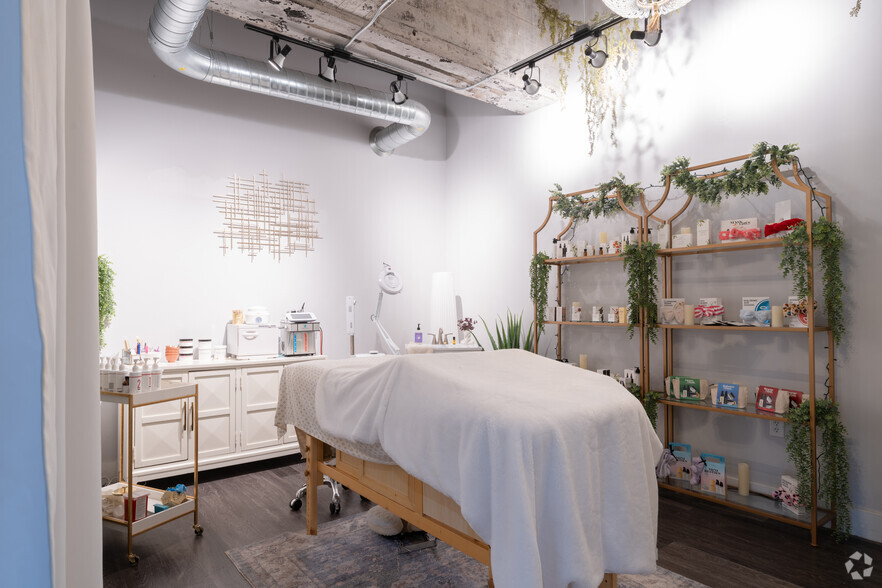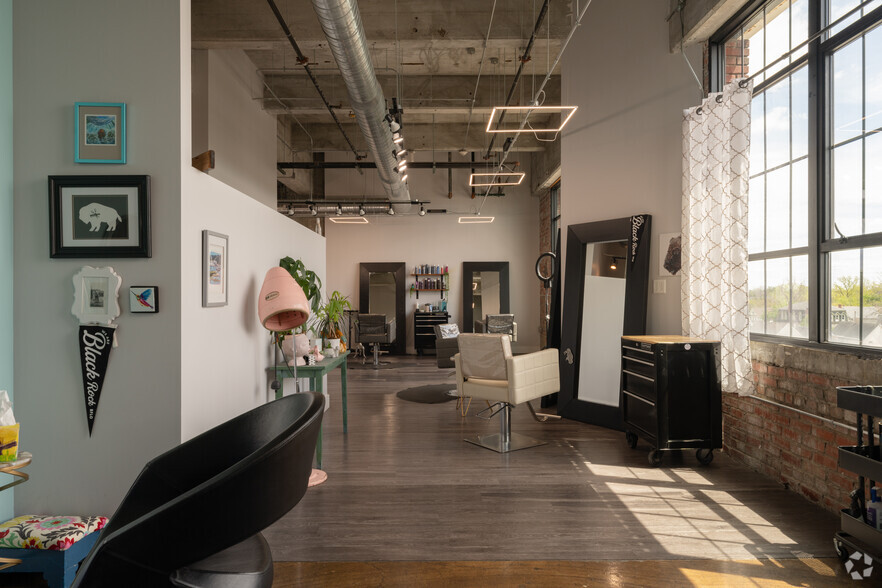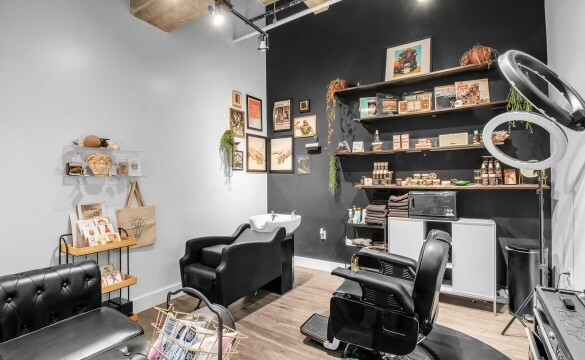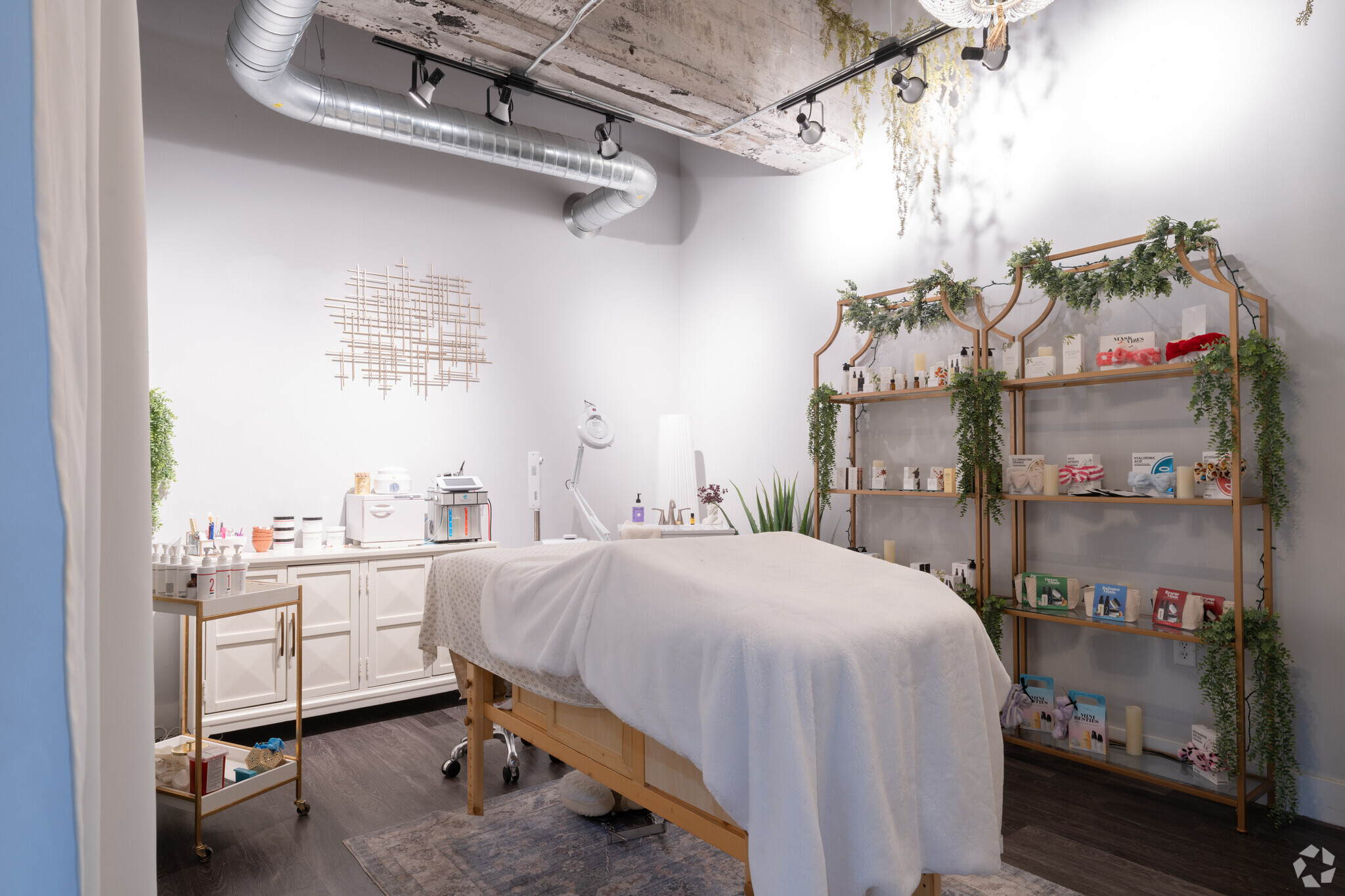
This feature is unavailable at the moment.
We apologize, but the feature you are trying to access is currently unavailable. We are aware of this issue and our team is working hard to resolve the matter.
Please check back in a few minutes. We apologize for the inconvenience.
- LoopNet Team
thank you

Your email has been sent!
Salon Suites 166 Chandler St
100 - 344 SF of 4-Star Retail Space Available in Buffalo, NY 14207





Highlights
- Move-in ready salon suites with sinks and chairs included and access to shared amenities including a kitchen, nursing room, and onsite laundry.
- Business owners commuting to work and clients trying to make appointments love the easy access from nearby I-190, NY 5, and NY 33.
- The growing population of more than 334,000 within five miles of the property ensures a steady stream of new clients.
- Escape the drama of shared space while benefitting from a friendly environment with neighboring beauty providers in these individualized suites.
- The property is surrounded by amenities including shopping, dining, nightlife, and the walkable paths of the beautiful Delaware Park.
Space Availability (1)
Display Rental Rate as
- Space
- Size
- Ceiling
- Term
- Rental Rate
- Rent Type
| Space | Size | Ceiling | Term | Rental Rate | Rent Type | |
| 3rd Floor | 100-344 SF | 8’ - 12’ | 2-3 Years | Upon Request Upon Request Upon Request Upon Request | Negotiable |
3rd Floor
These separated spaces allow hairdressers, nail technicians, and aestheticians to escape the drama of shared spaces and benefit from strong synergy with neighboring beauty businesses. Suites boast high ceilings and provide businesses with sinks and chairs, as well as access to shared amenities including a common area with a kitchen, a nursing room, modern restrooms, and an onsite laundry room. Flexible size options are available ranging from 100 to 344 square feet for immediate move-in. Please reach out for tours and additional details.
- Fully Built-Out as Professional Services Office
- Space is in Excellent Condition
- 21 Workstations
- Finished Ceilings: 8’ - 12’
- Customizable individual salon suites
- Off street parking
- Heat & A/C
- Sinks and chairs in each suite
- Management has 25-years of experience in salons
- Common area kitchen & nursing area
Rent Types
The rent amount and type that the tenant (lessee) will be responsible to pay to the landlord (lessor) throughout the lease term is negotiated prior to both parties signing a lease agreement. The rent type will vary depending upon the services provided. For example, triple net rents are typically lower than full service rents due to additional expenses the tenant is required to pay in addition to the base rent. Contact the listing broker for a full understanding of any associated costs or additional expenses for each rent type.
1. Full Service: A rental rate that includes normal building standard services as provided by the landlord within a base year rental.
2. Double Net (NN): Tenant pays for only two of the building expenses; the landlord and tenant determine the specific expenses prior to signing the lease agreement.
3. Triple Net (NNN): A lease in which the tenant is responsible for all expenses associated with their proportional share of occupancy of the building.
4. Modified Gross: Modified Gross is a general type of lease rate where typically the tenant will be responsible for their proportional share of one or more of the expenses. The landlord will pay the remaining expenses. See the below list of common Modified Gross rental rate structures: 4. Plus All Utilities: A type of Modified Gross Lease where the tenant is responsible for their proportional share of utilities in addition to the rent. 4. Plus Cleaning: A type of Modified Gross Lease where the tenant is responsible for their proportional share of cleaning in addition to the rent. 4. Plus Electric: A type of Modified Gross Lease where the tenant is responsible for their proportional share of the electrical cost in addition to the rent. 4. Plus Electric & Cleaning: A type of Modified Gross Lease where the tenant is responsible for their proportional share of the electrical and cleaning cost in addition to the rent. 4. Plus Utilities and Char: A type of Modified Gross Lease where the tenant is responsible for their proportional share of the utilities and cleaning cost in addition to the rent. 4. Industrial Gross: A type of Modified Gross lease where the tenant pays one or more of the expenses in addition to the rent. The landlord and tenant determine these prior to signing the lease agreement.
5. Tenant Electric: The landlord pays for all services and the tenant is responsible for their usage of lights and electrical outlets in the space they occupy.
6. Negotiable or Upon Request: Used when the leasing contact does not provide the rent or service type.
7. TBD: To be determined; used for buildings for which no rent or service type is known, commonly utilized when the buildings are not yet built.
SELECT TENANTS AT Salon Suites
- Tenant
- Description
- US Locations
- Reach
- F45 Training
- Fitness
- 886
- International
- ODL Orthodontic Lab
- Health Care and Social Assistance
- 1
- Local
- Salon in the City Suites
- Salon/Barber/Spa
- 1
- Local
- Thin Man Brewery
- Restaurant
- 1
- Local
| Tenant | Description | US Locations | Reach |
| F45 Training | Fitness | 886 | International |
| ODL Orthodontic Lab | Health Care and Social Assistance | 1 | Local |
| Salon in the City Suites | Salon/Barber/Spa | 1 | Local |
| Thin Man Brewery | Restaurant | 1 | Local |
PROPERTY FACTS FOR 166 Chandler St , Buffalo, NY 14207
| Min. Divisible | 100 SF | Gross Leasable Area | 52,230 SF |
| Property Type | Retail | Year Built | 2019 |
| Property Subtype | Storefront Retail/Office |
| Min. Divisible | 100 SF |
| Property Type | Retail |
| Property Subtype | Storefront Retail/Office |
| Gross Leasable Area | 52,230 SF |
| Year Built | 2019 |
About the Property
Empower your new or growing beauty business with attractive suites in a prime location just off I-190 at 166 Chandler Street in Buffalo. These separated spaces allow hairdressers, nail technicians, and aestheticians to escape the drama of shared spaces and benefit from strong synergy with neighboring beauty businesses. Suites boast high ceilings and provide businesses with sinks and chairs, as well as access to shared amenities including a common area with a kitchen, a nursing room, modern restrooms, and an onsite laundry room. Flexible size options are available ranging from 100 to 344 square feet for immediate move-in. The Salon Suites at 166 Chandler Street are ideally positioned within 10 minutes of Interstate 190, NY 5, and NY 33, providing business owners with quick commutes and allowing customers to easily reach their appointments. The location lets clients easily build a salon appointment into their daily commute, thanks to the building's proximity to Buffalo’s largest employers, including Kaleida Health, the Catholic Health System, and the corporate offices for M&T Bank. Shopping opportunities surround the property including household name brands like Wegman’s, CVS, Planet Fitness, Marshalls, The Home Depot, Kohl’s, Regal Cinemas, and many more. This allows existing clients to conveniently build appointments into their shopping trips, while also helping businesses market to the large number of affluent shoppers who frequent the area. A few blocks away is Delaware Park, offering walkable pathways, the Buffalo Zoo, Hoyt Lake, a golf course, and athletic fields. A wide range of popular local restaurants and breweries are also within walking distance, making it easy to grab lunch or after-work drinks. Buffalo is a growing metropolitan hub along the border with Canada, just south of Niagara Falls, and the 2nd most populous city in New York. The city’s low cost of living and strong job opportunities have attracted many new residents in recent years, resulting in a population of more than 334,000 within five miles of 166 Chandler Street. Residents highly value self-care, which can be seen in the 2022 study conducted by salon blog StyleSeat which ranked Buffalo as number 6 in the U.S. for all beauty businesses and number 2 for hair-related businesses. Seize the perfect home to grow your beauty brand with the modern salon suites in an easily accessible location at 166 Chandler Street.
- Air Conditioning
DEMOGRAPHICS
Demographics
Nearby Major Retailers










Presented by

Salon Suites | 166 Chandler St
Hmm, there seems to have been an error sending your message. Please try again.
Thanks! Your message was sent.







