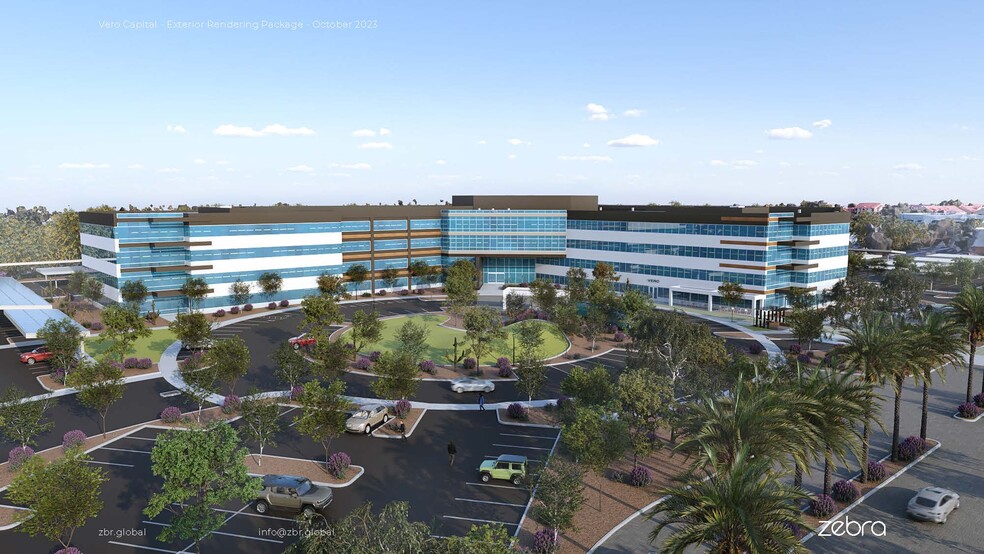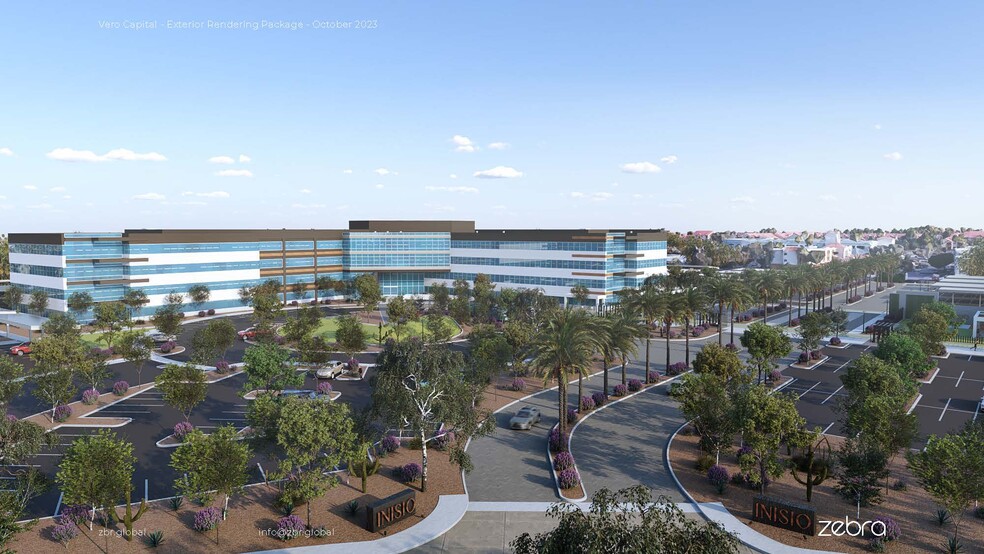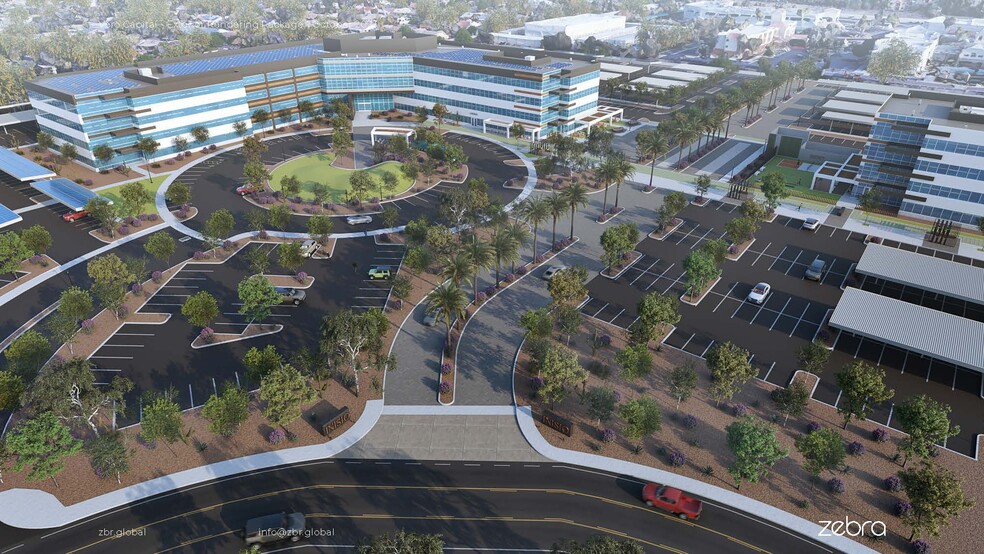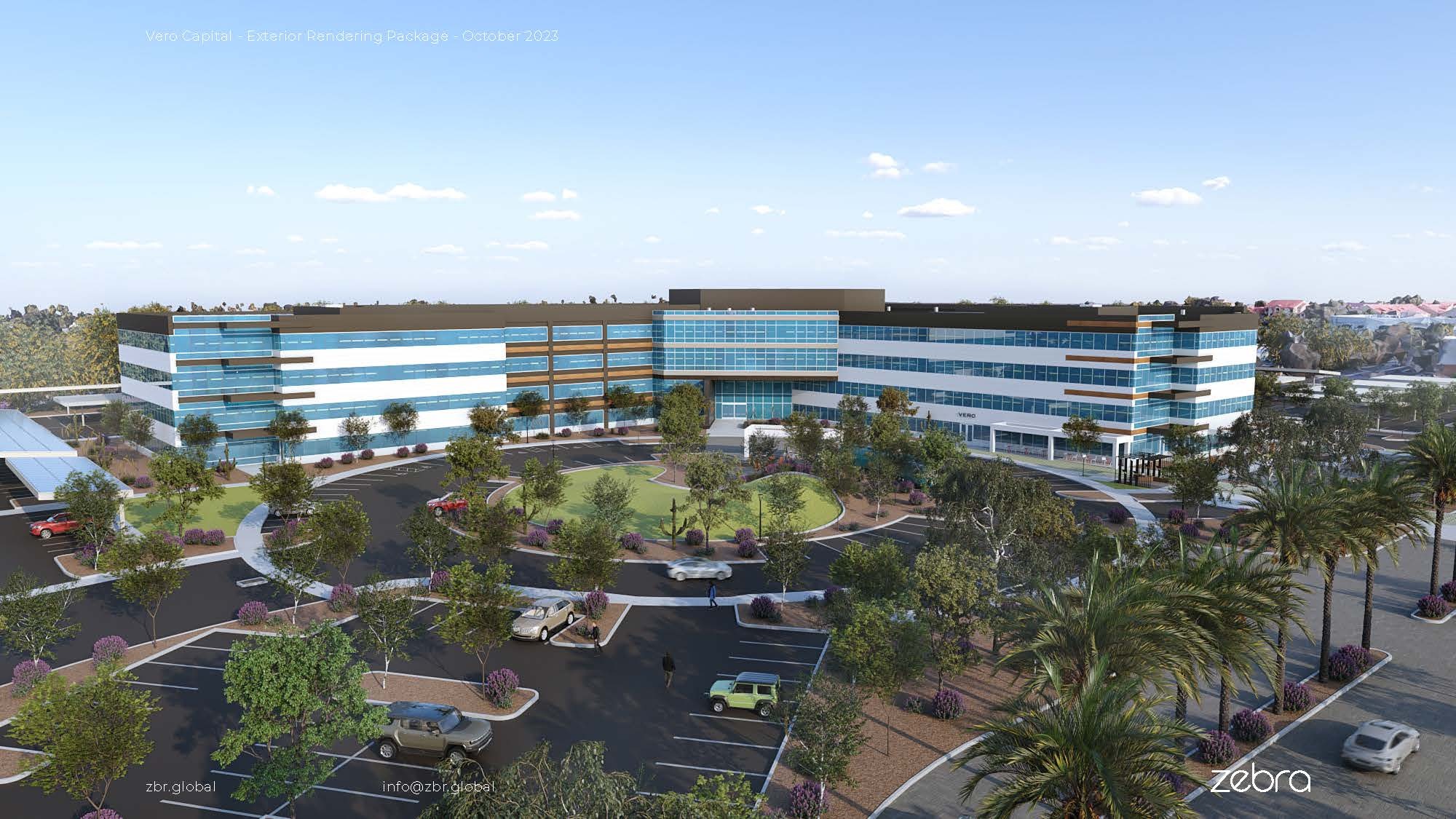
This feature is unavailable at the moment.
We apologize, but the feature you are trying to access is currently unavailable. We are aware of this issue and our team is working hard to resolve the matter.
Please check back in a few minutes. We apologize for the inconvenience.
- LoopNet Team
thank you

Your email has been sent!
Inisio at Kierland Scottsdale, AZ 85254
3,088 - 181,308 SF of Office Space Available



Park Highlights
- Two Class A, Four-Story Office Buildings
- Convenient Location
- Close Proximity To Most Prominent Shopping & Dining Destinations
- Variety Of On-Site Amenities
PARK FACTS
all available spaces(14)
Display Rental Rate as
- Space
- Size
- Term
- Rental Rate
- Space Use
- Condition
- Available
- Fully Built-Out as Standard Office
- Fits 12 - 39 People
- 1 Conference Room
- Mostly Open Floor Plan Layout
- 3 Private Offices
- Space is in Excellent Condition
- Partially Built-Out as Standard Office
- Fits 20 - 62 People
- Mostly Open Floor Plan Layout
- Space is in Excellent Condition
- Open Floor Plan Layout
- Space is in Excellent Condition
- Fits 29 - 93 People
- Mostly Open Floor Plan Layout
- Space is in Excellent Condition
- Fits 20 - 64 People
- Mostly Open Floor Plan Layout
- Space is in Excellent Condition
- Fits 14 - 43 People
- Mostly Open Floor Plan Layout
- Space is in Excellent Condition
- Fits 20 - 64 People
- Mostly Open Floor Plan Layout
- Space is in Excellent Condition
- Fits 11 - 33 People
- Mostly Open Floor Plan Layout
- Space is in Excellent Condition
- Fits 13 - 40 People
- Office intensive layout
- Space is in Excellent Condition
- Fits 19 - 59 People
Partial floor available, Eastern wing of building. Space is divisible to ±4,378 RSF and can have up to 3 lobby exposures. Elevator lobby to be updated as part of tenant improvements. Contiguous to entire 2nd floor for up to ±89,713 RSF.
- Fully Built-Out as Standard Office
- Fits 71 - 227 People
- Can be combined with additional space(s) for up to 116,623 SF of adjacent space
- Open Floor Plan Layout
- Space is in Excellent Condition
- Partially Built-Out as Standard Office
- Fits 50 - 158 People
- Can be combined with additional space(s) for up to 116,623 SF of adjacent space
- Mostly Open Floor Plan Layout
- Space is in Excellent Condition
- Partially Built-Out as Standard Office
- Fits 89 - 282 People
- Can be combined with additional space(s) for up to 116,623 SF of adjacent space
- Mostly Open Floor Plan Layout
- Space is in Excellent Condition
- Fully Built-Out as Standard Office
- Fits 84 - 269 People
- Can be combined with additional space(s) for up to 116,623 SF of adjacent space
- Open Floor Plan Layout
- Space is in Excellent Condition
| Space | Size | Term | Rental Rate | Space Use | Condition | Available |
| 1st Floor, Ste 105 | 4,768 SF | Negotiable | Upon Request Upon Request Upon Request Upon Request Upon Request Upon Request | Office | Full Build-Out | Now |
| 1st Floor, Ste 110 | 7,732 SF | Negotiable | Upon Request Upon Request Upon Request Upon Request Upon Request Upon Request | Office | Partial Build-Out | Now |
| 1st Floor, Ste 130 | 11,530 SF | Negotiable | Upon Request Upon Request Upon Request Upon Request Upon Request Upon Request | Office | Partial Build-Out | Now |
| 1st Floor, Ste 160 | 7,912 SF | Negotiable | Upon Request Upon Request Upon Request Upon Request Upon Request Upon Request | Office | Spec Suite | Now |
| 2nd Floor, Ste 250 | 5,309 SF | Negotiable | Upon Request Upon Request Upon Request Upon Request Upon Request Upon Request | Office | Spec Suite | Now |
| 2nd Floor, Ste 260 | 7,985 SF | Negotiable | Upon Request Upon Request Upon Request Upon Request Upon Request Upon Request | Office | Shell Space | Now |
| 2nd Floor, Ste 270 | 4,073 SF | Negotiable | Upon Request Upon Request Upon Request Upon Request Upon Request Upon Request | Office | Spec Suite | Now |
| 2nd Floor, Ste 280 | 4,950 SF | Negotiable | Upon Request Upon Request Upon Request Upon Request Upon Request Upon Request | Office | Spec Suite | Now |
| 2nd Floor, Ste 290 | 7,338 SF | Negotiable | Upon Request Upon Request Upon Request Upon Request Upon Request Upon Request | Office | Spec Suite | Now |
| 3rd Floor, Ste 300 | 28,260 SF | 3-10 Years | Upon Request Upon Request Upon Request Upon Request Upon Request Upon Request | Office | Full Build-Out | 30 Days |
| 3rd Floor, Ste 350 | 19,643 SF | Negotiable | Upon Request Upon Request Upon Request Upon Request Upon Request Upon Request | Office | Partial Build-Out | Now |
| 4th Floor, Ste 400 | 35,218 SF | Negotiable | Upon Request Upon Request Upon Request Upon Request Upon Request Upon Request | Office | Partial Build-Out | 2026-01-01 |
| 4th Floor, Ste 450 | 33,502 SF | Negotiable | Upon Request Upon Request Upon Request Upon Request Upon Request Upon Request | Office | Full Build-Out | Now |
16260 N 71st St - 1st Floor - Ste 105
16260 N 71st St - 1st Floor - Ste 110
16260 N 71st St - 1st Floor - Ste 130
16260 N 71st St - 1st Floor - Ste 160
16260 N 71st St - 2nd Floor - Ste 250
16260 N 71st St - 2nd Floor - Ste 260
16260 N 71st St - 2nd Floor - Ste 270
16260 N 71st St - 2nd Floor - Ste 280
16260 N 71st St - 2nd Floor - Ste 290
16260 N 71st St - 3rd Floor - Ste 300
16260 N 71st St - 3rd Floor - Ste 350
16260 N 71st St - 4th Floor - Ste 400
16260 N 71st St - 4th Floor - Ste 450
- Space
- Size
- Term
- Rental Rate
- Space Use
- Condition
- Available
- Fully Built-Out as Standard Office
- 4 Private Offices
- Fits 8 - 25 People
- Space is in Excellent Condition
| Space | Size | Term | Rental Rate | Space Use | Condition | Available |
| 1st Floor, Ste 117 | 3,088 SF | Negotiable | Upon Request Upon Request Upon Request Upon Request Upon Request Upon Request | Office | Full Build-Out | Now |
16430 N Scottsdale Rd - 1st Floor - Ste 117
16260 N 71st St - 1st Floor - Ste 105
| Size | 4,768 SF |
| Term | Negotiable |
| Rental Rate | Upon Request |
| Space Use | Office |
| Condition | Full Build-Out |
| Available | Now |
- Fully Built-Out as Standard Office
- Mostly Open Floor Plan Layout
- Fits 12 - 39 People
- 3 Private Offices
- 1 Conference Room
- Space is in Excellent Condition
16260 N 71st St - 1st Floor - Ste 110
| Size | 7,732 SF |
| Term | Negotiable |
| Rental Rate | Upon Request |
| Space Use | Office |
| Condition | Partial Build-Out |
| Available | Now |
- Partially Built-Out as Standard Office
- Mostly Open Floor Plan Layout
- Fits 20 - 62 People
- Space is in Excellent Condition
16260 N 71st St - 1st Floor - Ste 130
| Size | 11,530 SF |
| Term | Negotiable |
| Rental Rate | Upon Request |
| Space Use | Office |
| Condition | Partial Build-Out |
| Available | Now |
- Open Floor Plan Layout
- Fits 29 - 93 People
- Space is in Excellent Condition
16260 N 71st St - 1st Floor - Ste 160
| Size | 7,912 SF |
| Term | Negotiable |
| Rental Rate | Upon Request |
| Space Use | Office |
| Condition | Spec Suite |
| Available | Now |
- Mostly Open Floor Plan Layout
- Fits 20 - 64 People
- Space is in Excellent Condition
16260 N 71st St - 2nd Floor - Ste 250
| Size | 5,309 SF |
| Term | Negotiable |
| Rental Rate | Upon Request |
| Space Use | Office |
| Condition | Spec Suite |
| Available | Now |
- Mostly Open Floor Plan Layout
- Fits 14 - 43 People
- Space is in Excellent Condition
16260 N 71st St - 2nd Floor - Ste 260
| Size | 7,985 SF |
| Term | Negotiable |
| Rental Rate | Upon Request |
| Space Use | Office |
| Condition | Shell Space |
| Available | Now |
- Mostly Open Floor Plan Layout
- Fits 20 - 64 People
- Space is in Excellent Condition
16260 N 71st St - 2nd Floor - Ste 270
| Size | 4,073 SF |
| Term | Negotiable |
| Rental Rate | Upon Request |
| Space Use | Office |
| Condition | Spec Suite |
| Available | Now |
- Mostly Open Floor Plan Layout
- Fits 11 - 33 People
- Space is in Excellent Condition
16260 N 71st St - 2nd Floor - Ste 280
| Size | 4,950 SF |
| Term | Negotiable |
| Rental Rate | Upon Request |
| Space Use | Office |
| Condition | Spec Suite |
| Available | Now |
- Mostly Open Floor Plan Layout
- Fits 13 - 40 People
- Space is in Excellent Condition
16260 N 71st St - 2nd Floor - Ste 290
| Size | 7,338 SF |
| Term | Negotiable |
| Rental Rate | Upon Request |
| Space Use | Office |
| Condition | Spec Suite |
| Available | Now |
- Office intensive layout
- Fits 19 - 59 People
- Space is in Excellent Condition
16260 N 71st St - 3rd Floor - Ste 300
| Size | 28,260 SF |
| Term | 3-10 Years |
| Rental Rate | Upon Request |
| Space Use | Office |
| Condition | Full Build-Out |
| Available | 30 Days |
Partial floor available, Eastern wing of building. Space is divisible to ±4,378 RSF and can have up to 3 lobby exposures. Elevator lobby to be updated as part of tenant improvements. Contiguous to entire 2nd floor for up to ±89,713 RSF.
- Fully Built-Out as Standard Office
- Open Floor Plan Layout
- Fits 71 - 227 People
- Space is in Excellent Condition
- Can be combined with additional space(s) for up to 116,623 SF of adjacent space
16260 N 71st St - 3rd Floor - Ste 350
| Size | 19,643 SF |
| Term | Negotiable |
| Rental Rate | Upon Request |
| Space Use | Office |
| Condition | Partial Build-Out |
| Available | Now |
- Partially Built-Out as Standard Office
- Mostly Open Floor Plan Layout
- Fits 50 - 158 People
- Space is in Excellent Condition
- Can be combined with additional space(s) for up to 116,623 SF of adjacent space
16260 N 71st St - 4th Floor - Ste 400
| Size | 35,218 SF |
| Term | Negotiable |
| Rental Rate | Upon Request |
| Space Use | Office |
| Condition | Partial Build-Out |
| Available | 2026-01-01 |
- Partially Built-Out as Standard Office
- Mostly Open Floor Plan Layout
- Fits 89 - 282 People
- Space is in Excellent Condition
- Can be combined with additional space(s) for up to 116,623 SF of adjacent space
16260 N 71st St - 4th Floor - Ste 450
| Size | 33,502 SF |
| Term | Negotiable |
| Rental Rate | Upon Request |
| Space Use | Office |
| Condition | Full Build-Out |
| Available | Now |
- Fully Built-Out as Standard Office
- Open Floor Plan Layout
- Fits 84 - 269 People
- Space is in Excellent Condition
- Can be combined with additional space(s) for up to 116,623 SF of adjacent space
16430 N Scottsdale Rd - 1st Floor - Ste 117
| Size | 3,088 SF |
| Term | Negotiable |
| Rental Rate | Upon Request |
| Space Use | Office |
| Condition | Full Build-Out |
| Available | Now |
- Fully Built-Out as Standard Office
- Fits 8 - 25 People
- 4 Private Offices
- Space is in Excellent Condition
SELECT TENANTS AT THIS PROPERTY
- Floor
- Tenant Name
- 1st
- Caliber Home Loans
- 4th
- Carlisle Companies, Inc.
- 3rd
- Centauri Health Solutions
- 4th
- Experian
- 2nd
- Faithful+Gould Ltd
- 2nd
- Lawfirm
- 4th
- Open Network Exchange
- 3rd
- OSIsoft
- 1st
- Primary Residential Mortgage
- 1st
- Prudential Insurance
Park Overview
INISIO’s campus environment is designed with intention to be walkable, dynamic, and creative—a place where professionals are inspired, and business thrives. Re-imagined to intrigue and attract today’s workforce, INISIO’s state-of-the-art facilities, flexible workspaces, and a range of lifestyle amenities, cater to the modern needs of today.
- 24 Hour Access
- Courtyard
- Property Manager on Site
- Car Charging Station
- Air Conditioning
Presented by

Inisio at Kierland | Scottsdale, AZ 85254
Hmm, there seems to have been an error sending your message. Please try again.
Thanks! Your message was sent.





