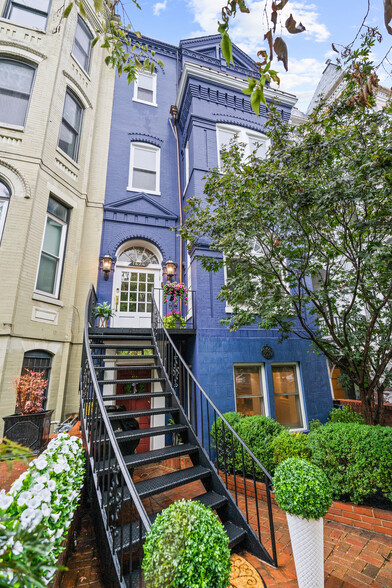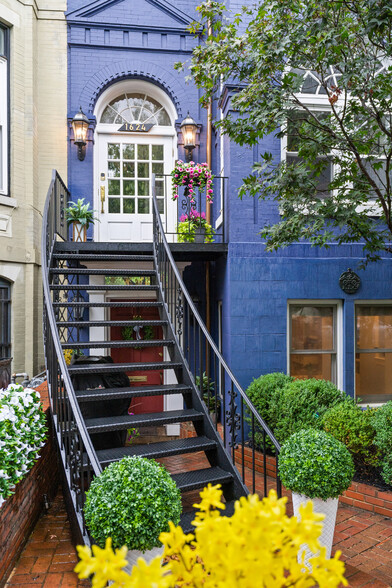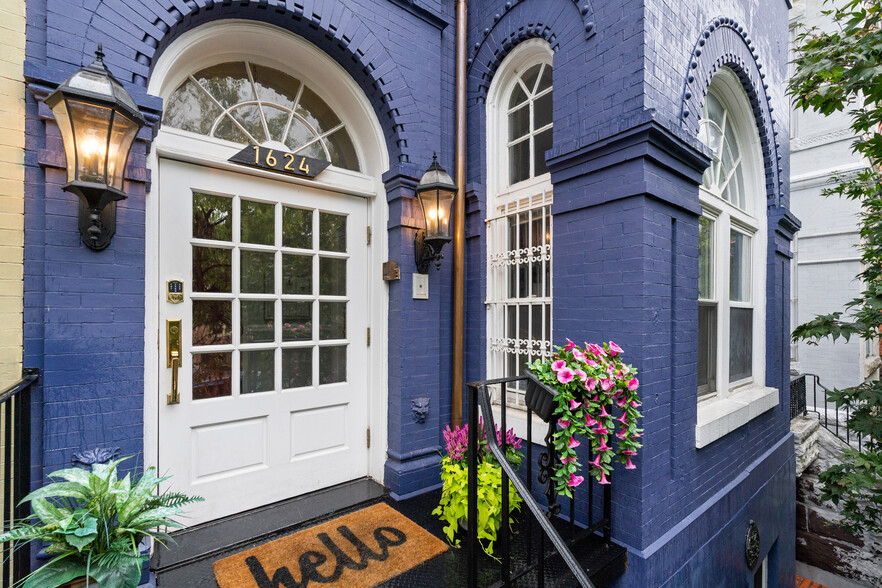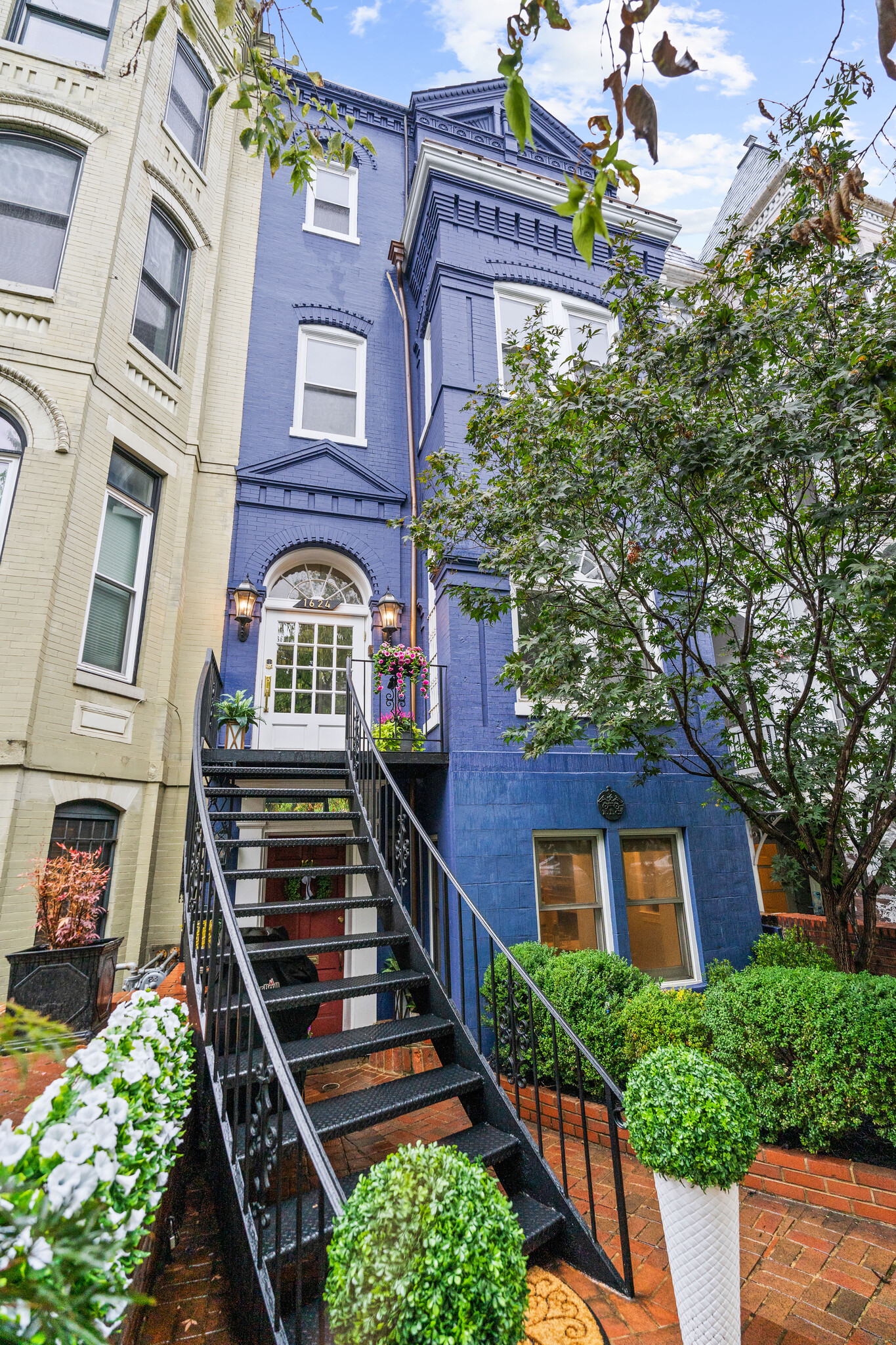
1624 19th St NW
This feature is unavailable at the moment.
We apologize, but the feature you are trying to access is currently unavailable. We are aware of this issue and our team is working hard to resolve the matter.
Please check back in a few minutes. We apologize for the inconvenience.
- LoopNet Team
thank you

Your email has been sent!
1624 19th St NW
3 Unit Apartment Building $4,493,571 CAD ($1,497,857 CAD/Unit) 6.50% Cap Rate Washington, DC 20009



Investment Highlights
- HIgh foot traffic
Executive Summary
This beautifully renovated four-story rowhouse is being offered for the first time in almost two decades! Located in the heart of Dupont Circle, this property, with almost 5,000 sq. ft., boasts three income-generating units with annual rent rolls of nearly $200,000. Once the penthouse is re-rented to current market rates, the annual rent rolls are expected to surpass $200,000. Each of the three renovated units is built above ground and features 8 bedrooms, 6.5 baths, and 2 parking spaces. The property is TOPA-free and has been meticulously maintained.
The two-story renovated penthouse (unit 301) is an incredible example of light-filled open space living, with cathedral ceilings and skylights. This is the first time since 2011 that the penthouse has become available. The one-of-a-kind unit features over 2,200 sq. ft. with 4 bedrooms and 2.5 bathrooms, plus living space unlike anything seen in a DC rowhouse. Newly refinished hardwood flooring extends throughout the entire unit. The unusually wide living area with soaring ceilings is remarkable, and the open living space, along with a separate dining room, is perfect for entertaining. During the winter months, the wood-burning brick fireplace adds warmth and coziness.
The newly renovated, spacious, stainless eat-in kitchen accommodates several cooks at one time, making family gatherings even more enjoyable. Featuring new quartz countertops, it is the ideal place to prepare the perfect meal. The four upstairs bedrooms showcase large windows and skylights, while the two full baths are newly renovated and include a new washer and dryer.
Units 101 and 201 both feature 2 bedrooms and 2 bathrooms, with large living areas, beautiful stainless steel kitchens, and custom-tiled baths. Both units showcase stunning custom repurposed country built-ins, and Unit 201 also offers a wood-burning fireplace. Both units are equipped with washers and dryers.
This perfectly maintained building has the potential to increase the number of present units (legal information available). Plans have also been drawn up by Trout Design to build up, offering a den area and an open rooftop to the penthouse unit, providing stunning monument views and vistas of DC. Each unit is responsible for its individual electric bill, while water is included in the monthly rent. Two parking spaces are located in the back of the building.
This special rowhouse is located one block from Dupont Circle, the METRO, and the weekend Farmer's Market. Restaurants and grocery stores surround the building, and the Dupont dog park is just two blocks away. This property is perfect for an end-user and/or savvy investor, offering numerous possibilities: traditional rentals, Air B&Bs, or living in the penthouse while renting out units 101 and 201. The possibilities are endless. Agent/owner.
The two-story renovated penthouse (unit 301) is an incredible example of light-filled open space living, with cathedral ceilings and skylights. This is the first time since 2011 that the penthouse has become available. The one-of-a-kind unit features over 2,200 sq. ft. with 4 bedrooms and 2.5 bathrooms, plus living space unlike anything seen in a DC rowhouse. Newly refinished hardwood flooring extends throughout the entire unit. The unusually wide living area with soaring ceilings is remarkable, and the open living space, along with a separate dining room, is perfect for entertaining. During the winter months, the wood-burning brick fireplace adds warmth and coziness.
The newly renovated, spacious, stainless eat-in kitchen accommodates several cooks at one time, making family gatherings even more enjoyable. Featuring new quartz countertops, it is the ideal place to prepare the perfect meal. The four upstairs bedrooms showcase large windows and skylights, while the two full baths are newly renovated and include a new washer and dryer.
Units 101 and 201 both feature 2 bedrooms and 2 bathrooms, with large living areas, beautiful stainless steel kitchens, and custom-tiled baths. Both units showcase stunning custom repurposed country built-ins, and Unit 201 also offers a wood-burning fireplace. Both units are equipped with washers and dryers.
This perfectly maintained building has the potential to increase the number of present units (legal information available). Plans have also been drawn up by Trout Design to build up, offering a den area and an open rooftop to the penthouse unit, providing stunning monument views and vistas of DC. Each unit is responsible for its individual electric bill, while water is included in the monthly rent. Two parking spaces are located in the back of the building.
This special rowhouse is located one block from Dupont Circle, the METRO, and the weekend Farmer's Market. Restaurants and grocery stores surround the building, and the Dupont dog park is just two blocks away. This property is perfect for an end-user and/or savvy investor, offering numerous possibilities: traditional rentals, Air B&Bs, or living in the penthouse while renting out units 101 and 201. The possibilities are endless. Agent/owner.
Property Facts
| Price | $4,493,571 CAD | Apartment Style | Townhome |
| Price Per Unit | $1,497,857 CAD | Building Class | B |
| Sale Type | Investment | Lot Size | 0.04 AC |
| Cap Rate | 6.50% | Building Size | 4,804 SF |
| No. Units | 3 | No. Stories | 4 |
| Property Type | Multifamily | Year Built/Renovated | 1964/2024 |
| Property Subtype | Apartment | Parking Ratio | 0.42/1,000 SF |
| Price | $4,493,571 CAD |
| Price Per Unit | $1,497,857 CAD |
| Sale Type | Investment |
| Cap Rate | 6.50% |
| No. Units | 3 |
| Property Type | Multifamily |
| Property Subtype | Apartment |
| Apartment Style | Townhome |
| Building Class | B |
| Lot Size | 0.04 AC |
| Building Size | 4,804 SF |
| No. Stories | 4 |
| Year Built/Renovated | 1964/2024 |
| Parking Ratio | 0.42/1,000 SF |
Unit Amenities
- Air Conditioning
- Fireplace
- Ceiling Fans
- Kitchen
- Attic
- Dining Room
1 of 1
Walk Score ®
Walker's Paradise (99)
Transit Score ®
Excellent Transit (86)
Bike Score ®
Biker's Paradise (98)
PROPERTY TAXES
| Parcel Number | 0111-0043 | Improvements Assessment | $1,994,670 CAD |
| Land Assessment | $1,072,731 CAD | Total Assessment | $3,067,402 CAD |
PROPERTY TAXES
Parcel Number
0111-0043
Land Assessment
$1,072,731 CAD
Improvements Assessment
$1,994,670 CAD
Total Assessment
$3,067,402 CAD
zoning
| Zoning Code | RA-8 (Residential Apartment zone) |
| RA-8 (Residential Apartment zone) |
1 of 22
VIDEOS
3D TOUR
PHOTOS
STREET VIEW
STREET
MAP
1 of 1
Presented by

1624 19th St NW
Already a member? Log In
Hmm, there seems to have been an error sending your message. Please try again.
Thanks! Your message was sent.


