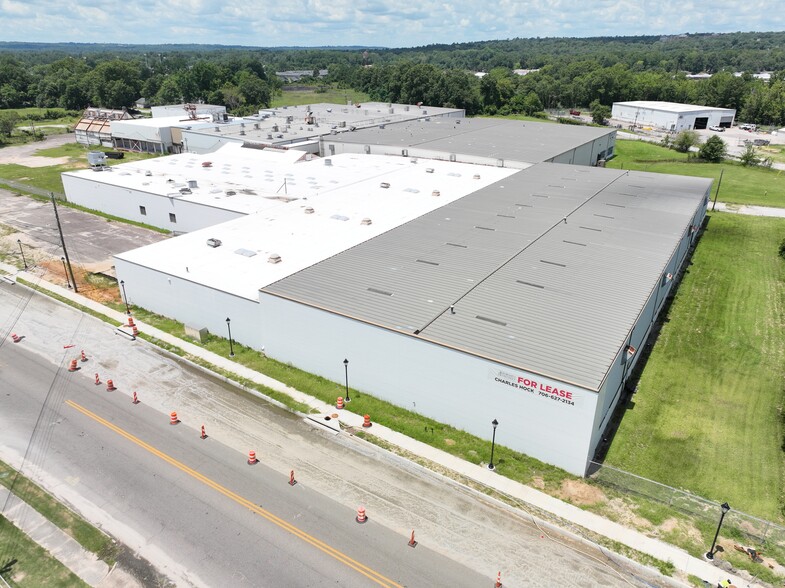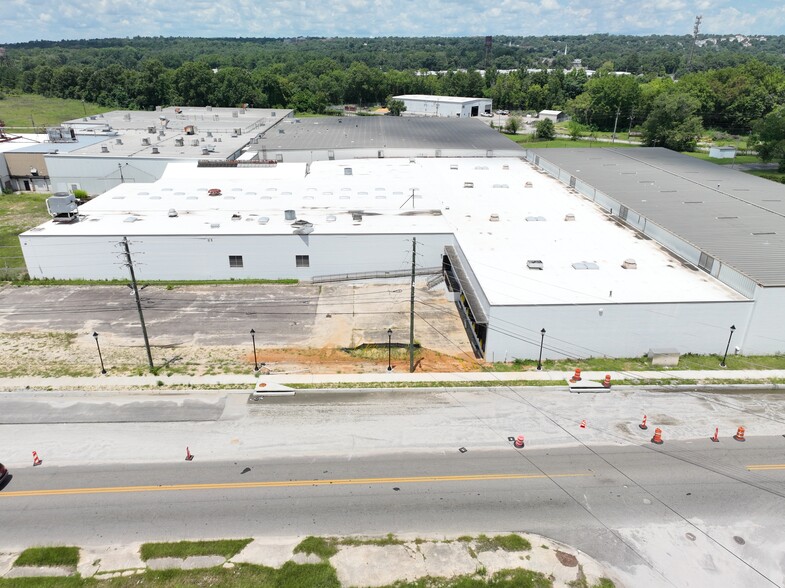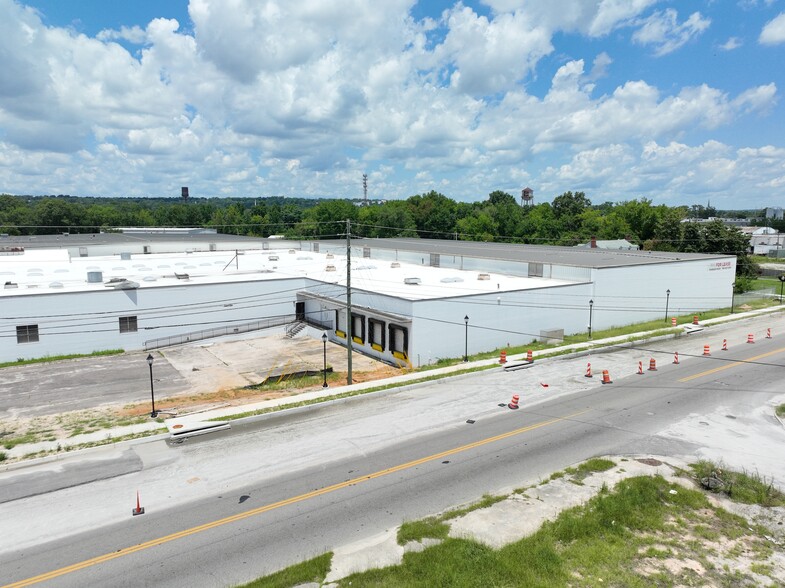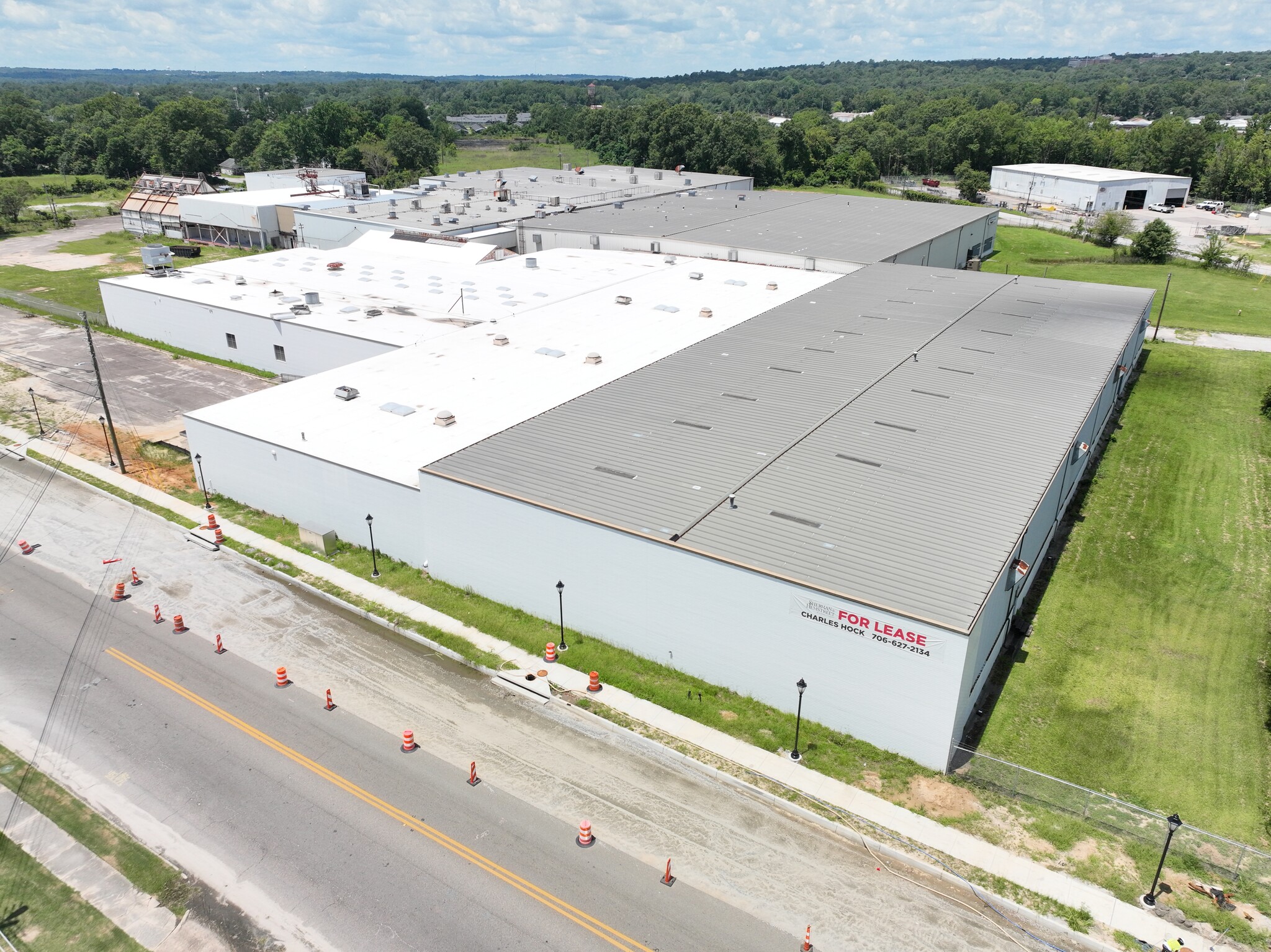1621 15th St 9,789 - 78,539 SF of Industrial Space Available in Augusta, GA 30901



HIGHLIGHTS
- Great Downtown Location
- 34.52 Acre Site
- Heavy industrial Zoning
- Perimeter Fencing
FEATURES
ALL AVAILABLE SPACES(4)
Display Rental Rate as
- SPACE
- SIZE
- TERM
- RENTAL RATE
- SPACE USE
- CONDITION
- AVAILABLE
17' Clear Height
- Lease rate does not include utilities, property expenses or building services
- 1 Drive Bay
- 2 Loading Docks
- Includes 2,500 SF of dedicated office space
- Can be combined with additional space(s) for up to 78,539 SF of adjacent space
No Office SF available 25' Clear Height
- Lease rate does not include utilities, property expenses or building services
- Can be combined with additional space(s) for up to 78,539 SF of adjacent space
- 1 Drive Bay
- 2 Loading Docks
No Drive ins or Docks
- Lease rate does not include utilities, property expenses or building services
- Can be combined with additional space(s) for up to 78,539 SF of adjacent space
- Includes 2,989 SF of dedicated office space
No Office space available. Freight Elevator available.
- Lease rate does not include utilities, property expenses or building services
- 1 Loading Dock
- Can be combined with additional space(s) for up to 78,539 SF of adjacent space
| Space | Size | Term | Rental Rate | Space Use | Condition | Available |
| 1st Floor | 28,734 SF | 4-5 Years | $10.47 CAD/SF/YR | Industrial | Partial Build-Out | Now |
| 1st Floor | 27,027 SF | 4-5 Years | $10.47 CAD/SF/YR | Industrial | Partial Build-Out | Now |
| 1st Floor | 12,989 SF | 3-5 Years | $10.47 CAD/SF/YR | Industrial | Partial Build-Out | Now |
| 1st Floor | 9,789 SF | 3-5 Years | $10.47 CAD/SF/YR | Industrial | Partial Build-Out | Now |
1st Floor
| Size |
| 28,734 SF |
| Term |
| 4-5 Years |
| Rental Rate |
| $10.47 CAD/SF/YR |
| Space Use |
| Industrial |
| Condition |
| Partial Build-Out |
| Available |
| Now |
1st Floor
| Size |
| 27,027 SF |
| Term |
| 4-5 Years |
| Rental Rate |
| $10.47 CAD/SF/YR |
| Space Use |
| Industrial |
| Condition |
| Partial Build-Out |
| Available |
| Now |
1st Floor
| Size |
| 12,989 SF |
| Term |
| 3-5 Years |
| Rental Rate |
| $10.47 CAD/SF/YR |
| Space Use |
| Industrial |
| Condition |
| Partial Build-Out |
| Available |
| Now |
1st Floor
| Size |
| 9,789 SF |
| Term |
| 3-5 Years |
| Rental Rate |
| $10.47 CAD/SF/YR |
| Space Use |
| Industrial |
| Condition |
| Partial Build-Out |
| Available |
| Now |
PROPERTY OVERVIEW
This 231,879 sq. ft. former food grade building has 78,539 sq. ft. of available warehouse space. The remaining warehouse is 18 to 30 feet in the clear height, and it has 9 loading dock doors with 4 drive-in doors. Additional offices, drive in doors and loading docks can be added at the tenant's request. The site has a total of 34.52 acres that is completely enclosed with fencing.





