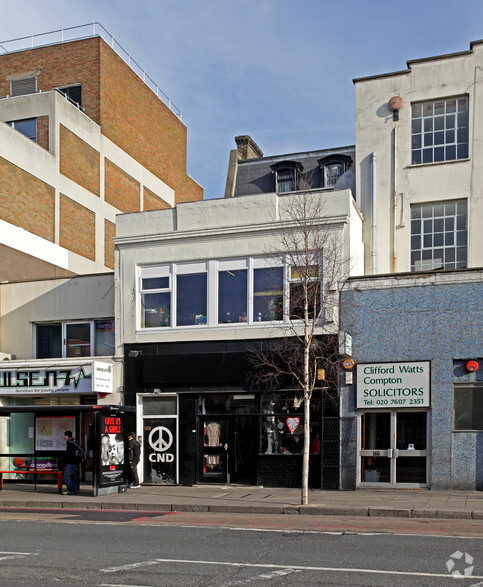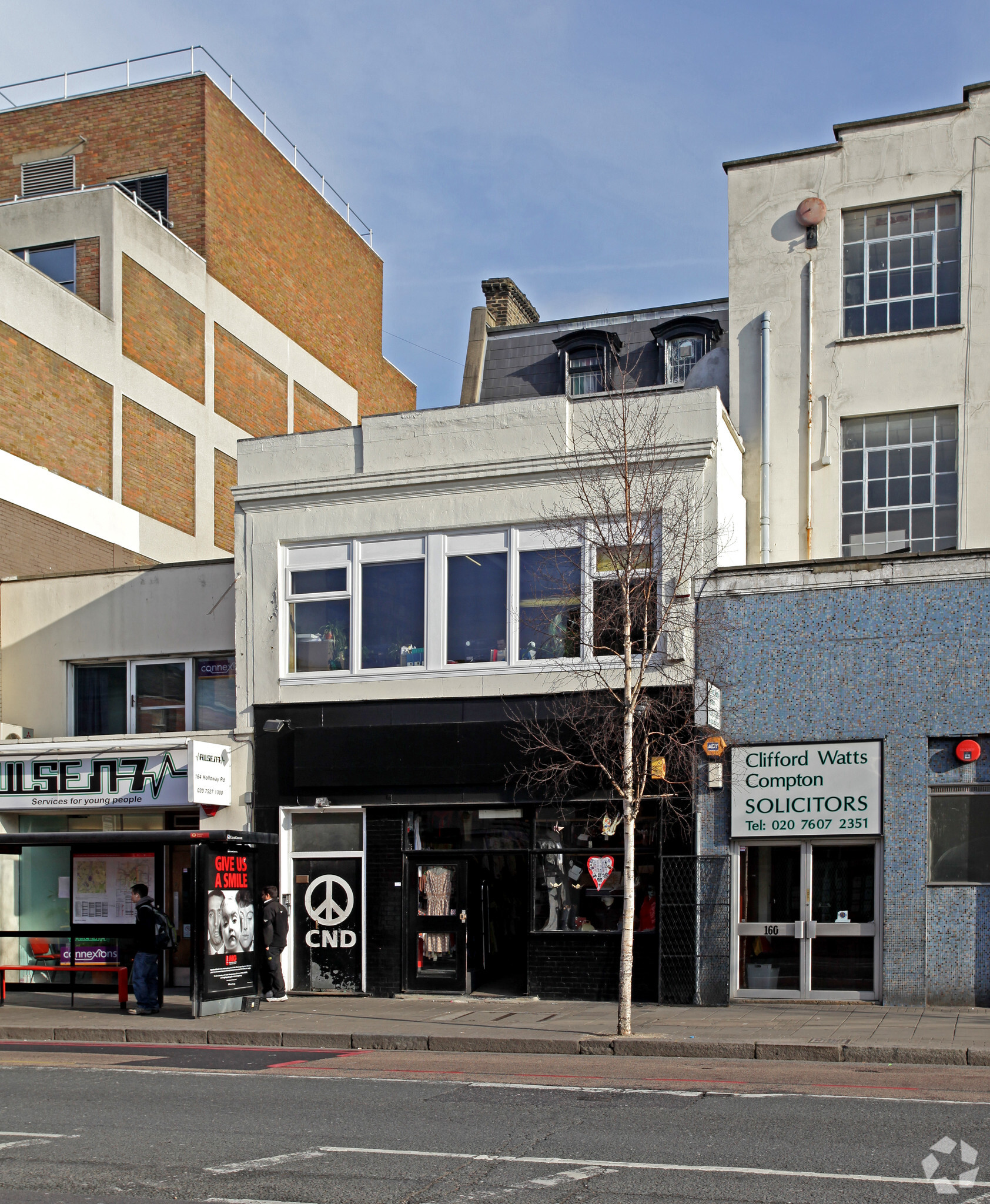
This feature is unavailable at the moment.
We apologize, but the feature you are trying to access is currently unavailable. We are aware of this issue and our team is working hard to resolve the matter.
Please check back in a few minutes. We apologize for the inconvenience.
- LoopNet Team
thank you

Your email has been sent!
162 Holloway Rd
506 - 3,440 SF of Office Space Available in London N7 8DD

Space Availability (3)
Display Rental Rate as
- Space
- Size
- Term
- Rental Rate
- Rent Type
| Space | Size | Term | Rental Rate | Rent Type | ||
| 1st Floor | 2,308 SF | Negotiable | $31.18 CAD/SF/YR $2.60 CAD/SF/MO $71,970 CAD/YR $5,997 CAD/MO | Fully Repairing & Insuring | ||
| 2nd Floor | 626 SF | Negotiable | $31.18 CAD/SF/YR $2.60 CAD/SF/MO $19,520 CAD/YR $1,627 CAD/MO | Fully Repairing & Insuring | ||
| 3rd Floor | 506 SF | Negotiable | $31.18 CAD/SF/YR $2.60 CAD/SF/MO $15,778 CAD/YR $1,315 CAD/MO | Fully Repairing & Insuring |
1st Floor
The property benefits from its own street entrance door, with a central staircase leading to the upper floors. The space is suitable for different uses, subject to any necessary renovations and consents.
- Use Class: E
- Mostly Open Floor Plan Layout
- Fits 6 - 19 People
- Can be combined with additional space(s) for up to 3,440 SF of adjacent space
- Natural lights
- Three Floors
- Kitchenette
2nd Floor
The property benefits from its own street entrance door, with a central staircase leading to the upper floors. The space is suitable for different uses, subject to any necessary renovations and consents.
- Use Class: E
- Mostly Open Floor Plan Layout
- Fits 2 - 6 People
- Can be combined with additional space(s) for up to 3,440 SF of adjacent space
- Natural lights
- Three Floors
- Kitchenette
3rd Floor
The property benefits from its own street entrance door, with a central staircase leading to the upper floors. The space is suitable for different uses, subject to any necessary renovations and consents.
- Use Class: E
- Mostly Open Floor Plan Layout
- Fits 2 - 5 People
- Can be combined with additional space(s) for up to 3,440 SF of adjacent space
- Natural lights
- Three Floors
- Kitchenette
Service Types
The rent amount and service type that the tenant (lessee) will be responsible to pay to the landlord (lessor) throughout the lease term is negotiated prior to both parties signing a lease agreement. The service type will vary depending upon the services provided. Contact the listing broker for a full understanding of any associated costs or additional expenses for each service type.
1. Fully Repairing & Insuring: All obligations for repairing and insuring the property (or their share of the property) both internally and externally.
2. Internal Repairing Only: The tenant is responsible for internal repairs only. The landlord is responsible for structural and external repairs.
3. Internal Repairing & Insuring: The tenant is responsible for internal repairs and insurance for internal parts of the property only. The landlord is responsible for structural and external repairs.
4. Negotiable or TBD: This is used when the leasing contact does not provide the service type.
PROPERTY FACTS FOR 162 Holloway Rd , London, LND N7 8DD
| Total Space Available | 3,440 SF | Gross Leasable Area | 5,900 SF |
| Property Type | Retail | Year Built | 1930 |
| Property Subtype | Storefront Retail/Office |
| Total Space Available | 3,440 SF |
| Property Type | Retail |
| Property Subtype | Storefront Retail/Office |
| Gross Leasable Area | 5,900 SF |
| Year Built | 1930 |
Nearby Major Retailers










Presented by

162 Holloway Rd
Hmm, there seems to have been an error sending your message. Please try again.
Thanks! Your message was sent.






