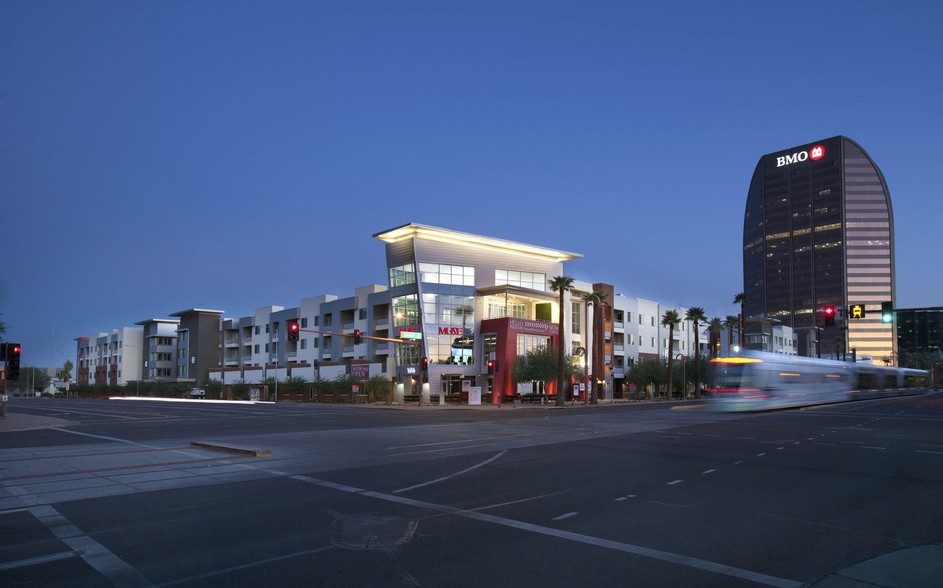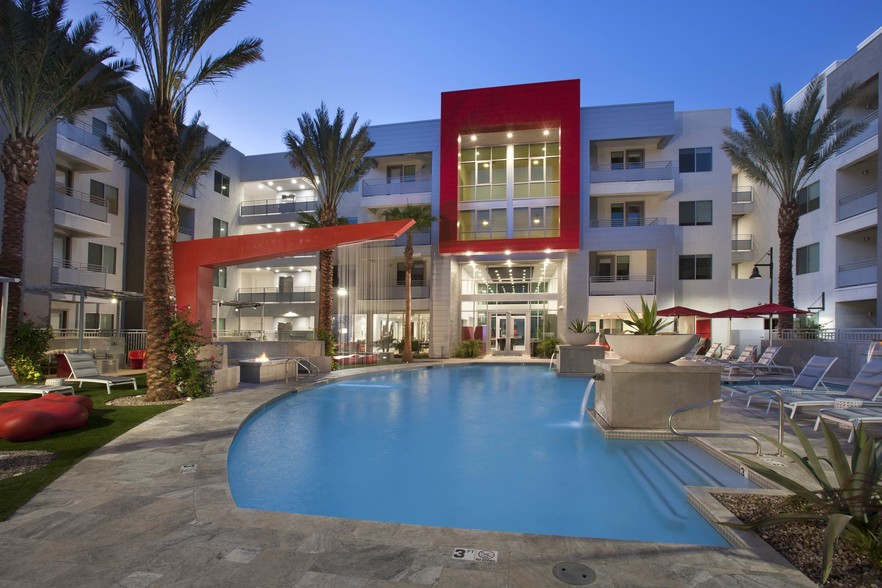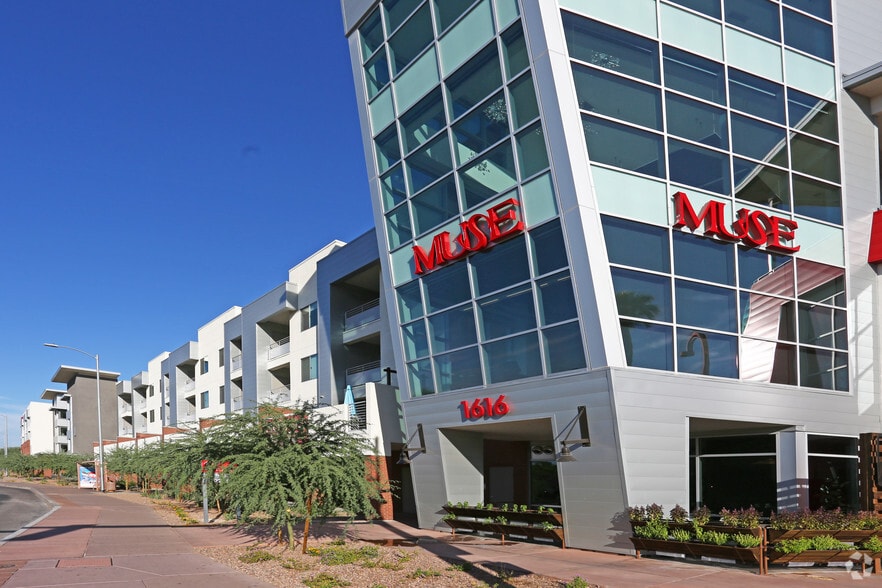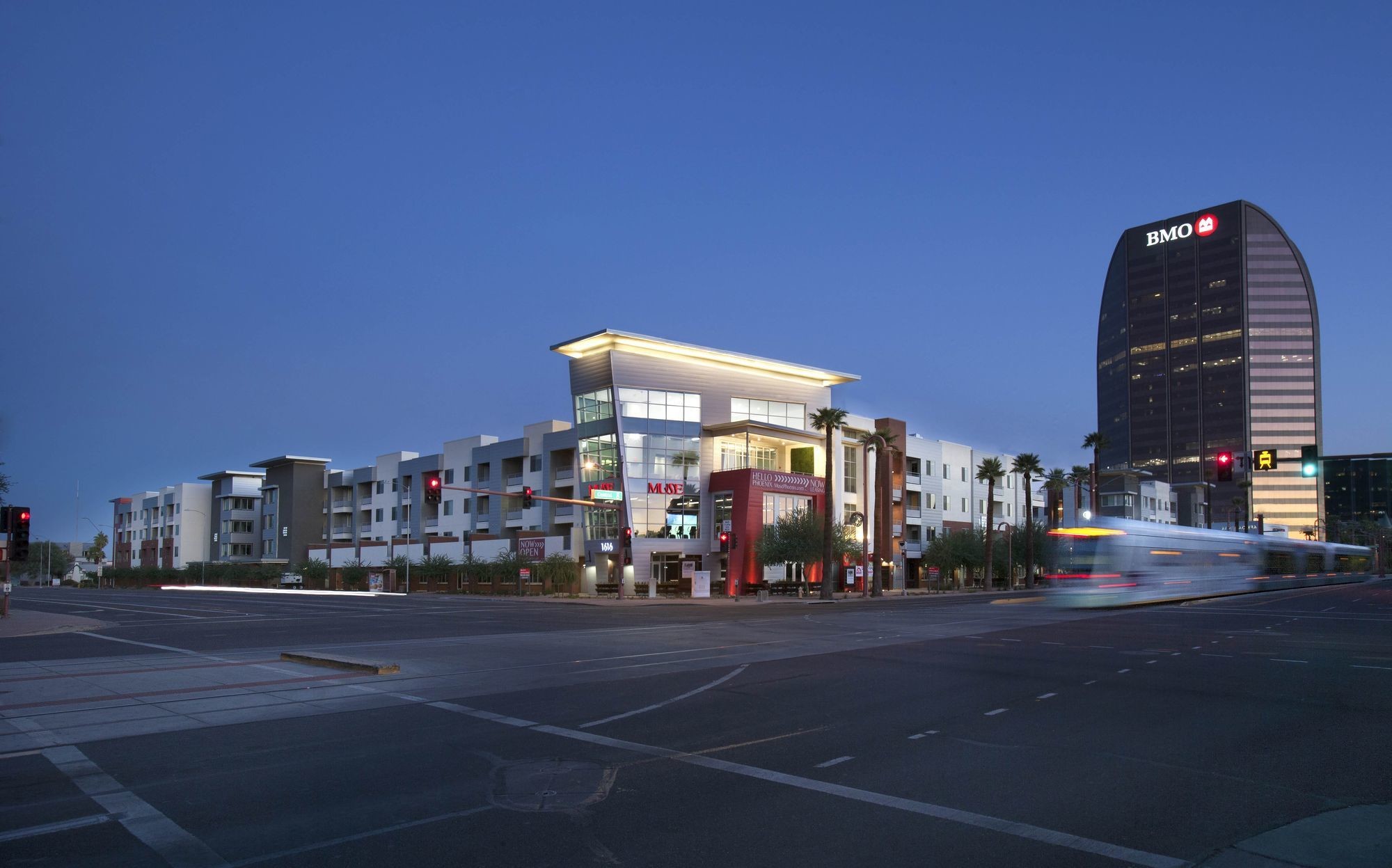Muse 1616 N Central Ave 1,000 - 2,960 SF of 4-Star Space Available in Phoenix, AZ 85004



Display Rental Rate as
- SPACE
- SIZE
- TERM
- RENTAL RATE
- SPACE USE
- CONDITION
- AVAILABLE
Former Wine Bar/Cafe. 1,000 SF with large patio. Frontage along Central Avenue located across from the Phoenix Art Museum. Ground floor of the luxury Muse multi-family community with 367 units. No heavy cooking.. Seeking juice, coffee, sandwich, cafe or light food/beverage use.
- Listed rate may not include certain utilities, building services and property expenses
- Mostly Open Floor Plan Layout
- Partially Built-Out as a Restaurant or Café Space
- Space is in Excellent Condition
| Space | Size | Term | Rental Rate | Space Use | Condition | Available |
| 1st Floor | 1,000 SF | Negotiable | $48.59 CAD/SF/YR | Office/Retail | Partial Build-Out | Now |
1st Floor
| Size |
| 1,000 SF |
| Term |
| Negotiable |
| Rental Rate |
| $48.59 CAD/SF/YR |
| Space Use |
| Office/Retail |
| Condition |
| Partial Build-Out |
| Available |
| Now |
- SPACE
- SIZE
- TERM
- RENTAL RATE
- SPACE USE
- CONDITION
- AVAILABLE
Former Wine Bar/Cafe. 1,000 SF with large patio. Frontage along Central Avenue located across from the Phoenix Art Museum. Ground floor of the luxury Muse multi-family community with 367 units. No heavy cooking.. Seeking juice, coffee, sandwich, cafe or light food/beverage use.
- Listed rate may not include certain utilities, building services and property expenses
- Mostly Open Floor Plan Layout
- Partially Built-Out as a Restaurant or Café Space
- Space is in Excellent Condition
Located at the NWC of Central Avenue and McDowell Road in Phoenix, AZ. High-End Mixed-Use Property. 367 Apartment Units. 1,960 SF Office/Retail Space Available (Last Space). Join Forno 301, Mifan Claypot Kitchen, Salon D' Shayn, and Community Florist. Located directly across from the Phoenix Art Museum. Dedicated structured parking for tenants/employees. Space is currently a "grey-shell". Generous Tenant Improvement Allowance for qualifying Tenant.
- Listed rate may not include certain utilities, building services and property expenses
- Space In Need of Renovation
- A+ Lennar Development
- Located in-line with other retail
- Retail/Office/Residential Development
| Space | Size | Term | Rental Rate | Space Use | Condition | Available |
| 1st Floor | 1,000 SF | Negotiable | $48.59 CAD/SF/YR | Office/Retail | Partial Build-Out | Now |
| 1st Floor | 1,960 SF | 5-10 Years | $38.87 CAD/SF/YR | Retail | Shell Space | Now |
1st Floor
| Size |
| 1,000 SF |
| Term |
| Negotiable |
| Rental Rate |
| $48.59 CAD/SF/YR |
| Space Use |
| Office/Retail |
| Condition |
| Partial Build-Out |
| Available |
| Now |
1st Floor
| Size |
| 1,960 SF |
| Term |
| 5-10 Years |
| Rental Rate |
| $38.87 CAD/SF/YR |
| Space Use |
| Retail |
| Condition |
| Shell Space |
| Available |
| Now |
ABOUT THE PROPERTY
1,960 SF Office Space Avaiable.
PROPERTY FACTS
| Total Space Available | 2,960 SF |
| No. Units | 366 |
| Property Type | Multifamily |
| Property Subtype | Apartment |
| Apartment Style | Mid-Rise |
| Building Size | 551,168 SF |
| Year Built | 2017 |
FEATURES AND AMENITIES
- Business Center
- Controlled Access
- Clubhouse
- Fitness Center
- Pool
- Property Manager on Site
- Spa
- Cabana
- Dry Cleaning Service
- Gameroom
- Grill
- Pet Play Area
- Trash Pickup - Door to Door
- Car Charging Station
- Conference Rooms
- Multi Use Room
- Pet Washing Station
- Zen Garden







