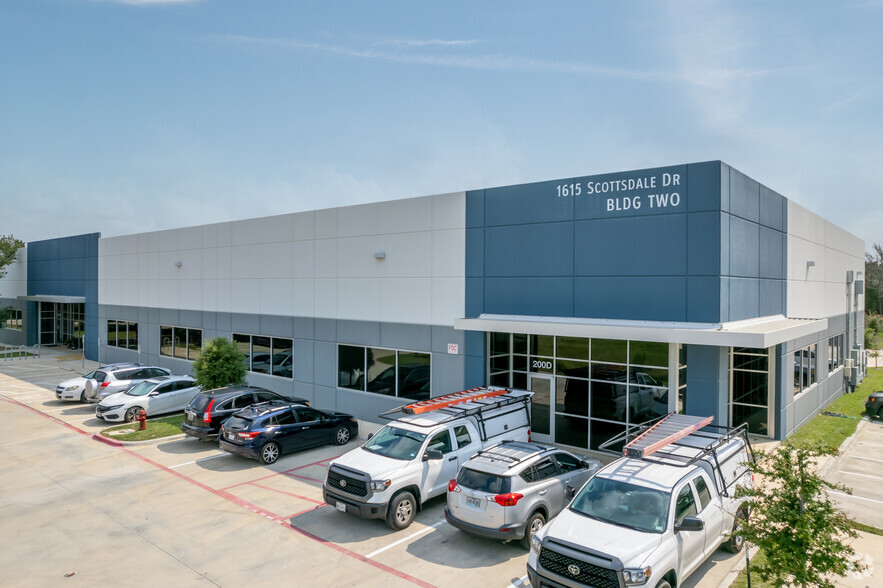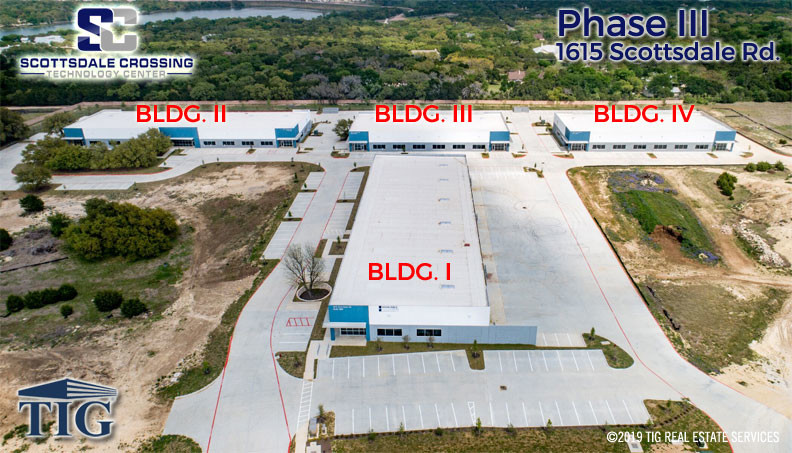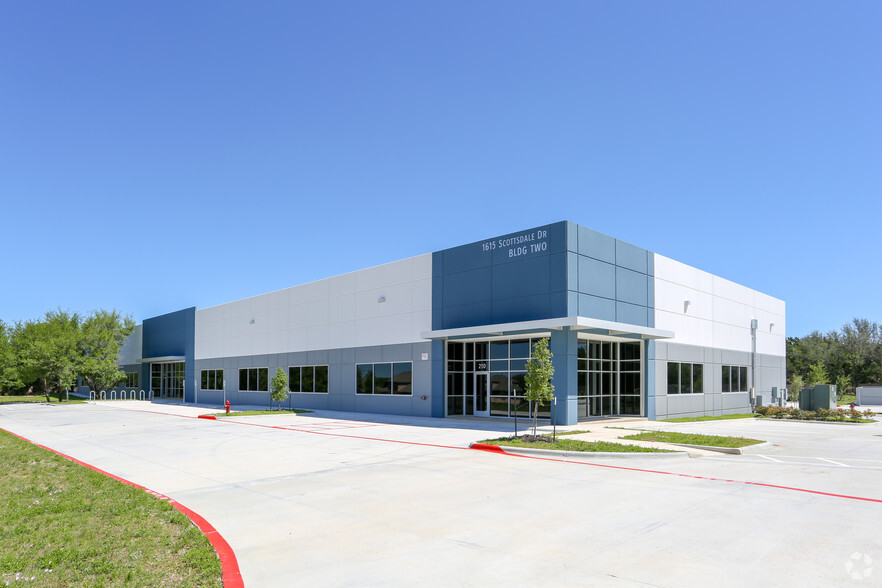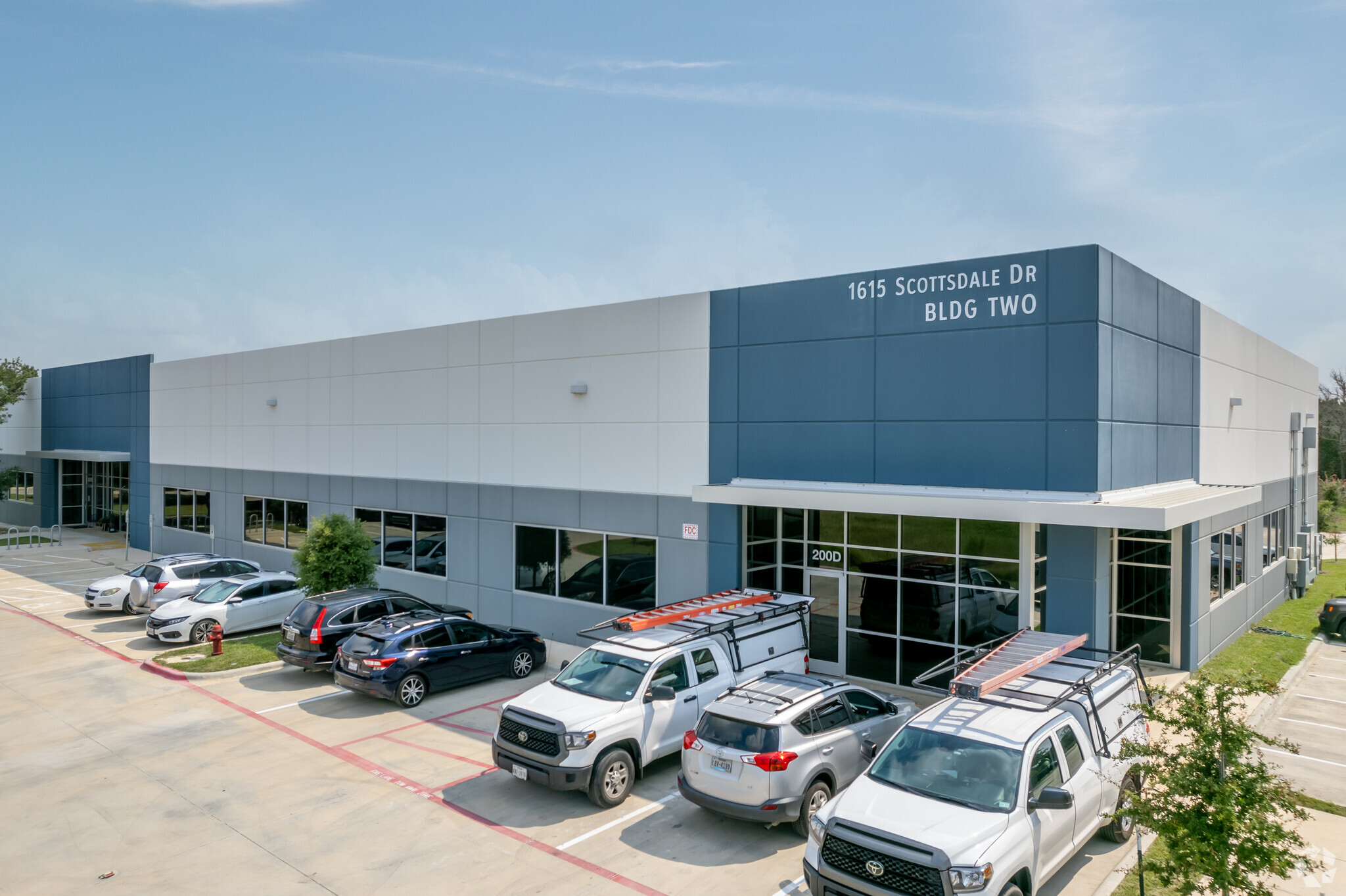
Building II | 1615 Scottsdale Dr
This feature is unavailable at the moment.
We apologize, but the feature you are trying to access is currently unavailable. We are aware of this issue and our team is working hard to resolve the matter.
Please check back in a few minutes. We apologize for the inconvenience.
- LoopNet Team
thank you

Your email has been sent!
Building II 1615 Scottsdale Dr
30,000 SF 100% Leased Industrial Building Cedar Park, TX 78641 For Sale



Investment Highlights
- Scottsdale Crossing is a master planned, mixed use development located along the high-growth 183-A corridor in Cedar Park TX.
- Offers convenient access to over 1 million square feet of nearby retail and restaurants.
- The 120-acre park features signalized access, lushly landscaped drives, and carefully crafted protective covenants.
Executive Summary
The building’s layout offers high-end finishes with a mix of private offices and open, collaborative spaces. The building also has a large conference center that serves as the focal point for business meetings, seminars, and corporate events. Equipped with state-of-the-art audiovisual technology and configurable seating arrangements, the space accommodates gatherings of various sizes with ease. Adjacent breakout rooms offer additional flexibility for smaller group sessions or private discussions. The building also features a large café offering a sophisticated yet inviting atmosphere for dining and socializing.
Property Facts
| Sale Type | Investment | No. Stories | 1 |
| Property Type | Industrial | Year Built | 2018 |
| Property Subtype | Warehouse | Parking Ratio | 3.83/1,000 SF |
| Building Class | B | Clear Ceiling Height | 19 ft |
| Lot Size | 2.98 AC | No. Dock-High Doors/Loading | 5 |
| Rentable Building Area | 30,000 SF |
| Sale Type | Investment |
| Property Type | Industrial |
| Property Subtype | Warehouse |
| Building Class | B |
| Lot Size | 2.98 AC |
| Rentable Building Area | 30,000 SF |
| No. Stories | 1 |
| Year Built | 2018 |
| Parking Ratio | 3.83/1,000 SF |
| Clear Ceiling Height | 19 ft |
| No. Dock-High Doors/Loading | 5 |
Amenities
- 24 Hour Access
Utilities
- Water - City
- Sewer - City
- Heating - Electric
Space Availability
- Space
- Size
- Space Use
- Condition
- Available
For Sale or For Lease.
| Space | Size | Space Use | Condition | Available |
| 1st Floor | 30,000 SF | Industrial | - | 30 Days |
1st Floor
| Size |
| 30,000 SF |
| Space Use |
| Industrial |
| Condition |
| - |
| Available |
| 30 Days |
1st Floor
| Size | 30,000 SF |
| Space Use | Industrial |
| Condition | - |
| Available | 30 Days |
For Sale or For Lease.
PROPERTY TAXES
| Parcel Number | R588954 | Improvements Assessment | $20,937,938 CAD |
| Land Assessment | $2,389,370 CAD | Total Assessment | $23,327,308 CAD |
PROPERTY TAXES
Parcel Number
R588954
Land Assessment
$2,389,370 CAD
Improvements Assessment
$20,937,938 CAD
Total Assessment
$23,327,308 CAD
zoning
| Zoning Code | GR, GR-CO |
| GR, GR-CO |
1 of 8
VIDEOS
3D TOUR
PHOTOS
STREET VIEW
STREET
MAP
Presented by

Building II | 1615 Scottsdale Dr
Already a member? Log In
Hmm, there seems to have been an error sending your message. Please try again.
Thanks! Your message was sent.





