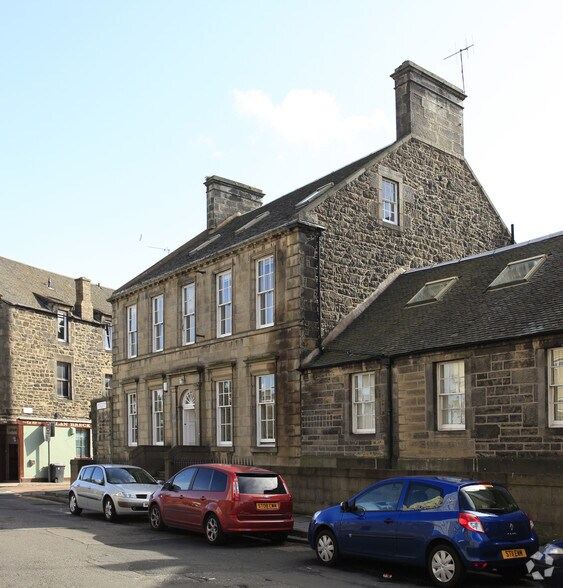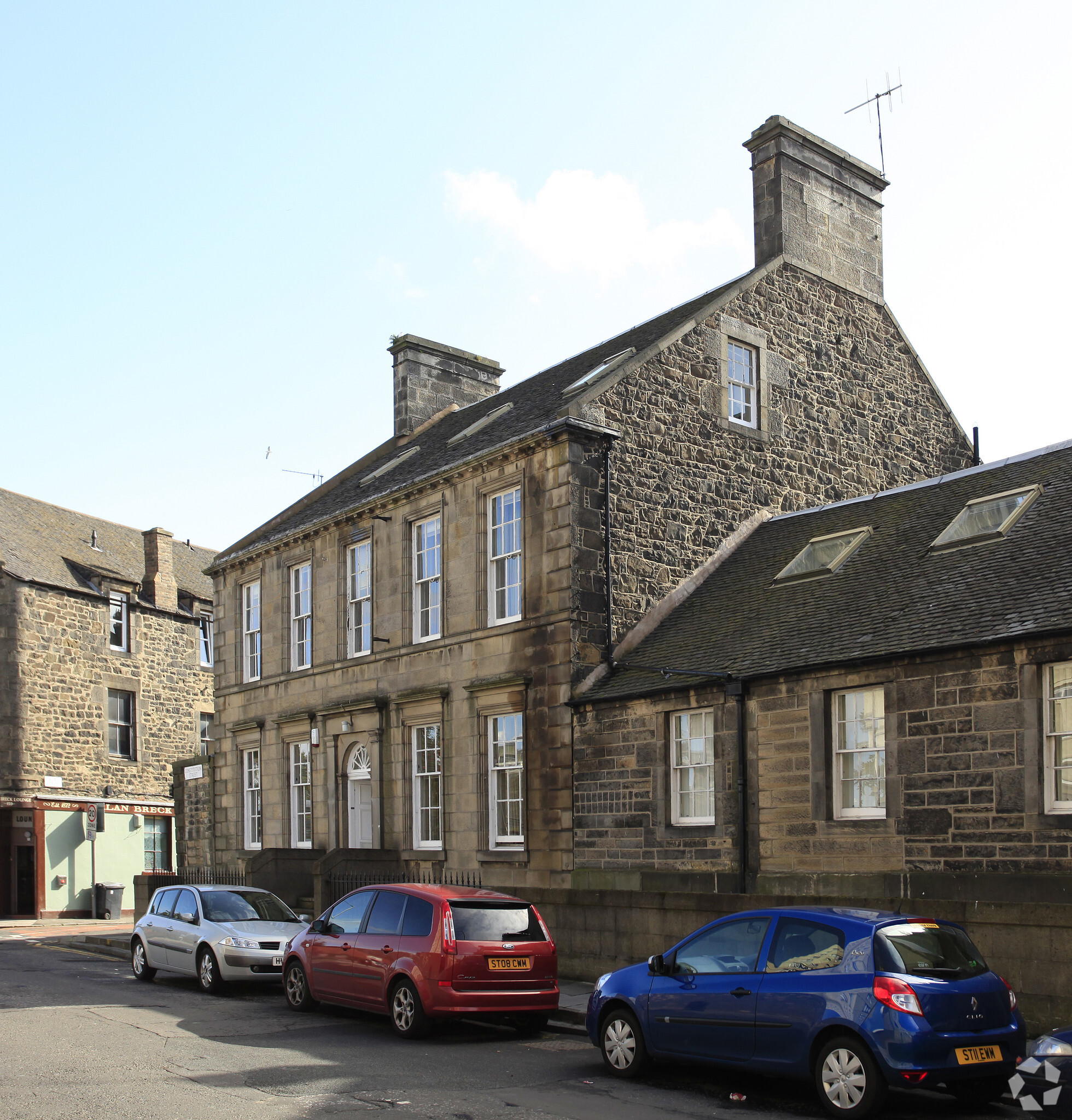
This feature is unavailable at the moment.
We apologize, but the feature you are trying to access is currently unavailable. We are aware of this issue and our team is working hard to resolve the matter.
Please check back in a few minutes. We apologize for the inconvenience.
- LoopNet Team
thank you

Your email has been sent!
Bells Chambers 161 Constitution St
879 - 4,958 SF of Office Space Available in Edinburgh EH6 7AD

Highlights
- Prestigious, B-listed office building
- Benefits from extensive storage space and 6 car parking spaces
- Located adjacent to Foot of the Walk tram stop required
all available spaces(4)
Display Rental Rate as
- Space
- Size
- Term
- Rental Rate
- Space Use
- Condition
- Available
The basement is an extensive cellar area suitable for storage.
- Use Class: Class 4
- Open Floor Plan Layout
- Can be combined with additional space(s) for up to 4,958 SF of adjacent space
- Great internal layout
- Mixture of open plan and cellular space
- Fully Built-Out as Standard Office
- Fits 6 - 18 People
- Private Restrooms
- Extensive storage space
The original villa provides a mixture of open plan and cellular space including a boardroom, private offices and meeting rooms with kitchen and WC facilities. Beneath the subjects is an extensive cellar area suitable for storage.
- Use Class: Class 4
- Open Floor Plan Layout
- Can be combined with additional space(s) for up to 4,958 SF of adjacent space
- Great internal layout
- Mixture of open plan and cellular space
- Fully Built-Out as Standard Office
- Fits 3 - 8 People
- Private Restrooms
- Extensive storage space
The original villa provides a mixture of open plan and cellular space including a boardroom, private offices and meeting rooms with kitchen and WC facilities. Beneath the subjects is an extensive cellar area suitable for storage.
- Use Class: Class 4
- Open Floor Plan Layout
- Can be combined with additional space(s) for up to 4,958 SF of adjacent space
- Great internal layout
- Mixture of open plan and cellular space
- Fully Built-Out as Standard Office
- Fits 3 - 8 People
- Private Restrooms
- Extensive storage space
The original villa provides a mixture of open plan and cellular space including a boardroom, private offices and meeting rooms with kitchen and WC facilities. Beneath the subjects is an extensive cellar area suitable for storage.
- Use Class: Class 4
- Open Floor Plan Layout
- Can be combined with additional space(s) for up to 4,958 SF of adjacent space
- Great internal layout
- Mixture of open plan and cellular space
- Fully Built-Out as Standard Office
- Fits 3 - 8 People
- Private Restrooms
- Extensive storage space
| Space | Size | Term | Rental Rate | Space Use | Condition | Available |
| Basement | 2,243 SF | Negotiable | $12.76 CAD/SF/YR $1.06 CAD/SF/MO $137.32 CAD/m²/YR $11.44 CAD/m²/MO $2,385 CAD/MO $28,615 CAD/YR | Office | Full Build-Out | Now |
| Ground | 931 SF | Negotiable | $12.76 CAD/SF/YR $1.06 CAD/SF/MO $137.32 CAD/m²/YR $11.44 CAD/m²/MO $989.76 CAD/MO $11,877 CAD/YR | Office | Full Build-Out | Now |
| 1st Floor | 879 SF | Negotiable | $12.76 CAD/SF/YR $1.06 CAD/SF/MO $137.32 CAD/m²/YR $11.44 CAD/m²/MO $934.48 CAD/MO $11,214 CAD/YR | Office | Full Build-Out | Now |
| 2nd Floor | 905 SF | Negotiable | $12.76 CAD/SF/YR $1.06 CAD/SF/MO $137.32 CAD/m²/YR $11.44 CAD/m²/MO $962.12 CAD/MO $11,545 CAD/YR | Office | Full Build-Out | Now |
Basement
| Size |
| 2,243 SF |
| Term |
| Negotiable |
| Rental Rate |
| $12.76 CAD/SF/YR $1.06 CAD/SF/MO $137.32 CAD/m²/YR $11.44 CAD/m²/MO $2,385 CAD/MO $28,615 CAD/YR |
| Space Use |
| Office |
| Condition |
| Full Build-Out |
| Available |
| Now |
Ground
| Size |
| 931 SF |
| Term |
| Negotiable |
| Rental Rate |
| $12.76 CAD/SF/YR $1.06 CAD/SF/MO $137.32 CAD/m²/YR $11.44 CAD/m²/MO $989.76 CAD/MO $11,877 CAD/YR |
| Space Use |
| Office |
| Condition |
| Full Build-Out |
| Available |
| Now |
1st Floor
| Size |
| 879 SF |
| Term |
| Negotiable |
| Rental Rate |
| $12.76 CAD/SF/YR $1.06 CAD/SF/MO $137.32 CAD/m²/YR $11.44 CAD/m²/MO $934.48 CAD/MO $11,214 CAD/YR |
| Space Use |
| Office |
| Condition |
| Full Build-Out |
| Available |
| Now |
2nd Floor
| Size |
| 905 SF |
| Term |
| Negotiable |
| Rental Rate |
| $12.76 CAD/SF/YR $1.06 CAD/SF/MO $137.32 CAD/m²/YR $11.44 CAD/m²/MO $962.12 CAD/MO $11,545 CAD/YR |
| Space Use |
| Office |
| Condition |
| Full Build-Out |
| Available |
| Now |
Basement
| Size | 2,243 SF |
| Term | Negotiable |
| Rental Rate | $12.76 CAD/SF/YR |
| Space Use | Office |
| Condition | Full Build-Out |
| Available | Now |
The basement is an extensive cellar area suitable for storage.
- Use Class: Class 4
- Fully Built-Out as Standard Office
- Open Floor Plan Layout
- Fits 6 - 18 People
- Can be combined with additional space(s) for up to 4,958 SF of adjacent space
- Private Restrooms
- Great internal layout
- Extensive storage space
- Mixture of open plan and cellular space
Ground
| Size | 931 SF |
| Term | Negotiable |
| Rental Rate | $12.76 CAD/SF/YR |
| Space Use | Office |
| Condition | Full Build-Out |
| Available | Now |
The original villa provides a mixture of open plan and cellular space including a boardroom, private offices and meeting rooms with kitchen and WC facilities. Beneath the subjects is an extensive cellar area suitable for storage.
- Use Class: Class 4
- Fully Built-Out as Standard Office
- Open Floor Plan Layout
- Fits 3 - 8 People
- Can be combined with additional space(s) for up to 4,958 SF of adjacent space
- Private Restrooms
- Great internal layout
- Extensive storage space
- Mixture of open plan and cellular space
1st Floor
| Size | 879 SF |
| Term | Negotiable |
| Rental Rate | $12.76 CAD/SF/YR |
| Space Use | Office |
| Condition | Full Build-Out |
| Available | Now |
The original villa provides a mixture of open plan and cellular space including a boardroom, private offices and meeting rooms with kitchen and WC facilities. Beneath the subjects is an extensive cellar area suitable for storage.
- Use Class: Class 4
- Fully Built-Out as Standard Office
- Open Floor Plan Layout
- Fits 3 - 8 People
- Can be combined with additional space(s) for up to 4,958 SF of adjacent space
- Private Restrooms
- Great internal layout
- Extensive storage space
- Mixture of open plan and cellular space
2nd Floor
| Size | 905 SF |
| Term | Negotiable |
| Rental Rate | $12.76 CAD/SF/YR |
| Space Use | Office |
| Condition | Full Build-Out |
| Available | Now |
The original villa provides a mixture of open plan and cellular space including a boardroom, private offices and meeting rooms with kitchen and WC facilities. Beneath the subjects is an extensive cellar area suitable for storage.
- Use Class: Class 4
- Fully Built-Out as Standard Office
- Open Floor Plan Layout
- Fits 3 - 8 People
- Can be combined with additional space(s) for up to 4,958 SF of adjacent space
- Private Restrooms
- Great internal layout
- Extensive storage space
- Mixture of open plan and cellular space
Property Overview
The Leith area of Edinburgh lies approximately 3 miles north of Princes Street in the city centre. Constitution Street connects Leith Walk with Leith’s bustling Shore district where there is a wide range of cafes, restaurants and bars. The property itself is located on the east side of Constitution Street at its junction with Laurie Street. Nearby occupiers include Leith Victoria AAC, Leith Dockers Club and various retailers at the nearby Newkirkgate Shopping Centre. The area is well served by public transport with the Foot of the Walk tram stop only two minutes’ walk from the property. Metered car parking is available in the vicinity.
- Security System
PROPERTY FACTS
Presented by

Bells Chambers | 161 Constitution St
Hmm, there seems to have been an error sending your message. Please try again.
Thanks! Your message was sent.






