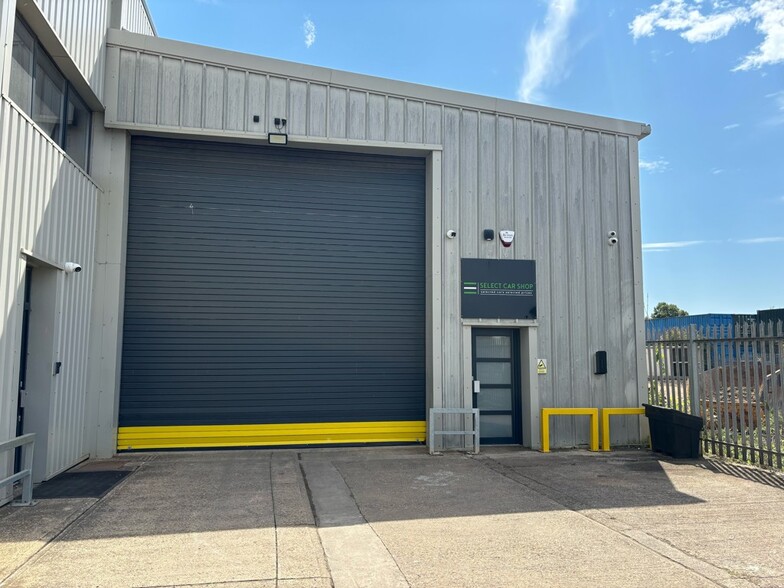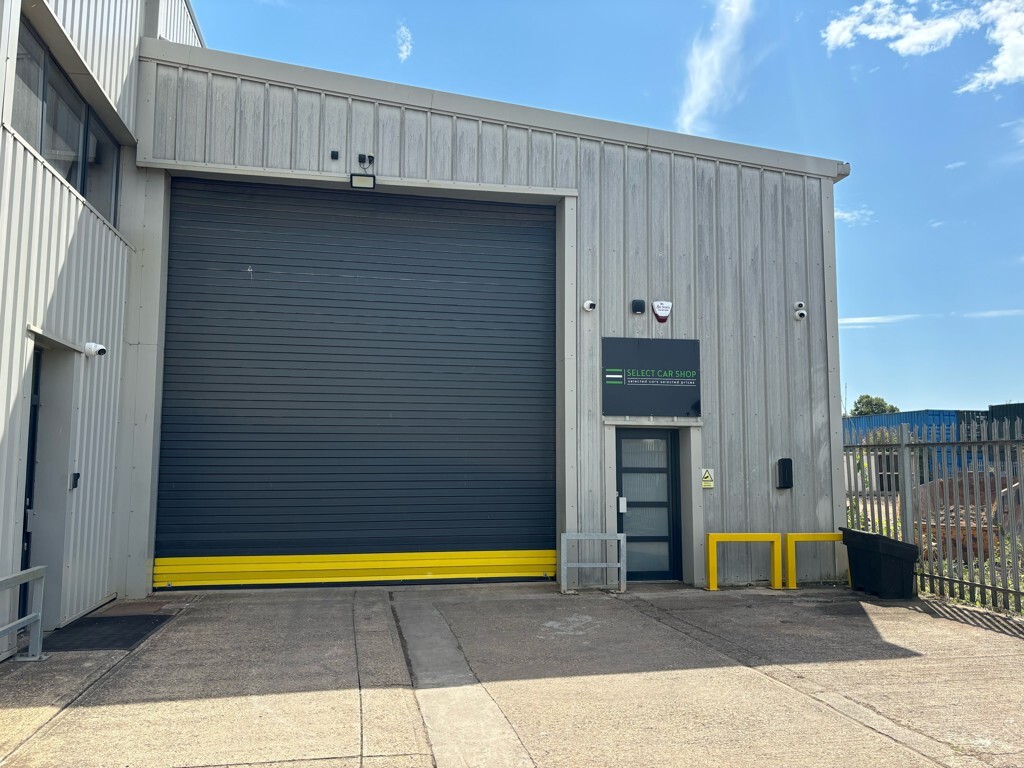
This feature is unavailable at the moment.
We apologize, but the feature you are trying to access is currently unavailable. We are aware of this issue and our team is working hard to resolve the matter.
Please check back in a few minutes. We apologize for the inconvenience.
- LoopNet Team
thank you

Your email has been sent!
161 Barkby Rd
6,631 SF of Industrial Space Available in Leicester LE4 9HL

Highlights
- Established industrial location
- Approximately 3 miles north-east of the Leicester city centre
- Situated close to the A563 outer distributor ring road
Features
all available space(1)
Display Rental Rate as
- Space
- Size
- Term
- Rental Rate
- Space Use
- Condition
- Available
A modern single storey unit accessed over a shared drive on the west side of Barkby Road. The unit has profile metal clad walling with a similarly covered mono-pitch roof with internal clearance heights ranging from circa 4.8m to 5.8m. Incorporated within the front elevation is a single loading door and internally the unit had a painted concrete floor and a small side partitioned office. Parking will be allocated at the front of the unit.
- Use Class: B8
- Secure Storage
- Front loading
- Modern unit
- Partitioned Offices
- Automatic Blinds
- Allocated car parking space
| Space | Size | Term | Rental Rate | Space Use | Condition | Available |
| Ground - C | 6,631 SF | Negotiable | $12.24 CAD/SF/YR $1.02 CAD/SF/MO $131.74 CAD/m²/YR $10.98 CAD/m²/MO $6,763 CAD/MO $81,155 CAD/YR | Industrial | Full Build-Out | Pending |
Ground - C
| Size |
| 6,631 SF |
| Term |
| Negotiable |
| Rental Rate |
| $12.24 CAD/SF/YR $1.02 CAD/SF/MO $131.74 CAD/m²/YR $10.98 CAD/m²/MO $6,763 CAD/MO $81,155 CAD/YR |
| Space Use |
| Industrial |
| Condition |
| Full Build-Out |
| Available |
| Pending |
Ground - C
| Size | 6,631 SF |
| Term | Negotiable |
| Rental Rate | $12.24 CAD/SF/YR |
| Space Use | Industrial |
| Condition | Full Build-Out |
| Available | Pending |
A modern single storey unit accessed over a shared drive on the west side of Barkby Road. The unit has profile metal clad walling with a similarly covered mono-pitch roof with internal clearance heights ranging from circa 4.8m to 5.8m. Incorporated within the front elevation is a single loading door and internally the unit had a painted concrete floor and a small side partitioned office. Parking will be allocated at the front of the unit.
- Use Class: B8
- Partitioned Offices
- Secure Storage
- Automatic Blinds
- Front loading
- Allocated car parking space
- Modern unit
Property Overview
The property comprises a detached building of steel frame construction, arranged over ground and first floor, providing industrial/warehouse accommodation. The property occupies a prominent position on the Barkby Road Industrial Estate, approximately 3 miles north-east of the Leicester city centre. This is a recognised industrial location with good access to the outer ring road (A563), which in turns provides access to the M1 and A46. The unit is located on the west side of Barkby Road, close to its junction with Raynor Road.
Warehouse FACILITY FACTS
Presented by

161 Barkby Rd
Hmm, there seems to have been an error sending your message. Please try again.
Thanks! Your message was sent.



