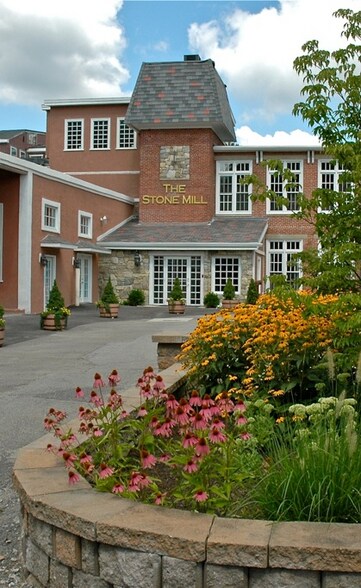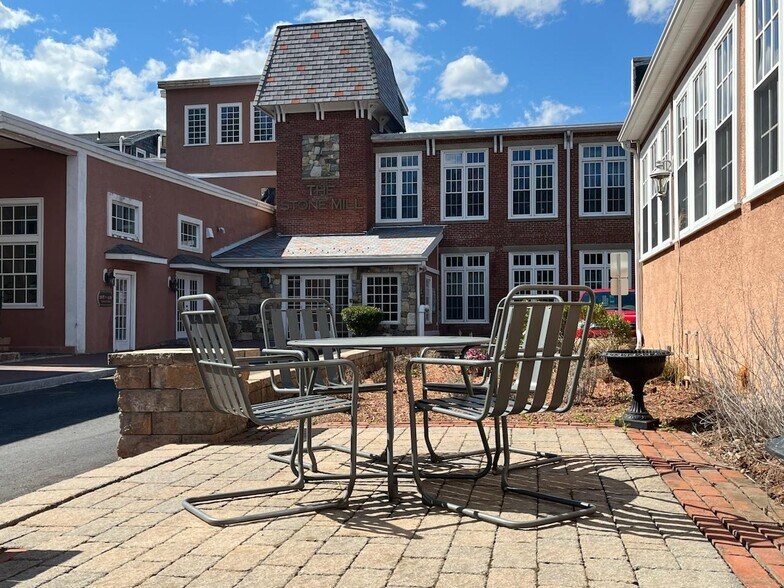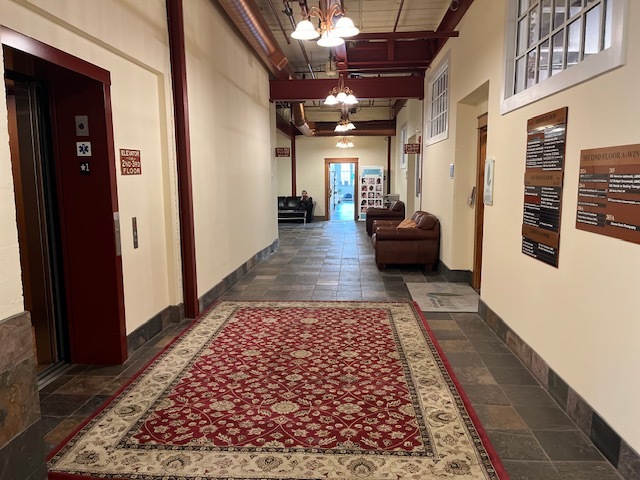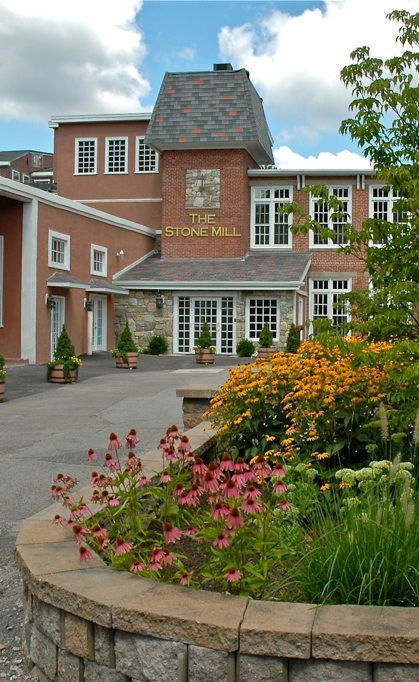
This feature is unavailable at the moment.
We apologize, but the feature you are trying to access is currently unavailable. We are aware of this issue and our team is working hard to resolve the matter.
Please check back in a few minutes. We apologize for the inconvenience.
- LoopNet Team
thank you

Your email has been sent!
Medway Mills 161-165 Main St
265 - 1,265 SF of Office Space Available in Medway, MA 02053



all available spaces(2)
Display Rental Rate as
- Space
- Size
- Term
- Rental Rate
- Space Use
- Condition
- Available
- Listed lease rate plus proportional share of electrical cost
- Fits 1 - 4 People
- 1 Workstation
- Central Air and Heating
- High Ceilings
- Emergency Lighting
- Professional Lease
- Wheelchair Accessible
- Fully Built-Out as Standard Office
- 3 Private Offices
- Space is in Excellent Condition
- Security System
- Natural Light
- Hardwood Floors
- Smoke Detector
This is an office within a suite of offices with a shared, furnished waiting area. The other tenants in the suite provide professional care services, mental health services and business offices. This suite is within the first floor of Medway Mills. There are 14' high ceilings, large operable windows, central heat and central air. Wood look vinyl plank flooring, internet available. Plenty of available parking. Handicap accessible. Onsite property management and maintenance.
- Rate includes utilities, building services and property expenses
- Fits 1 Person
- Finished Ceilings: 14’
- Central Air and Heating
- Emergency Lighting
- Fully Built-Out as Professional Services Office
- 1 Private Office
- Space is in Excellent Condition
- Natural Light
| Space | Size | Term | Rental Rate | Space Use | Condition | Available |
| 1st Floor, Ste 1 | 1,000 SF | Negotiable | Upon Request Upon Request Upon Request Upon Request Upon Request Upon Request | Office | Full Build-Out | 2025-01-01 |
| 1st Floor, Ste 6-A | 265 SF | Negotiable | Upon Request Upon Request Upon Request Upon Request Upon Request Upon Request | Office | Full Build-Out | Now |
1st Floor, Ste 1
| Size |
| 1,000 SF |
| Term |
| Negotiable |
| Rental Rate |
| Upon Request Upon Request Upon Request Upon Request Upon Request Upon Request |
| Space Use |
| Office |
| Condition |
| Full Build-Out |
| Available |
| 2025-01-01 |
1st Floor, Ste 6-A
| Size |
| 265 SF |
| Term |
| Negotiable |
| Rental Rate |
| Upon Request Upon Request Upon Request Upon Request Upon Request Upon Request |
| Space Use |
| Office |
| Condition |
| Full Build-Out |
| Available |
| Now |
1st Floor, Ste 1
| Size | 1,000 SF |
| Term | Negotiable |
| Rental Rate | Upon Request |
| Space Use | Office |
| Condition | Full Build-Out |
| Available | 2025-01-01 |
- Listed lease rate plus proportional share of electrical cost
- Fully Built-Out as Standard Office
- Fits 1 - 4 People
- 3 Private Offices
- 1 Workstation
- Space is in Excellent Condition
- Central Air and Heating
- Security System
- High Ceilings
- Natural Light
- Emergency Lighting
- Hardwood Floors
- Professional Lease
- Smoke Detector
- Wheelchair Accessible
1st Floor, Ste 6-A
| Size | 265 SF |
| Term | Negotiable |
| Rental Rate | Upon Request |
| Space Use | Office |
| Condition | Full Build-Out |
| Available | Now |
This is an office within a suite of offices with a shared, furnished waiting area. The other tenants in the suite provide professional care services, mental health services and business offices. This suite is within the first floor of Medway Mills. There are 14' high ceilings, large operable windows, central heat and central air. Wood look vinyl plank flooring, internet available. Plenty of available parking. Handicap accessible. Onsite property management and maintenance.
- Rate includes utilities, building services and property expenses
- Fully Built-Out as Professional Services Office
- Fits 1 Person
- 1 Private Office
- Finished Ceilings: 14’
- Space is in Excellent Condition
- Central Air and Heating
- Natural Light
- Emergency Lighting
Property Overview
Unique gathering of 120 year old brick and steel structures, formerly using water power from tributary to charles river. All structures have been upgraded, from sprinklers, to life safety, new elevator. Exterior is brick with all new offices and business spaces super insulated with R 19 wall insulations, R 36 roof insulation, hihg efficiency HVAC and 1000 solar panels on roof tops. Entire interior gutted and renovated back to exterior walls with new insulation, HVAC, sound deadened walls, fire alarm and life safety systems, dry wall and natural trim. Bath rooms consist of tile and granite counter tops. Many exterior amenities with sitting areas next to river passing through the property. All new paving and added 50 car parking bring the same to 140 spaces. Over 70 operators, hundreds of daily visitors, on RT 109 and 5 minutes from route 495 .
- 24 Hour Access
- Courtyard
- Property Manager on Site
- Security System
- Signage
- Wheelchair Accessible
- Energy Performance Rating - A
- Car Charging Station
- Central Heating
- Demised WC facilities
- High Ceilings
- Direct Elevator Exposure
- Natural Light
- Open-Plan
- Partitioned Offices
- Shower Facilities
- Hardwood Floors
- Outdoor Seating
- Air Conditioning
- Fiber Optic Internet
- Smoke Detector
PROPERTY FACTS
Presented by
N R G Concepts
Medway Mills | 161-165 Main St
Hmm, there seems to have been an error sending your message. Please try again.
Thanks! Your message was sent.


